8857 Eldora Street
Arvada, CO 80007 — Jefferson county
Price
$774,900
Sqft
5457.00 SqFt
Baths
4
Beds
4
Description
Seller has reduced the price to move this home, their loss is your gain, contact me to make an offer!!!!! Epic Homes National Award Winning Summit MODEL HOME, loaded with upgrades and features designed to achieve maximum "WOW" factor! The dramatic entry features 2 story foyer, grand staircase with a custom wood trim wall, study and dining room with a glass wall wine room. Gourmet kitchen with tons of cabinetry, granite counters and dining island, butler's pantry, stainless steel Wolf cooktop, double oven, and microwave. Large mudroom and flex space/project room conveniently tucked behind the kitchen. A beautiful wood stained door leads to large covered outdoor living space off the kitchen featuring an outdoor kitchen that is perfect for those summers BB Q'S. Upstairs step into your amazing Master Suite with fireplace and coffee bar, large walk-in closet and spa-like master bath with huge shower with Euro-glass and freestanding tub. Large bonus room, laundry, 3 additional bedrooms, and 2 more baths complete the upstairs space. Dual furnace/AC. Full professional landscaping and fencing.
Property Level and Sizes
SqFt Lot
9198.00
Lot Features
Built-in Features, Corian Counters, Eat-in Kitchen, Entrance Foyer, Five Piece Bath, Granite Counters, Jack & Jill Bath, Kitchen Island, Primary Suite, Open Floorplan, Pantry, Smart Lights, Smoke Free, Sound System, T&G Ceilings, Utility Sink, Walk-In Closet(s), Wired for Data
Lot Size
0.21
Foundation Details
Slab
Basement
Bath/Stubbed,Full,Interior Entry/Standard,Unfinished
Interior Details
Interior Features
Built-in Features, Corian Counters, Eat-in Kitchen, Entrance Foyer, Five Piece Bath, Granite Counters, Jack & Jill Bath, Kitchen Island, Primary Suite, Open Floorplan, Pantry, Smart Lights, Smoke Free, Sound System, T&G Ceilings, Utility Sink, Walk-In Closet(s), Wired for Data
Appliances
Convection Oven, Cooktop, Dishwasher, Disposal, Double Oven, Dryer, Humidifier, Microwave, Oven, Range Hood, Refrigerator, Self Cleaning Oven, Washer
Electric
Central Air
Flooring
Carpet, Tile, Wood
Cooling
Central Air
Heating
Forced Air, Natural Gas
Fireplaces Features
Family Room, Gas, Gas Log, Primary Bedroom
Utilities
Cable Available, Electricity Connected, Internet Access (Wired), Natural Gas Available, Natural Gas Connected
Exterior Details
Features
Gas Grill, Private Yard, Rain Gutters
Patio Porch Features
Covered
Water
Public
Sewer
Public Sewer
Land Details
PPA
3642857.14
Garage & Parking
Parking Spaces
1
Parking Features
Concrete, Dry Walled, Garage, Oversized
Exterior Construction
Roof
Architectural Shingles
Construction Materials
Cement Siding, Frame, Stone, Stucco
Architectural Style
Contemporary
Exterior Features
Gas Grill, Private Yard, Rain Gutters
Window Features
Double Pane Windows, Window Coverings
Security Features
Security System,Smart Cameras,Smoke Detector(s)
Builder Name 1
Epic Homes
Builder Source
Builder
Financial Details
PSF Total
$140.19
PSF Finished All
$208.16
PSF Finished
$187.36
PSF Above Grade
$187.36
Previous Year Tax
7878.00
Year Tax
2018
Primary HOA Management Type
Professionally Managed
Primary HOA Name
Leyden Rock
Primary HOA Phone
303-390-1222
Primary HOA Website
https://leydenrocklife.com/
Primary HOA Amenities
Clubhouse,Pool,Trail(s)
Primary HOA Fees Included
Maintenance Grounds
Primary HOA Fees
360.00
Primary HOA Fees Frequency
Annually
Primary HOA Fees Total Annual
360.00
Location
Schools
Elementary School
West Woods
Middle School
Bell
High School
Ralston Valley
Walk Score®
Contact me about this property
James T. Wanzeck
RE/MAX Professionals
6020 Greenwood Plaza Boulevard
Greenwood Village, CO 80111, USA
6020 Greenwood Plaza Boulevard
Greenwood Village, CO 80111, USA
- (303) 887-1600 (Mobile)
- Invitation Code: masters
- jim@jimwanzeck.com
- https://JimWanzeck.com
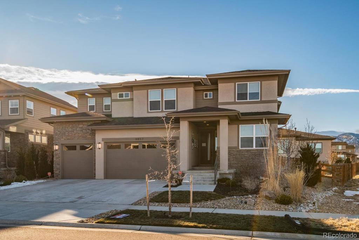
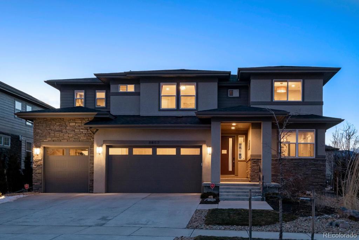
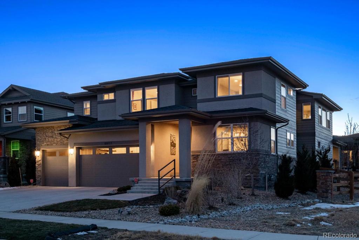
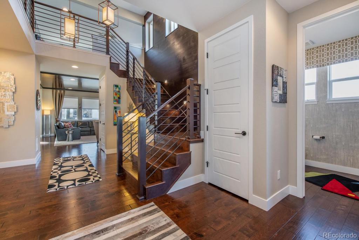
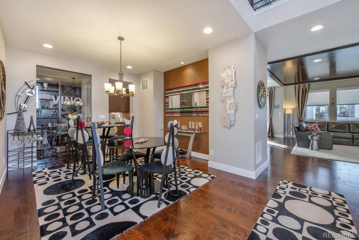
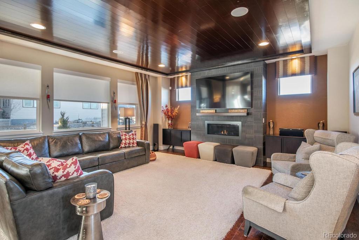
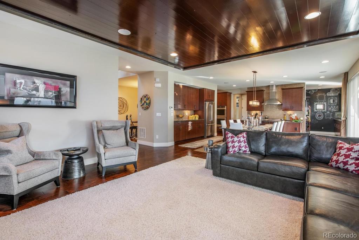
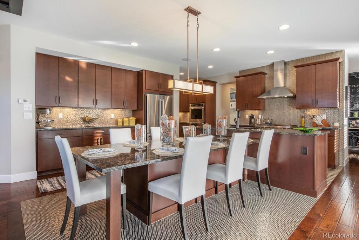
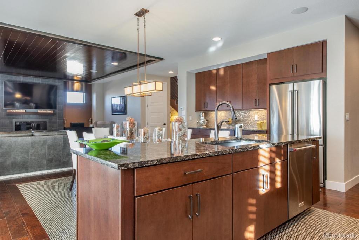
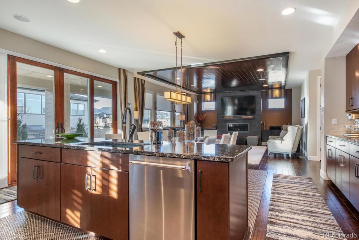
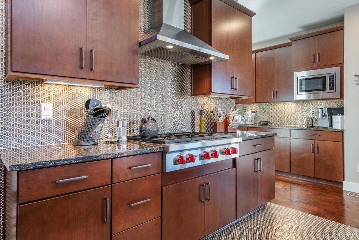
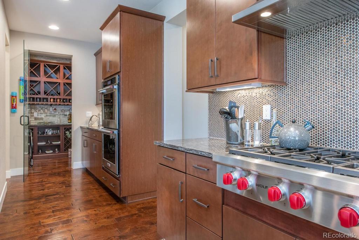
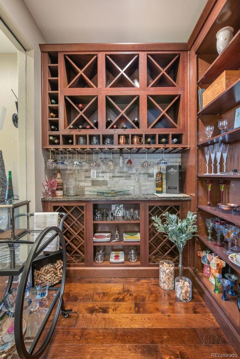
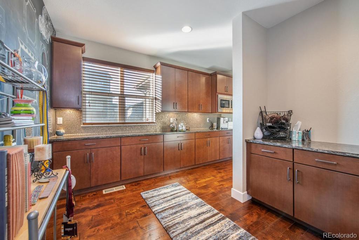
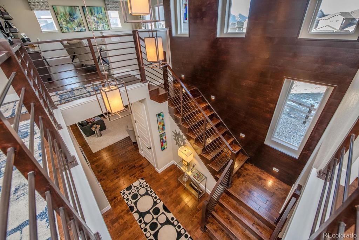
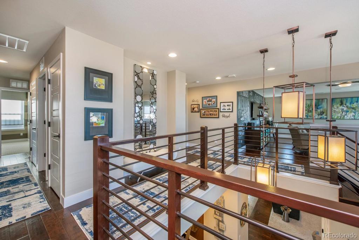
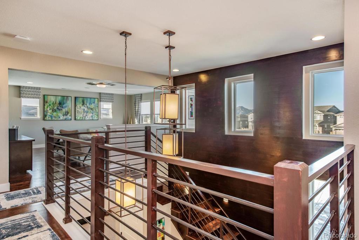
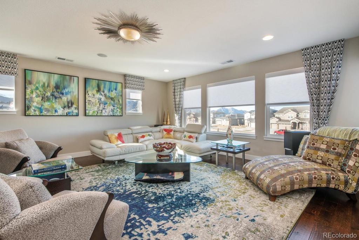
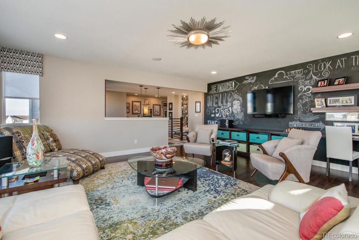
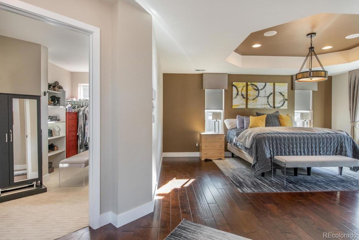
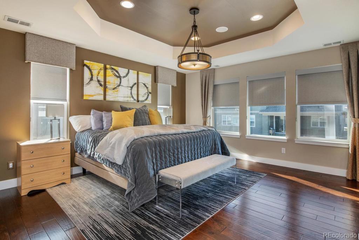
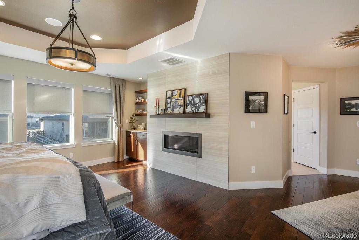
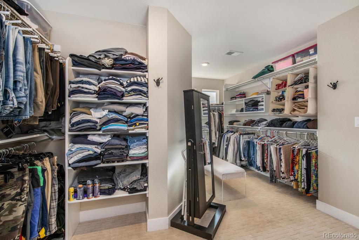
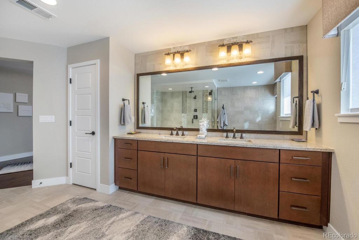
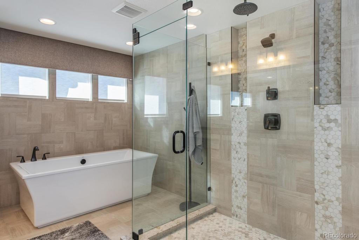
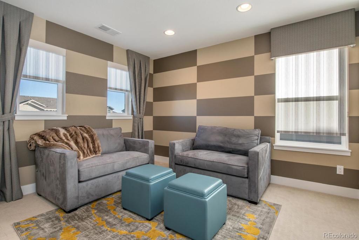
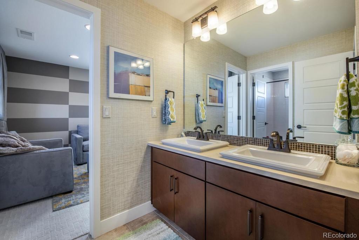
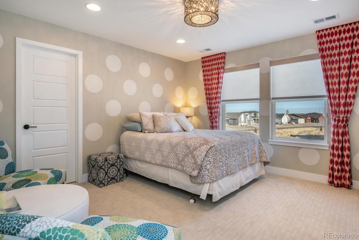
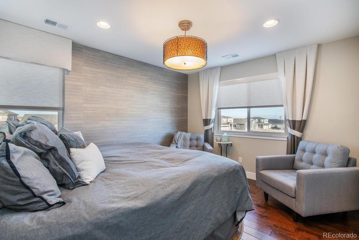
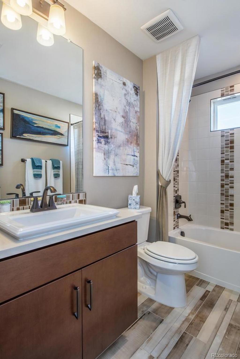
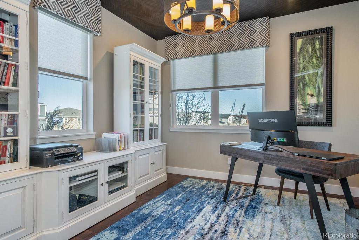
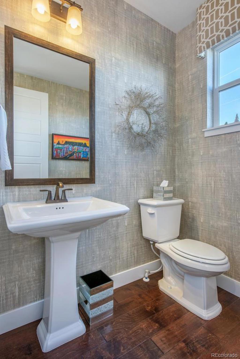
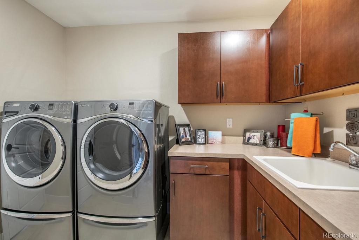
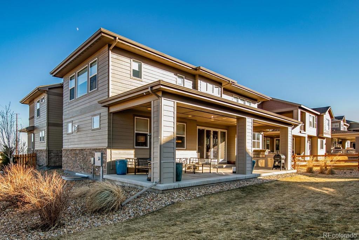
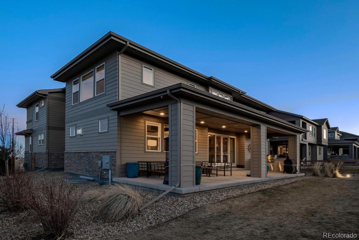
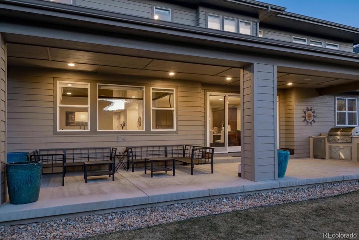
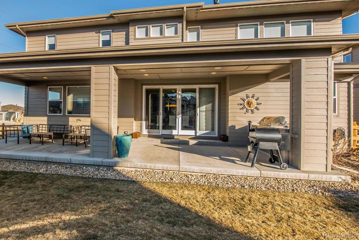
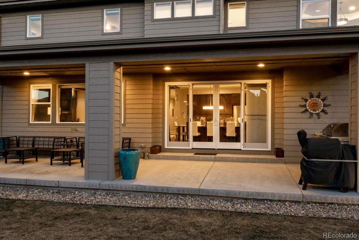
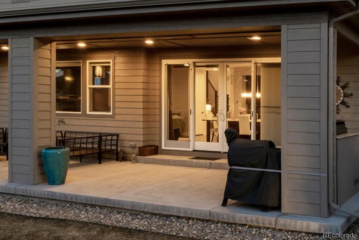
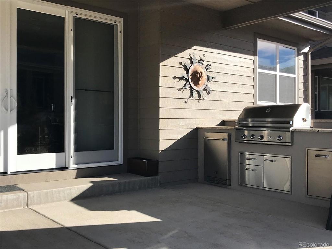


 Menu
Menu


