17379 W 94th Drive
Arvada, CO 80007 — Jefferson county
Price
$625,000
Sqft
4361.00 SqFt
Baths
4
Beds
4
Description
Here’s the Colorado dream house you’ve been waiting for! With new, modern finishes inside and out, it’ll fit both your daily and entertaining lifestyles, while also affording you reprieve from the daily hustle and bustle. From nearly every back window, you have sweeping mtn, pastureland AND open space views. Candelas is the perfect place for families w/ an active lifestyle; it has several parks, 2 fitness centers, pools and miles of trails. Easy access to US-93 to commute to Denver, Boulder and the mtns. Grand entry w/ 9’ door and covered front porch. Inside, there's neutral colors and hardwood flooring throughout the open floor plan. Right off the entry is the study/home office. The family room has a gas log fireplace as the focus point and huge picture windows, drawing in lots of sunlight and giving you views of our state's Western landscape. The trendy, white kitchen features loads of cabinets, a huge pantry, quartz counters, nice gas 5-burner stovetop, island, S/S appliances, eat-up bar and subway tile backsplash. The dining room has a slider to the beautiful trex deck. Main floor laundry. Nice mudroom. 4 bedrooms and 3 bathrooms upstairs. The spacious, private master suite includes a French door entry, ensuite 5-piece bath, large walk-in closet and mtn views. 3 other bedrooms are equally spacious! 1 bedroom is a perfect guest suite w/ its own ensuite bath. Other 2 bedrooms share full bath. HUGE loft you can use a den, kids' playroom, you name it! The unfinished basement w/ 9’ ceilings awaits your personal touches or leave it as a storage space! The backyard is partially fenced and professionally landscaped. It has 2 entertaining areas: the trex deck and flagstone patio. There's a grassy area for kids/pets to play and xeriscaped portions for low maintenance and water bills. Tandem 3-car garage w/ overhead cabinets. 2 furnaces and 2 A/Cs! Very quiet block! Great neighborhood, K-8 school (Three Creeks). This home is a MUST SEE. You won't be disappointed!
Property Level and Sizes
SqFt Lot
7244.00
Lot Features
Breakfast Nook, Ceiling Fan(s), Eat-in Kitchen, Entrance Foyer, Five Piece Bath, Kitchen Island, Laminate Counters, Primary Suite, Open Floorplan, Pantry, Quartz Counters, Smoke Free, Utility Sink, Vaulted Ceiling(s), Walk-In Closet(s)
Lot Size
0.17
Foundation Details
Slab
Basement
Partial
Common Walls
No Common Walls
Interior Details
Interior Features
Breakfast Nook, Ceiling Fan(s), Eat-in Kitchen, Entrance Foyer, Five Piece Bath, Kitchen Island, Laminate Counters, Primary Suite, Open Floorplan, Pantry, Quartz Counters, Smoke Free, Utility Sink, Vaulted Ceiling(s), Walk-In Closet(s)
Appliances
Cooktop, Dishwasher, Disposal, Double Oven, Dryer, Microwave, Refrigerator, Self Cleaning Oven, Washer
Laundry Features
In Unit
Electric
Central Air
Flooring
Carpet, Tile, Wood
Cooling
Central Air
Heating
Forced Air
Fireplaces Features
Family Room, Gas Log
Utilities
Cable Available, Electricity Available, Electricity Connected, Internet Access (Wired), Natural Gas Available, Natural Gas Connected
Exterior Details
Features
Private Yard, Rain Gutters
Lot View
Mountain(s)
Water
Public
Sewer
Public Sewer
Land Details
Road Frontage Type
Public
Road Responsibility
Public Maintained Road
Road Surface Type
Paved
Garage & Parking
Exterior Construction
Roof
Composition
Construction Materials
Brick, Frame, Stone
Exterior Features
Private Yard, Rain Gutters
Window Features
Double Pane Windows, Window Coverings
Builder Source
Public Records
Financial Details
Previous Year Tax
6699.00
Year Tax
2018
Primary HOA Name
CCMC
Primary HOA Phone
303-390-1222
Primary HOA Amenities
Clubhouse, Fitness Center, Park, Playground, Pool, Tennis Court(s), Trail(s)
Primary HOA Fees Included
On-Site Check In, Recycling, Trash
Primary HOA Fees
42.00
Primary HOA Fees Frequency
Quarterly
Location
Schools
Elementary School
Three Creeks
Middle School
Three Creeks
High School
Ralston Valley
Walk Score®
Contact me about this property
James T. Wanzeck
RE/MAX Professionals
6020 Greenwood Plaza Boulevard
Greenwood Village, CO 80111, USA
6020 Greenwood Plaza Boulevard
Greenwood Village, CO 80111, USA
- (303) 887-1600 (Mobile)
- Invitation Code: masters
- jim@jimwanzeck.com
- https://JimWanzeck.com
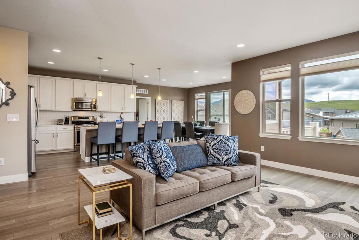
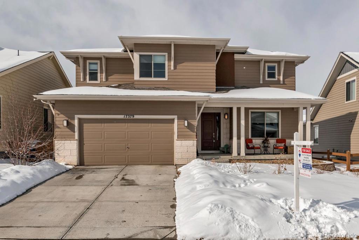
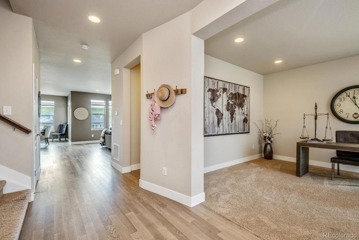
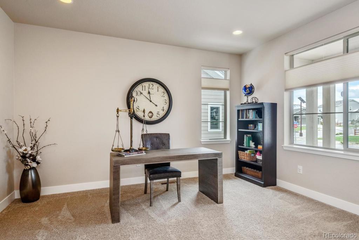
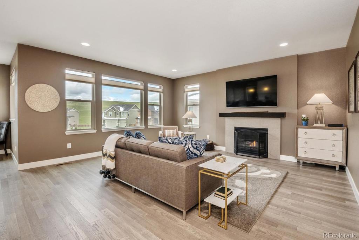
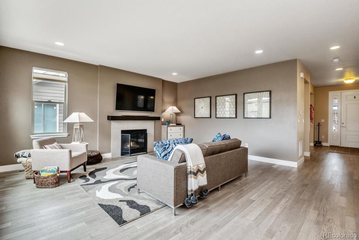
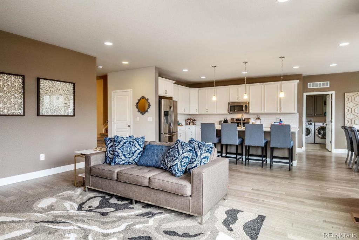
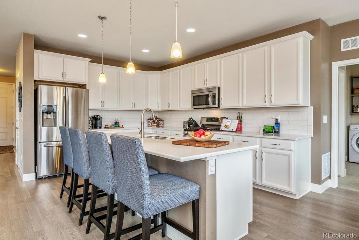
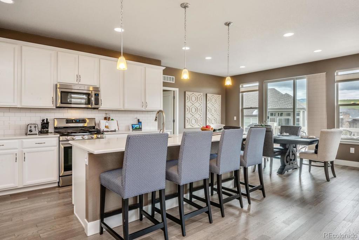
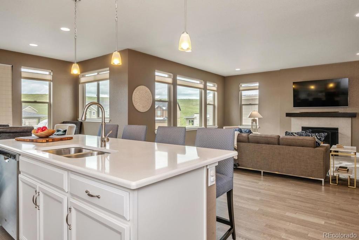
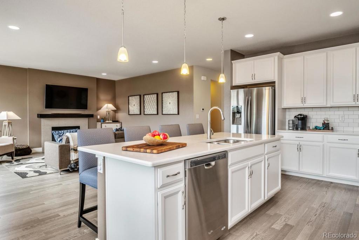
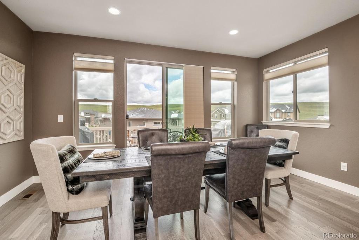
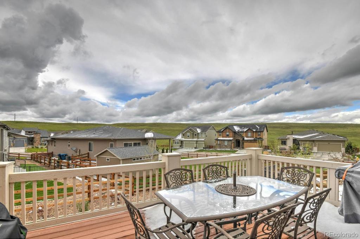
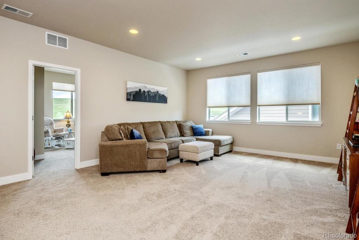
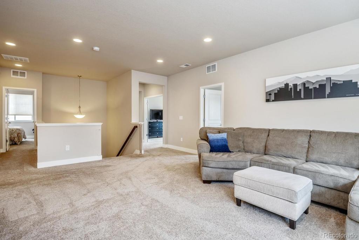
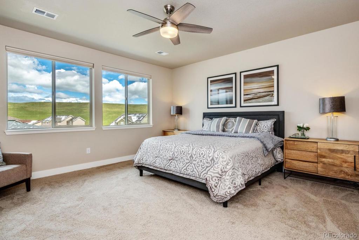
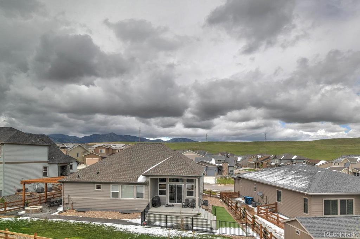
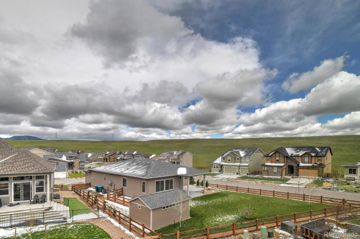
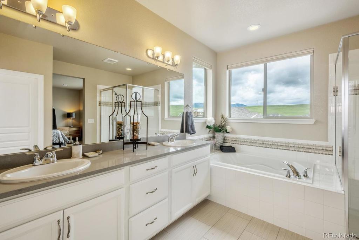
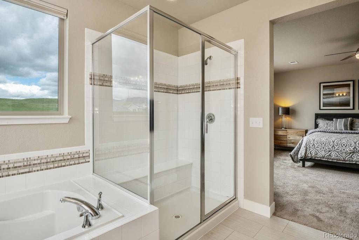
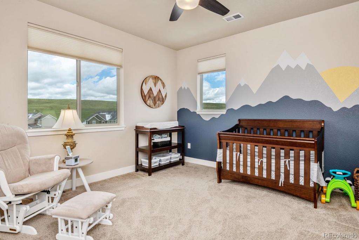
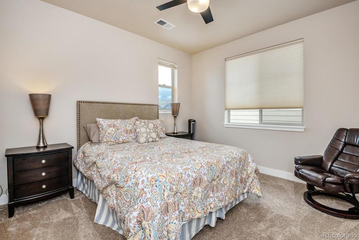
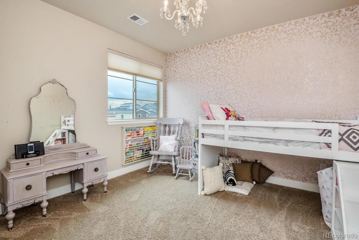
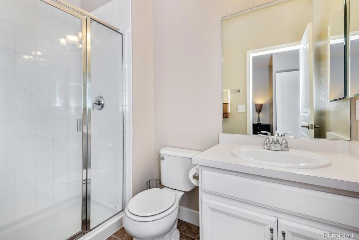
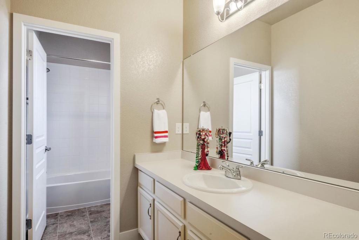
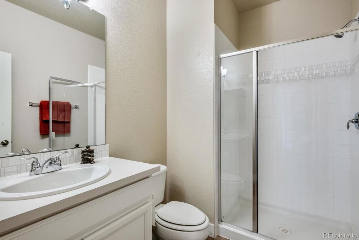
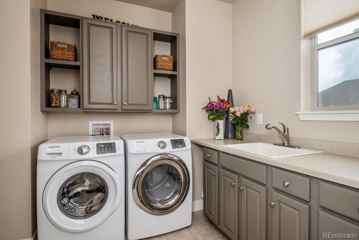
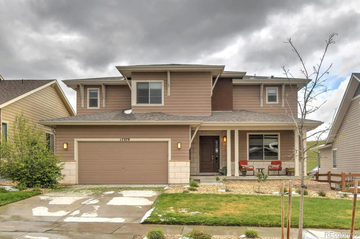
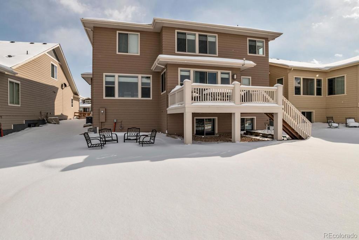
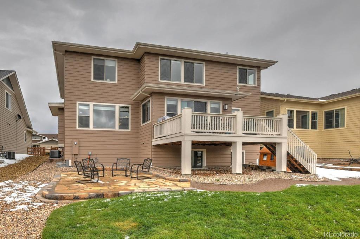
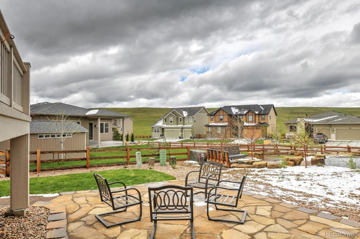
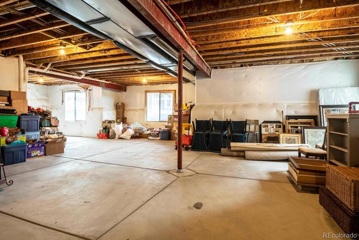
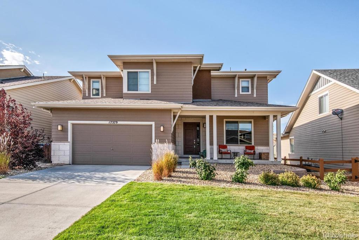
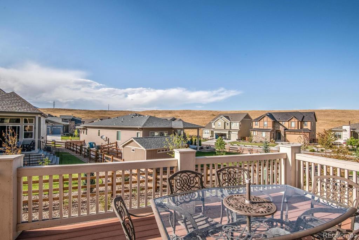
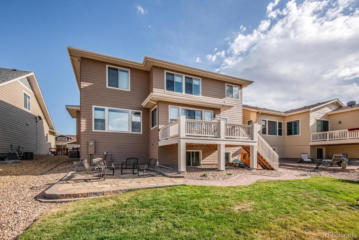
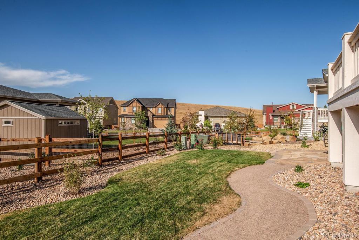
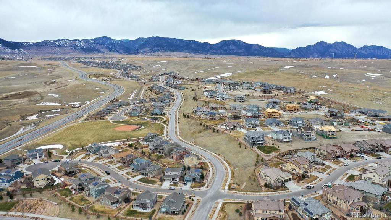
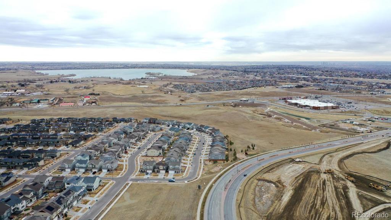
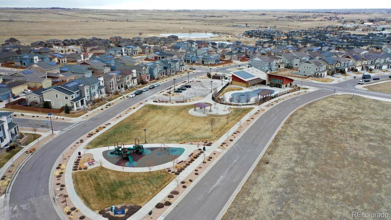
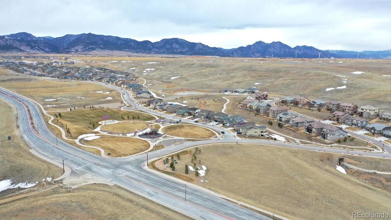


 Menu
Menu


