9151 Fig Street
Arvada, CO 80005 — Jefferson county
Price
$699,900
Sqft
4488.00 SqFt
Baths
4
Beds
5
Description
Perfect for our new WORK FROM HOME lifestyle! A spacious light bright main floor office and a huge lower level office space that has an expansive built in desk with loads of upper and lower cabinet storage space. Main floor living with 4 main floor bedrooms 3 main floor baths with one of the bedrooms and baths being separate from the others at the front of the house for a bit more privacy.
The additional bedroom and bath are on the lower level. The open kitchen w/ cherry cabinets, quiet close doors, stainless appliances, granite counters and an efficient butler’s pantry is warm and welcoming. The dining room includes a built-in buffet with granite counter, wine fridge, handy storage and is open to the huge living room to create the coveted Great Room concept.
Solar panels are owned, custom window well covers, automatic shade and heater on the covered patio, new custom window coverings throughout and upgraded light fixtures in all rooms.
3 car Garage with handy hanging storage, hot and cold water utility sink, hot and cold hose bib and epoxy floor.
The partially finished lower level features the huge office area that could also be a theatre, studio or work out room, the sitting room, bedroom and ¾ bath. Don’t miss the huge unfinished storage room behind the double doors!
Home has a leased security system in place that covers all doors and windows and includes an Ecobee Smart Home System. Move in ready, lovingly maintained. The yard is small and easy to maintain and borders the greenbelt that winds through the community. Home is currently not occupied and is being professionally cleaned and sanitized on a regular basis
Property Level and Sizes
SqFt Lot
6600.00
Lot Features
Built-in Features, Ceiling Fan(s), Entrance Foyer, Five Piece Bath, Granite Counters, Kitchen Island, Laminate Counters, Primary Suite, Open Floorplan, Pantry, Radon Mitigation System, Smoke Free, Stone Counters, Utility Sink, Walk-In Closet(s)
Lot Size
0.15
Foundation Details
Slab
Basement
Finished, Full, Sump Pump
Interior Details
Interior Features
Built-in Features, Ceiling Fan(s), Entrance Foyer, Five Piece Bath, Granite Counters, Kitchen Island, Laminate Counters, Primary Suite, Open Floorplan, Pantry, Radon Mitigation System, Smoke Free, Stone Counters, Utility Sink, Walk-In Closet(s)
Appliances
Convection Oven, Cooktop, Dishwasher, Disposal, Double Oven, Gas Water Heater, Humidifier, Microwave, Oven, Range Hood, Refrigerator, Self Cleaning Oven, Sump Pump, Water Purifier, Wine Cooler
Electric
Central Air
Flooring
Carpet, Concrete, Laminate, Tile, Wood
Cooling
Central Air
Heating
Forced Air, Natural Gas, Solar
Utilities
Electricity Connected, Internet Access (Wired), Natural Gas Connected, Phone Connected
Exterior Details
Features
Garden, Rain Gutters
Water
Public
Sewer
Public Sewer
Land Details
Road Frontage Type
Public
Road Responsibility
Public Maintained Road
Road Surface Type
Paved
Garage & Parking
Parking Features
Asphalt, Dry Walled, Floor Coating, Heated Garage, Insulated Garage, Oversized, Storage
Exterior Construction
Roof
Composition
Construction Materials
Frame
Exterior Features
Garden, Rain Gutters
Window Features
Double Pane Windows, Skylight(s), Window Coverings
Security Features
Carbon Monoxide Detector(s), Radon Detector, Security System, Smart Security System, Smoke Detector(s), Video Doorbell
Builder Source
Public Records
Financial Details
Previous Year Tax
6759.00
Year Tax
2018
Primary HOA Name
SCM Colorado
Primary HOA Phone
303 872 9224
Primary HOA Amenities
Clubhouse, Pool, Tennis Court(s)
Primary HOA Fees Included
Trash
Primary HOA Fees
36.00
Primary HOA Fees Frequency
Monthly
Location
Schools
Elementary School
West Woods
Middle School
Wayne Carle
High School
Ralston Valley
Walk Score®
Contact me about this property
James T. Wanzeck
RE/MAX Professionals
6020 Greenwood Plaza Boulevard
Greenwood Village, CO 80111, USA
6020 Greenwood Plaza Boulevard
Greenwood Village, CO 80111, USA
- (303) 887-1600 (Mobile)
- Invitation Code: masters
- jim@jimwanzeck.com
- https://JimWanzeck.com
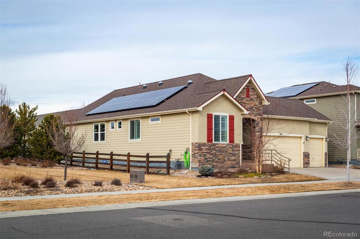
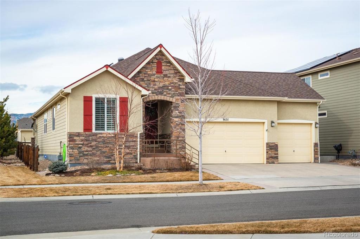
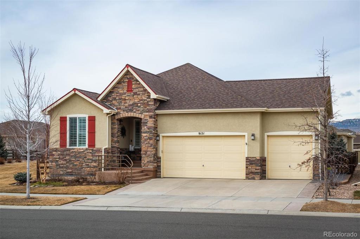
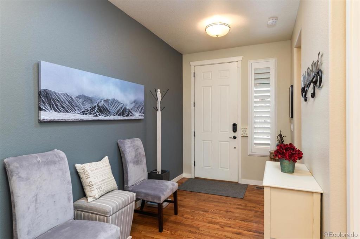
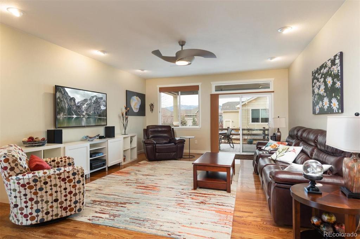
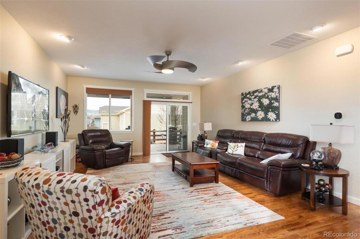
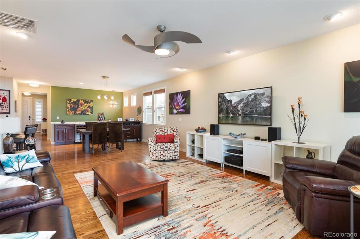
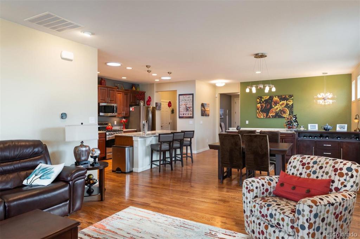
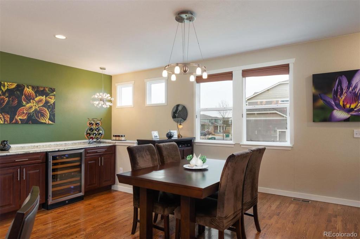
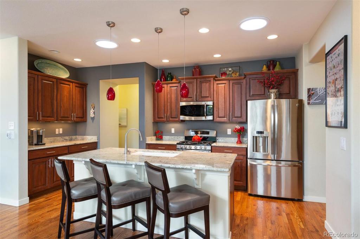
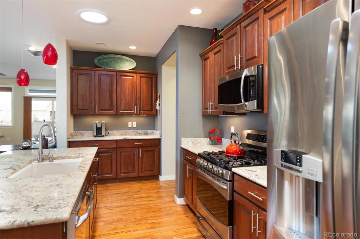
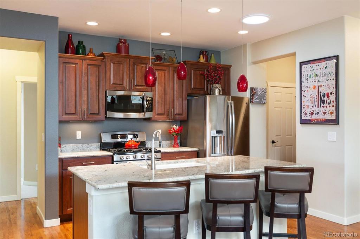
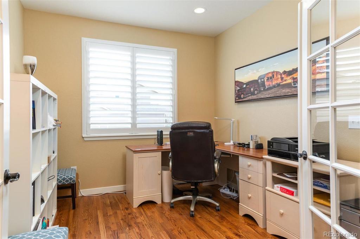
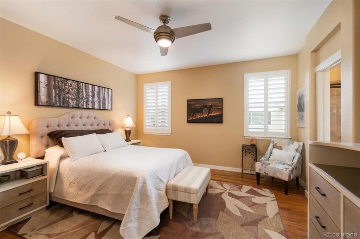
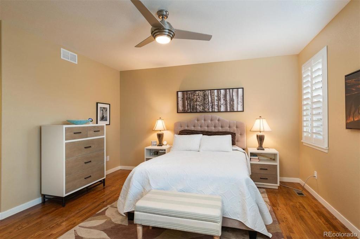
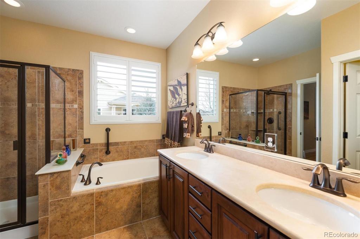
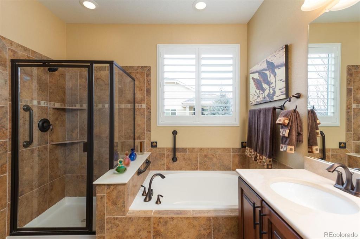
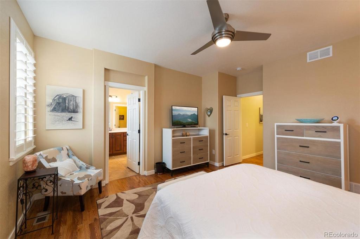
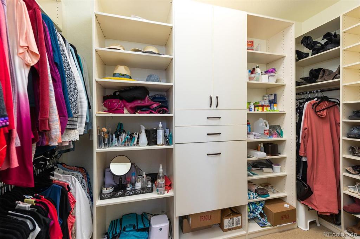
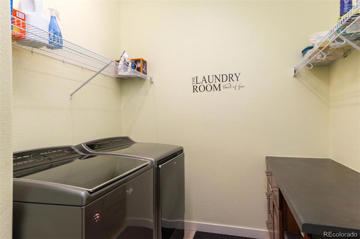
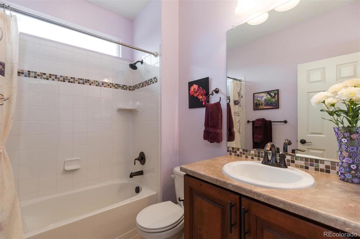
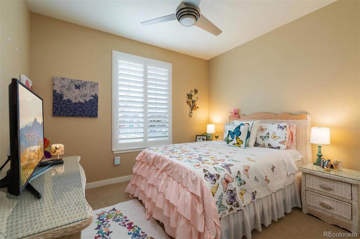
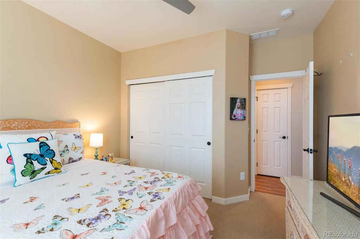
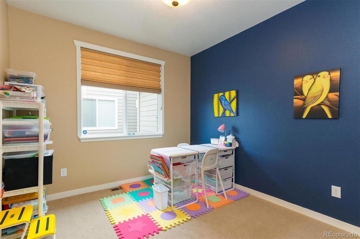
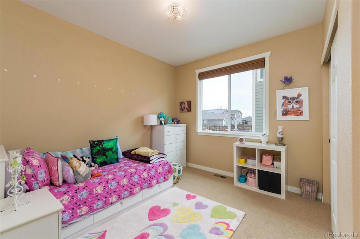
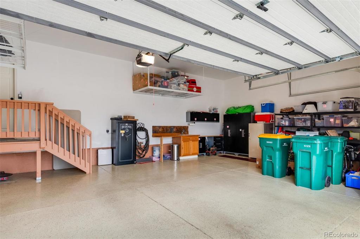
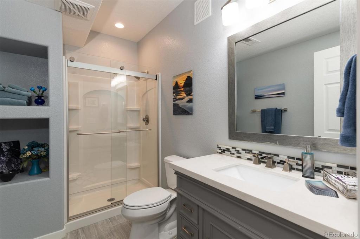
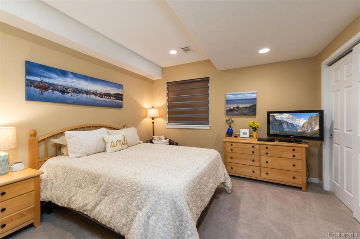
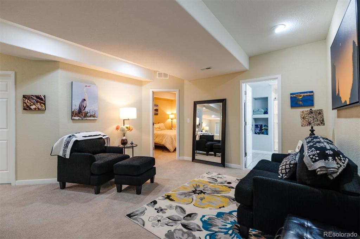
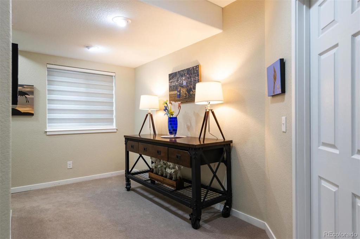
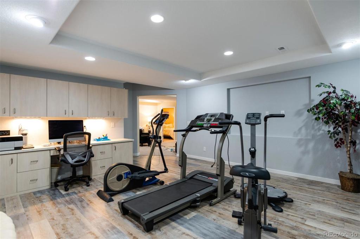
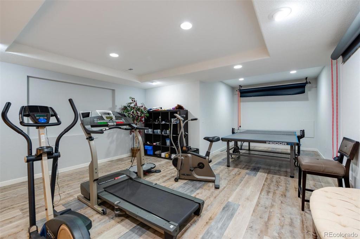
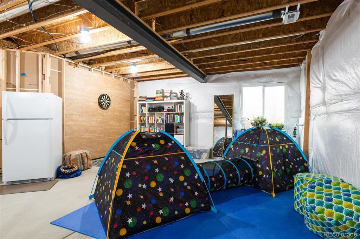
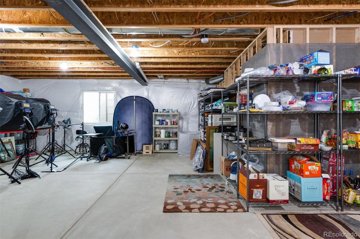
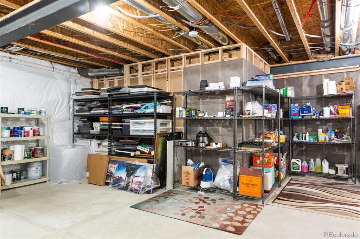
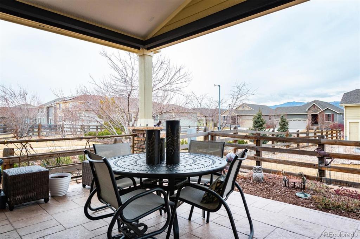
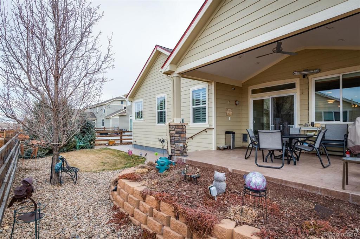
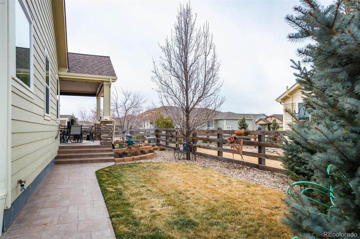
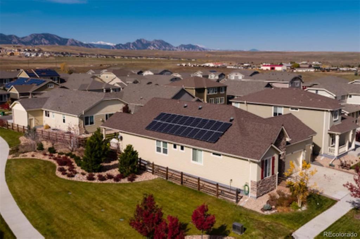
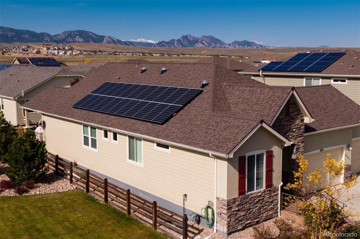


 Menu
Menu


