8775 Ellis Court
Arvada, CO 80005 — Jefferson county
Price
$664,900
Sqft
4030.00 SqFt
Baths
4
Beds
4
Description
Must See! This exceptionally well-kept, maintenance-free home in a cul-de-sac is tucked close to the mountains and Standley Lake. Features include an open concept, tons of light, vaulted ceilings, hard wood flooring, main floor master bedroom with a gorgeous 5 piece bath with granite counters, 2nd bedroom suite featuring a private full bath, main floor laundry room, main floor office, covered porch (front and back). The large kitchen includes back splash windows for extra light, granite counters, stainless appliances, double ovens, extra counters and cabinets perfect for laying out food for entertaining. If the convenient main floor living is not enough, spread out into the bright and sunny finished basement which boasts 2 large bedrooms with walk-in closets, one full bath, great room with fireplace and wet bar and a huge 400 ft2 storage area. HOA includes lawn care, pruning, snow removal, lawn sprinkler maintenance, great community pool and tennis courts. This home has everything! Tour: https://youtu.be/6GUvKeyoHa8 --- LISTING HAS BEEN RE-ENTERED - See MLS# 8589040
Property Level and Sizes
SqFt Lot
8920.00
Lot Features
Breakfast Nook, Ceiling Fan(s), Five Piece Bath, Granite Counters, Kitchen Island, Primary Suite, Open Floorplan, Solid Surface Counters, Sound System, Utility Sink, Vaulted Ceiling(s), Walk-In Closet(s)
Lot Size
0.20
Foundation Details
Slab
Basement
Finished
Base Ceiling Height
9
Common Walls
No Common Walls
Interior Details
Interior Features
Breakfast Nook, Ceiling Fan(s), Five Piece Bath, Granite Counters, Kitchen Island, Primary Suite, Open Floorplan, Solid Surface Counters, Sound System, Utility Sink, Vaulted Ceiling(s), Walk-In Closet(s)
Appliances
Convection Oven, Dishwasher, Disposal, Double Oven, Gas Water Heater, Microwave, Refrigerator
Laundry Features
In Unit
Electric
Central Air
Flooring
Carpet, Tile, Wood
Cooling
Central Air
Heating
Forced Air
Fireplaces Features
Basement, Family Room, Gas, Great Room
Exterior Details
Features
Rain Gutters
Patio Porch Features
Covered,Front Porch,Patio
Water
Public
Sewer
Public Sewer
Land Details
PPA
3324500.00
Road Frontage Type
Public Road
Road Responsibility
Public Maintained Road
Road Surface Type
Paved
Garage & Parking
Parking Spaces
1
Parking Features
Concrete, Dry Walled, Finished, Insulated
Exterior Construction
Roof
Architectural Shingles
Construction Materials
Brick, Frame, Wood Siding
Architectural Style
Contemporary
Exterior Features
Rain Gutters
Window Features
Double Pane Windows, Window Coverings, Window Treatments
Builder Source
Public Records
Financial Details
PSF Total
$164.99
PSF Finished
$183.32
PSF Above Grade
$328.83
Previous Year Tax
6987.00
Year Tax
2018
Primary HOA Management Type
Professionally Managed
Primary HOA Name
Whisper Creek HOA
Primary HOA Phone
303-945-1896
Primary HOA Amenities
Clubhouse,Pool,Tennis Court(s)
Primary HOA Fees Included
Irrigation Water, Maintenance Grounds, Recycling, Trash
Primary HOA Fees
140.00
Primary HOA Fees Frequency
Monthly
Primary HOA Fees Total Annual
1680.00
Location
Schools
Elementary School
West Woods
Middle School
Wayne Carle
High School
Ralston Valley
Walk Score®
Contact me about this property
James T. Wanzeck
RE/MAX Professionals
6020 Greenwood Plaza Boulevard
Greenwood Village, CO 80111, USA
6020 Greenwood Plaza Boulevard
Greenwood Village, CO 80111, USA
- (303) 887-1600 (Mobile)
- Invitation Code: masters
- jim@jimwanzeck.com
- https://JimWanzeck.com
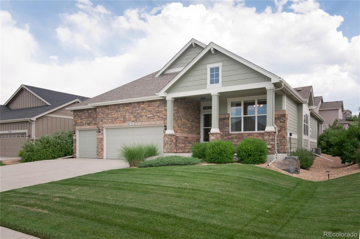
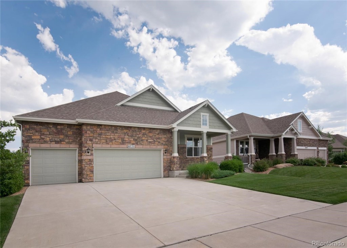
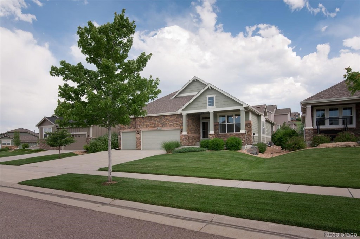
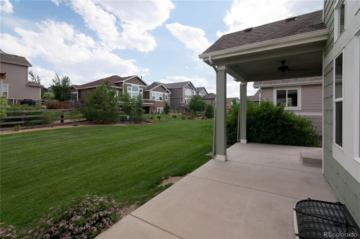
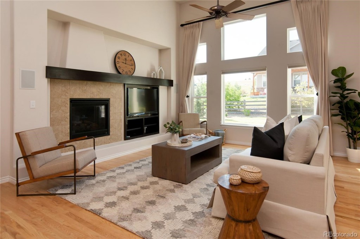
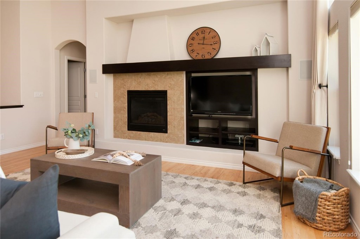
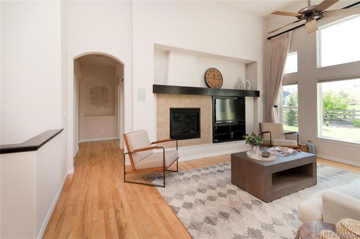
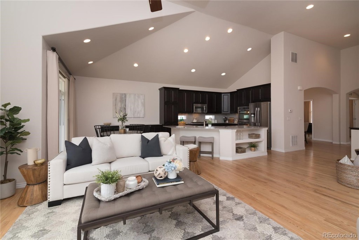
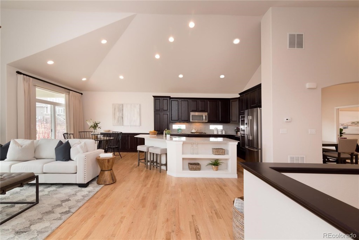
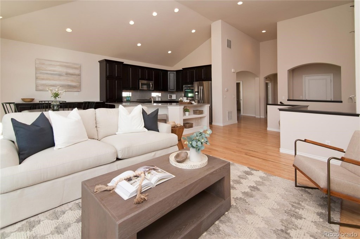
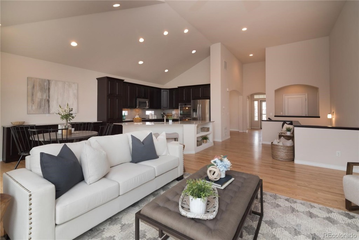
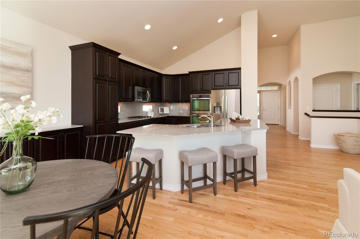
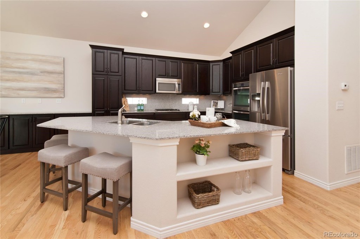
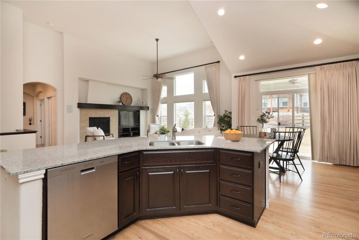
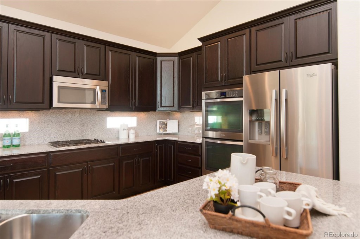
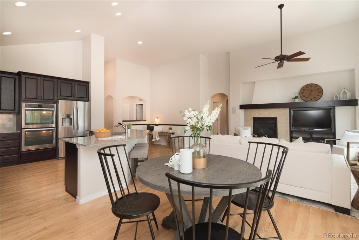
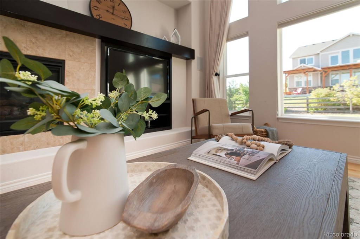
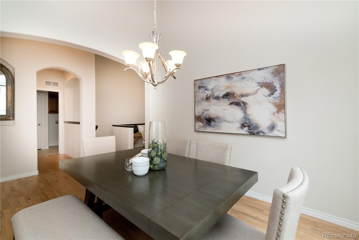
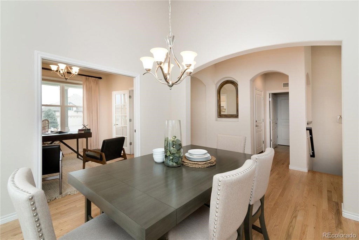
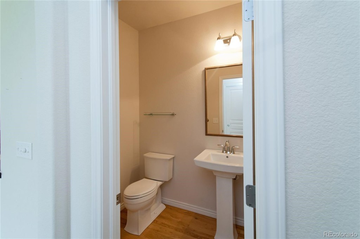
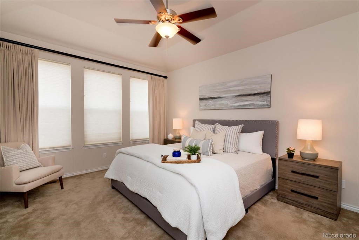
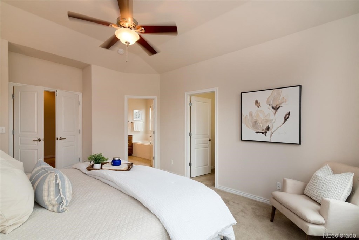
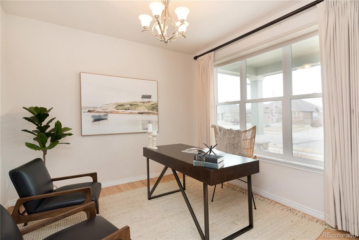
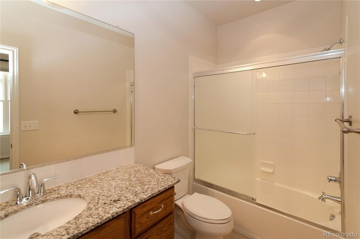
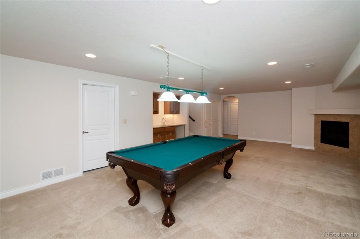
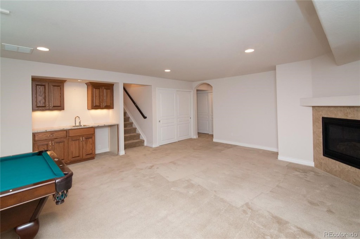
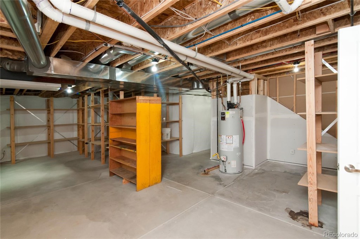
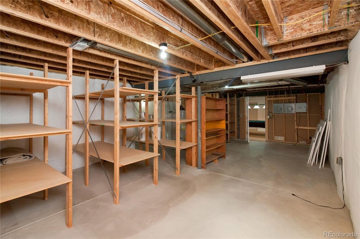
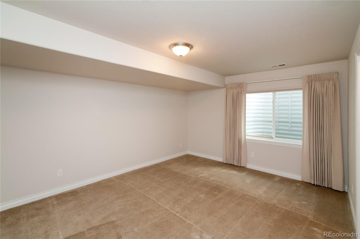
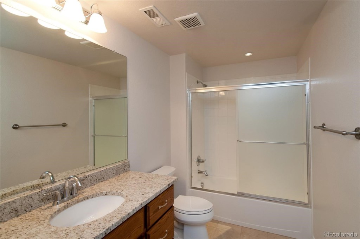
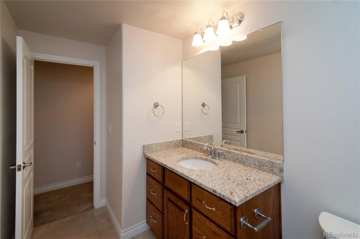
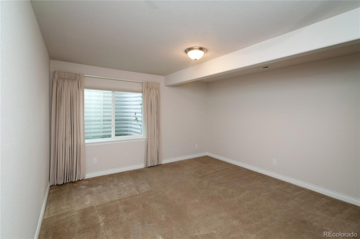
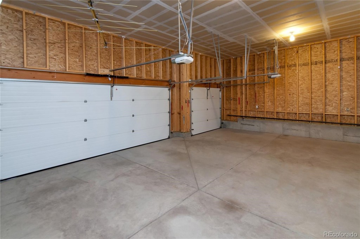
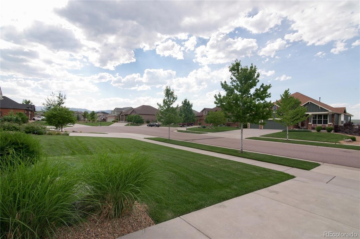
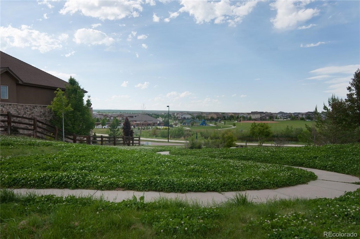
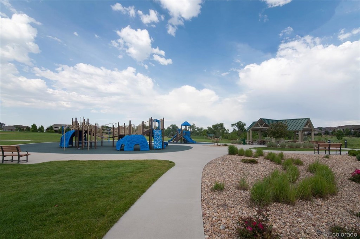
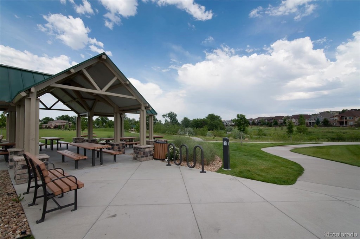
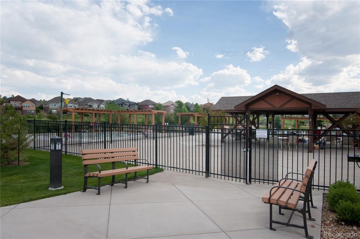
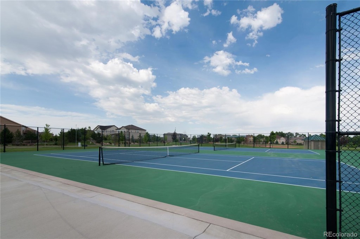
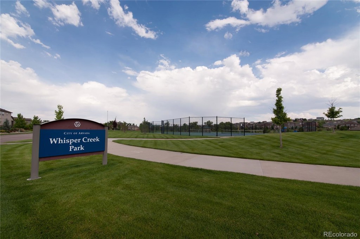


 Menu
Menu
 Schedule a Showing
Schedule a Showing

