8585 Braun Loop
Arvada, CO 80005 — Jefferson county
Price
$600,000
Sqft
3939.00 SqFt
Baths
4
Beds
5
Description
Fantastic opportunity to live in the sought-after Village of Five Parks neighborhood! Amenities include a concert series in the neighborhood amphitheater, a pool and recreation center as well as a town center boasting a variety of shops and restaurants. Inside, the impressive main level has a functional, flowing design enhanced by vaulted ceilings and large windows providing natural light. The kitchen features solid wood cabinetry, marble countertops, stainless steel appliances and a center island perfect for entertaining. Create unforgettable memories around the dining table or step out onto the patio overlooking the backyard. The living room flows from the kitchen and is anchored by a cozy gas fireplace. Rest and relaxation await in the spacious upstairs master suite that delights with gorgeous master en-suite bathroom and walk-in closet. With a newer roof, furnace, water heater, as well as brand new carpet and tile throughout the second floor and professionally cleaned ventilation ductwork, all that's left to do is move in! And the location can't be beat! The Village of Five Parks ideally located between Denver and Boulder at the base of the foothills and features one of Jefferson Counties' premier primary schools: Meiklejohn Elementary School. Enjoy a stroll from your front porch to parks and trails and all of the amenities at The Village including Jacks's Bar and Grill, Marcos Pizza, and many more fun spots. Enjoy our virtual Open House from the comfort of your couch! Check it out here: https://tinyurl.com/scoaz5t
Property Level and Sizes
SqFt Lot
6376.00
Lot Features
Audio/Video Controls, Breakfast Nook, Built-in Features, Ceiling Fan(s), Eat-in Kitchen, Entrance Foyer, Five Piece Bath, Kitchen Island, Marble Counters, Primary Suite, Pantry, Sound System, Vaulted Ceiling(s), Walk-In Closet(s), Wired for Data
Lot Size
0.15
Basement
Bath/Stubbed,Finished,Full,Sump Pump
Common Walls
No Common Walls
Interior Details
Interior Features
Audio/Video Controls, Breakfast Nook, Built-in Features, Ceiling Fan(s), Eat-in Kitchen, Entrance Foyer, Five Piece Bath, Kitchen Island, Marble Counters, Primary Suite, Pantry, Sound System, Vaulted Ceiling(s), Walk-In Closet(s), Wired for Data
Appliances
Cooktop, Dishwasher, Disposal, Dryer, Gas Water Heater, Humidifier, Microwave, Range Hood, Self Cleaning Oven, Warming Drawer, Washer
Electric
Central Air
Flooring
Carpet, Stone, Tile, Wood
Cooling
Central Air
Heating
Forced Air, Natural Gas
Fireplaces Features
Gas, Living Room
Exterior Details
Features
Lighting, Private Yard, Rain Gutters
Patio Porch Features
Front Porch
Water
Public
Sewer
Public Sewer
Land Details
PPA
4000000.00
Road Frontage Type
Public Road
Road Surface Type
Paved
Garage & Parking
Parking Spaces
1
Parking Features
Concrete, Storage, Tandem
Exterior Construction
Roof
Composition
Construction Materials
Brick, Concrete, Frame
Architectural Style
Traditional
Exterior Features
Lighting, Private Yard, Rain Gutters
Window Features
Double Pane Windows, Window Coverings
Security Features
Carbon Monoxide Detector(s),Security System,Smoke Detector(s)
Financial Details
PSF Total
$152.32
PSF Finished
$173.86
PSF Above Grade
$224.63
Previous Year Tax
4963.00
Year Tax
2018
Primary HOA Fees
0.00
Location
Schools
Elementary School
Meiklejohn
Middle School
Wayne Carle
High School
Ralston Valley
Walk Score®
Contact me about this property
James T. Wanzeck
RE/MAX Professionals
6020 Greenwood Plaza Boulevard
Greenwood Village, CO 80111, USA
6020 Greenwood Plaza Boulevard
Greenwood Village, CO 80111, USA
- (303) 887-1600 (Mobile)
- Invitation Code: masters
- jim@jimwanzeck.com
- https://JimWanzeck.com
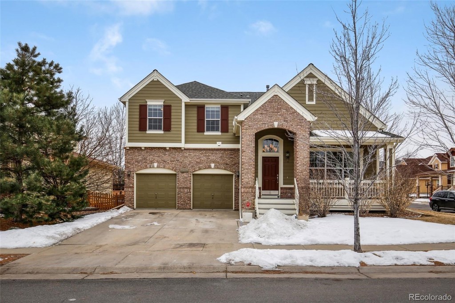
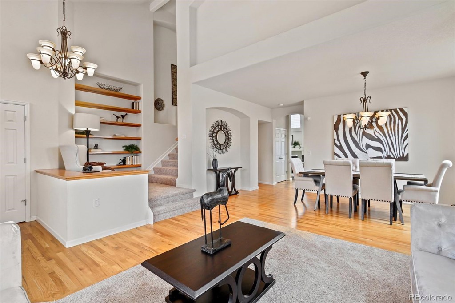
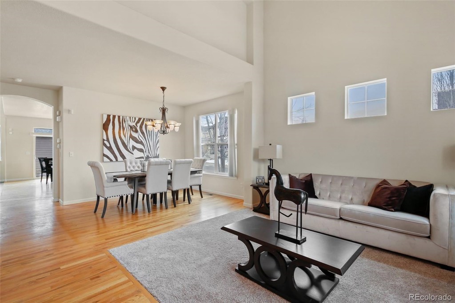
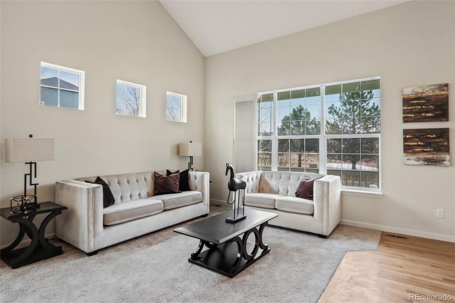
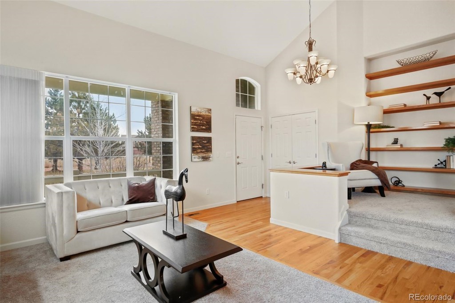
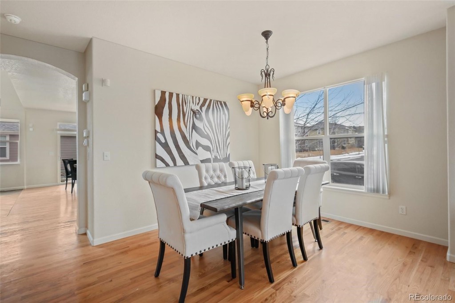
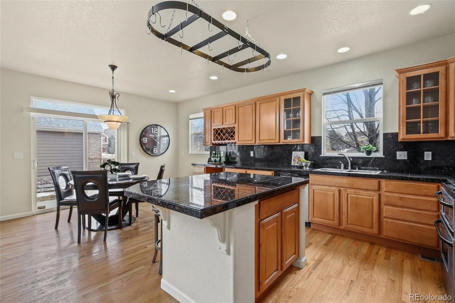
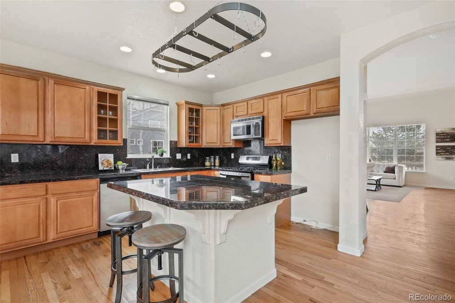
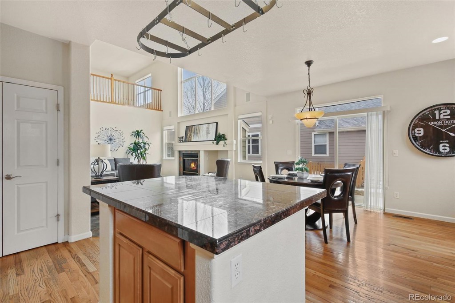
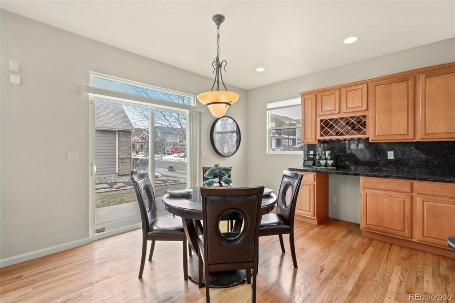
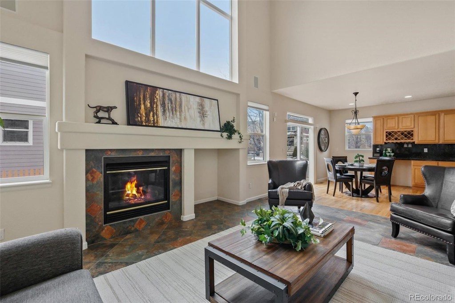
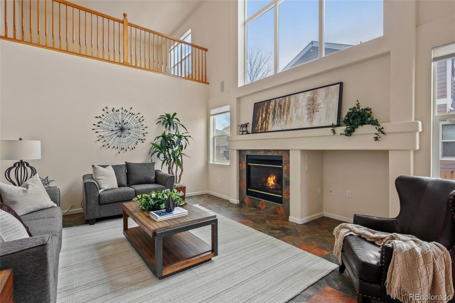
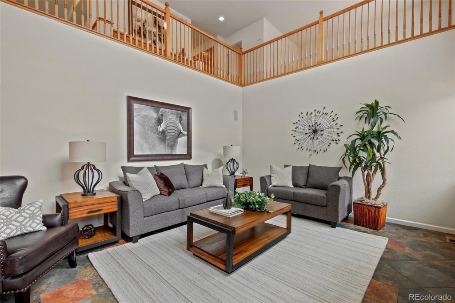
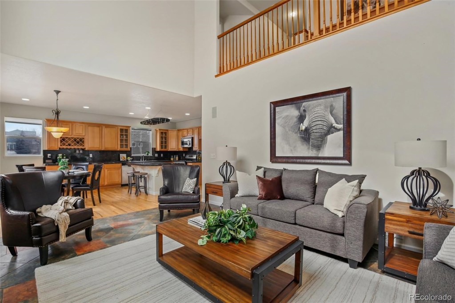
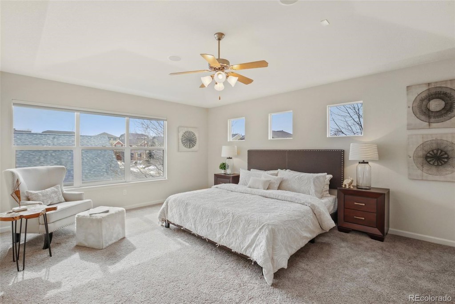
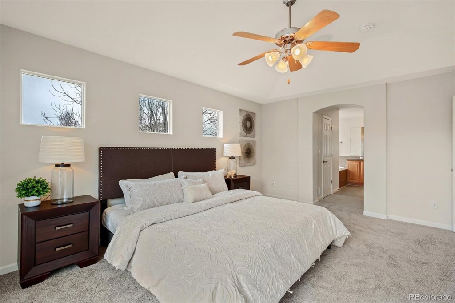
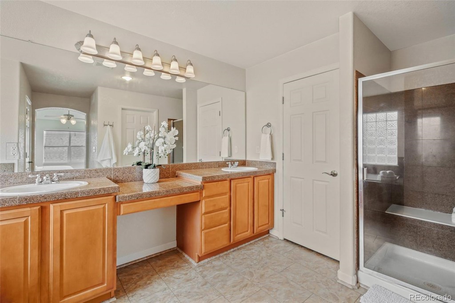
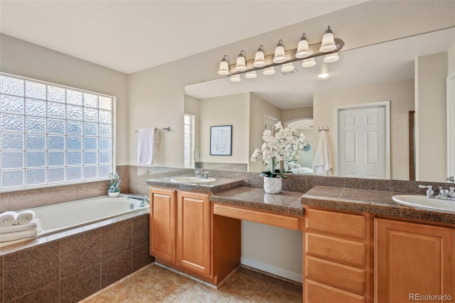
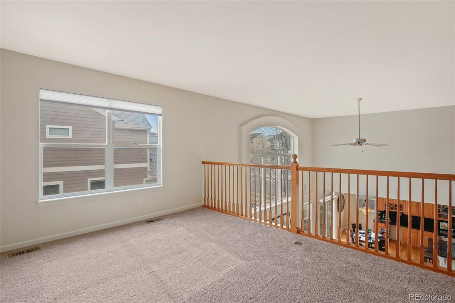
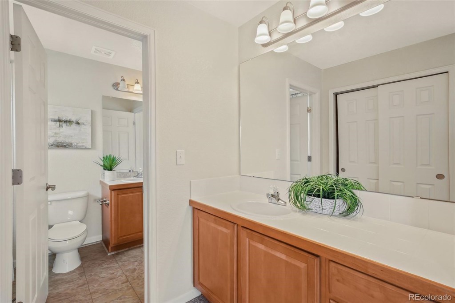
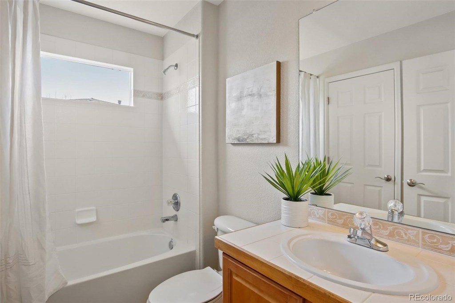
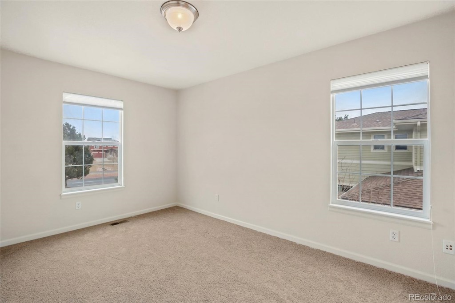
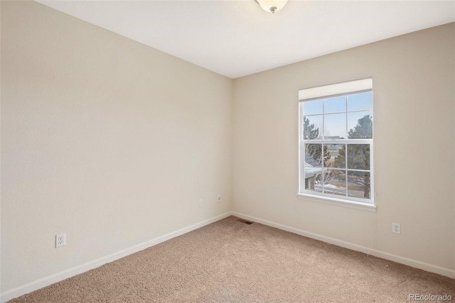
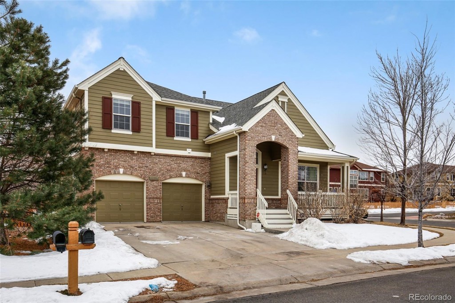
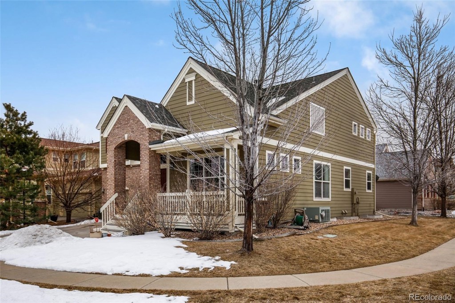
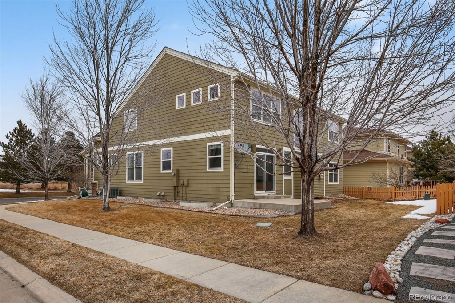
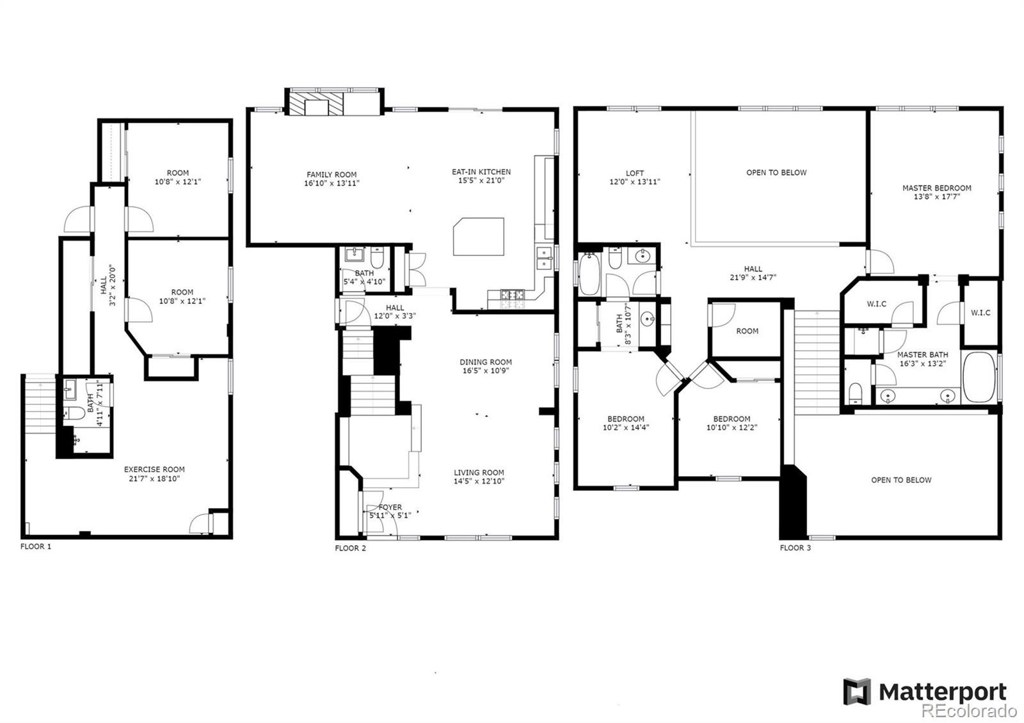


 Menu
Menu
 Schedule a Showing
Schedule a Showing

