8262 Union Street
Arvada, CO 80005 — Jefferson county
Price
$750,000
Sqft
5356.00 SqFt
Baths
4
Beds
4
Description
Custom built ranch home in prime Arvada location!! Close proximity to Pioneer Park, pickle ball courts, the Apex and blocks from Standley Lake! Perfect for entertaining! Enjoy single level living in this sprawling ranch home, complete with huge main level master bedroom and en suite 5 piece bath! Main level laundry with beautiful custom built ins. Plantation shutters. 3 bedrooms in basement with Jack and Jill baths. Guest bedroom has loads of space to sleep guests, with built in day bed and trundle bed underneath. Covered patio and fire pit in backyard. Raised garden beds. 2 concrete pads in backyard for sheds or hot tub. Nest thermostats and central vacuum throughout house, as well as built in speakers on main level and backyard-controlled via Amazon Alexa. Downstairs entertainment area has surround sound and wired for additional speakers. Phenomenal custom touches throughout! Space galore. Convene for a Friday night movie together, or spread out - everyone has their own space! Long, shared driveway provides tons of off street parking and additional space to play. NO HOA!! New roof and garage doors in 2019. Exterior access to basement. MIL or income potential. 20 minutes to downtown Denver. Your wait is over!
Property Level and Sizes
SqFt Lot
14037.00
Lot Features
Built-in Features, Central Vacuum, Eat-in Kitchen, Five Piece Bath, Granite Counters, Jack & Jill Bath, Kitchen Island, Primary Suite, No Stairs, Open Floorplan, Radon Mitigation System, Smart Thermostat, Smoke Free, Sound System, Walk-In Closet(s), Wet Bar
Lot Size
0.32
Foundation Details
Slab
Basement
Exterior Entry,Finished,Partial,Walk-Out Access
Common Walls
No Common Walls
Interior Details
Interior Features
Built-in Features, Central Vacuum, Eat-in Kitchen, Five Piece Bath, Granite Counters, Jack & Jill Bath, Kitchen Island, Primary Suite, No Stairs, Open Floorplan, Radon Mitigation System, Smart Thermostat, Smoke Free, Sound System, Walk-In Closet(s), Wet Bar
Appliances
Cooktop, Dishwasher, Disposal, Double Oven, Dryer, Refrigerator, Sump Pump, Washer
Electric
Central Air
Flooring
Carpet, Tile, Wood
Cooling
Central Air
Heating
Forced Air, Natural Gas
Fireplaces Features
Family Room, Gas, Gas Log, Living Room
Exterior Details
Features
Fire Pit, Garden, Private Yard, Rain Gutters
Patio Porch Features
Covered,Front Porch,Patio
Lot View
Mountain(s)
Water
Public
Sewer
Public Sewer
Land Details
PPA
2281250.00
Road Frontage Type
Public Road
Road Surface Type
Paved
Garage & Parking
Parking Spaces
2
Parking Features
Concrete, Exterior Access Door, Heated Garage, Oversized, Oversized Door, Storage
Exterior Construction
Roof
Composition
Construction Materials
Frame, Stone, Vinyl Siding
Architectural Style
Contemporary
Exterior Features
Fire Pit, Garden, Private Yard, Rain Gutters
Window Features
Double Pane Windows, Skylight(s)
Security Features
Smoke Detector(s)
Builder Source
Public Records
Financial Details
PSF Total
$136.30
PSF Finished
$139.71
PSF Above Grade
$268.68
Previous Year Tax
3949.00
Year Tax
2018
Primary HOA Fees
0.00
Location
Schools
Elementary School
Sierra
Middle School
Oberon
High School
Ralston Valley
Walk Score®
Contact me about this property
James T. Wanzeck
RE/MAX Professionals
6020 Greenwood Plaza Boulevard
Greenwood Village, CO 80111, USA
6020 Greenwood Plaza Boulevard
Greenwood Village, CO 80111, USA
- (303) 887-1600 (Mobile)
- Invitation Code: masters
- jim@jimwanzeck.com
- https://JimWanzeck.com
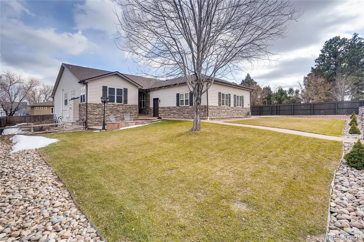
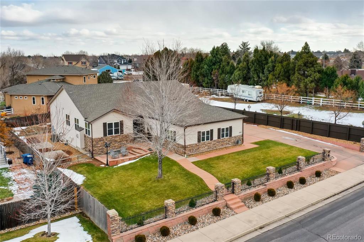
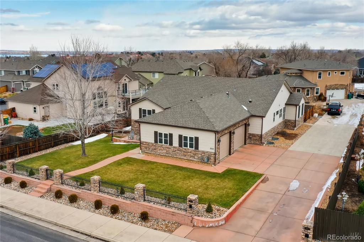
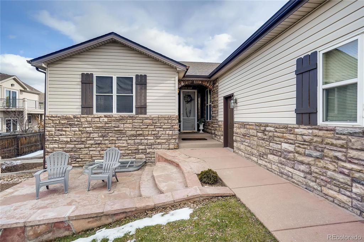
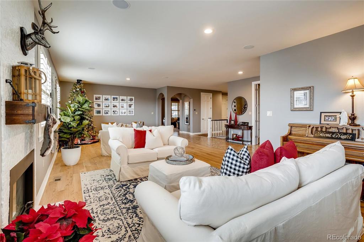
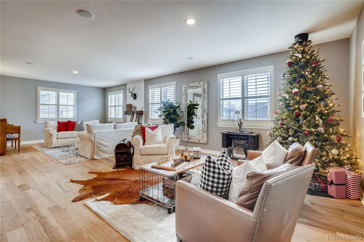
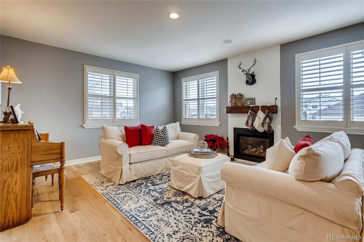
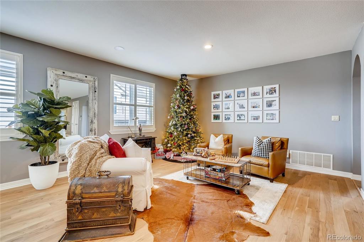
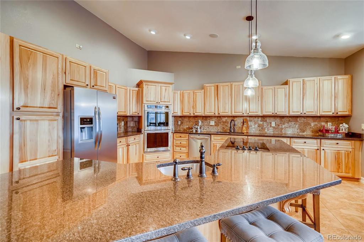
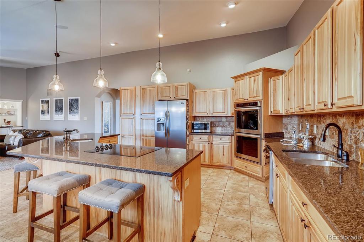
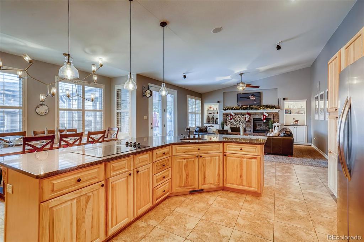
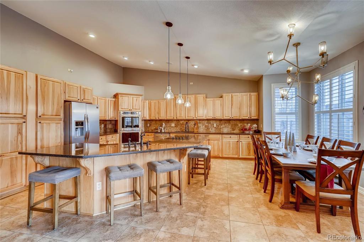
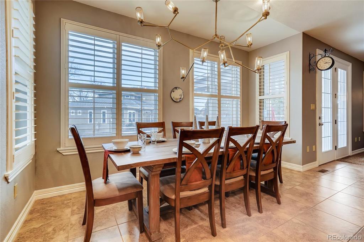
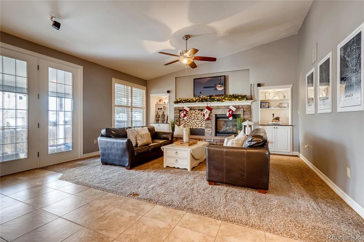
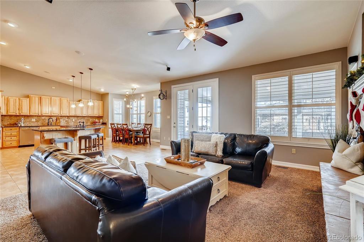
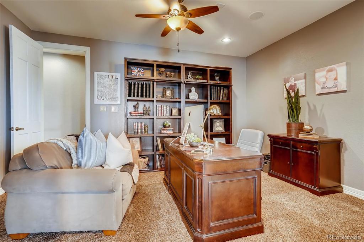
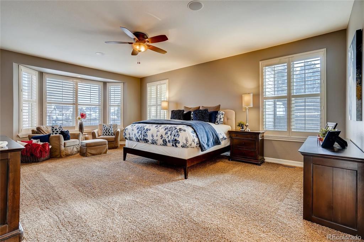
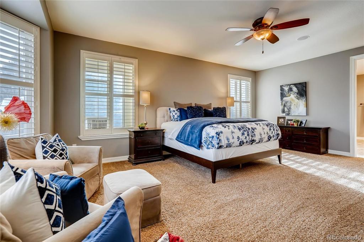
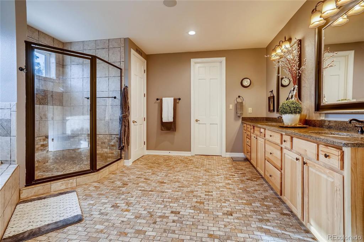
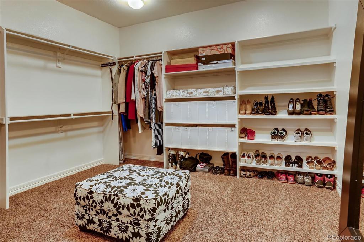
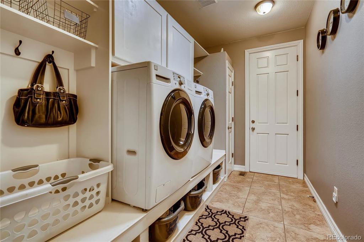
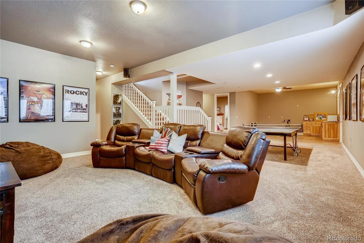
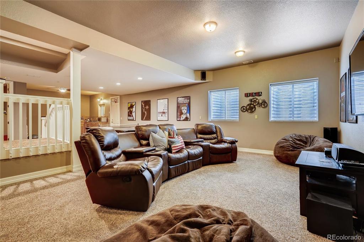
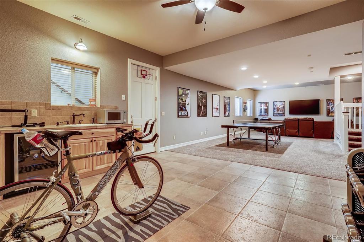
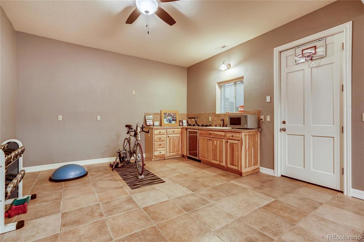
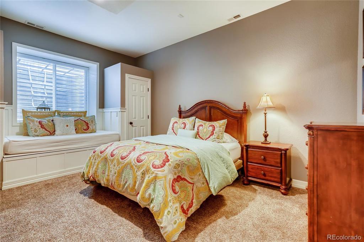
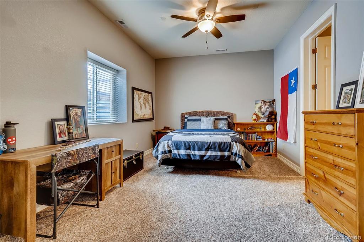
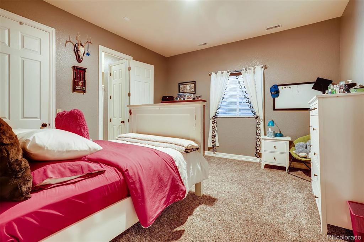
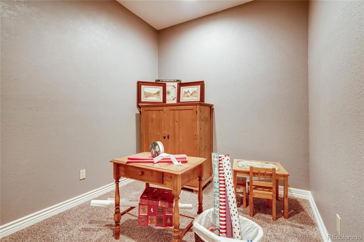
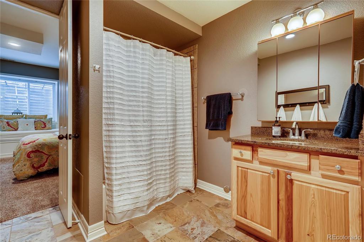
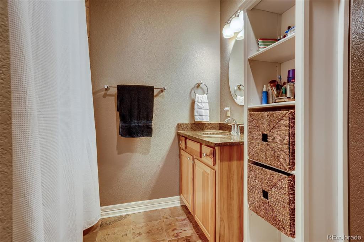
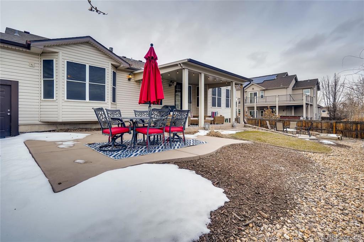
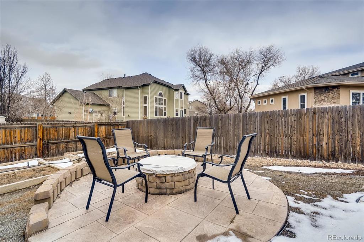
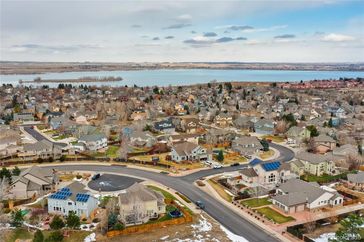
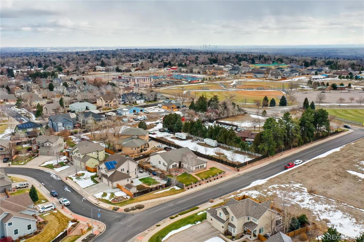
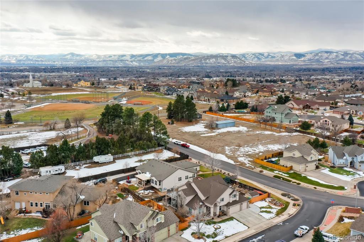
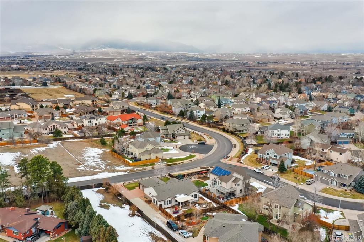
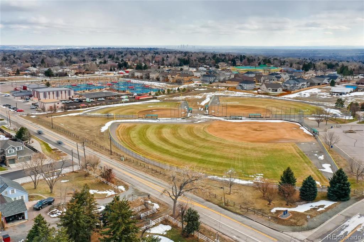
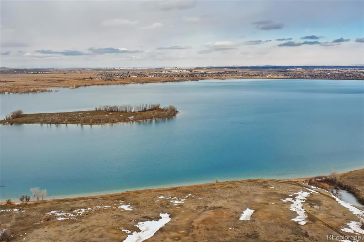


 Menu
Menu


