13963 W 76th Lane
Arvada, CO 80005 — Jefferson county
Price
$1,280,000
Sqft
6288.00 SqFt
Baths
5
Beds
6
Description
Ultimate luxury meets practical living with over 6,000 stunning square feet. Custom built home in Eagleview Estates built in 2014. No detail has been overlooked with designer finishes throughout. Secluded cul-de-sac location backing to canal with walking and equestrian trails directly behind property on over half an acre. The Large windows off the back of the house flood the living area with natural light and gorgeous mountain views. Perfect layout for entertaining with an open floor plan living room, dining room and lovely kitchen. Chef’s dream kitchen includes an over-sized quartz island with 2 dishwashers and professional Wolf/Subzero appliances, large gas range and built-in ice make. Beautiful wood doors welcome you into the expansive living area with hardwood floors, crown molding and wood accents throughout Main floor has two full master bedrooms with attached baths, large walk-in closets and an additional half bath. Master bedroom is complete with a 5 pc bath and a door to the hot tub on this private oasis. The finished lower level provides more spacious living with a large great room complete with a wet bar. Technology drives this smart home as it is wired throughout for video and audio, even remote start the hot tub after a hard day of skiing or work. The backyard oasis is an entertainers dream with a large in-ground salt water pool with security cover, hot tub, covered flagstone patio, large yard with in-ground trampoline and play area. Two rooms off the entrance can be used as a bedroom, office, music room, study or craft room complete with a fireplace in one of the rooms. Two bedrooms with a full bathroom in between on one side of basement and two additional rooms with a jack-n-Jill bath on the other. Additional room is currently set up as a yoga retreat/workout room. Quiet and isolated but only a short walk to parks, elementary school and trails.
Property Level and Sizes
SqFt Lot
25804.00
Lot Features
Eat-in Kitchen, Entrance Foyer, Five Piece Bath, Granite Counters, Jack & Jill Bath, Kitchen Island, Primary Suite, Quartz Counters, Smoke Free, Utility Sink, Walk-In Closet(s), Wet Bar
Lot Size
0.59
Basement
Full
Base Ceiling Height
10 feet
Interior Details
Interior Features
Eat-in Kitchen, Entrance Foyer, Five Piece Bath, Granite Counters, Jack & Jill Bath, Kitchen Island, Primary Suite, Quartz Counters, Smoke Free, Utility Sink, Walk-In Closet(s), Wet Bar
Appliances
Dishwasher, Disposal, Microwave, Oven, Refrigerator, Self Cleaning Oven, Sump Pump
Electric
Central Air
Flooring
Carpet, Tile, Wood
Cooling
Central Air
Heating
Forced Air
Fireplaces Features
Family Room, Gas
Exterior Details
Features
Dog Run, Playground, Private Yard, Spa/Hot Tub, Water Feature
Patio Porch Features
Covered,Patio
Water
Public
Sewer
Public Sewer
Land Details
PPA
2172881.36
Road Frontage Type
Public Road
Road Surface Type
Paved
Garage & Parking
Parking Spaces
1
Parking Features
Concrete, Exterior Access Door, Insulated, Oversized, Oversized Door, Storage
Exterior Construction
Roof
Concrete
Construction Materials
Brick, Frame, Stone
Architectural Style
Traditional
Exterior Features
Dog Run, Playground, Private Yard, Spa/Hot Tub, Water Feature
Window Features
Double Pane Windows
Security Features
Carbon Monoxide Detector(s),Security System
Builder Source
Appraiser
Financial Details
PSF Total
$203.88
PSF Finished
$407.76
PSF Above Grade
$407.76
Previous Year Tax
6174.00
Year Tax
2018
Primary HOA Management Type
Self Managed
Primary HOA Name
Eagle View Home Owners Association
Primary HOA Phone
000000000
Primary HOA Fees Included
Maintenance Grounds, Recycling, Trash
Primary HOA Fees
60.00
Primary HOA Fees Frequency
Monthly
Primary HOA Fees Total Annual
720.00
Location
Schools
Elementary School
Van Arsdale
Middle School
Oberon
High School
Ralston Valley
Walk Score®
Contact me about this property
James T. Wanzeck
RE/MAX Professionals
6020 Greenwood Plaza Boulevard
Greenwood Village, CO 80111, USA
6020 Greenwood Plaza Boulevard
Greenwood Village, CO 80111, USA
- (303) 887-1600 (Mobile)
- Invitation Code: masters
- jim@jimwanzeck.com
- https://JimWanzeck.com
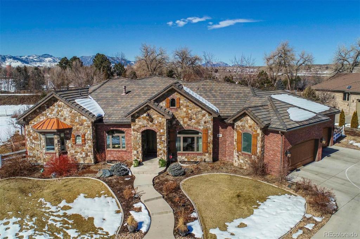
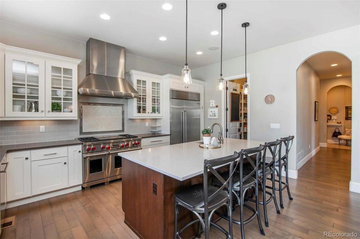
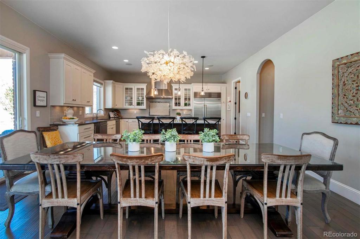
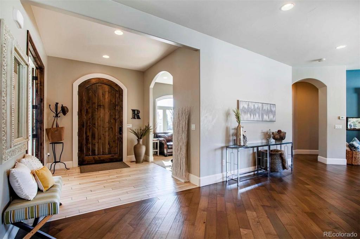
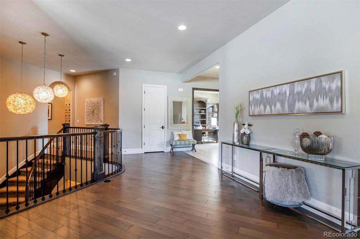
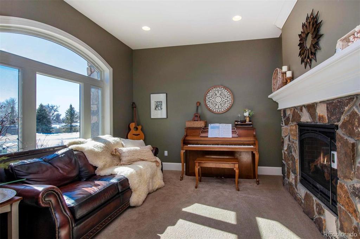
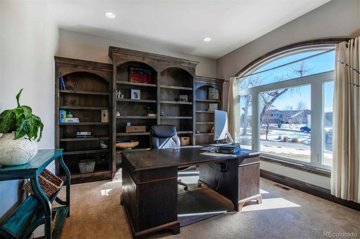
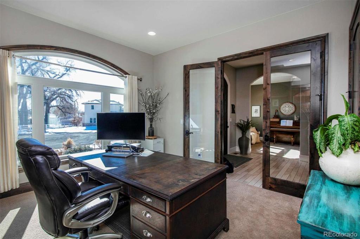
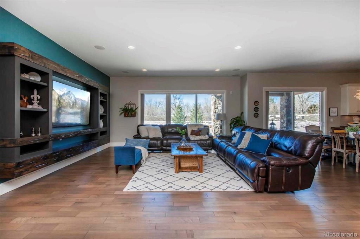
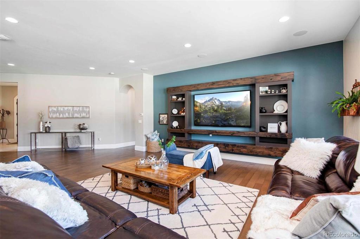
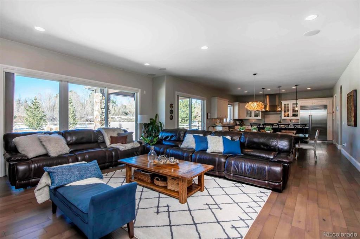
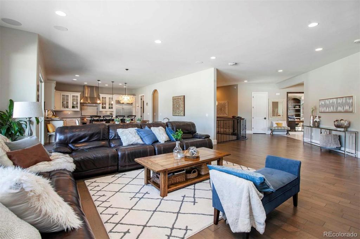
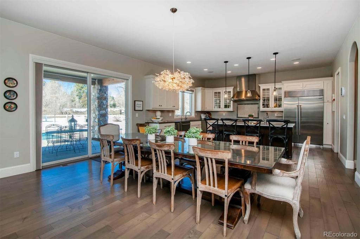
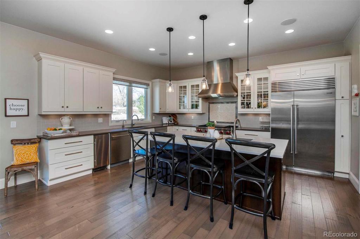
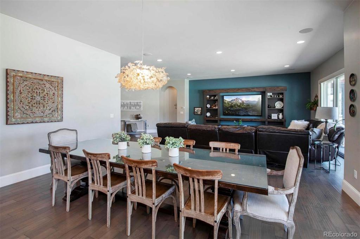
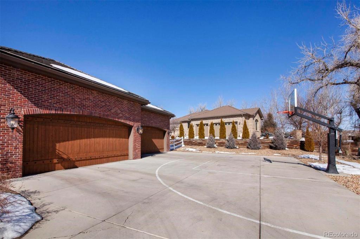
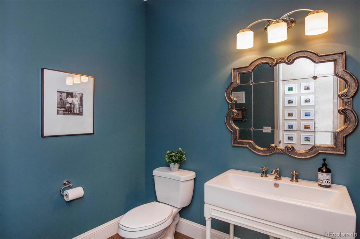
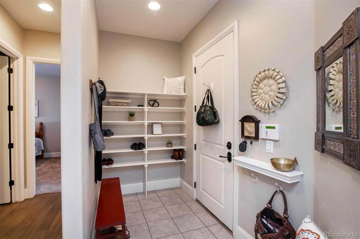
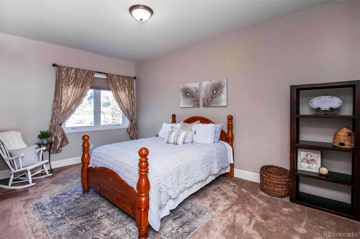
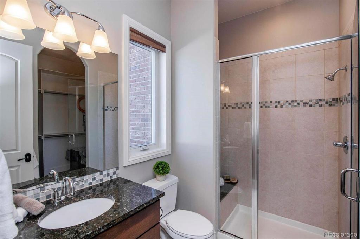
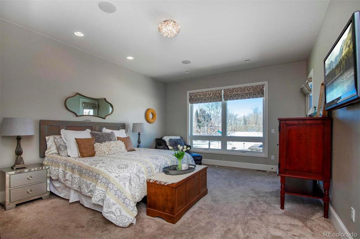
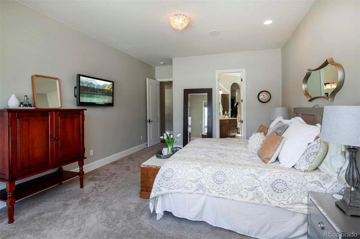
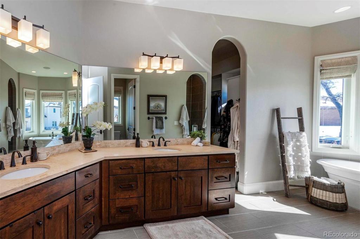
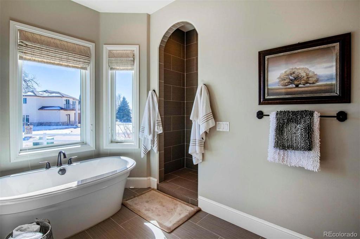
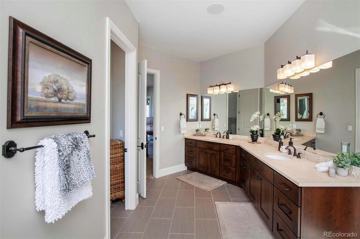
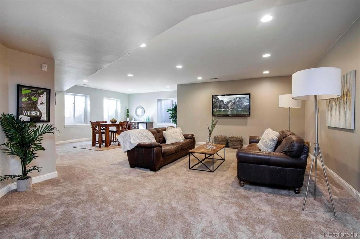
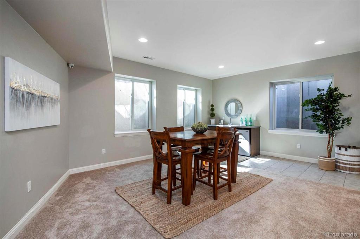
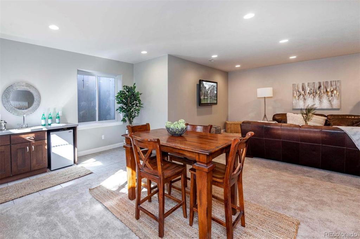
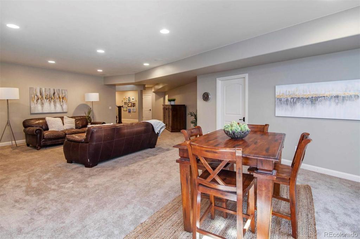
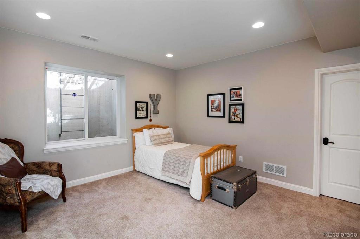
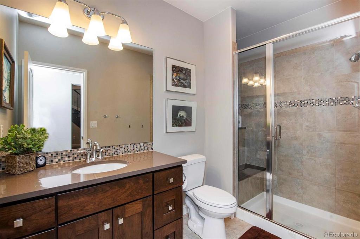
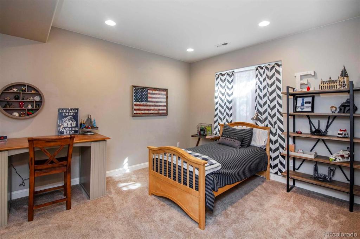
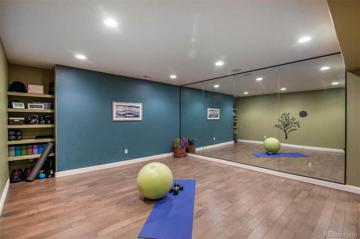
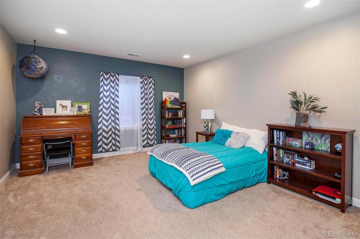
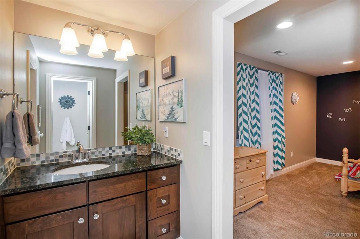
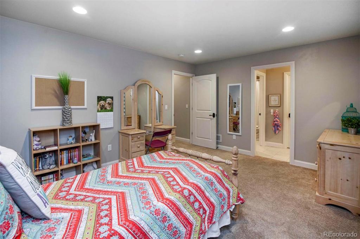
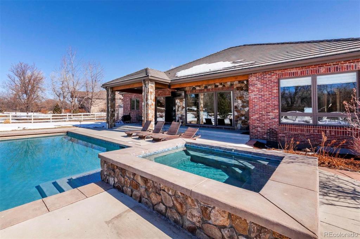
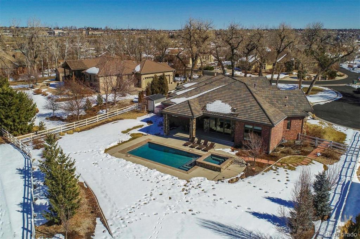
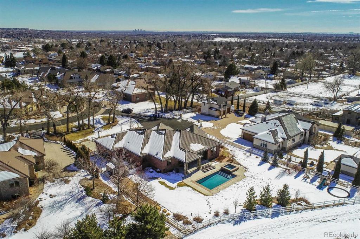
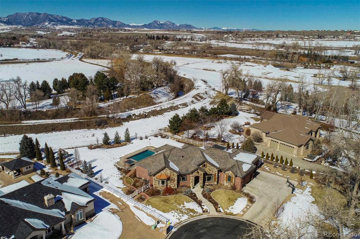


 Menu
Menu


