12977 W 78th Circle
Arvada, CO 80005 — Jefferson county
Price
$549,000
Sqft
2826.00 SqFt
Baths
3
Beds
4
Description
Immaculate and move-in ready patio home in sought after Double E Ranch! This home backs to the greenbelt offering lots of privacy and a great space for entertaining. Enjoy 360 degree views from the trail just outside your back door, which takes you to two beautiful parks as well as the equestrian center on Indiana. Ideal location between Denver, Boulder and the Foothills with easy access to schools, trails, and the popular Apex Center. Light, bright, and squeaky clean with newly refinished wood floors. The cozy corner gas fireplace is shared between the living and dining area. Enjoy your music and movies with the built-in surround sound system. Gorgeous new quartzite countertops in kitchen. The master suite includes his and hers closets and an ample 5 piece bath including a large soaking tub big enough for two! The oversized 2-car garage has plenty of room for your cars and toys. The finished basement has lots of storage and a separate heater, making it easy to keep everyone comfortable. Includes Radon mitigation system and sump pump. Solid construction by Remington Homes with I-beam foundation. Kick back and relax while the HOA takes care of mowing, raking, pruning, and snow removal! New 50 year roof in 2014, new water heater in 2016. Recent inspection report available. Home Warranty is included. Come see why Double E Ranch is the place to be in Arvada! Schedule a private tour by calling Linda Robertson at 303-502-4691. Video tour: https://drive.google.com/open?id=1EfHCeT6T_fDLmCAtfu97r6syg7_JFI2A
Property Level and Sizes
SqFt Lot
4724.00
Lot Features
Eat-in Kitchen, Five Piece Bath, Master Suite, Quartz Counters, Radon Mitigation System, Smoke Free, Walk-In Closet(s)
Lot Size
0.11
Foundation Details
Slab
Basement
Partial
Base Ceiling Height
8 ft
Common Walls
No Common Walls
Interior Details
Interior Features
Eat-in Kitchen, Five Piece Bath, Master Suite, Quartz Counters, Radon Mitigation System, Smoke Free, Walk-In Closet(s)
Appliances
Dishwasher, Disposal, Dryer, Gas Water Heater, Microwave, Refrigerator, Self Cleaning Oven, Sump Pump, Washer
Electric
Central Air
Flooring
Carpet, Laminate, Tile, Wood
Cooling
Central Air
Heating
Forced Air
Fireplaces Features
Gas, Living Room
Exterior Details
Patio Porch Features
Front Porch,Patio
Water
Public
Sewer
Public Sewer
Land Details
PPA
4990909.09
Road Surface Type
Paved
Garage & Parking
Parking Spaces
1
Parking Features
Dry Walled, Oversized
Exterior Construction
Roof
Composition
Construction Materials
Frame
Architectural Style
Traditional
Window Features
Double Pane Windows, Window Coverings
Security Features
Carbon Monoxide Detector(s),Radon Detector,Security System,Smoke Detector(s)
Builder Name 1
Remington Homes
Builder Source
Public Records
Financial Details
PSF Total
$194.27
PSF Finished
$199.93
PSF Above Grade
$355.11
Previous Year Tax
3424.00
Year Tax
2019
Primary HOA Management Type
Professionally Managed
Primary HOA Name
MSI, LLC
Primary HOA Phone
303-420-4433
Primary HOA Website
msihoa.com
Primary HOA Amenities
Park,Playground,Trail(s)
Primary HOA Fees Included
Capital Reserves, Irrigation Water, Maintenance Grounds, Recycling, Snow Removal, Trash
Primary HOA Fees
200.00
Primary HOA Fees Frequency
Monthly
Primary HOA Fees Total Annual
2400.00
Location
Schools
Elementary School
Van Arsdale
Middle School
Oberon
High School
Ralston Valley
Walk Score®
Contact me about this property
James T. Wanzeck
RE/MAX Professionals
6020 Greenwood Plaza Boulevard
Greenwood Village, CO 80111, USA
6020 Greenwood Plaza Boulevard
Greenwood Village, CO 80111, USA
- (303) 887-1600 (Mobile)
- Invitation Code: masters
- jim@jimwanzeck.com
- https://JimWanzeck.com
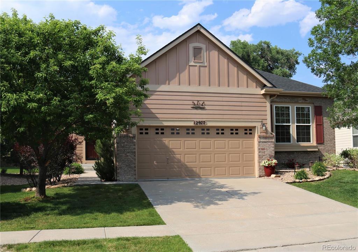
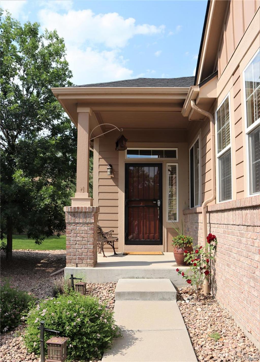
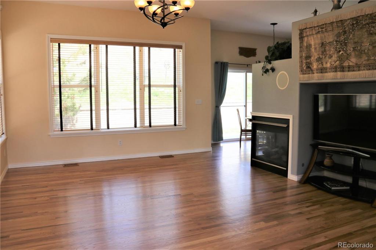
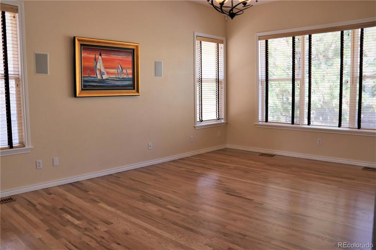
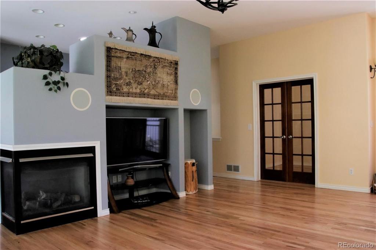
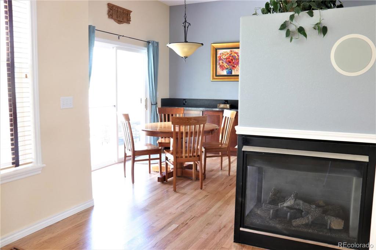
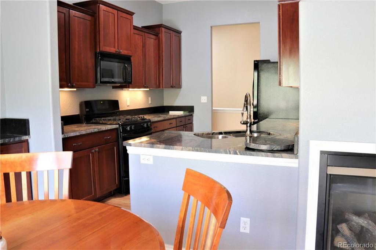
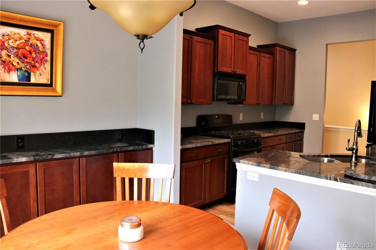
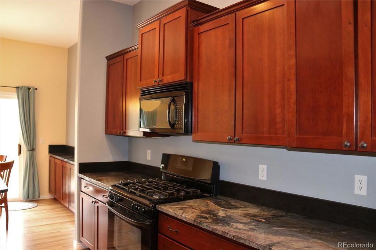
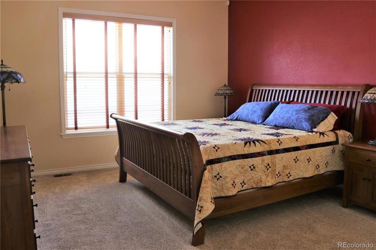
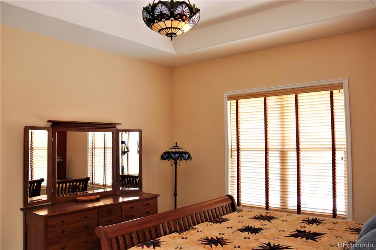
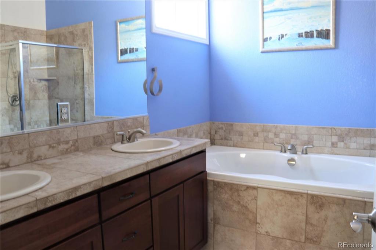
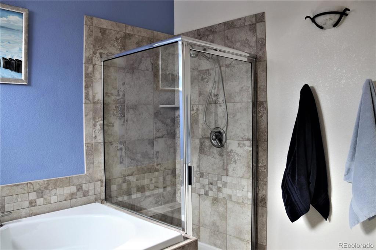
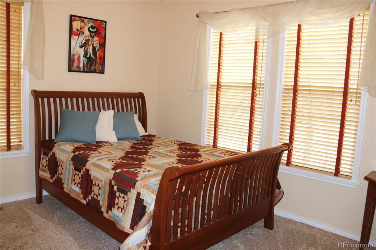
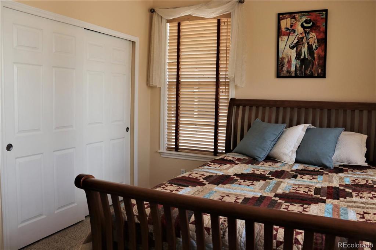
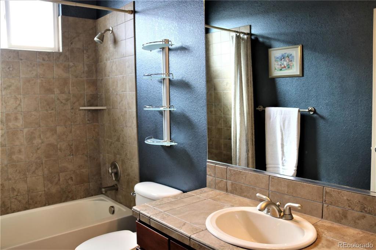
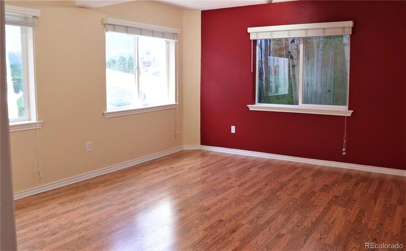
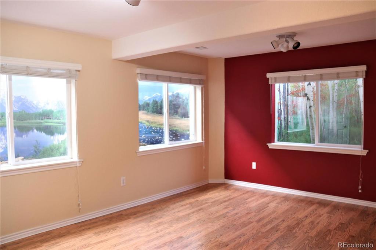
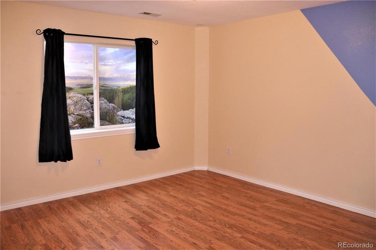
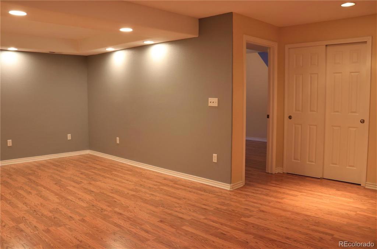
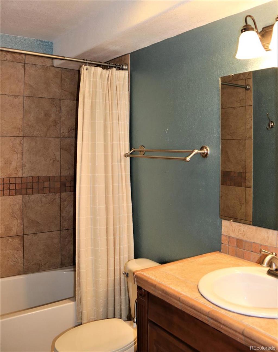
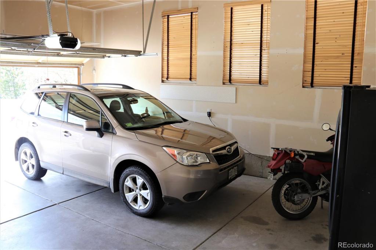
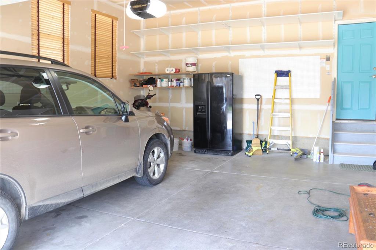
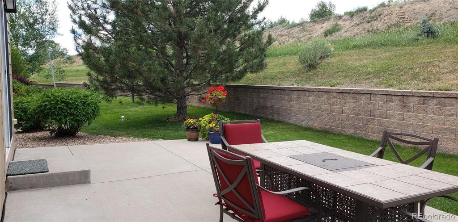
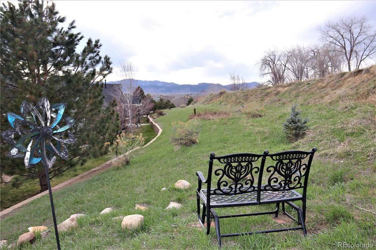
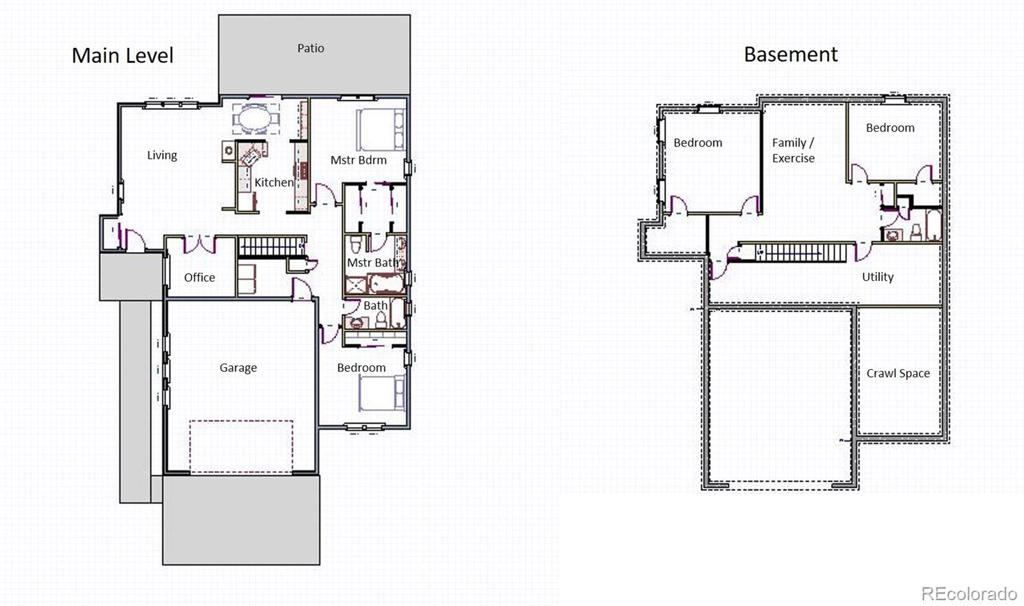
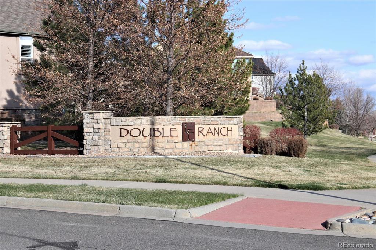
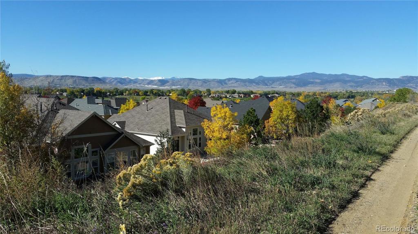
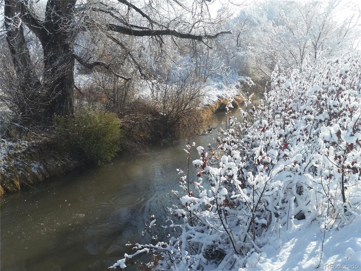
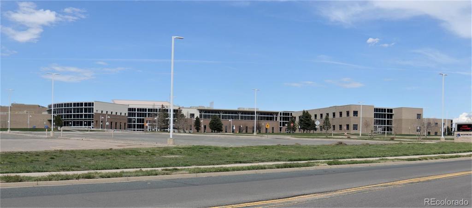
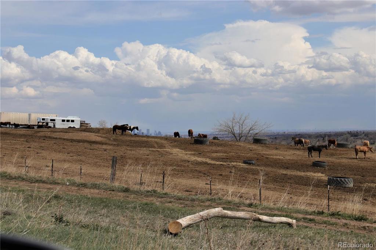
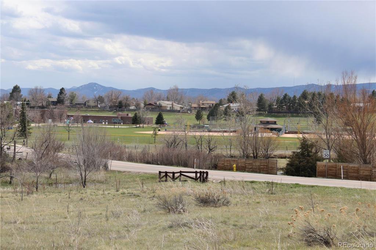
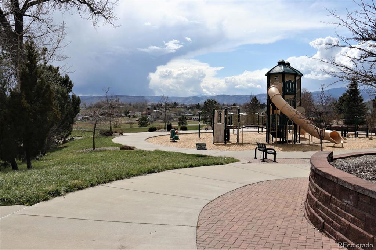
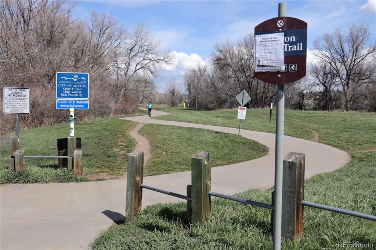
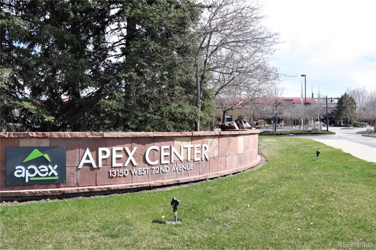
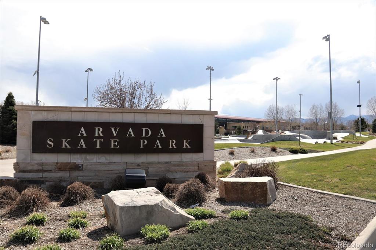


 Menu
Menu


