11830 W 80th Avenue
Arvada, CO 80005 — Jefferson county
Price
$649,900
Sqft
2696.00 SqFt
Baths
4
Beds
4
Description
Renovated 2-Story 4-Bed/4-Bath home on over an acre, with a beautiful dog park, feeding into Ralston Valley HS., w/mountain views and a finished walk-out basement. This home offers an extraordinary opportunity for “business” exposure in its location as it sits in proximity to 80th Ave. Features a main floor master suite w/walk-in closet, gourmet kitchen w/slab granite countertops, gas cooktop, over-sized espresso cabinetry, pendant lighting, SS appliances, a center island and breakfast bar make it perfect for entertaining. Engineered Hardwood floors throughout great room w/Travertine tile in entryway, hallway, kitchen and baths. Back deck offers mountain views. Upstairs features another bedroom and flex space w/a separate bath. Functional basement has 2 more bedrooms and a full bath. Plantation shutters throughout. Professional landscaping, including dog park, dog run, garden, custom stamped concrete on front porch and back patio. Over-sized 3-car garage and 2 large sheds. Built-in security system.
Property Level and Sizes
SqFt Lot
46653.00
Lot Features
Master Suite, Entrance Foyer, Five Piece Bath, Granite Counters, Heated Basement, Kitchen Island, Open Floorplan, Smoke Free, Walk-In Closet(s)
Lot Size
1.07
Basement
Exterior Entry,Finished,Full,Interior Entry/Standard,Sump Pump,Walk-Out Access
Interior Details
Interior Features
Master Suite, Entrance Foyer, Five Piece Bath, Granite Counters, Heated Basement, Kitchen Island, Open Floorplan, Smoke Free, Walk-In Closet(s)
Appliances
Cooktop, Dishwasher, Disposal, Humidifier, Microwave, Refrigerator, Self Cleaning Oven, Sump Pump
Laundry Features
In Unit
Electric
Central Air
Flooring
Carpet, Laminate, Stone, Wood
Cooling
Central Air
Heating
Forced Air, Natural Gas
Utilities
Electricity Connected, Natural Gas Available, Natural Gas Connected
Exterior Details
Features
Balcony, Dog Run, Garden, Lighting
Patio Porch Features
Covered,Front Porch
Lot View
Mountain(s)
Water
Public
Sewer
Septic Tank
Land Details
PPA
593457.94
Road Frontage Type
Public Road
Road Surface Type
Paved
Garage & Parking
Parking Spaces
3
Parking Features
Garage, Off Street, RV Access/Parking
Exterior Construction
Roof
Composition
Construction Materials
Frame, Stone, Wood Siding
Architectural Style
Contemporary
Exterior Features
Balcony, Dog Run, Garden, Lighting
Window Features
Double Pane Windows, Window Coverings
Security Features
Security System,Smoke Detector(s)
Builder Source
Public Records
Financial Details
PSF Total
$235.53
PSF Finished All
$239.26
PSF Finished
$239.26
PSF Above Grade
$343.80
Previous Year Tax
3931.00
Year Tax
2018
Primary HOA Fees
0.00
Location
Schools
Elementary School
Sierra
Middle School
Oberon
High School
Ralston Valley
Walk Score®
Contact me about this property
James T. Wanzeck
RE/MAX Professionals
6020 Greenwood Plaza Boulevard
Greenwood Village, CO 80111, USA
6020 Greenwood Plaza Boulevard
Greenwood Village, CO 80111, USA
- (303) 887-1600 (Mobile)
- Invitation Code: masters
- jim@jimwanzeck.com
- https://JimWanzeck.com
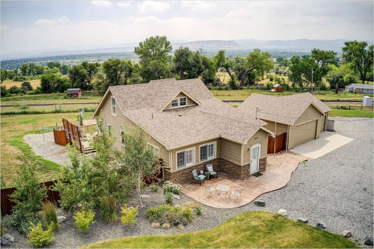
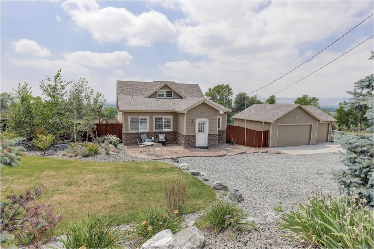
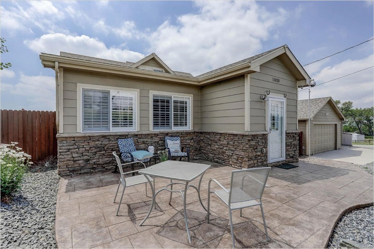
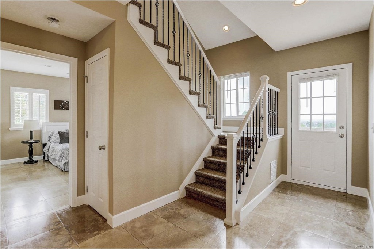
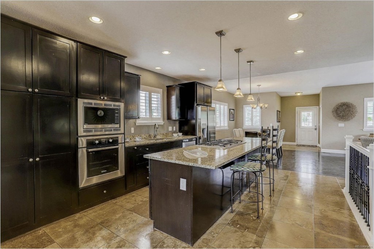
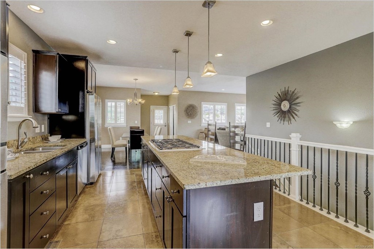
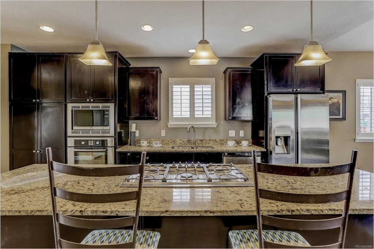
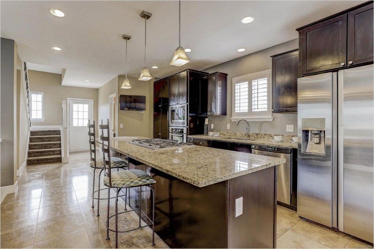
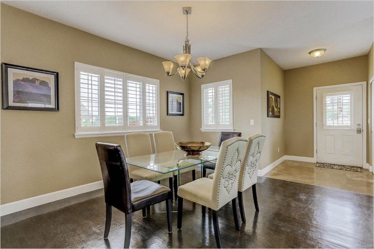
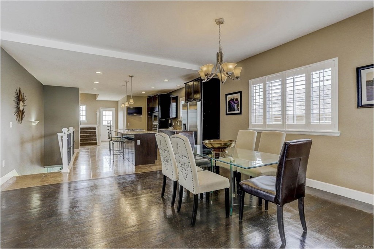
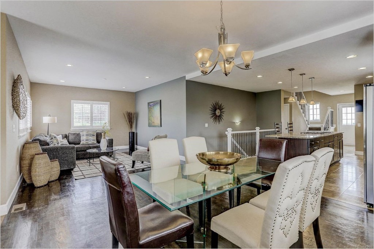
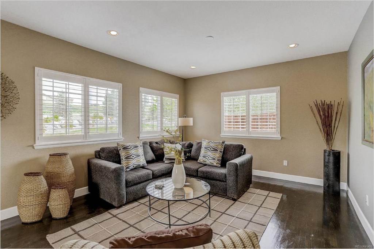
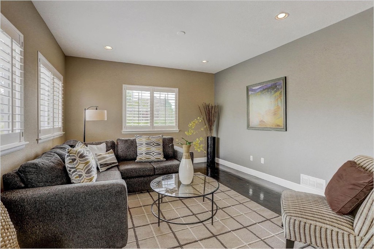
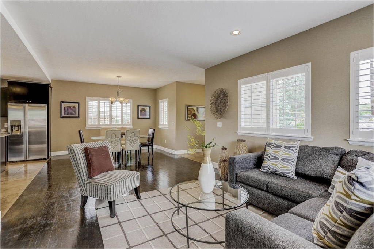
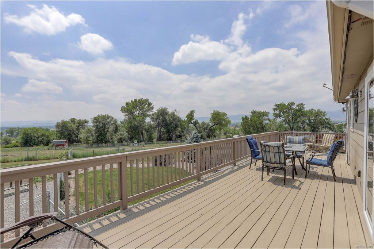
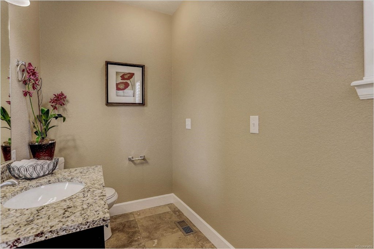
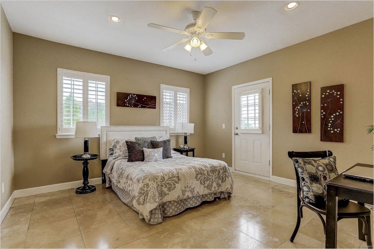
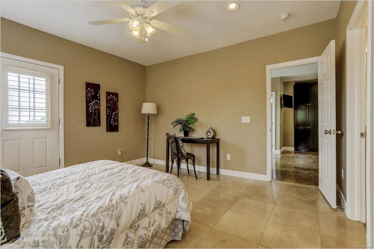
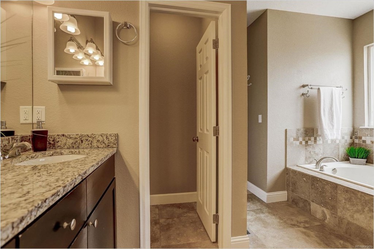
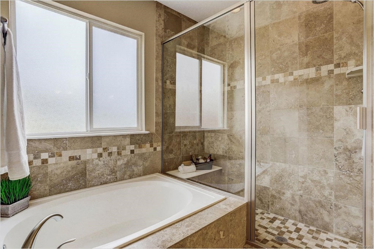
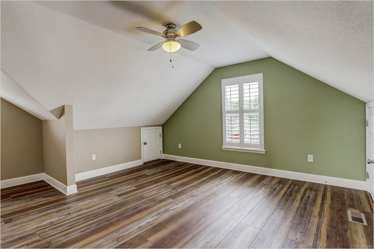
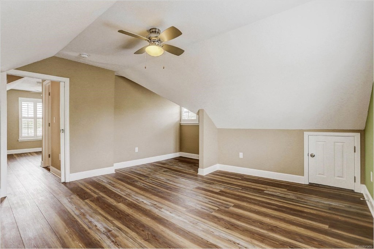
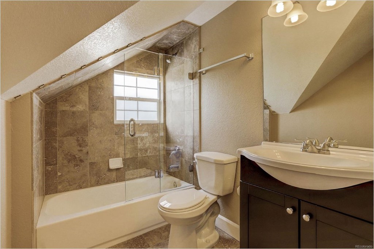
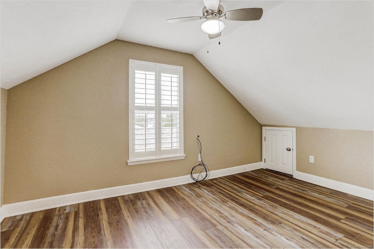
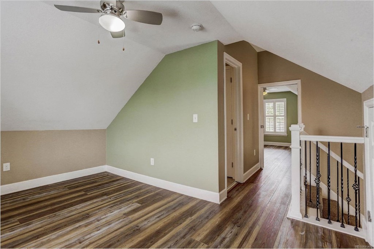
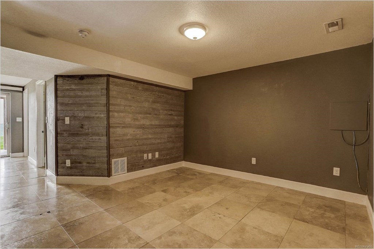
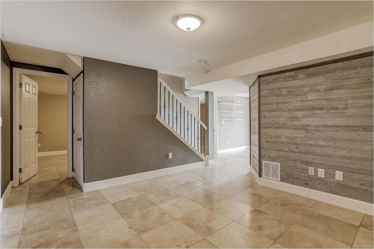
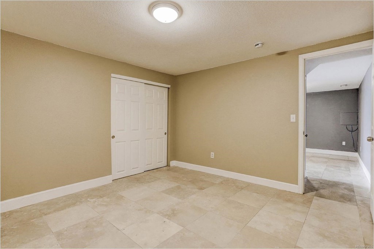
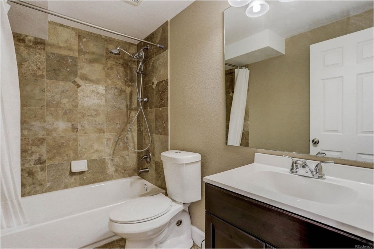
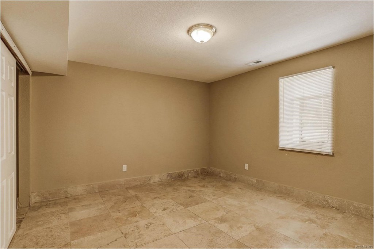
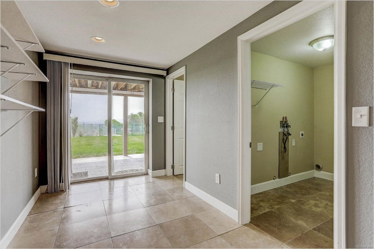
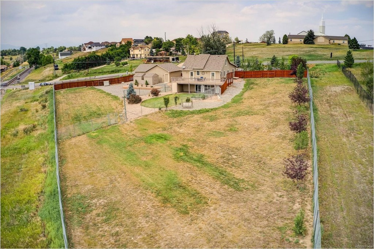
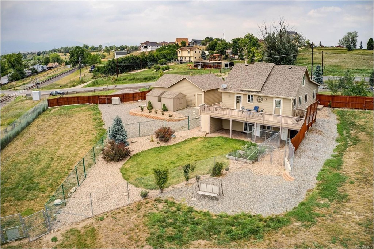
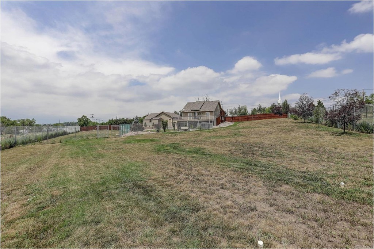
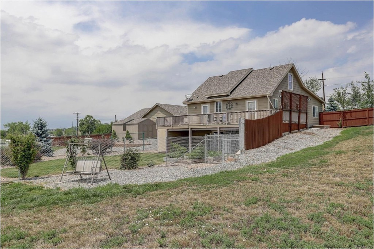
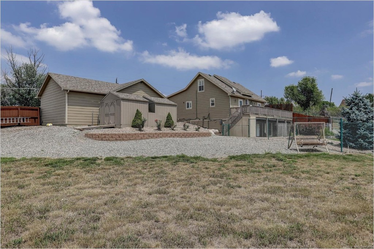
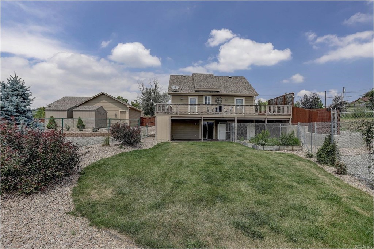


 Menu
Menu


