6127 Jellison Way
Arvada, CO 80004 — Jefferson county
Price
$515,000
Sqft
2320.00 SqFt
Baths
3
Beds
4
Description
Modern, clean design, bright, open floor plan. Enter your home to a wide open floor plan complete with custom, locally made horizontal railings that were made specifically for this house. Dining area features bohemian chandelier, view of the backyard, and beautifully professionally designed kitchen. The kitchen has it all. Handmade open walnut shelving, custom made walnut fridge cabinet and end panel. The pantry is hidden by a custom made chalkboard barn door! Modern farmhouse guest bath features wood grained tile, top quality faucets, and open storage. Master bedroom has a walk in closet with a his and hers side, ample space, and modern ceiling fan to complete the look. The master bath is complete with aztec tile, ship lap wall accent and brushed brass finishes. Basement is fully custom with walnut wet bar, wide open floor plan, fully finished laundry, and two bedrooms. New landscaping ties this fully custom home together. Feel free to fall in love with your new home!
Property Level and Sizes
SqFt Lot
6933.00
Lot Size
0.16
Foundation Details
Slab
Basement
Finished,Full,Interior Entry/Standard
Base Ceiling Height
8'
Interior Details
Electric
Central Air
Cooling
Central Air
Heating
Forced Air, Natural Gas
Exterior Details
Water
Public
Land Details
PPA
3200000.00
Garage & Parking
Parking Spaces
1
Parking Features
Garage
Exterior Construction
Roof
Architectural Shingles
Construction Materials
Brick, Frame
Builder Source
Public Records
Financial Details
PSF Total
$220.69
PSF Finished All
$221.65
PSF Finished
$221.65
PSF Above Grade
$441.38
Previous Year Tax
1467.00
Year Tax
2018
Primary HOA Fees
0.00
Location
Schools
Elementary School
Fitzmorris
Middle School
Arvada K-8
High School
Arvada
Walk Score®
Contact me about this property
James T. Wanzeck
RE/MAX Professionals
6020 Greenwood Plaza Boulevard
Greenwood Village, CO 80111, USA
6020 Greenwood Plaza Boulevard
Greenwood Village, CO 80111, USA
- (303) 887-1600 (Mobile)
- Invitation Code: masters
- jim@jimwanzeck.com
- https://JimWanzeck.com
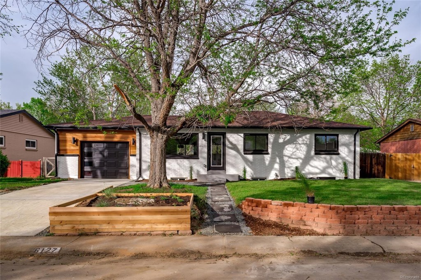
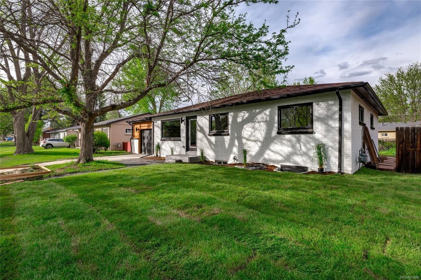
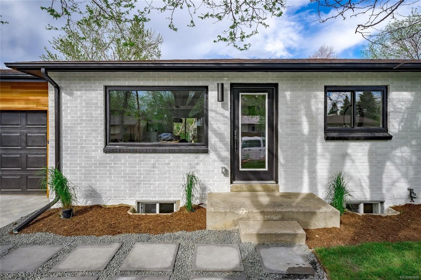
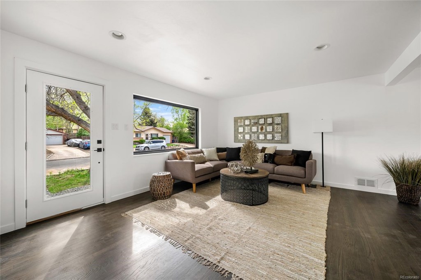
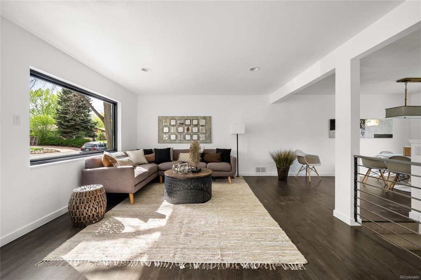
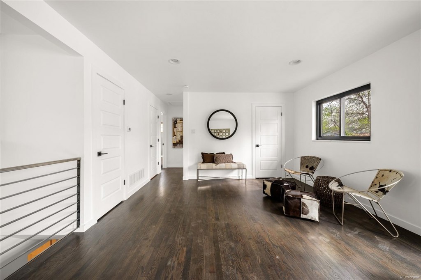
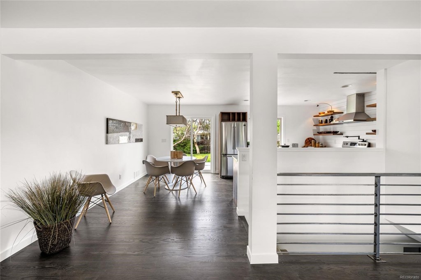
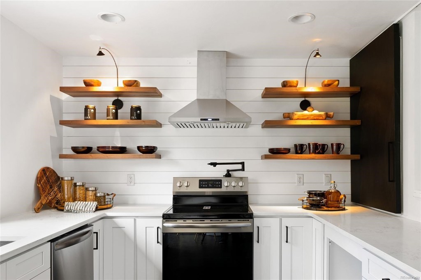
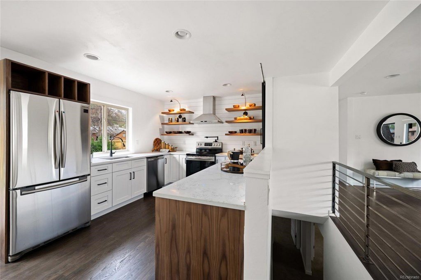
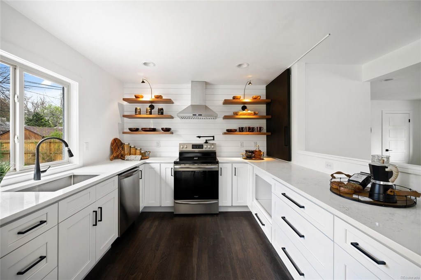
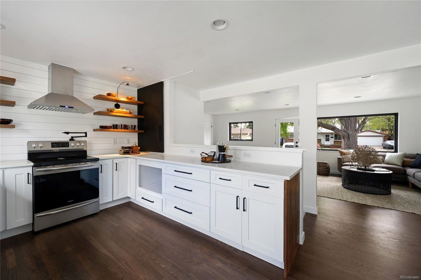
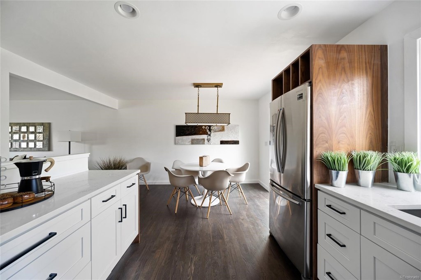
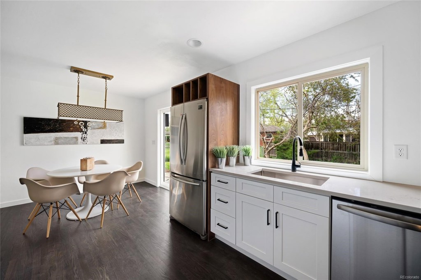
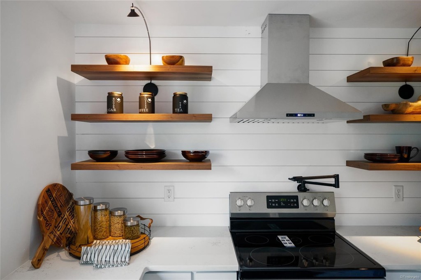
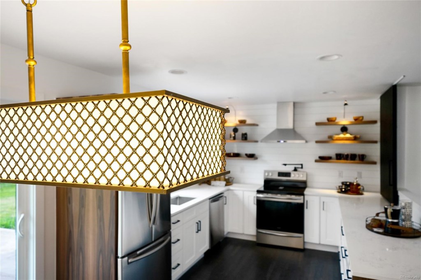
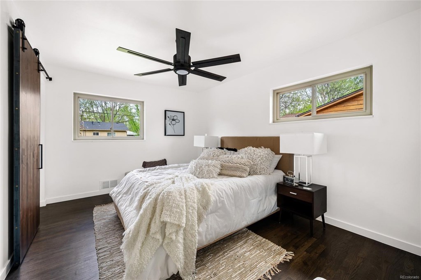
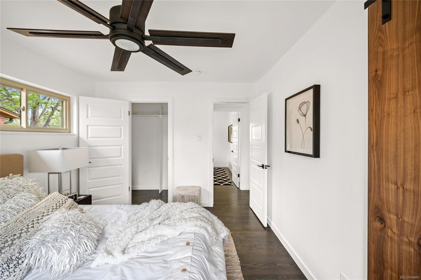
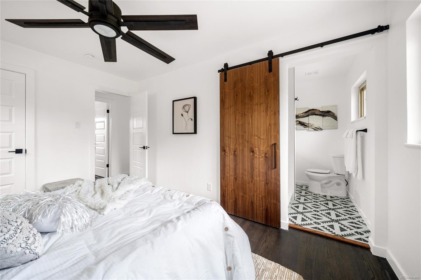
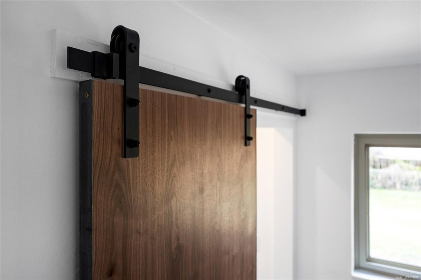
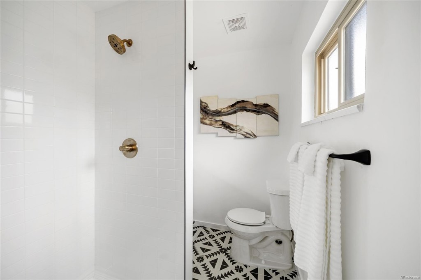
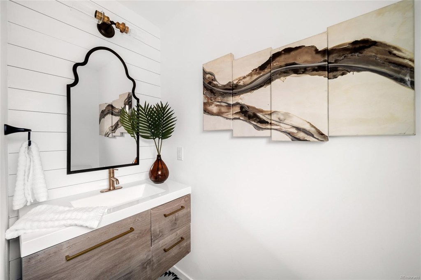
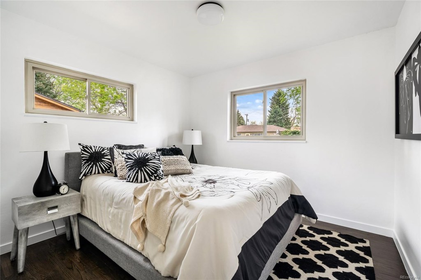
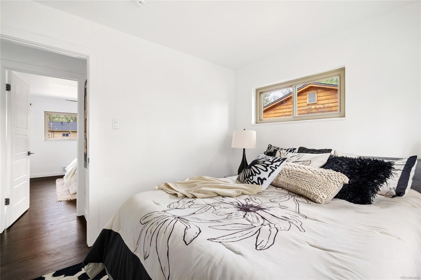
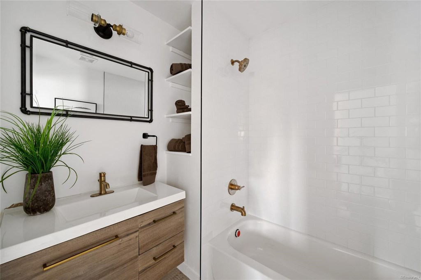
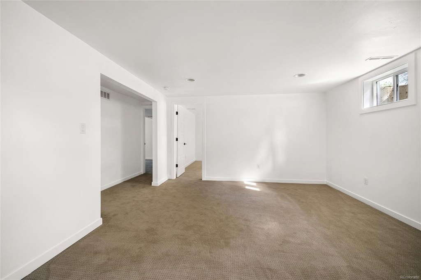
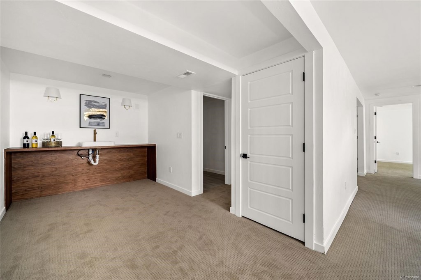
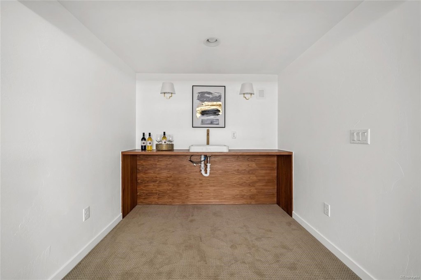
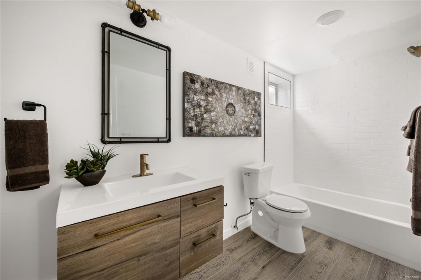


 Menu
Menu


