12467 W 67th Avenue
Arvada, CO 80004 — Jefferson county
Price
$415,000
Sqft
1821.00 SqFt
Baths
2
Beds
4
Description
Totally refreshed home with modern color palette and many updates! Thoughtfully remodeled with Coretec wood floors in kitchen and entryway. Just refinished red oak hardwoods throughout the living room, hall and upper bedrooms, new carpet throughout the lower level, fresh paint throughout the whole house including the doors and trim and new light fixtures in every room. Bright and spacious living room features south facing windows for natural light all year round. Updated kitchen features granite counters and tile backsplash, black appliances, (brand new refrigerator) including smooth top stove, new flooring and spacious eating area. The kitchen also provides access to the deck with stairs leading to the oversized back yard, with upper level for play and lower level for garden, dog run or? Great mountain view thru the trees from the deck. You will feel like you are on top of the world from this wonderful location. Enjoy cozy evenings in the lower level family room featuring an inviting fireplace with painted brick hearth and plenty of space for play, home theater, or whatever suits your needs. Two generously sized lower level bedrooms feature garden level windows for plenty of natural light, as well as full size closets. This beautiful home also features ample storage with 2 large linen closets, full size hall closet on upper level, closet under stairs, room for storage in the laundry room and the oversized deep 1 car garage. Other features include covered patio, large fenced yard w/garden area, dog run and sprinklers, newer vinyl windows, updated siding, and furnace with humidifier. Easy access to grocery, dining, shops, etc at 64th and Ward, just minutes to I-70 and Park and Ride, Arvada West HS district, minutes to Apex Rec Ctr. Little left to do, but move in and enjoy your new oasis!
Property Level and Sizes
SqFt Lot
8461.00
Lot Features
Eat-in Kitchen, Granite Counters, Laminate Counters, Smoke Free, Tile Counters, Wired for Data
Lot Size
0.19
Foundation Details
Slab
Basement
Exterior Entry,Interior Entry/Standard
Interior Details
Interior Features
Eat-in Kitchen, Granite Counters, Laminate Counters, Smoke Free, Tile Counters, Wired for Data
Appliances
Dishwasher, Disposal, Dryer, Gas Water Heater, Microwave, Oven, Refrigerator, Self Cleaning Oven, Washer
Laundry Features
In Unit
Electric
Central Air
Flooring
Carpet, Linoleum, Tile, Wood
Cooling
Central Air
Heating
Forced Air, Natural Gas
Fireplaces Features
Family Room, Wood Burning
Utilities
Cable Available, Electricity Connected, Internet Access (Wired), Natural Gas Available, Natural Gas Connected, Phone Connected
Exterior Details
Features
Dog Run, Garden, Private Yard, Rain Gutters
Patio Porch Features
Covered,Deck,Patio
Lot View
Mountain(s)
Water
Public
Sewer
Public Sewer
Land Details
PPA
2232368.42
Road Frontage Type
Public Road
Road Responsibility
Public Maintained Road
Road Surface Type
Paved
Garage & Parking
Parking Spaces
1
Parking Features
Concrete
Exterior Construction
Roof
Composition
Construction Materials
Brick, Frame, Metal Siding
Architectural Style
Traditional
Exterior Features
Dog Run, Garden, Private Yard, Rain Gutters
Window Features
Double Pane Windows, Window Coverings
Security Features
Smoke Detector(s)
Builder Source
Public Records
Financial Details
PSF Total
$232.92
PSF Finished All
$232.42
PSF Finished
$232.92
PSF Above Grade
$232.92
Previous Year Tax
2267.00
Year Tax
2018
Primary HOA Fees
0.00
Location
Schools
Elementary School
Stott
Middle School
Oberon
High School
Arvada West
Walk Score®
Contact me about this property
James T. Wanzeck
RE/MAX Professionals
6020 Greenwood Plaza Boulevard
Greenwood Village, CO 80111, USA
6020 Greenwood Plaza Boulevard
Greenwood Village, CO 80111, USA
- (303) 887-1600 (Mobile)
- Invitation Code: masters
- jim@jimwanzeck.com
- https://JimWanzeck.com
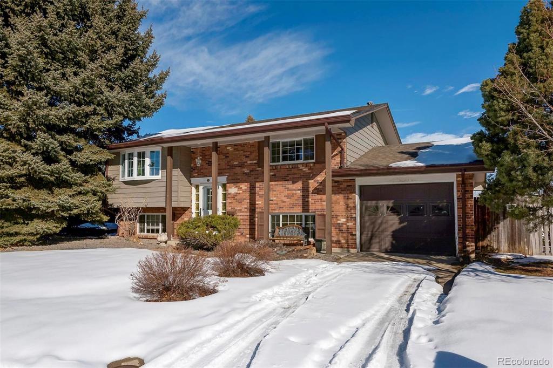
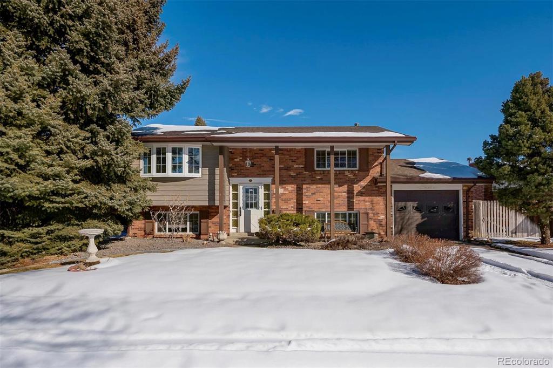
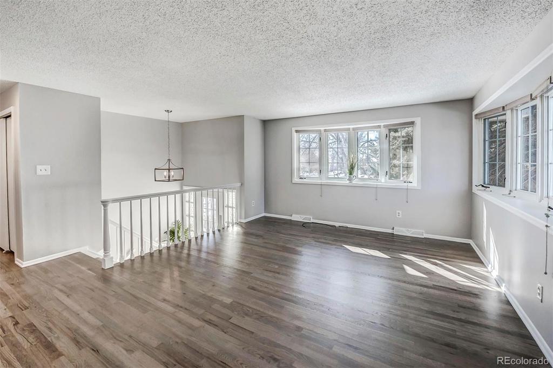
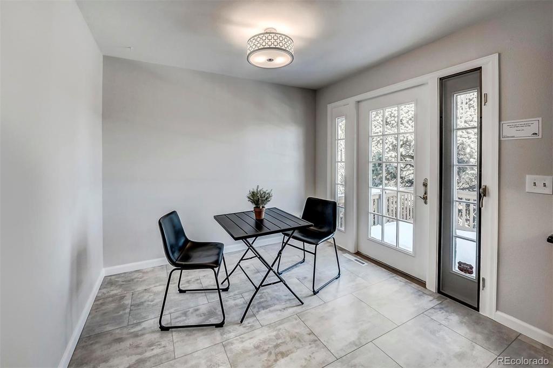
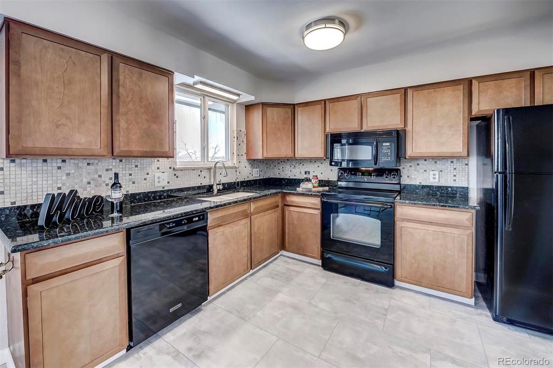
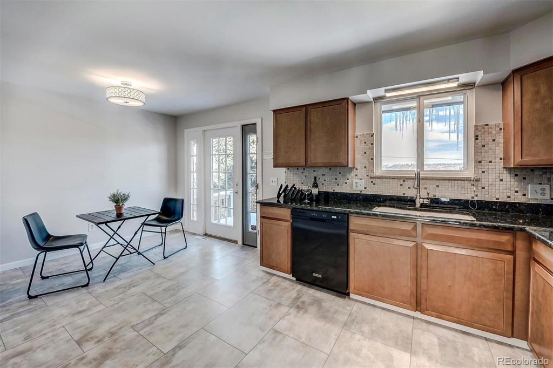
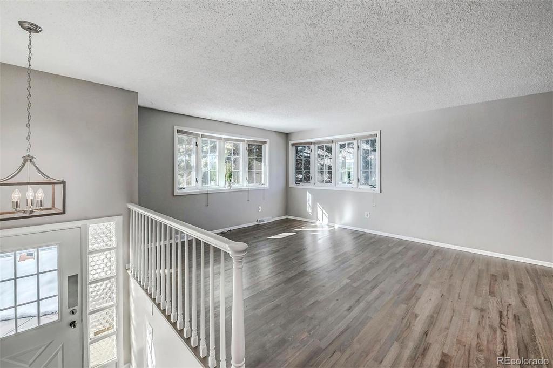
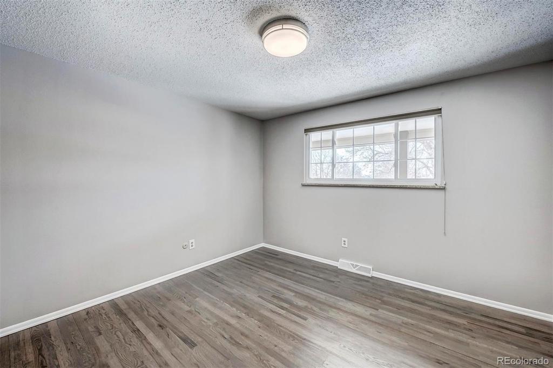
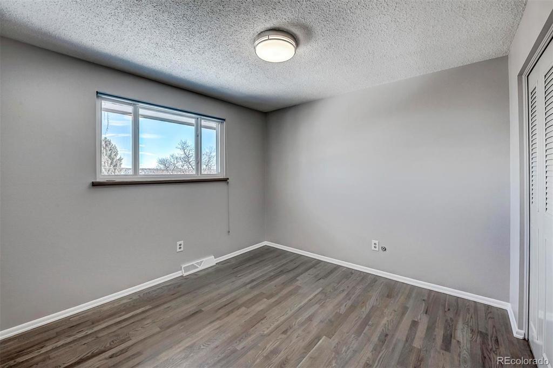
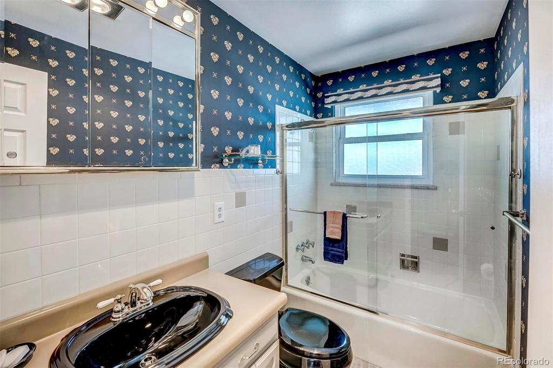
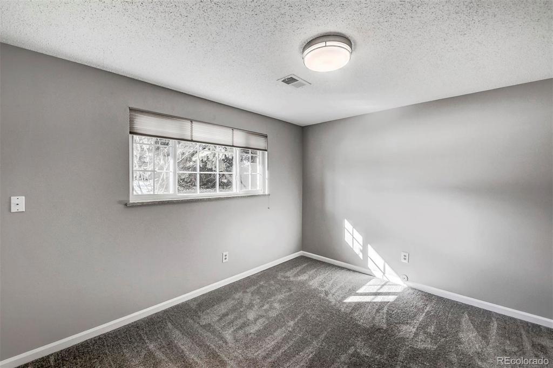
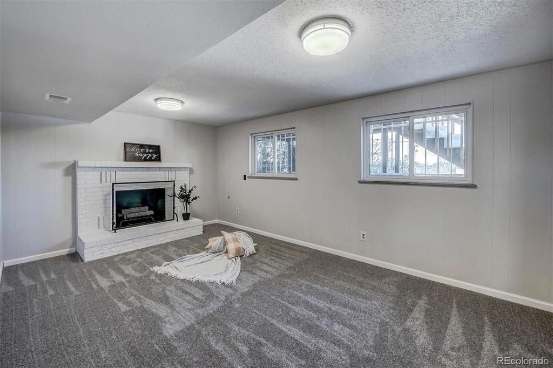
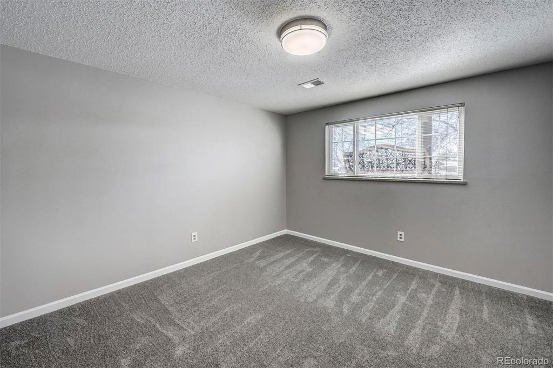
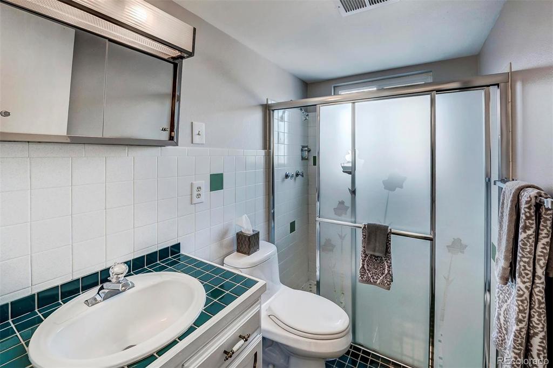
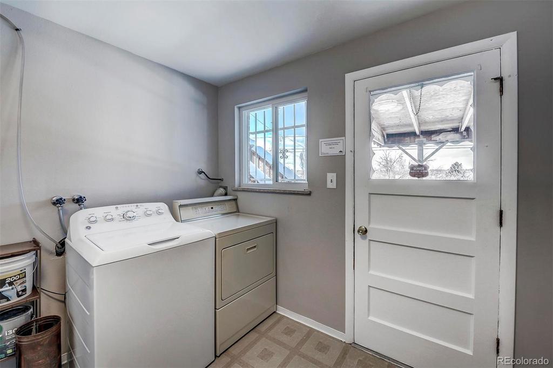
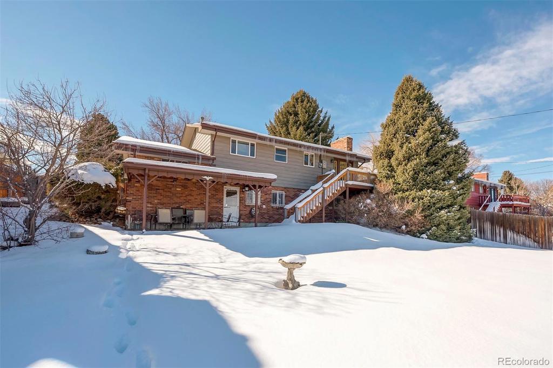
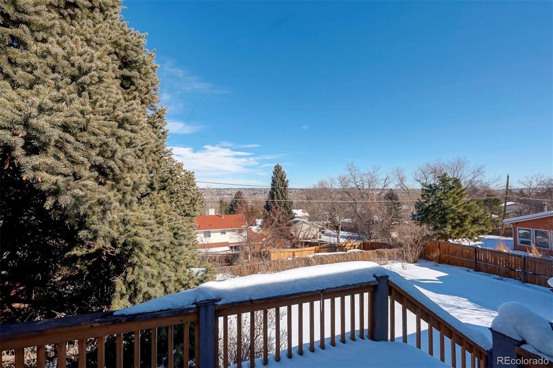


 Menu
Menu


