5456 W 66th Avenue
Arvada, CO 80003 — Jefferson county
Price
$499,000
Sqft
2722.00 SqFt
Baths
2
Beds
3
Description
Completely renovated throughout, this stunning home is ready for its new owners. No detail has been overlooked in this home’s makeover from the stamped concrete sidewalk to the rounded corner drywall and wide baseboards. Painted in a fresh pop of blue, this home exudes curb appeal. A charming front porch and crisp white trim add to the character while inside, stylish and modern living awaits with on-trend laminate flooring throughout plus new walls and ceilings. The floorplan was reworked to embrace a contemporary lifestyle. The kitchen is now open to the living and dining areas, perfect for those who like to entertain. A suite of stainless steel appliances, soft-close cabinets, a large island and granite countertops await the home chef. Enhancing the living space is the fully finished basement with a family room, bedroom, bathroom and a laundry, plus a flex space that could be an office, workout room or bar area. There is parking for an RV, plus a large shed set at the rear of the property, perfect for use as a workshop, car buff or office. The bathrooms have also been updated with beautiful tiling and granite sinks. Ceiling fans were installed to ensure comfortable living and all-new lighting adds a modern feel to this comfortable home. The list of features continues with care taken to update the structural and functional elements of the home in addition to the luxurious upgrades. New sewer lines have been installed, as well as new plumbing and electrical wiring. View virtual and 3D tours at http://www.5456w66thave.com. Brokers - see Private Remarks for more information about the property.
Property Level and Sizes
SqFt Lot
8692.00
Lot Features
Ceiling Fan(s), Eat-in Kitchen, Granite Counters, Kitchen Island, Open Floorplan
Lot Size
0.20
Foundation Details
Slab
Basement
Cellar,Finished,Full
Interior Details
Interior Features
Ceiling Fan(s), Eat-in Kitchen, Granite Counters, Kitchen Island, Open Floorplan
Appliances
Dishwasher, Disposal, Dryer, Microwave, Oven, Refrigerator, Washer
Electric
Central Air
Flooring
Carpet, Laminate
Cooling
Central Air
Heating
Forced Air, Natural Gas
Exterior Details
Patio Porch Features
Front Porch,Patio
Water
Public
Sewer
Public Sewer
Land Details
PPA
2410000.00
Garage & Parking
Parking Spaces
2
Exterior Construction
Roof
Composition
Construction Materials
Brick
Architectural Style
Bungalow
Window Features
Double Pane Windows
Security Features
Carbon Monoxide Detector(s),Smoke Detector(s)
Builder Name 2
Major remodel in 2018.
Financial Details
PSF Total
$177.08
PSF Finished
$179.78
PSF Above Grade
$354.15
Previous Year Tax
2901.00
Year Tax
2019
Primary HOA Fees
0.00
Location
Schools
Elementary School
Swanson
Middle School
North Arvada
High School
Arvada
Walk Score®
Contact me about this property
James T. Wanzeck
RE/MAX Professionals
6020 Greenwood Plaza Boulevard
Greenwood Village, CO 80111, USA
6020 Greenwood Plaza Boulevard
Greenwood Village, CO 80111, USA
- (303) 887-1600 (Mobile)
- Invitation Code: masters
- jim@jimwanzeck.com
- https://JimWanzeck.com
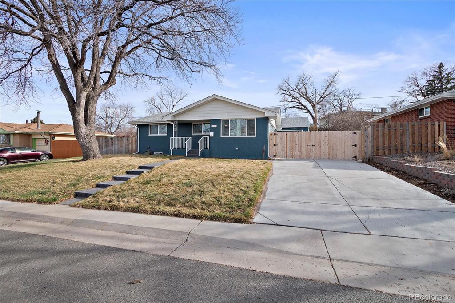
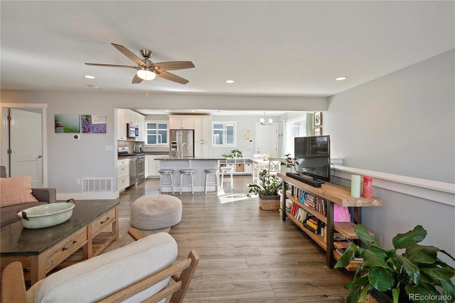
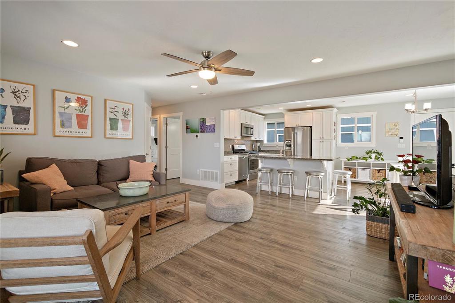
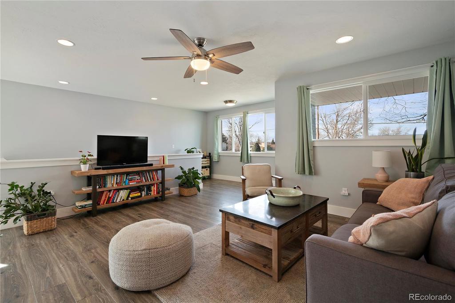
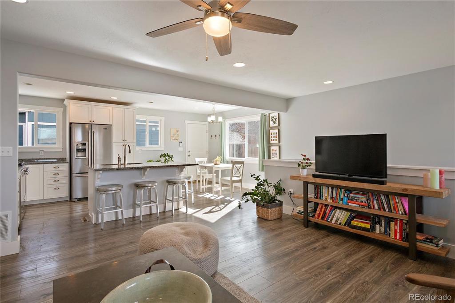
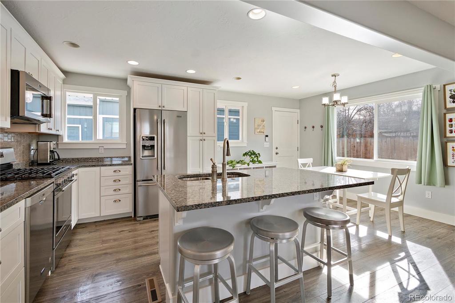
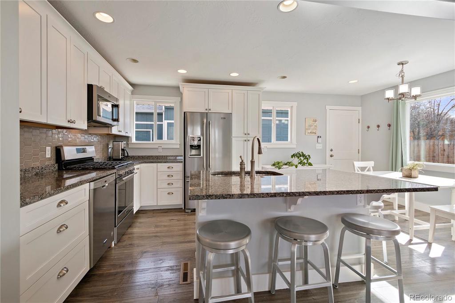
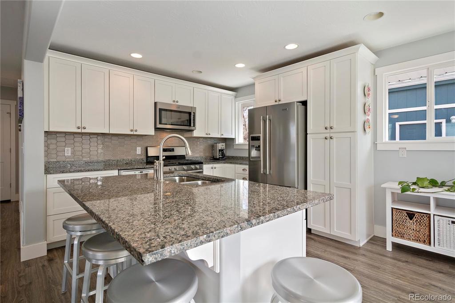
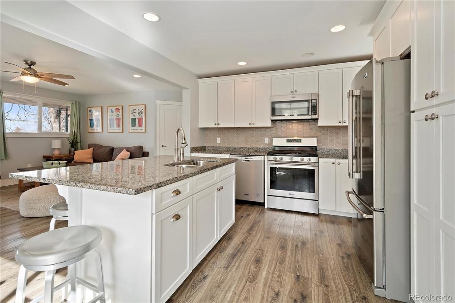
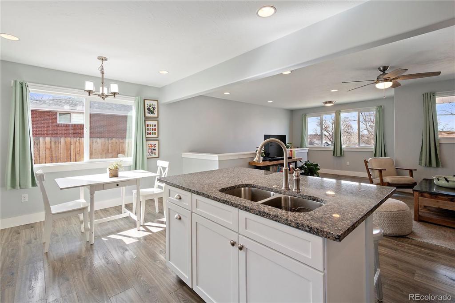
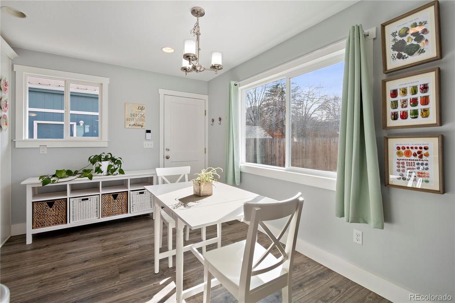
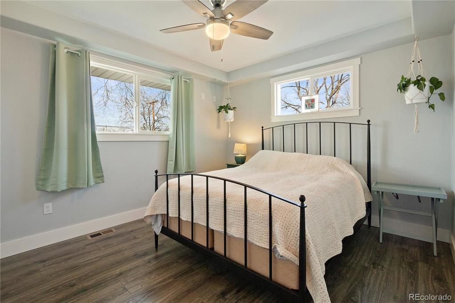
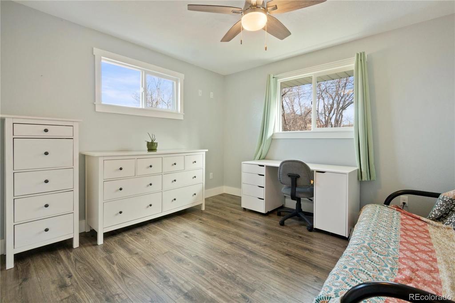
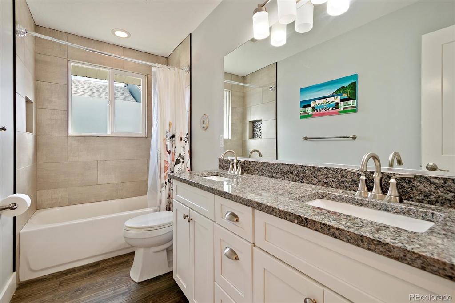
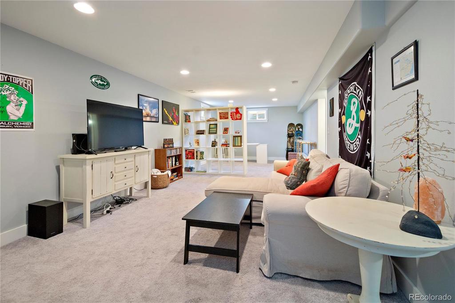
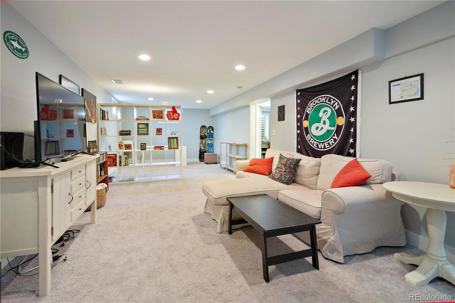
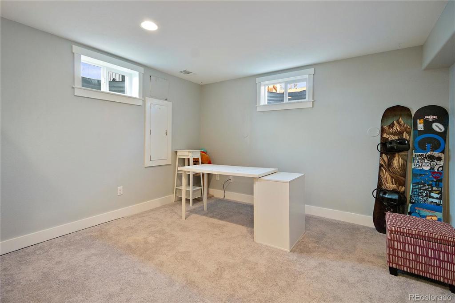
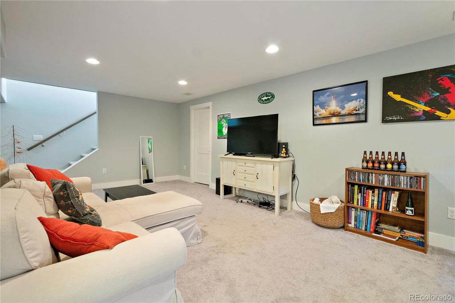
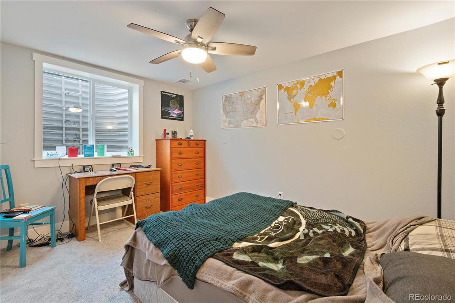
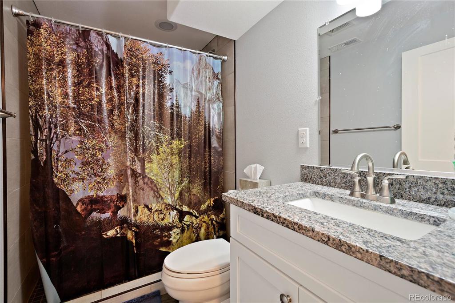
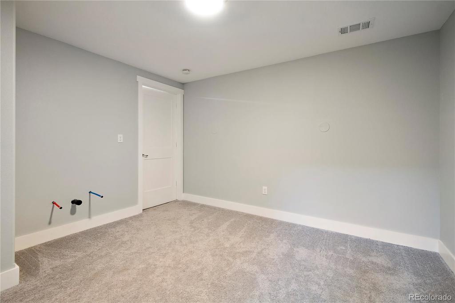
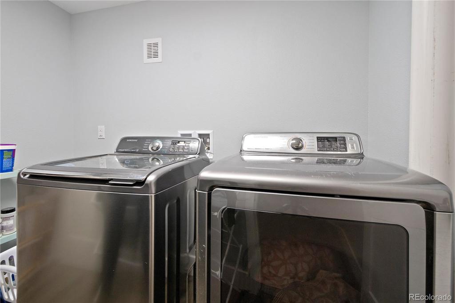
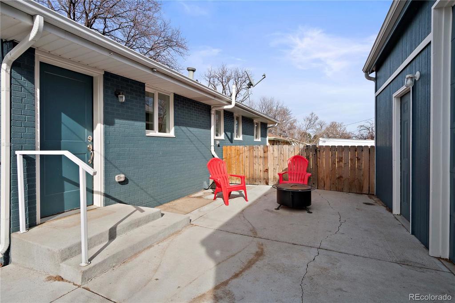
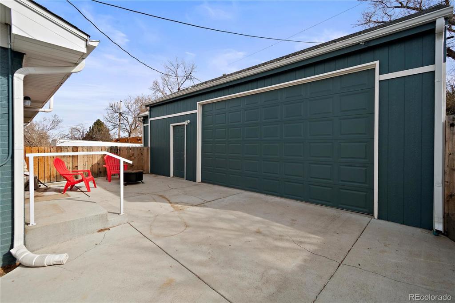
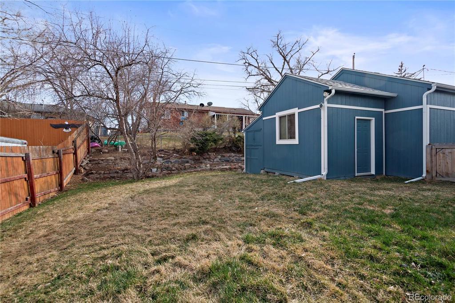
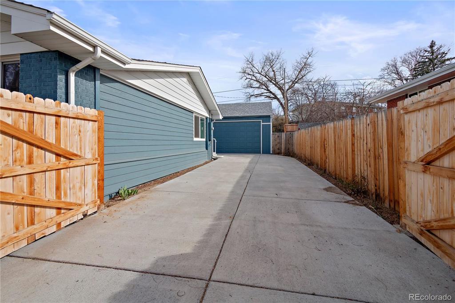


 Menu
Menu


