14517 W 57th Place
Arvada, CO 80002 — Jefferson county
Price
$1,099,000
Sqft
6434.00 SqFt
Baths
4
Beds
4
Description
New Price! Immaculate Custom Ranch Home in Desirable Candlelight Valley of Arvada! Brand new Carpet, new Kitchen Granite Countertops, and New Marble Backsplash! A must see and a gem in the neighborhood! Over 6400 square feet with Walkout Basement! Tile roof, terra cotta stamped concrete courtyard, walks and driveway are heated by a 2 zone hydronic system, as well as the main and walkout level flooring. Kitchen and dining area have Italian Porcelain tile flooring. Huge master suite with fireplace to cozy up to in the sitting area to enjoy! Walk in shower with glass block, and his/hers closets! Gourmet kitchen offers Monogram gas range, Bosch dishwasher, Subzero built in refrigerator, and 2 prep sinks. Spacious walkout offers 3217 sq. ft with 9.25 ft celings with half left unfinished for storage or for your own design. The home is built for entertaining off the main deck and walk out patio spaces that draw you to the professionally landscaped yard and full lit Bocce Ball court. WOW!
Property Level and Sizes
SqFt Lot
13000.00
Lot Features
Breakfast Nook, Built-in Features, Eat-in Kitchen, Five Piece Bath, Granite Counters, Heated Basement, Jack & Jill Bath, Jet Action Tub, Kitchen Island, Primary Suite, Open Floorplan, Pantry, Smoke Free, Tile Counters, Vaulted Ceiling(s), Walk-In Closet(s), Wet Bar
Lot Size
0.30
Foundation Details
Structural
Basement
Exterior Entry,Finished,Full,Interior Entry/Standard
Base Ceiling Height
9.25
Interior Details
Interior Features
Breakfast Nook, Built-in Features, Eat-in Kitchen, Five Piece Bath, Granite Counters, Heated Basement, Jack & Jill Bath, Jet Action Tub, Kitchen Island, Primary Suite, Open Floorplan, Pantry, Smoke Free, Tile Counters, Vaulted Ceiling(s), Walk-In Closet(s), Wet Bar
Appliances
Convection Oven, Dishwasher, Disposal, Double Oven, Microwave, Oven, Refrigerator, Self Cleaning Oven
Electric
Central Air
Flooring
Carpet, Tile
Cooling
Central Air
Heating
Forced Air, Hot Water, Natural Gas, Radiant
Fireplaces Features
Bedroom, Gas, Gas Log, Great Room
Utilities
Cable Available, Electricity Connected
Exterior Details
Features
Garden, Private Yard
Patio Porch Features
Covered,Front Porch
Lot View
Mountain(s)
Water
Public
Sewer
Public Sewer
Land Details
PPA
3663333.33
Road Frontage Type
Public Road
Road Responsibility
Public Maintained Road
Garage & Parking
Parking Spaces
1
Parking Features
Concrete, Garage, Oversized
Exterior Construction
Roof
Concrete
Construction Materials
Frame, Stucco
Exterior Features
Garden, Private Yard
Window Features
Double Pane Windows, Window Coverings
Security Features
Security System,Smoke Detector(s),Video Doorbell
Builder Name 2
Ferguson Construction
Builder Source
Public Records
Financial Details
PSF Total
$170.81
PSF Finished All
$230.32
PSF Finished
$220.11
PSF Above Grade
$341.62
Previous Year Tax
5430.00
Year Tax
2018
Primary HOA Management Type
Professionally Managed
Primary HOA Name
CLVHA
Primary HOA Phone
720-974-4164
Primary HOA Website
candlelightvalley.org
Primary HOA Fees Included
Maintenance Grounds, Recycling, Trash
Primary HOA Fees
470.00
Primary HOA Fees Frequency
Annually
Primary HOA Fees Total Annual
470.00
Location
Schools
Elementary School
Vanderhoof
Middle School
Drake
High School
Arvada West
Walk Score®
Contact me about this property
James T. Wanzeck
RE/MAX Professionals
6020 Greenwood Plaza Boulevard
Greenwood Village, CO 80111, USA
6020 Greenwood Plaza Boulevard
Greenwood Village, CO 80111, USA
- (303) 887-1600 (Mobile)
- Invitation Code: masters
- jim@jimwanzeck.com
- https://JimWanzeck.com
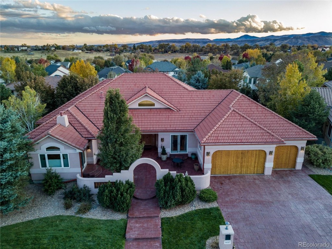
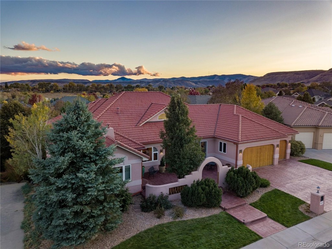
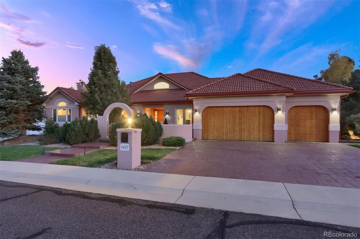
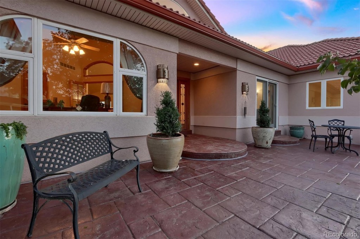
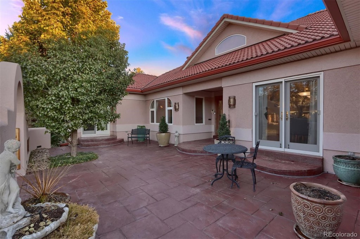
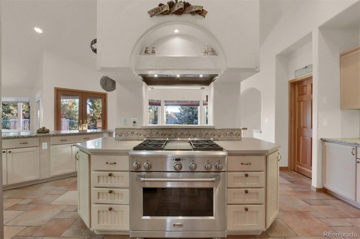
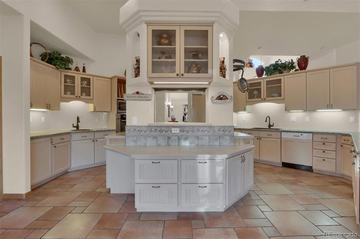
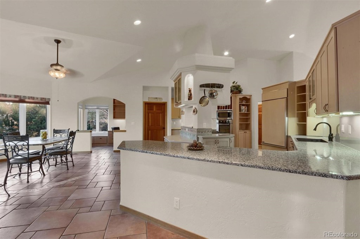
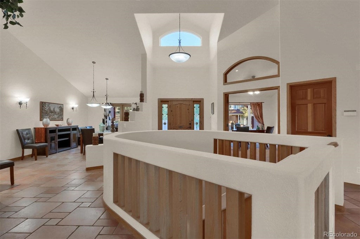
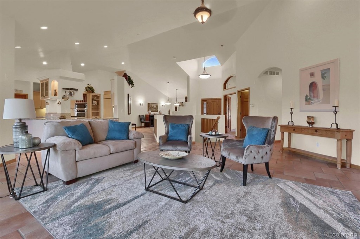
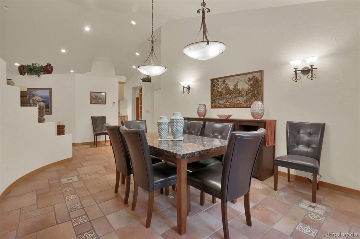
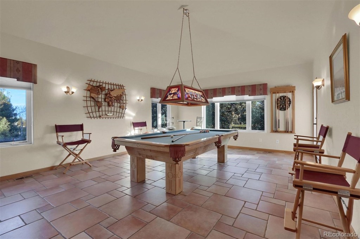
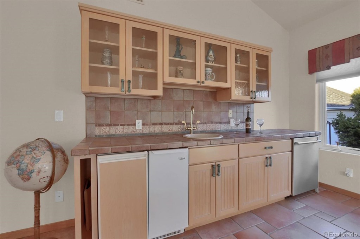
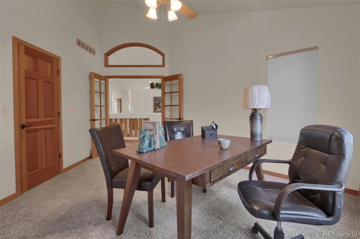
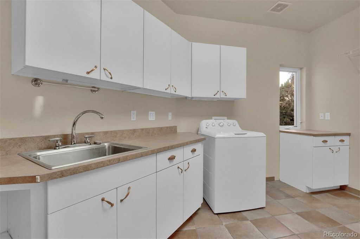
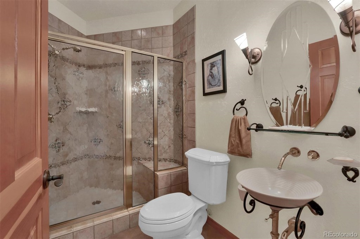
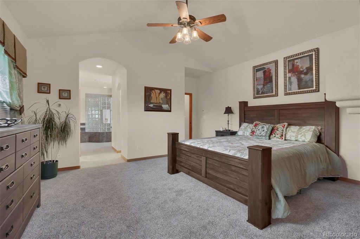
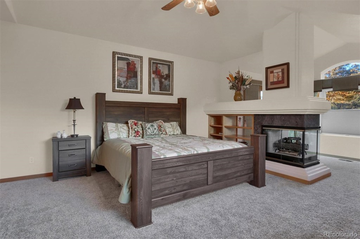
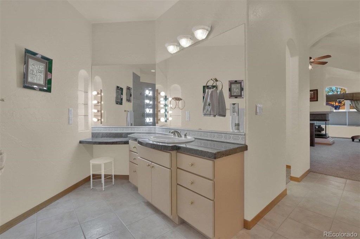
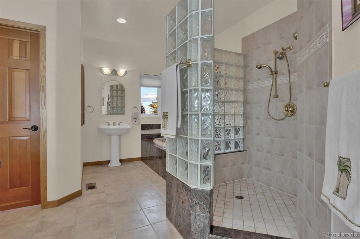
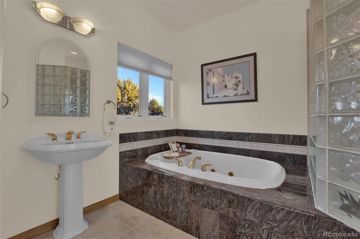
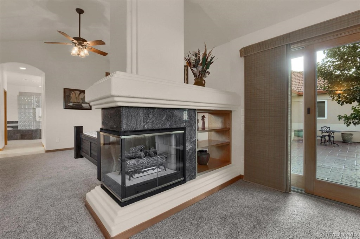
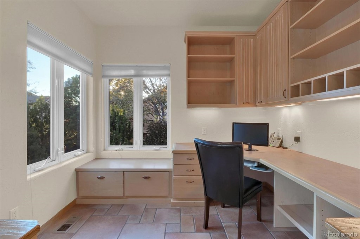
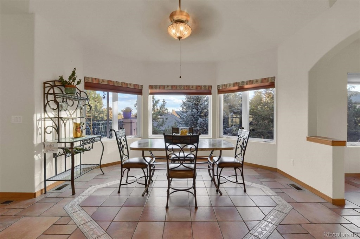
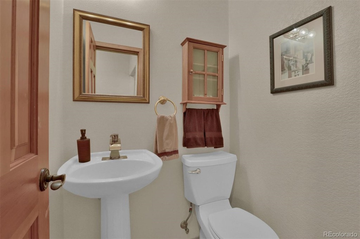
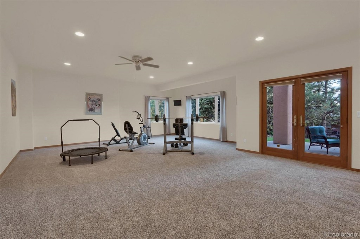
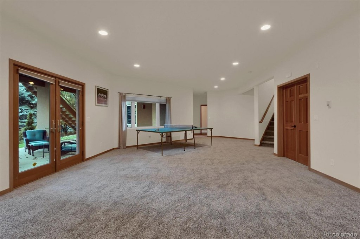
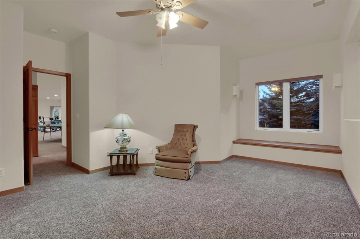
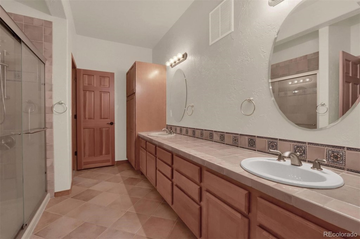
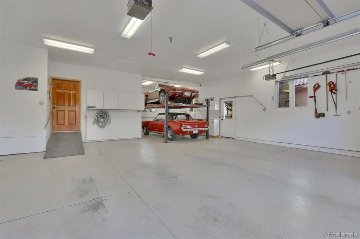
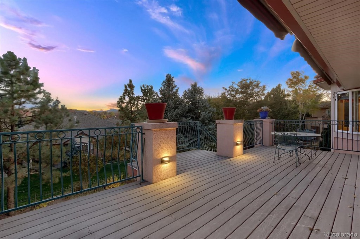
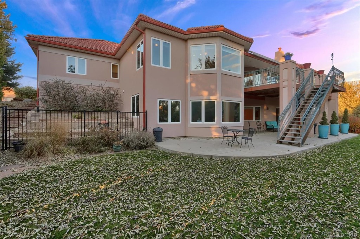
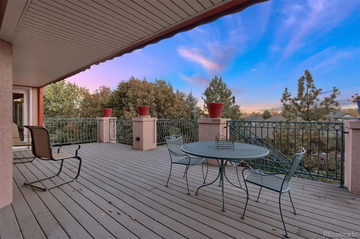
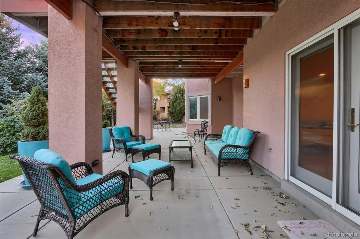
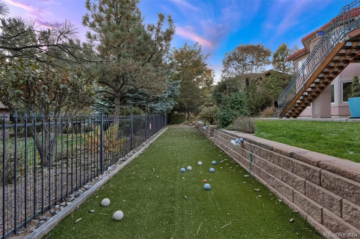
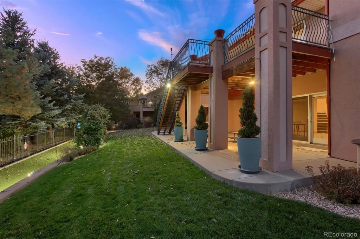
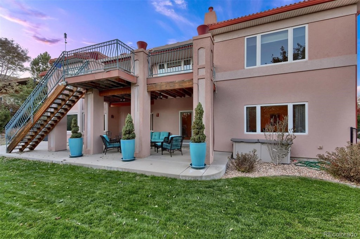
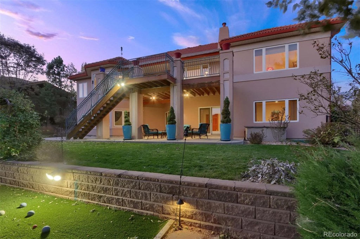
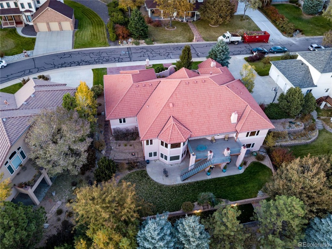
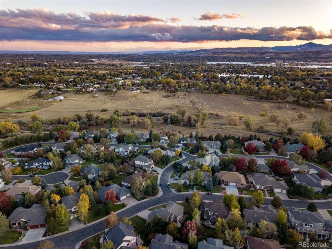


 Menu
Menu
 Schedule a Showing
Schedule a Showing

