7364 Benton Street
Westminster, CO 80003 — Jefferson county
Price
$550,000
Sqft
2702.00 SqFt
Baths
4
Beds
5
Description
This Corner home greats you with an elegant entrance that features a dynamic kitchen, great room (with fireplace), dining room with an open layout (perfect for family gathering) including gorgeous, granite counters, upgraded stainless appliances and dining space. A Full bathroom and bedroom on the main floor. The back Paver Patio with fireplace is a maintenance free yard including a great cozy place to relax with your favorite drink with family and friends there is even turf for your 4 legged buddy. The home is adjacent to the park so you can supervise your family while relaxing at the exterior fireplace. Then escape to your oasis of a Master bedroom with large walk-in closet, master bathroom, situated next to second floor washer and dryer. Tons of upgrades hardwood floors, plantation shutters, stainless windows........Close to everything situated between Denver and Boulder and 10 minutes from Historic Olde Town Arvada which has a myriad of local dining, shopping and Light Rail. RTD Light Rail can take you anywhere while skipping the traffic.
Property Level and Sizes
SqFt Lot
4320.00
Lot Features
Audio/Video Controls, Built-in Features, Ceiling Fan(s), Eat-in Kitchen, Five Piece Bath, Granite Counters, Kitchen Island, Primary Suite, Open Floorplan, Pantry, Smart Thermostat, Vaulted Ceiling(s), Walk-In Closet(s)
Lot Size
0.10
Foundation Details
Concrete Perimeter
Basement
Finished,Sump Pump
Interior Details
Interior Features
Audio/Video Controls, Built-in Features, Ceiling Fan(s), Eat-in Kitchen, Five Piece Bath, Granite Counters, Kitchen Island, Primary Suite, Open Floorplan, Pantry, Smart Thermostat, Vaulted Ceiling(s), Walk-In Closet(s)
Appliances
Convection Oven, Dishwasher, Disposal, Gas Water Heater, Oven, Refrigerator, Self Cleaning Oven
Electric
Central Air
Flooring
Carpet, Wood
Cooling
Central Air
Heating
Forced Air, Natural Gas
Fireplaces Features
Great Room, Outside
Utilities
Cable Available, Electricity Connected, Internet Access (Wired), Natural Gas Connected, Phone Available
Exterior Details
Features
Barbecue, Fire Pit, Lighting, Private Yard, Rain Gutters
Patio Porch Features
Patio
Water
Public
Sewer
Public Sewer
Land Details
PPA
5500000.00
Well Type
Community
Road Surface Type
Paved
Garage & Parking
Parking Spaces
1
Parking Features
Concrete, Dry Walled
Exterior Construction
Roof
Architectural Shingles
Construction Materials
Brick, Cement Siding, Frame
Architectural Style
Bungalow
Exterior Features
Barbecue, Fire Pit, Lighting, Private Yard, Rain Gutters
Window Features
Double Pane Windows, Window Coverings
Security Features
Video Doorbell
Builder Source
Public Records
Financial Details
PSF Total
$203.55
PSF Finished
$203.55
PSF Above Grade
$266.47
Previous Year Tax
2089.00
Year Tax
2018
Primary HOA Management Type
Professionally Managed
Primary HOA Name
4 Seasons
Primary HOA Phone
303-579-8641
Primary HOA Website
http://www.4SHOA.com
Primary HOA Fees Included
Maintenance Grounds, Snow Removal, Trash
Primary HOA Fees
115.00
Primary HOA Fees Frequency
Monthly
Primary HOA Fees Total Annual
1380.00
Location
Schools
Elementary School
Swanson
Middle School
North Arvada
High School
Arvada
Walk Score®
Contact me about this property
James T. Wanzeck
RE/MAX Professionals
6020 Greenwood Plaza Boulevard
Greenwood Village, CO 80111, USA
6020 Greenwood Plaza Boulevard
Greenwood Village, CO 80111, USA
- (303) 887-1600 (Mobile)
- Invitation Code: masters
- jim@jimwanzeck.com
- https://JimWanzeck.com
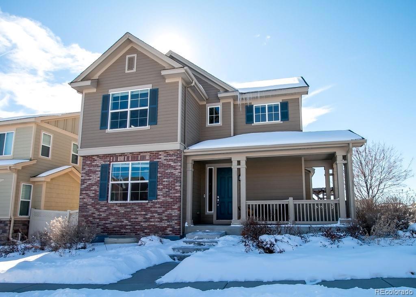
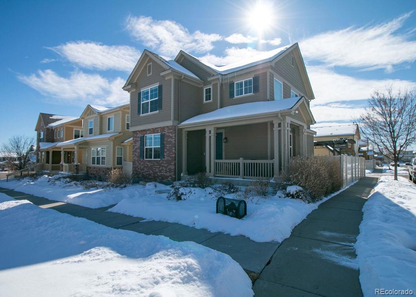
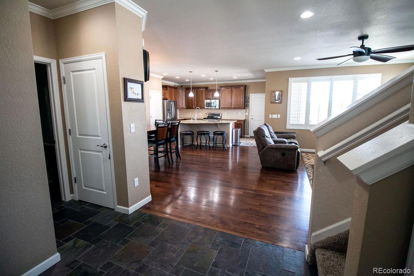
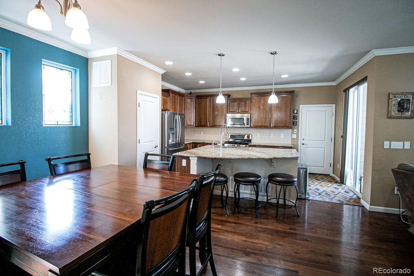
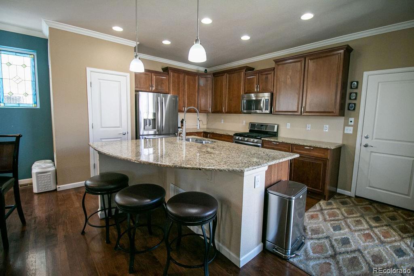
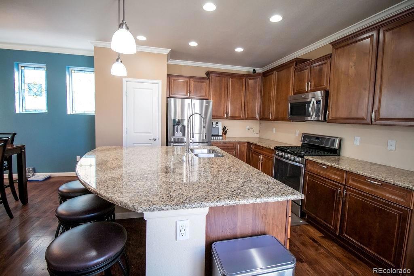
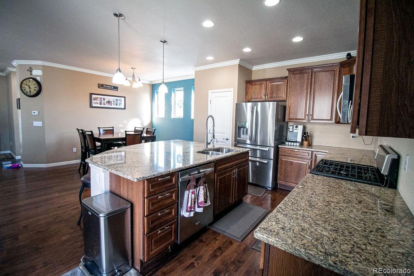
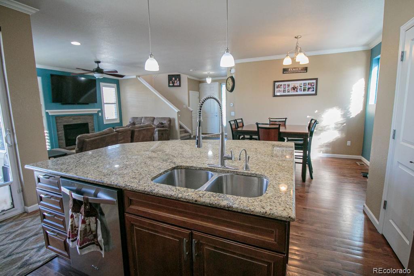
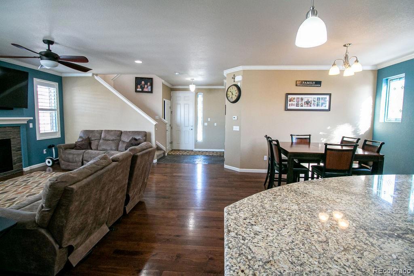
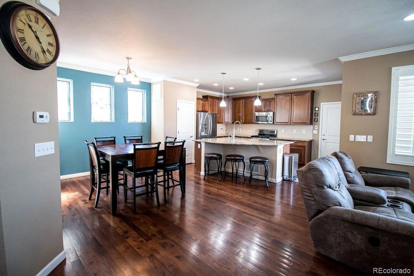
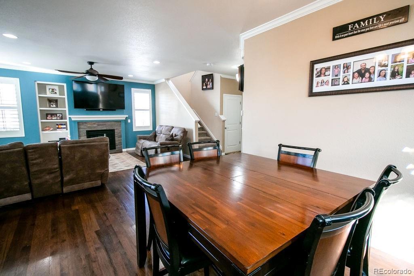
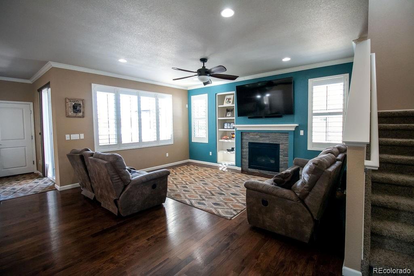
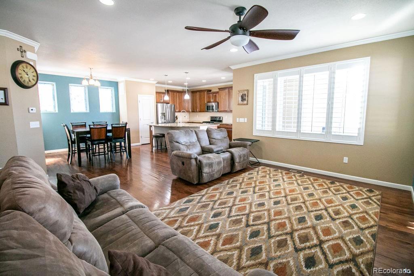
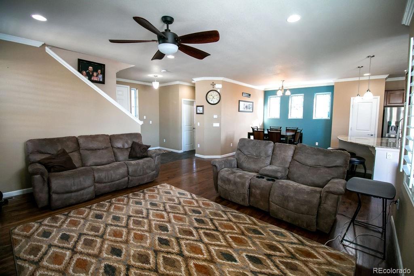
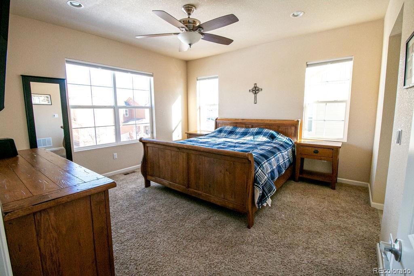
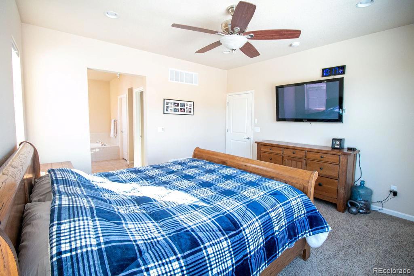
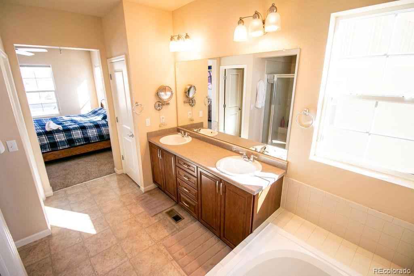
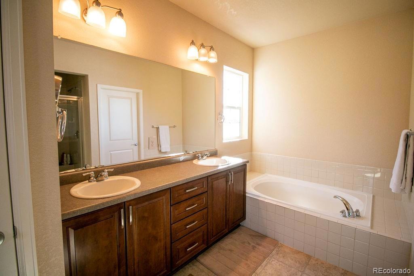
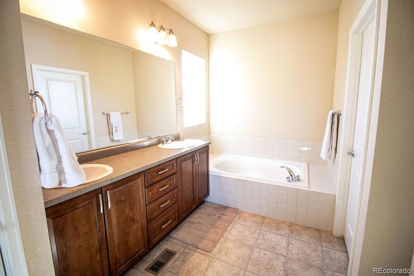
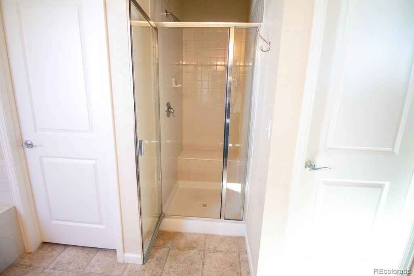
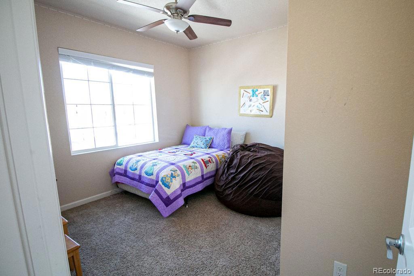
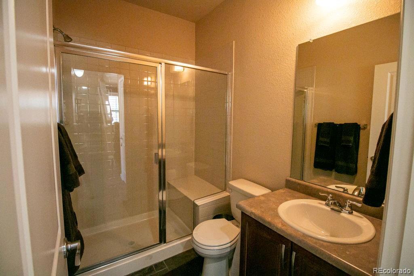
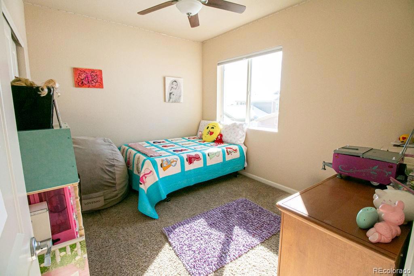
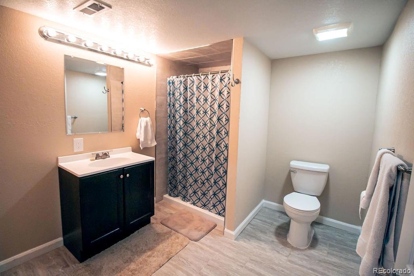
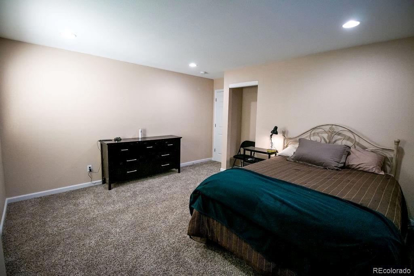
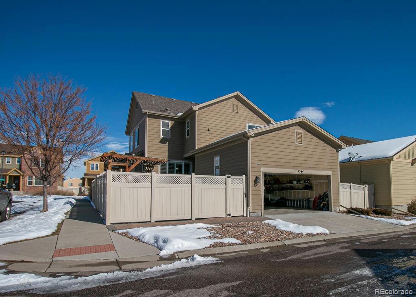
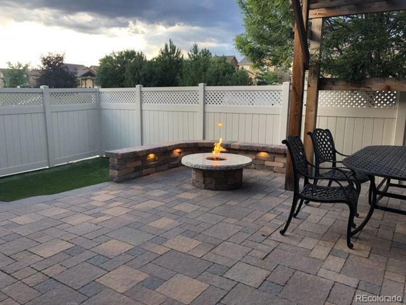
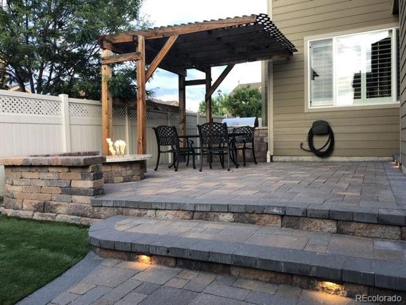
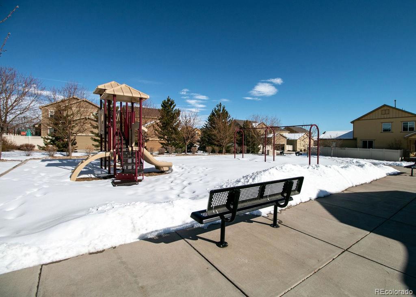


 Menu
Menu


