16316 Columbine Place
Thornton, CO 80602 — Adams county
Price
$625,000
Sqft
3864.00 SqFt
Baths
4
Beds
4
Description
Orchard Farms is a stellar Lennar community located in highly sought after Thornton. This gorgeous 2-story Ashbrook features 4 beds, 3.5 baths, dining and great rooms, study, kitchen, 2 furnaces, 2 A/C units, gas cooktop,unfinished basement for future expansion and 4 car tandem garage. Covered extended deck with hot tub...seamlessly blended and showcased the unparalleled beauty of Colorado with the most innovative homes, energy efficient technologies and modern conveniences, bringing the best of both worlds together. Thoughtfully designed to combine elegance and luxury together with hi-tech energy efficient features. Enjoy the large park, acres of open space and breathtaking mountain views. Colorado living at it’s finest. Close to dining, shopping, entertainment and other amenities. A short commute to Denver, Longmont, Golden and beyond. Energy Star Certified and HERS Rated. Showings will begin on Saturday 4/24 and offers will be reviewed on Monday 4/26. Sellers would like to stay in the home for 60 days after closing
Property Level and Sizes
SqFt Lot
8051.00
Lot Features
Breakfast Nook, Eat-in Kitchen, Entrance Foyer, Five Piece Bath, Granite Counters, High Ceilings, High Speed Internet, Jack & Jill Bath, Kitchen Island, Master Suite, Open Floorplan, Pantry, Smoke Free, Spa/Hot Tub, Vaulted Ceiling(s), Walk-In Closet(s)
Lot Size
0.18
Foundation Details
Concrete Perimeter
Basement
Bath/Stubbed,Full,Interior Entry/Standard,Sump Pump,Unfinished
Interior Details
Interior Features
Breakfast Nook, Eat-in Kitchen, Entrance Foyer, Five Piece Bath, Granite Counters, High Ceilings, High Speed Internet, Jack & Jill Bath, Kitchen Island, Master Suite, Open Floorplan, Pantry, Smoke Free, Spa/Hot Tub, Vaulted Ceiling(s), Walk-In Closet(s)
Appliances
Dishwasher, Disposal, Gas Water Heater, Microwave, Oven, Range, Range Hood, Refrigerator, Self Cleaning Oven, Sump Pump
Electric
Central Air
Flooring
Carpet, Tile, Wood
Cooling
Central Air
Heating
Forced Air, Natural Gas, Solar
Fireplaces Features
Great Room
Utilities
Cable Available, Electricity Available, Electricity Connected, Internet Access (Wired), Natural Gas Available, Natural Gas Connected, Phone Available, Phone Connected
Exterior Details
Features
Gas Valve, Private Yard, Rain Gutters
Patio Porch Features
Covered,Deck,Front Porch
Water
Public
Sewer
Public Sewer
Land Details
PPA
3794444.44
Road Frontage Type
Public Road
Road Responsibility
Public Maintained Road
Road Surface Type
Paved
Garage & Parking
Parking Spaces
1
Parking Features
220 Volts, Concrete, Dry Walled, Exterior Access Door, Heated Garage, Tandem
Exterior Construction
Roof
Composition
Construction Materials
Frame, Stone, Wood Siding
Architectural Style
Traditional
Exterior Features
Gas Valve, Private Yard, Rain Gutters
Window Features
Double Pane Windows, Window Coverings
Security Features
Carbon Monoxide Detector(s),Smart Locks,Smoke Detector(s),Video Doorbell
Builder Name 1
Lennar
Builder Source
Builder
Financial Details
PSF Total
$176.76
PSF Finished
$258.71
PSF Above Grade
$258.71
Previous Year Tax
5681.00
Year Tax
2020
Primary HOA Management Type
Professionally Managed
Primary HOA Name
Stillwater Management
Primary HOA Phone
303-827-9224
Primary HOA Website
www.scmcoloradfo.com
Primary HOA Amenities
Park,Playground
Primary HOA Fees Included
Maintenance Grounds
Primary HOA Fees
47.00
Primary HOA Fees Frequency
Monthly
Primary HOA Fees Total Annual
564.00
Location
Schools
Elementary School
West Ridge
Middle School
Roger Quist
High School
Riverdale Ridge
Walk Score®
Contact me about this property
James T. Wanzeck
RE/MAX Professionals
6020 Greenwood Plaza Boulevard
Greenwood Village, CO 80111, USA
6020 Greenwood Plaza Boulevard
Greenwood Village, CO 80111, USA
- (303) 887-1600 (Mobile)
- Invitation Code: masters
- jim@jimwanzeck.com
- https://JimWanzeck.com
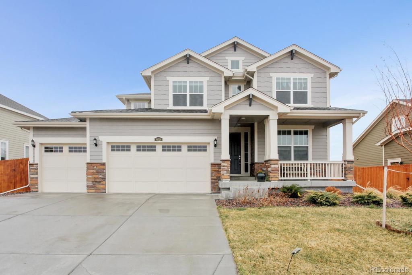
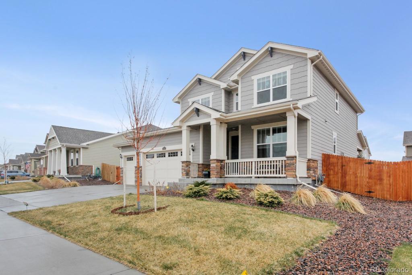
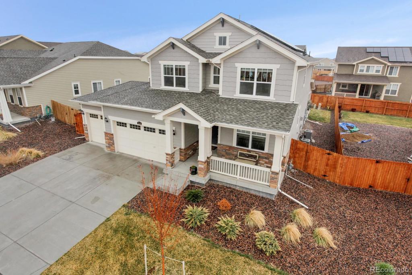
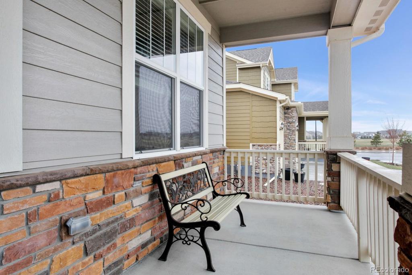
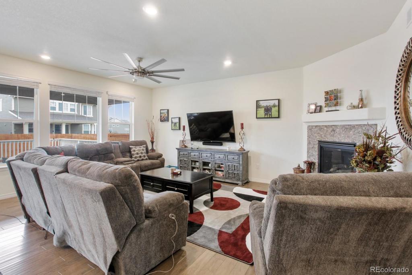
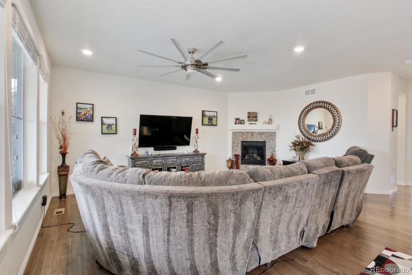
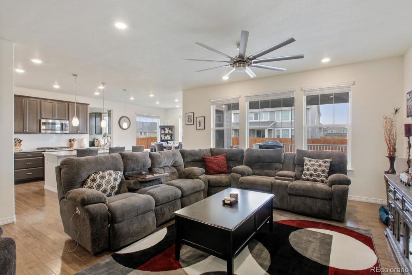
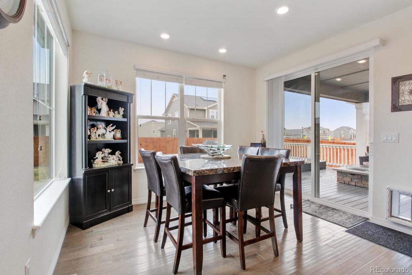
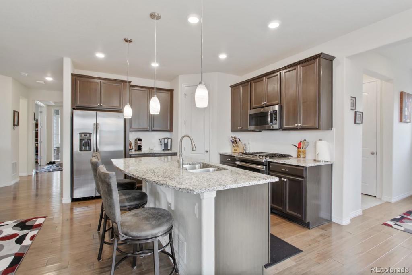
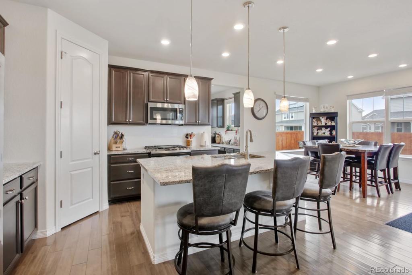
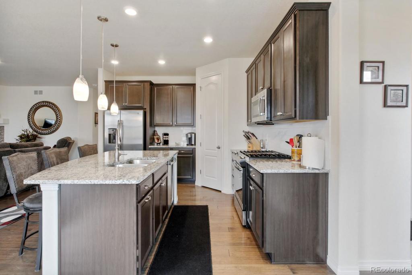
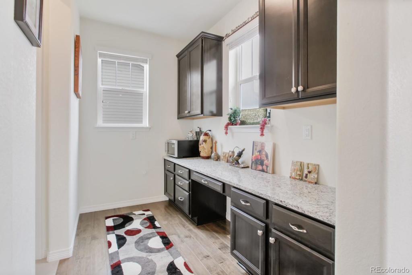
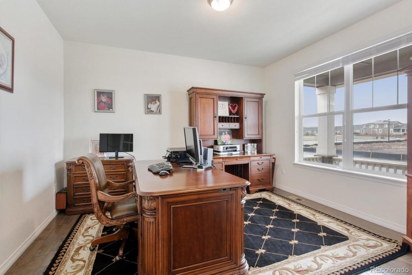
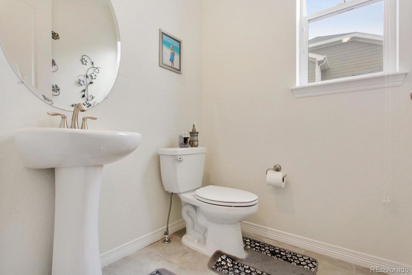
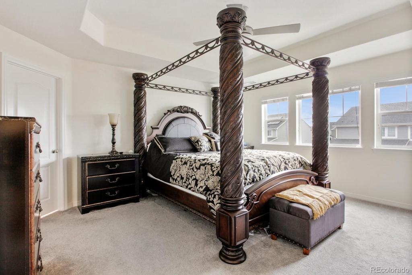
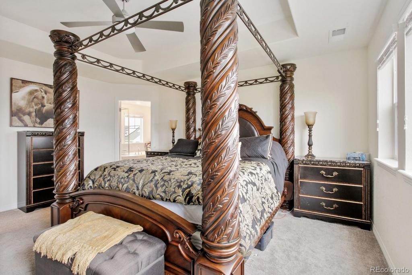
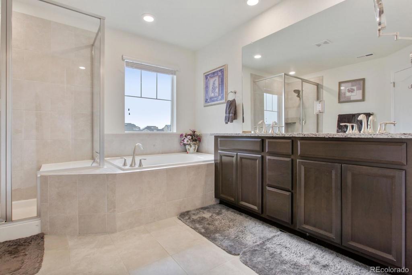
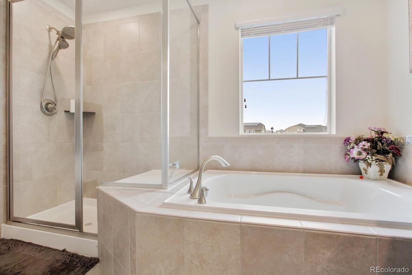
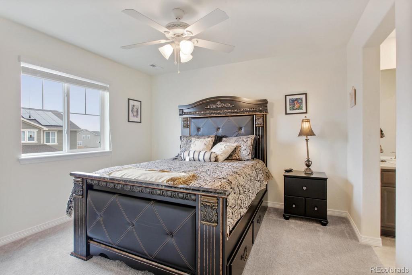
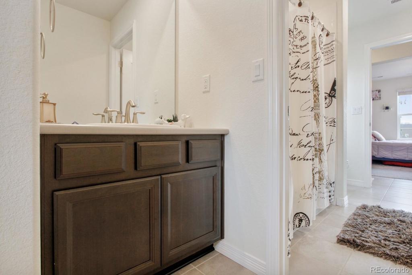
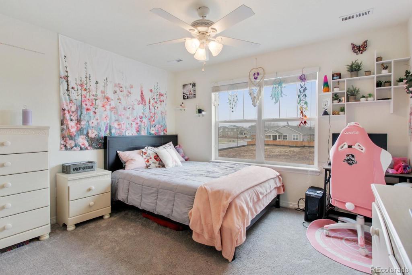
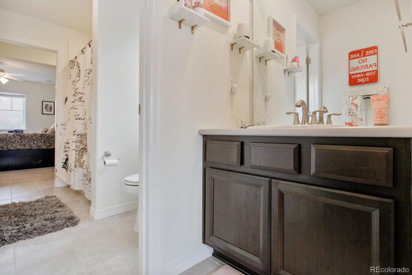
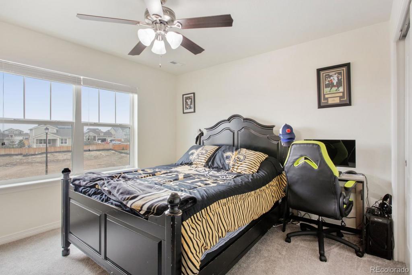
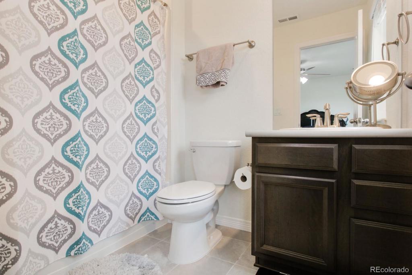
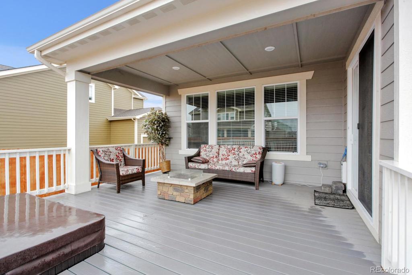
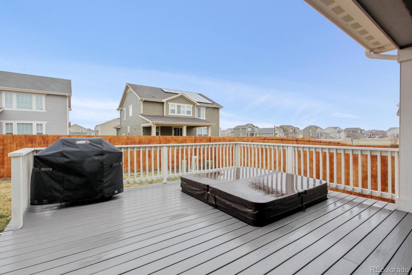
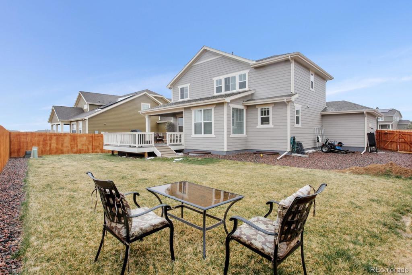
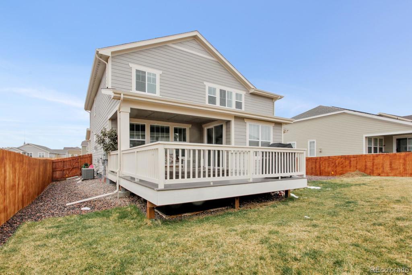


 Menu
Menu


