9656 Waterbury Drive
Peyton, CO 80831 — El Paso county
Price
$365,000
Sqft
3010.00 SqFt
Baths
3
Beds
4
Description
Inviting 4-bedroom home nestled on .46 acres with panoramic Pikes Peak and Front Range views, perfect for a homeowner or investor! Rich hardwood floors, multiple living and dining areas, kitchen with all appliances including a French door refrigerator, main-level master suite with an attached 5-piece bath, two warm fireplaces, finished lower level with wet bar, a tremendous lot with outdoor water features, no HOA, and beautiful sunset vistas over Colorado mountains all showcase this Paint Brush Hills estate home. A covered front porch welcomes you inside to the open great room with hardwoods, 10’ ceilings, and a warm tiled fireplace. Oversized windows frame beautiful mountain views, and French doors open to a covered rear patio, outdoor water features, and the fenced rear yard. The spacious tiled kitchen offers ample cabinetry, all appliances, pantry, hanging pot rack, and an eating nook surrounded by bay windows and views. The nearby dining room has plenty of space for entertaining and family gatherings. The main level master suite features hardwood floors and peak views, and the attached master bath has a walk-in shower, double vanities, and a soaking tub. Two upstairs bedrooms share a full hall bath and offer quiet privacy for family and guests. The finished lower level boasts additional family areas with a tremendous wet bar, built-ins, and a second stacked stone fireplace for cool Colorado evenings. A 4th lower level bedroom, private office, and a full bath have tile flooring and wood paneling. Additional home features include a main level laundry room with washer and dryer, ceiling fans, rear patio accessibility ramp, and a convenient location near Falcon High School. Offering peaceful living with panoramic mountain views, this gem is not to be missed!
Property Level and Sizes
SqFt Lot
20000.00
Lot Features
Ceiling Fan(s), Five Piece Bath, Master Suite, Wet Bar
Lot Size
0.46
Basement
Full
Common Walls
No Common Walls
Interior Details
Interior Features
Ceiling Fan(s), Five Piece Bath, Master Suite, Wet Bar
Appliances
Dishwasher, Disposal, Oven, Refrigerator
Electric
Central Air
Flooring
Carpet, Laminate, Tile, Wood
Cooling
Central Air
Heating
Forced Air
Fireplaces Features
Basement, Family Room, Gas, Living Room, Other
Utilities
Electricity Connected
Exterior Details
Patio Porch Features
Patio
Lot View
Mountain(s)
Water
Public
Sewer
Public Sewer
Land Details
PPA
771739.13
Garage & Parking
Parking Spaces
1
Exterior Construction
Roof
Composition
Construction Materials
Frame
Builder Source
Public Records
Financial Details
PSF Total
$117.94
PSF Finished
$120.50
PSF Above Grade
$204.38
Previous Year Tax
1442.00
Year Tax
2019
Primary HOA Fees
0.00
Location
Schools
Elementary School
Meridian Ranch
Middle School
Falcon
High School
Falcon
Walk Score®
Contact me about this property
James T. Wanzeck
RE/MAX Professionals
6020 Greenwood Plaza Boulevard
Greenwood Village, CO 80111, USA
6020 Greenwood Plaza Boulevard
Greenwood Village, CO 80111, USA
- (303) 887-1600 (Mobile)
- Invitation Code: masters
- jim@jimwanzeck.com
- https://JimWanzeck.com
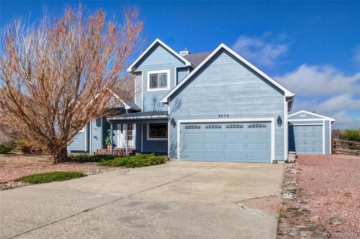
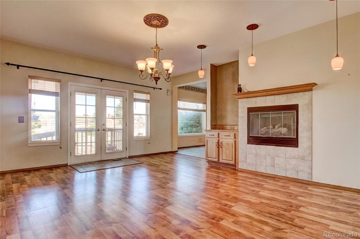
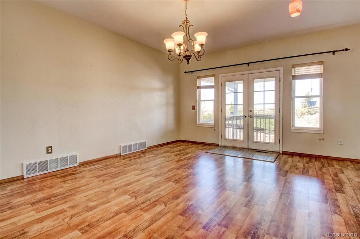
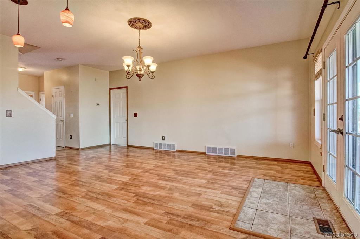
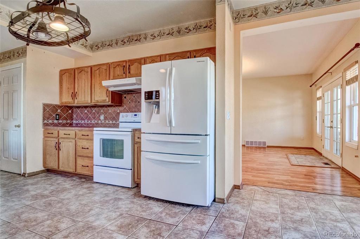
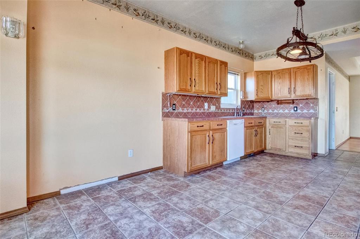
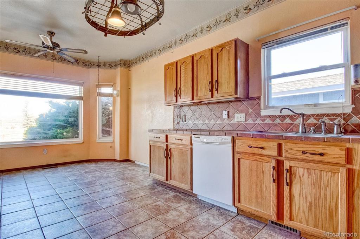
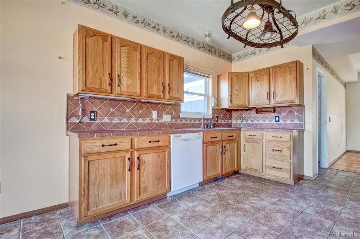
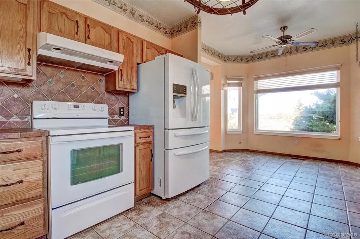
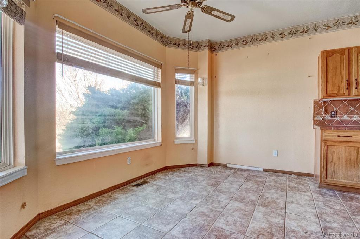
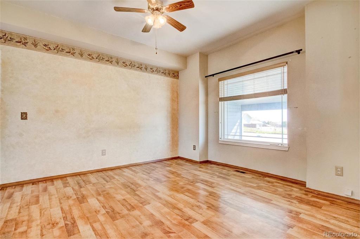
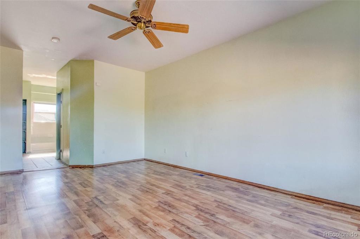
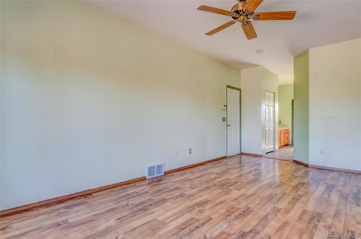
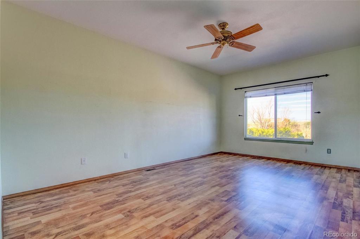
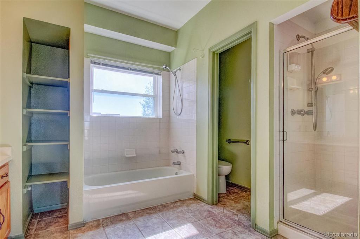
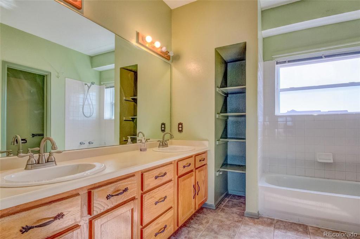
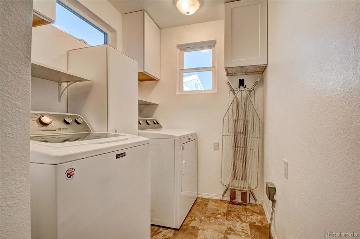
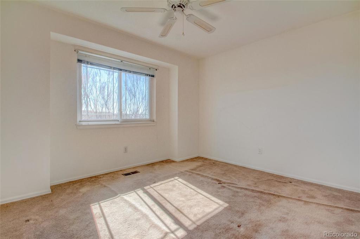
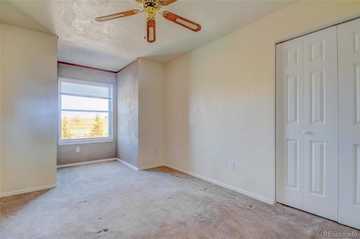
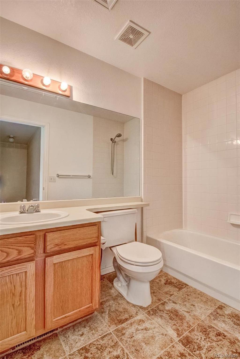
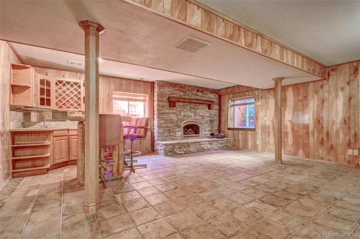
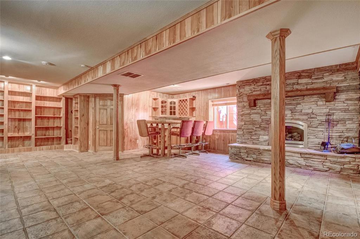
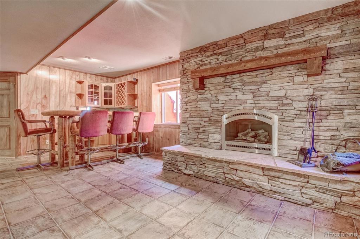
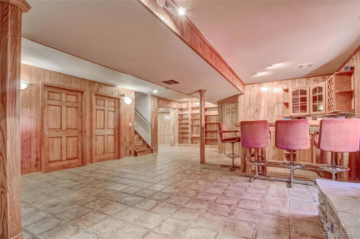
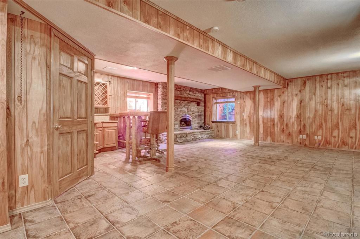
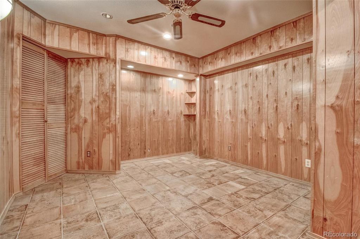
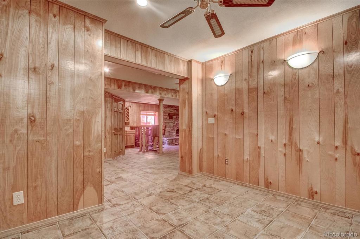
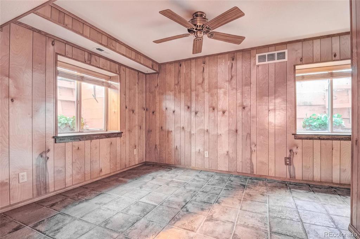
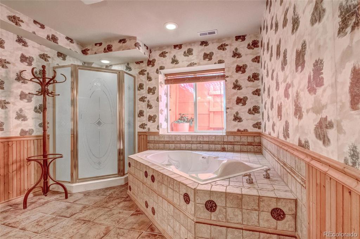
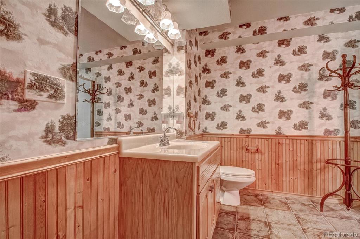
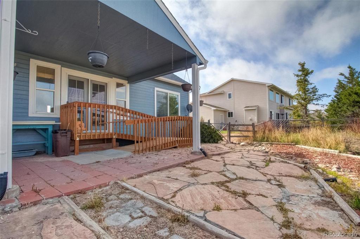
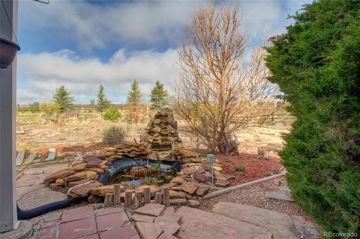
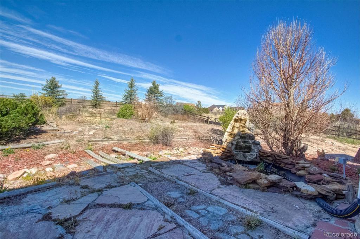
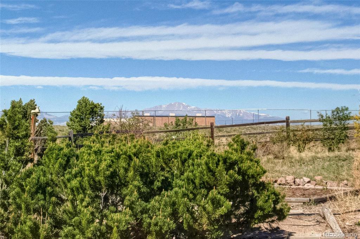
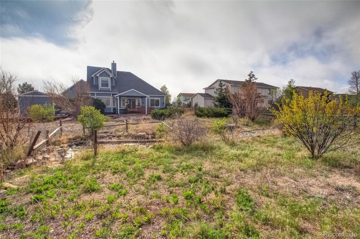
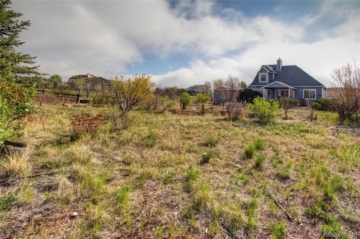
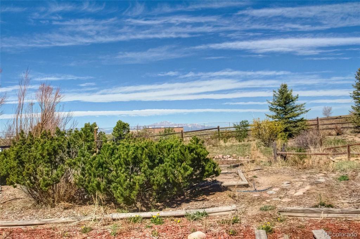
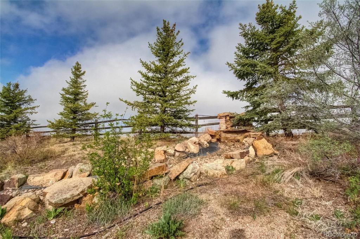
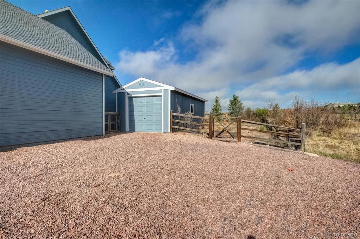
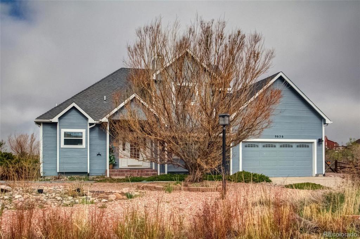


 Menu
Menu


