10095 Mount Princeton Drive
Peyton, CO 80831 — El Paso county
Price
$409,000
Sqft
2948.00 SqFt
Baths
3
Beds
3
Description
Winning floor plan, former model is beautiful * Modern farmhouse interior boasting extensive hardwood flooring and Western window system at rear wall opening to a massive covered patio w/ stone surrounded fireplace * Impeccable landscaping included * Kitchen w/ large center island, solid surface tops, custom cabinetry * Spacious great room and dining areas * Main level master suite is a perfect 10 * Large main level study/den * Finished basement w/ large family room, 3rd bath and 2 secondary bedrooms * LOADED!!! * From the moment you enter, you will see the features of a custom home, WOW * High ceilings, quality construction, this home is not going to last * Cook's Dream Kitchen w/ 42" cabinetry and upgraded 30" Zepher hood * Luxurious owner's suite boasts a stunning spa-like bath with zero entry Euro style shower promoting designer tile and highly upgraded granite on the large double vanity and large walk-in closet * Custom lighting throughout, gorgeous appliances, designer kitchen cabinetry, Model quality touches everywhere, Farmhouse feel, charm galore and so, so much more * Too many upgraded features to list, this home is truly incredible inside and out * Situated in the newest part of Meridian Ranch, Stonebridge is within walking distance to the Antler Creek Golf Course, the Meridian Ranch Ranch Recreation Center, CreekView Grill, community parks and extensive trail system * Stonebridge offers a relaxing lifestyle with all the amenities of Meridian Ranch PLUS The Lodge at Stonebridge for residents only * Come find out about this highly upgraded home that will transfer in NEW condition, enjoy the exciting new community * Home is ComfortBuilt and complies with high standards for energy savings and high performance features, HURRY!
Property Level and Sizes
SqFt Lot
6396.00
Lot Features
Built-in Features, Eat-in Kitchen, Kitchen Island, Pantry, Walk-In Closet(s)
Lot Size
0.15
Basement
Finished, Full
Interior Details
Interior Features
Built-in Features, Eat-in Kitchen, Kitchen Island, Pantry, Walk-In Closet(s)
Appliances
Dishwasher, Disposal, Microwave, Oven, Refrigerator, Self Cleaning Oven
Electric
Central Air
Flooring
Carpet, Wood
Cooling
Central Air
Heating
Forced Air, Natural Gas
Fireplaces Features
Gas, Gas Log, Great Room
Exterior Details
Lot View
Mountain(s)
Water
Public
Sewer
Public Sewer
Land Details
Road Surface Type
Paved
Garage & Parking
Parking Features
Garage
Exterior Construction
Roof
Composition
Construction Materials
Frame, Other
Builder Name 1
Creekstone Homes
Builder Source
Public Records
Financial Details
Previous Year Tax
3387.00
Year Tax
2018
Primary HOA Name
Stonebridge HOA
Primary HOA Phone
719-534-0266
Primary HOA Fees
68.00
Primary HOA Fees Frequency
Monthly
Location
Schools
Elementary School
Meridian Ranch
Middle School
Falcon
High School
Falcon
Walk Score®
Contact me about this property
James T. Wanzeck
RE/MAX Professionals
6020 Greenwood Plaza Boulevard
Greenwood Village, CO 80111, USA
6020 Greenwood Plaza Boulevard
Greenwood Village, CO 80111, USA
- (303) 887-1600 (Mobile)
- Invitation Code: masters
- jim@jimwanzeck.com
- https://JimWanzeck.com
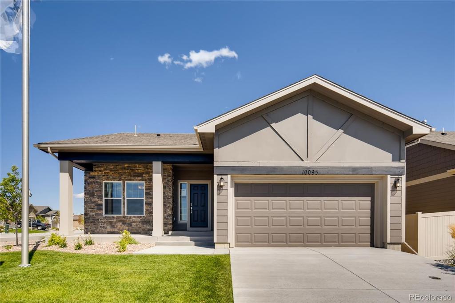
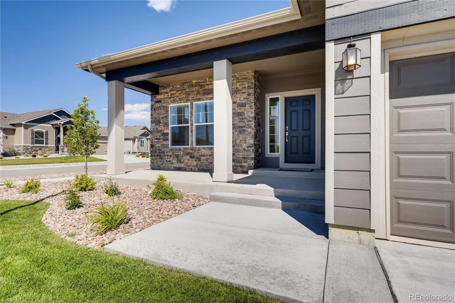
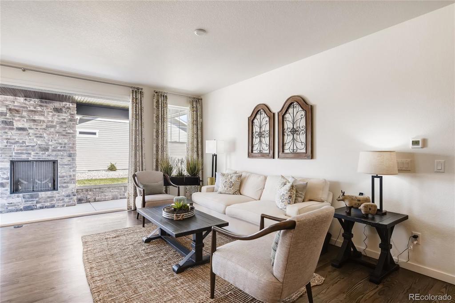
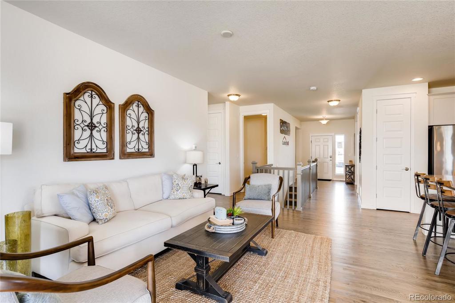
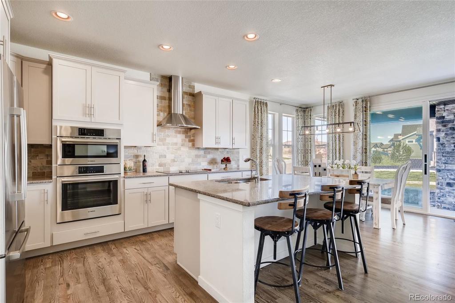
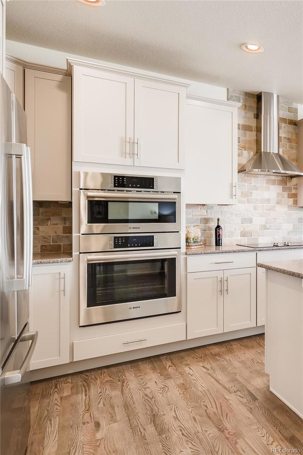
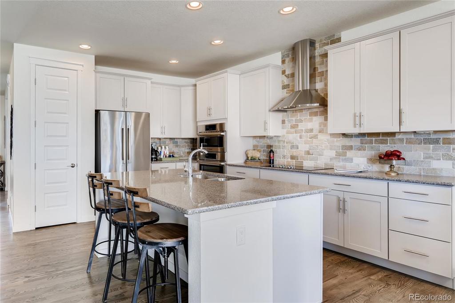
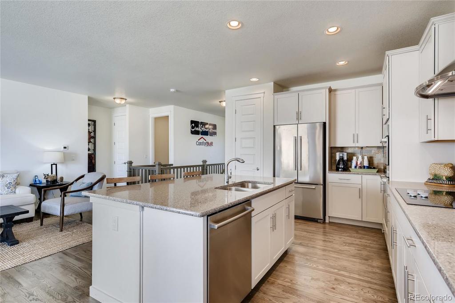
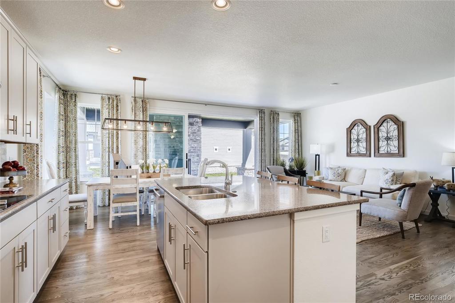
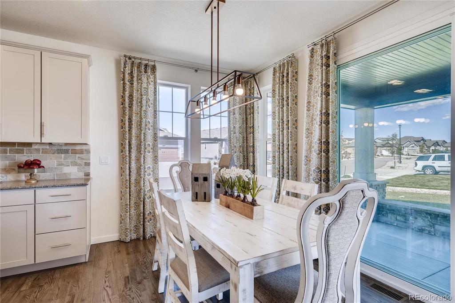
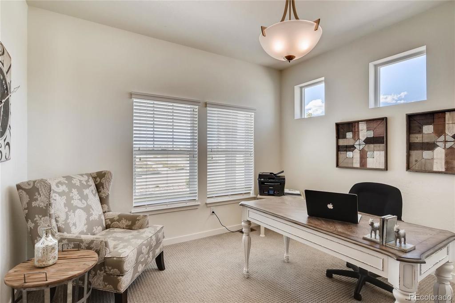
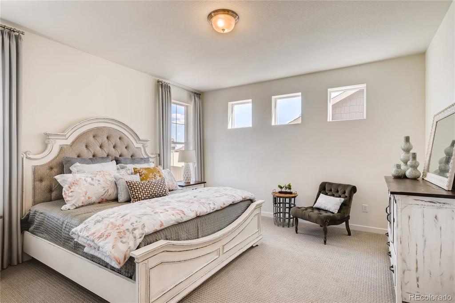
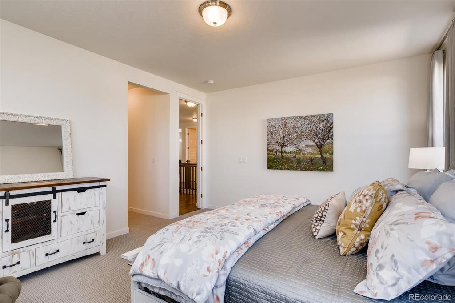
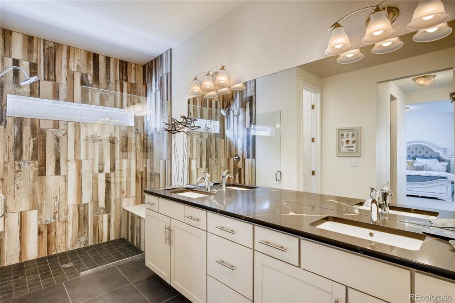
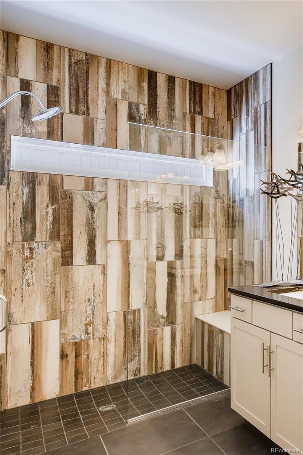
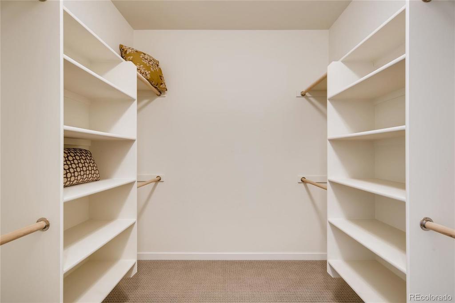
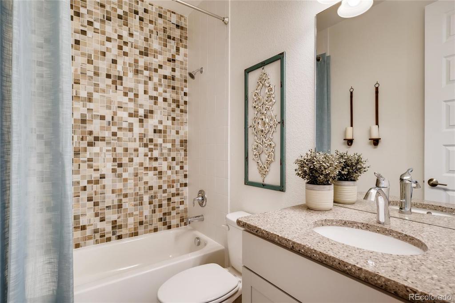
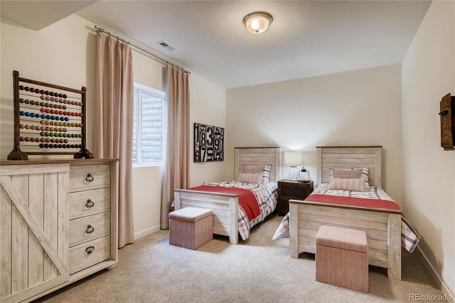
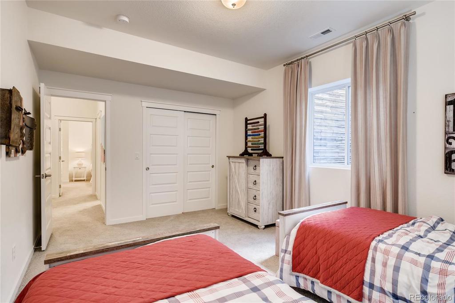
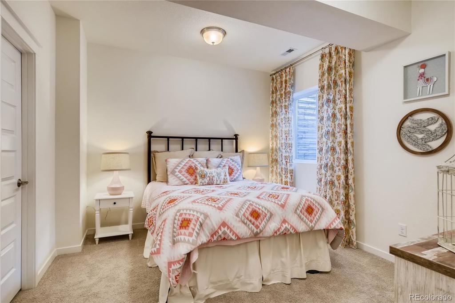
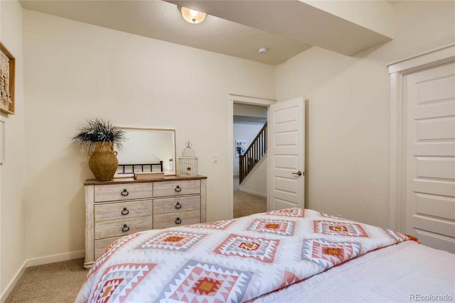
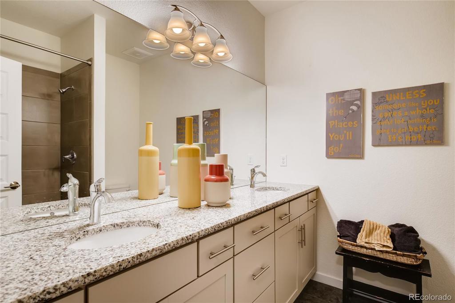
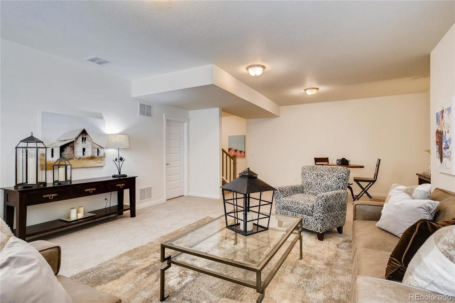
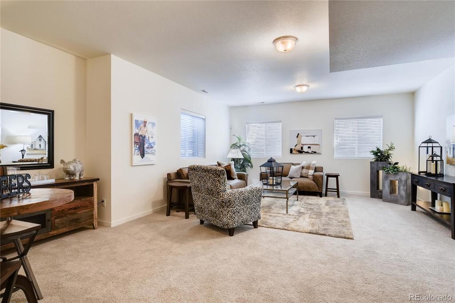
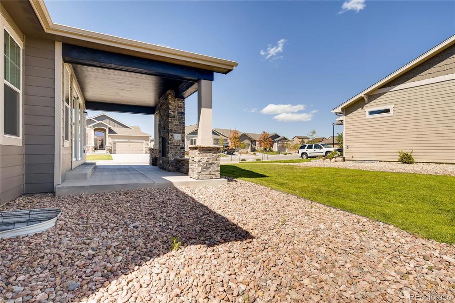
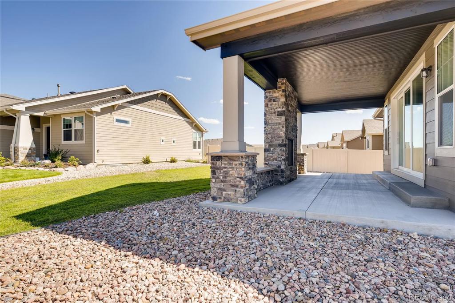


 Menu
Menu


