11229 Endeavor Drive
Parker, CO 80134 — Douglas county
Price
$499,950
Sqft
3079.00 SqFt
Baths
4
Beds
5
Description
Incredible opportunity to get into the desirable Overlook at Cherry Creek neighborhood under $500k! Beautiful 2-story Richmond American Home and a family friendly community that will not disappoint. Upon entering the front door, you'll notice the formal sitting area / home office, with a hallway leading into the open main living space bathed in natural light! The spacious family room features pre-wired surround sound, ceiling fan, and views of open space through the large window. Step into the gourmet kitchen to view the large center island, beautiful white cabinets with grey granite counters, stainless steel appliances, farmhouse sink, 5-burner gas stove, and full-sized pantry! Walk upstairs to view the luxurious master bedroom, complete with its own private ensuite bathroom with dual vanities, and walk-in closet. The upper floor is rounded out by 3 additional large bedrooms and another full bath. Head downstairs to view the finished basement featuring a built-in wet bar, another bedroom, and 3/4 bathroom. This is the perfect area to create your dream entertainment space, or to use as an in-law suite! Step outside to take in the south facing large backyard and deck, perfect for relaxing on a beautiful Colorado evening. that can be used all year around. The yard overlooks the Cherry Creek Trail, and the home is within walking distance to Main Street! With its fantastic floor plan and close proximity to a wealth of shopping, dining, and entertainment options, this home is the perfect mix of comfort and convenience!!
Property Level and Sizes
SqFt Lot
5663.00
Lot Features
Ceiling Fan(s), Eat-in Kitchen, Granite Counters, In-Law Floor Plan, Kitchen Island, Primary Suite, Open Floorplan, Pantry, Radon Mitigation System, Walk-In Closet(s), Wet Bar
Lot Size
0.13
Basement
Finished
Interior Details
Interior Features
Ceiling Fan(s), Eat-in Kitchen, Granite Counters, In-Law Floor Plan, Kitchen Island, Primary Suite, Open Floorplan, Pantry, Radon Mitigation System, Walk-In Closet(s), Wet Bar
Appliances
Convection Oven, Cooktop, Dishwasher, Disposal, Microwave, Refrigerator, Self Cleaning Oven, Sump Pump
Electric
Central Air
Flooring
Carpet, Tile, Wood
Cooling
Central Air
Heating
Forced Air, Natural Gas
Utilities
Cable Available, Electricity Connected, Natural Gas Connected
Exterior Details
Features
Gas Valve, Private Yard, Rain Gutters
Water
Public
Sewer
Public Sewer
Land Details
Road Frontage Type
Public
Road Responsibility
Public Maintained Road
Road Surface Type
Paved
Garage & Parking
Parking Features
Oversized
Exterior Construction
Roof
Composition
Construction Materials
Frame
Exterior Features
Gas Valve, Private Yard, Rain Gutters
Builder Name 1
Richmond American Homes
Builder Source
Public Records
Financial Details
Previous Year Tax
4263.00
Year Tax
2019
Primary HOA Name
M&M Property Management
Primary HOA Phone
866-611-5864
Primary HOA Amenities
Playground
Primary HOA Fees Included
Maintenance Grounds, Recycling, Trash
Primary HOA Fees
68.00
Primary HOA Fees Frequency
Monthly
Location
Schools
Elementary School
Cherokee Trail
Middle School
Sierra
High School
Chaparral
Walk Score®
Contact me about this property
James T. Wanzeck
RE/MAX Professionals
6020 Greenwood Plaza Boulevard
Greenwood Village, CO 80111, USA
6020 Greenwood Plaza Boulevard
Greenwood Village, CO 80111, USA
- (303) 887-1600 (Mobile)
- Invitation Code: masters
- jim@jimwanzeck.com
- https://JimWanzeck.com
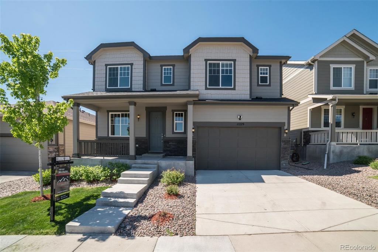
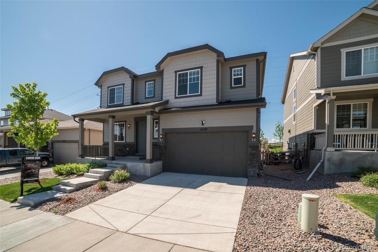
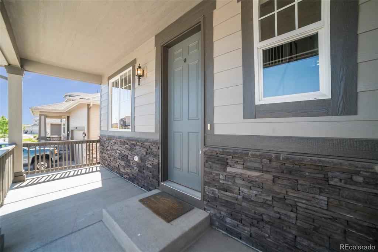
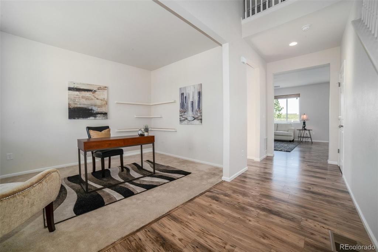
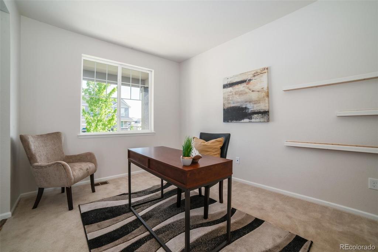
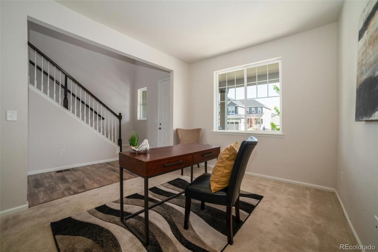
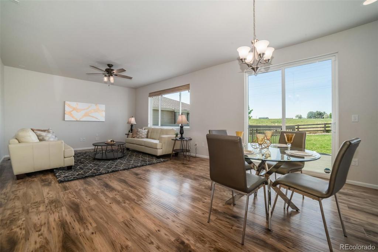
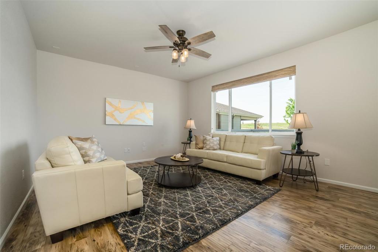
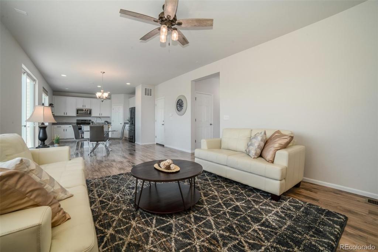
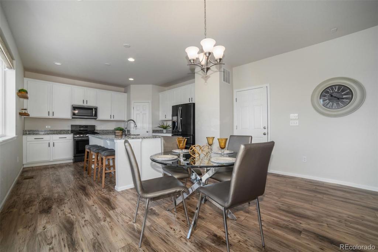
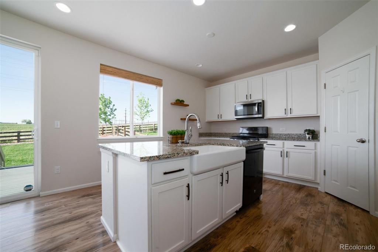
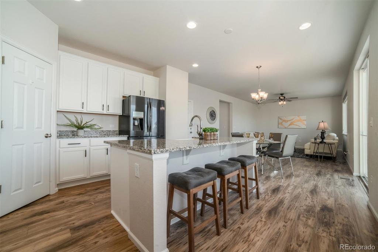
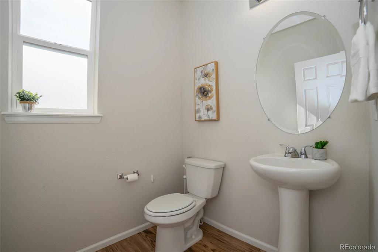
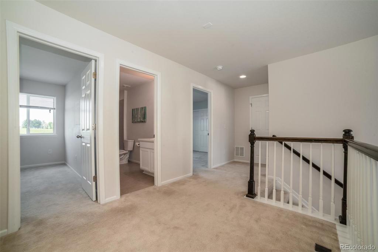
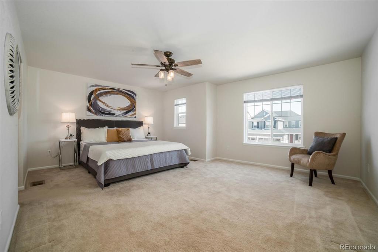
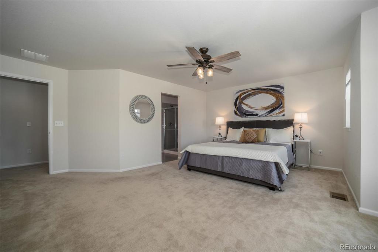
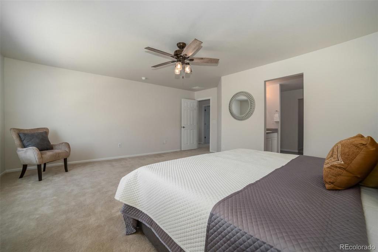
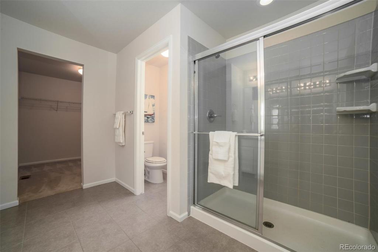
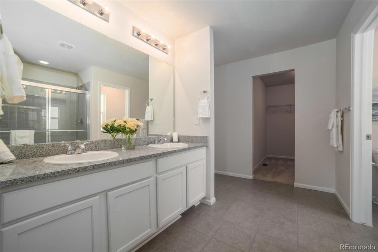
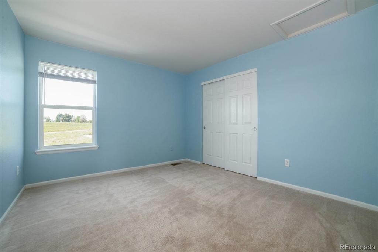
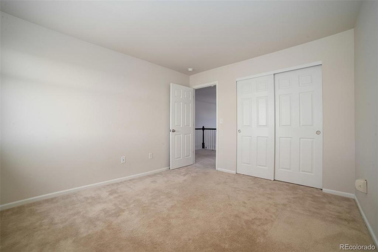
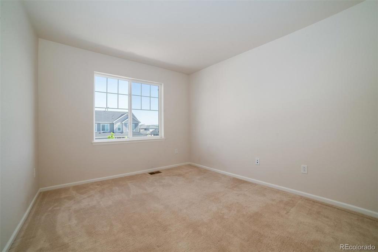
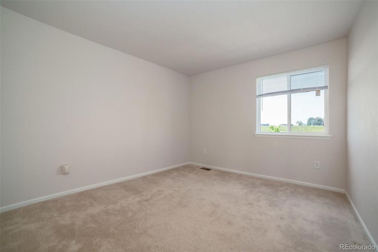
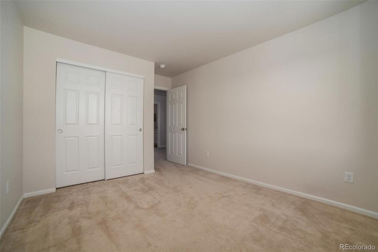
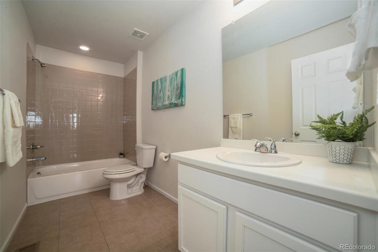
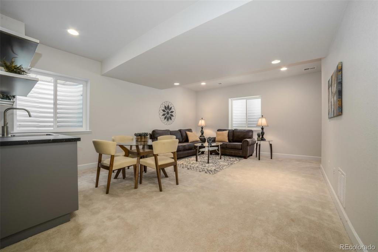
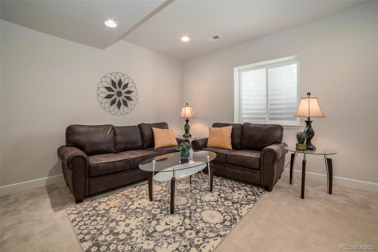
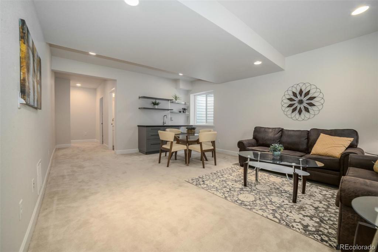
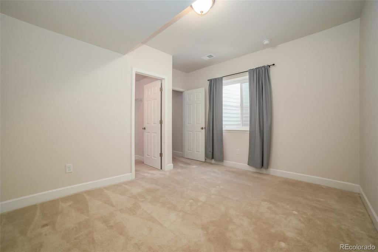
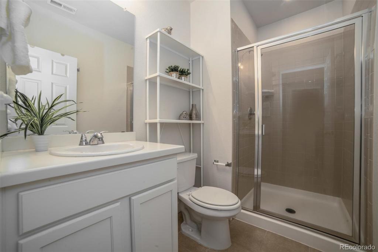
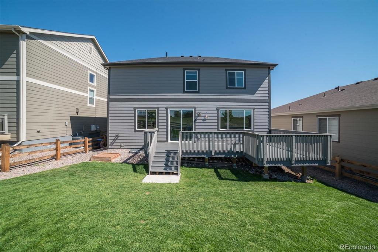
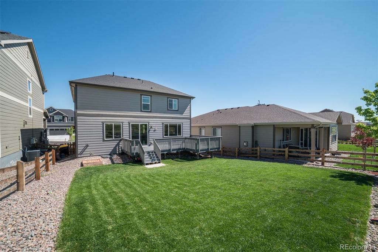
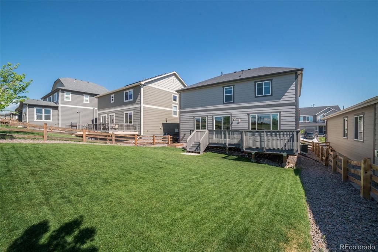
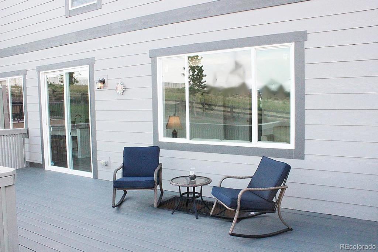
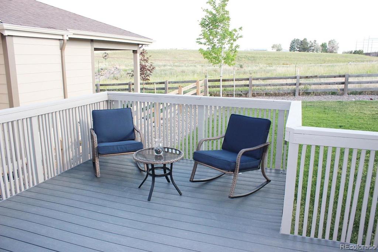
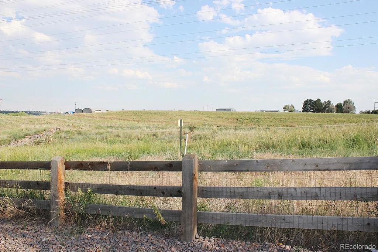


 Menu
Menu


