17295 Red Wolf Lane
Morrison, CO 80465 — Jefferson county
Price
$1,350,000
Sqft
6568.00 SqFt
Baths
5
Beds
5
Description
Very special location in Willow Springs, with views of City, Privacy, and beautiful mountain contemporary architecture. Create your own sanctuary in this meticulously maintained home, with too many upgrades to mention here. Large gourmet kitchen that opens to a dining and living area with fireplace complete with access to the large deck for your perfect evening entertaining and BBQ. Upgraded Alder cabinetry, hardwood floors, living room has nearly 20' ceilings, with a wall of windows for light and views to enjoy. Main floor bedroom with full bathroom for guests or second office on main level. Office area is currently a reading room, and includes built-ins. Refurbished deck with City views! Spiral staircase leads to Master Suite, 3 bedrooms and 2 additional full bathrooms (one is Jack and Jill). Easy access to the Golf course, and steps away from hundreds of miles of hiking trails. Join and walk to Red Rocks Golf Club social membership includes pool, parties, restaurant, and events. The wine cellar is basement is for the most discerning wine enthusiasts and holds over 1800 bottles. You must not miss this one! Virtual Tour Available and Virtual Open Houses scheduled. 30 Minutes to Downtown Denver, 30 Minutes to local Skiing, 10 minutes to Red Rocks Amphitheater and much more.
Property Level and Sizes
SqFt Lot
13371.00
Lot Features
Eat-in Kitchen, Entrance Foyer, Five Piece Bath, Granite Counters, In-Law Floor Plan, Jack & Jill Bath, Jet Action Tub, Kitchen Island, Master Suite, Open Floorplan, Pantry, Smoke Free, Utility Sink, Vaulted Ceiling(s), Walk-In Closet(s)
Lot Size
0.31
Foundation Details
Slab
Basement
Full,Unfinished,Walk-Out Access
Base Ceiling Height
High
Interior Details
Interior Features
Eat-in Kitchen, Entrance Foyer, Five Piece Bath, Granite Counters, In-Law Floor Plan, Jack & Jill Bath, Jet Action Tub, Kitchen Island, Master Suite, Open Floorplan, Pantry, Smoke Free, Utility Sink, Vaulted Ceiling(s), Walk-In Closet(s)
Appliances
Cooktop, Dishwasher, Disposal, Double Oven, Dryer, Gas Water Heater, Microwave, Refrigerator, Self Cleaning Oven, Sump Pump, Washer, Wine Cooler
Electric
Central Air
Flooring
Carpet, Tile, Wood
Cooling
Central Air
Heating
Forced Air
Fireplaces Features
Gas Log, Great Room, Master Bedroom
Utilities
Cable Available, Electricity Connected, Natural Gas Connected
Exterior Details
Features
Balcony, Lighting
Patio Porch Features
Deck,Front Porch,Patio
Lot View
City,Golf Course,Mountain(s)
Water
Public
Sewer
Public Sewer
Land Details
PPA
4090322.58
Well Type
Community
Road Frontage Type
Public Road
Road Responsibility
Public Maintained Road
Road Surface Type
Paved
Garage & Parking
Parking Spaces
1
Parking Features
Concrete
Exterior Construction
Roof
Cement Shake
Construction Materials
Frame, Stone, Stucco
Architectural Style
Mountain Contemporary
Exterior Features
Balcony, Lighting
Window Features
Double Pane Windows, Window Treatments
Security Features
Carbon Monoxide Detector(s),Security System,Smoke Detector(s),Video Doorbell
Builder Name 2
Dimension Homes
Builder Source
Public Records
Financial Details
PSF Total
$193.06
PSF Finished
$288.77
PSF Above Grade
$302.55
Previous Year Tax
7153.00
Year Tax
2019
Primary HOA Management Type
Professionally Managed
Primary HOA Name
Willow Springs
Primary HOA Phone
303-468-3712
Primary HOA Amenities
Golf Course
Primary HOA Fees Included
Maintenance Grounds, Recycling, Snow Removal, Trash
Primary HOA Fees
90.00
Primary HOA Fees Frequency
Monthly
Primary HOA Fees Total Annual
1080.00
Location
Schools
Elementary School
Red Rocks
Middle School
Carmody
High School
Bear Creek
Walk Score®
Contact me about this property
James T. Wanzeck
RE/MAX Professionals
6020 Greenwood Plaza Boulevard
Greenwood Village, CO 80111, USA
6020 Greenwood Plaza Boulevard
Greenwood Village, CO 80111, USA
- (303) 887-1600 (Mobile)
- Invitation Code: masters
- jim@jimwanzeck.com
- https://JimWanzeck.com
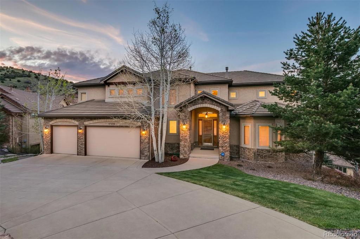
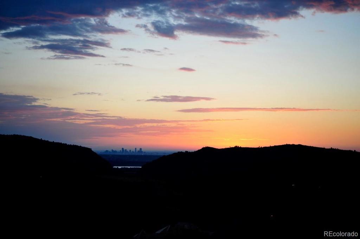
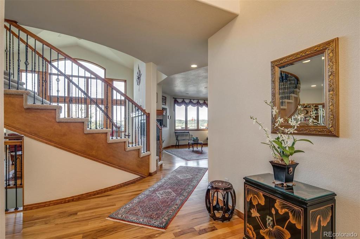
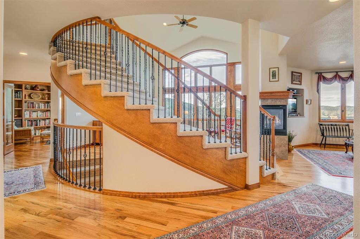
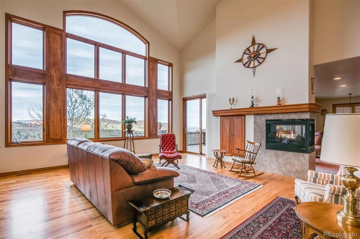
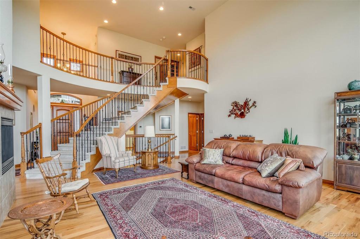
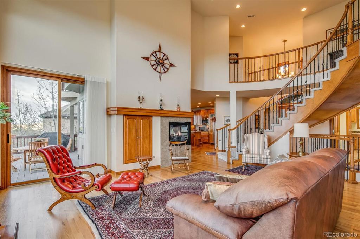
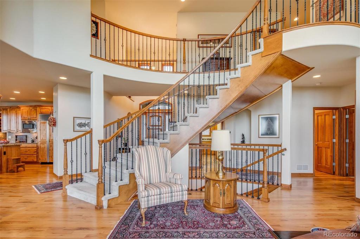
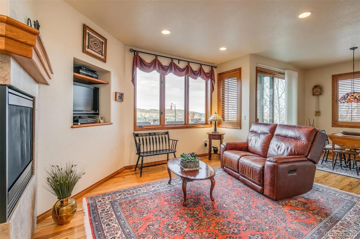
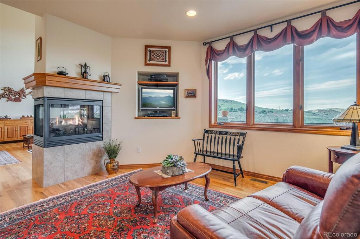
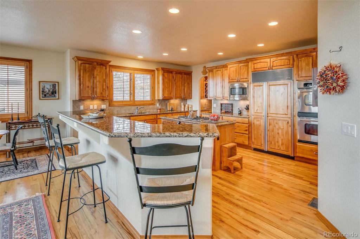
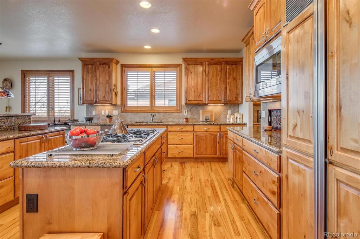
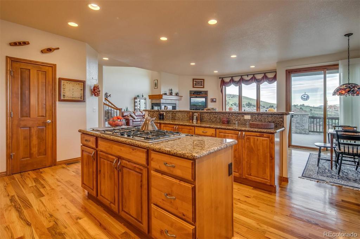
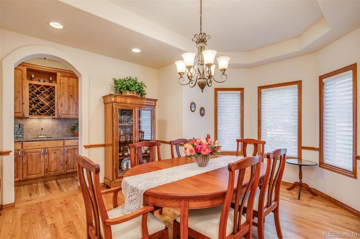
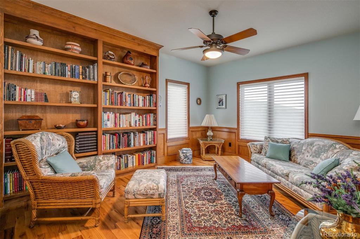
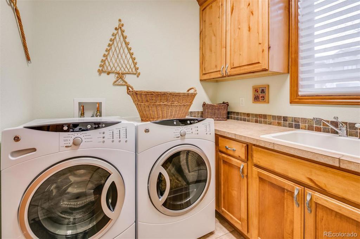
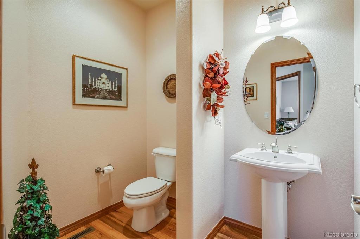
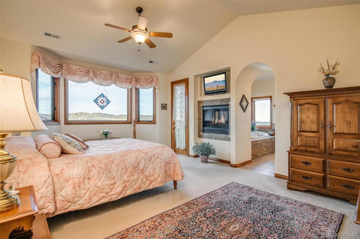
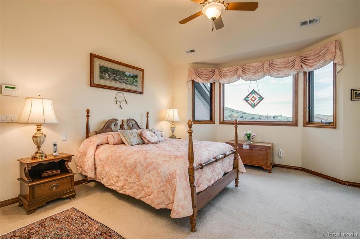
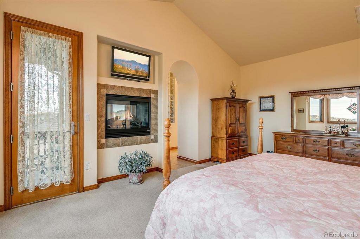
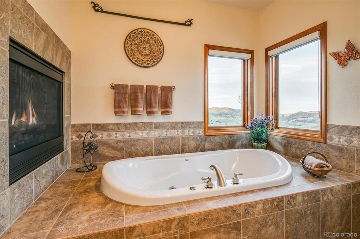
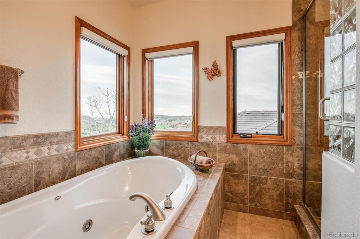
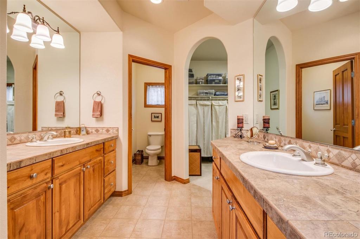
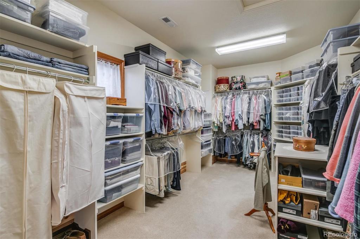
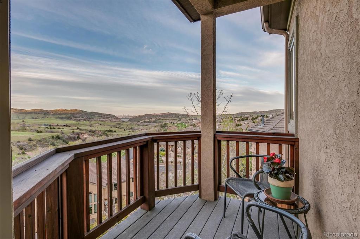
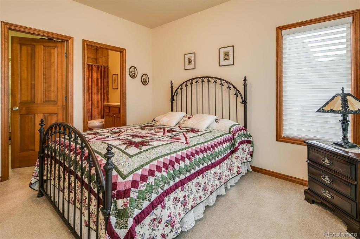
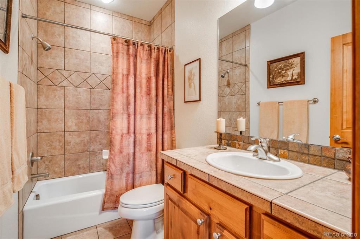
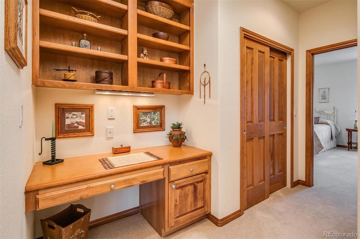
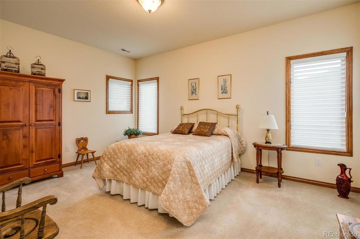
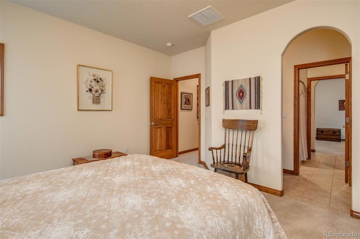
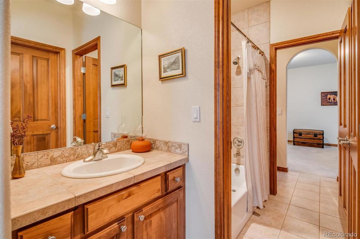
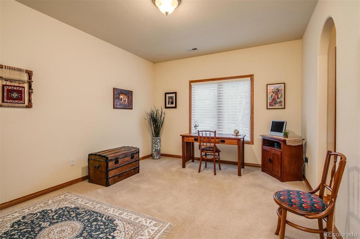
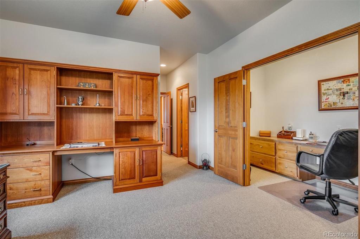
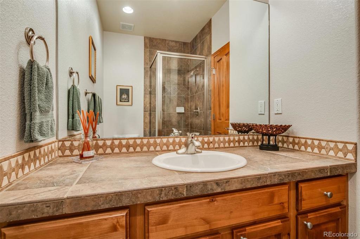
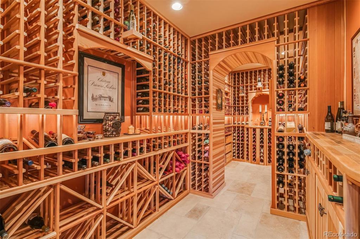
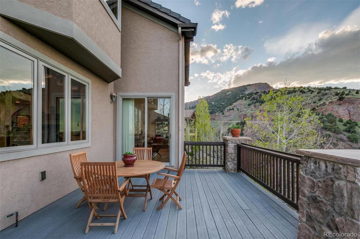
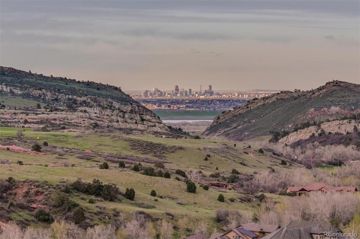
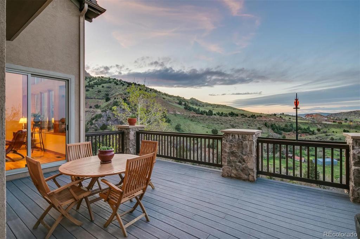
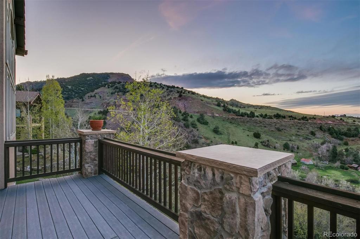
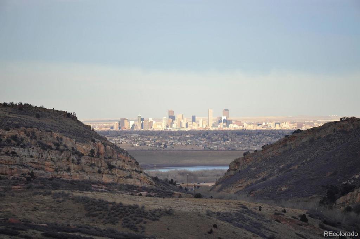


 Menu
Menu


