15 Shining Oak Drive
Littleton, CO 80127 — Jefferson county
Price
$1,200,000
Sqft
4770.00 SqFt
Baths
4
Beds
5
Description
Tucked away behind the hog back is this beautiful traditional 2 story featuring over 4700 sqft, 4 large Bedrooms, 4 Bathrooms, a 3 Car Garage and a finished
basement with a 5th non-conforming bedroom. The roof, exterior paint and all the windows were just replaced in 2014. This home is situated on a huge 1.4 acre lot perched high up on the hill allowing for beautiful scenic views. Manor Ridge is an exclusive gated community offering privacy, security and the beautiful open space surrounding the neighborhood. There's an abundance of wildlife and it’s common to have deer wondering through the yard. The amenities Ken Caryl Valley has to offer are going to make you love living here. Horse lovers won’t be disappointed with the top notch Equestrian Center. There are over 4,800 acres of open space with several miles of trails that are open to horseback riders. Living in Ken Caryl Valley is about lifestyle. Why not start living the lifestyle you have always wanted in this gorgeous home?
Property Level and Sizes
SqFt Lot
61812.00
Lot Features
Built-in Features, Ceiling Fan(s), Eat-in Kitchen, Entrance Foyer, Five Piece Bath, Granite Counters, Jet Action Tub, Open Floorplan, Tile Counters, Vaulted Ceiling(s), Walk-In Closet(s), Wet Bar, Wired for Data
Lot Size
1.42
Foundation Details
Slab
Basement
Cellar, Finished, Partial
Interior Details
Interior Features
Built-in Features, Ceiling Fan(s), Eat-in Kitchen, Entrance Foyer, Five Piece Bath, Granite Counters, Jet Action Tub, Open Floorplan, Tile Counters, Vaulted Ceiling(s), Walk-In Closet(s), Wet Bar, Wired for Data
Appliances
Cooktop, Dishwasher, Disposal, Double Oven, Dryer, Refrigerator, Washer
Laundry Features
Laundry Closet
Electric
None
Flooring
Carpet, Tile
Cooling
None
Heating
Baseboard, Hot Water
Fireplaces Features
Family Room, Living Room, Wood Burning, Wood Burning Stove
Utilities
Cable Available, Electricity Connected, Internet Access (Wired), Natural Gas Available, Natural Gas Connected, Phone Connected
Exterior Details
Features
Private Yard, Rain Gutters
Lot View
City, Mountain(s)
Water
Public
Sewer
Public Sewer
Land Details
Road Frontage Type
Public
Road Responsibility
Private Maintained Road
Road Surface Type
Paved
Garage & Parking
Parking Features
Circular Driveway, Concrete, Dry Walled, Exterior Access Door, Insulated Garage, Lighted
Exterior Construction
Roof
Composition
Construction Materials
Brick, Frame, Stucco, Wood Siding
Exterior Features
Private Yard, Rain Gutters
Window Features
Double Pane Windows, Window Coverings
Security Features
Smoke Detector(s)
Builder Source
Public Records
Financial Details
Previous Year Tax
7527.00
Year Tax
2018
Primary HOA Name
Ken-Caryl Ranch Master Association
Primary HOA Phone
303-979-1876
Primary HOA Amenities
Clubhouse, Gated, Pool, Tennis Court(s)
Primary HOA Fees Included
Insurance, Maintenance Grounds, Recycling, Road Maintenance, Snow Removal, Trash
Primary HOA Fees
53.00
Primary HOA Fees Frequency
Monthly
Location
Schools
Elementary School
Bradford
Middle School
Deer Creek
High School
Chatfield
Walk Score®
Contact me about this property
James T. Wanzeck
RE/MAX Professionals
6020 Greenwood Plaza Boulevard
Greenwood Village, CO 80111, USA
6020 Greenwood Plaza Boulevard
Greenwood Village, CO 80111, USA
- (303) 887-1600 (Mobile)
- Invitation Code: masters
- jim@jimwanzeck.com
- https://JimWanzeck.com
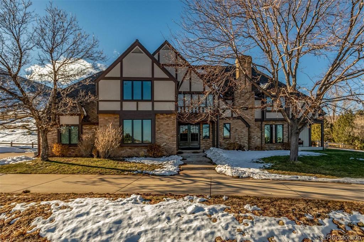
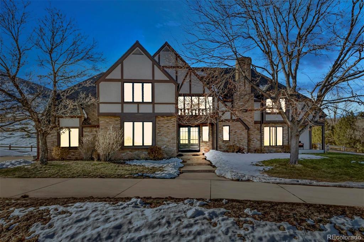
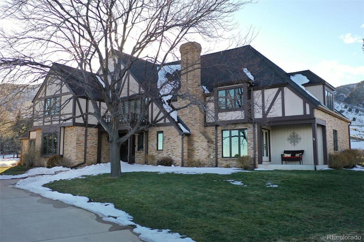
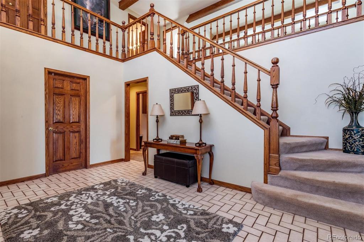
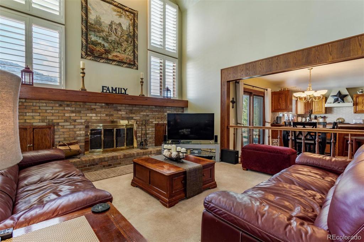
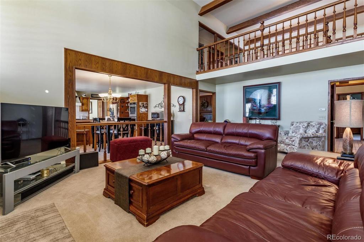
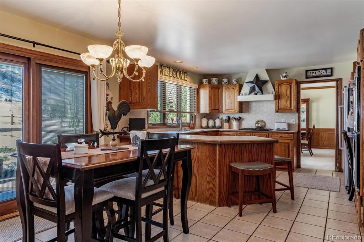
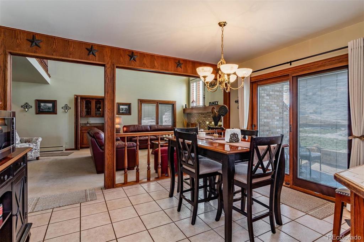
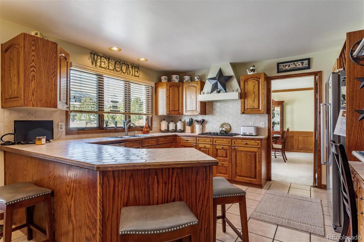
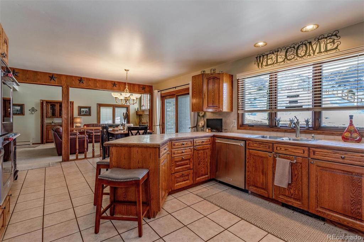
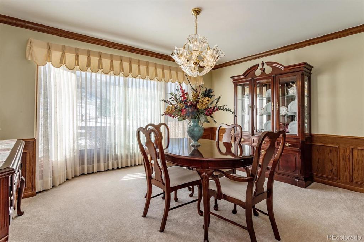
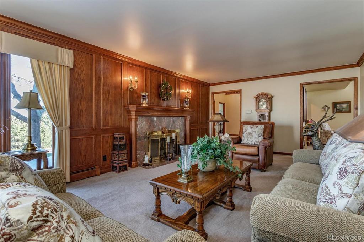
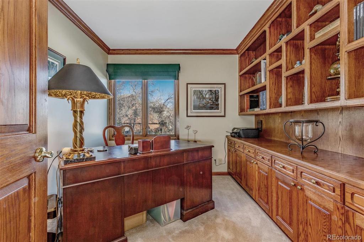
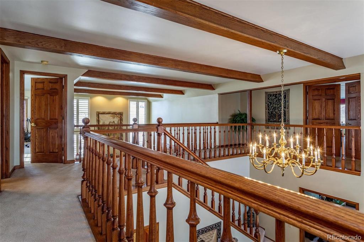
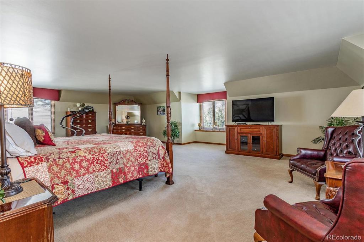
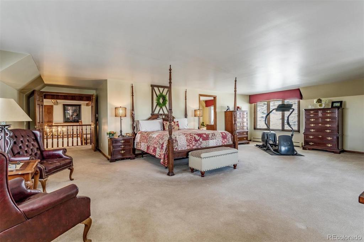
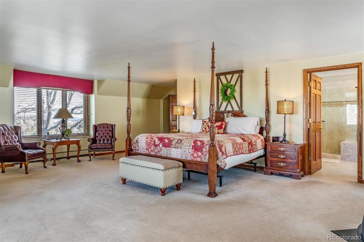
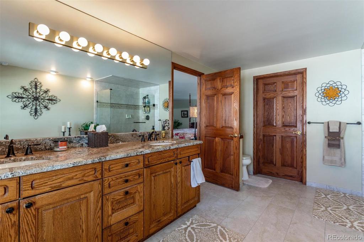
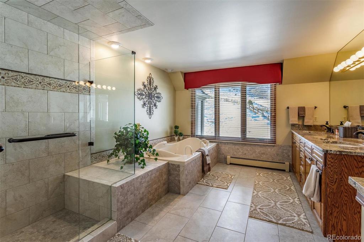
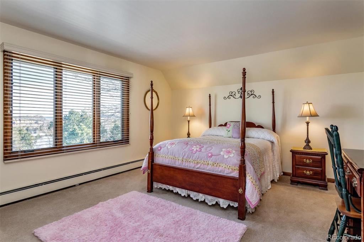
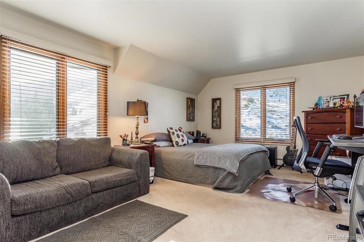
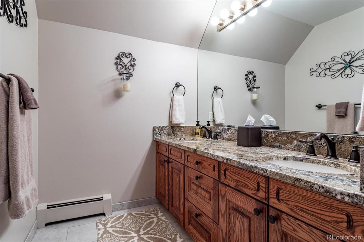
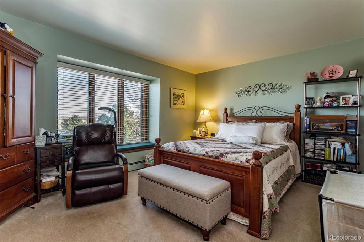
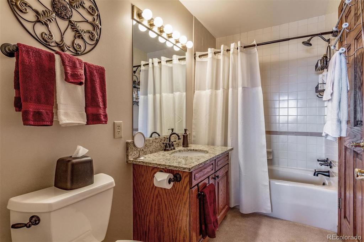
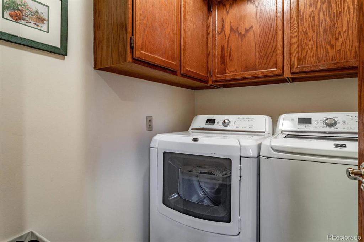
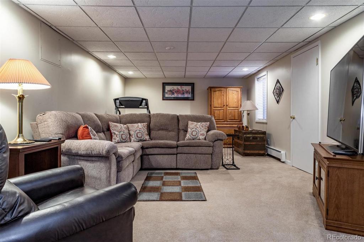
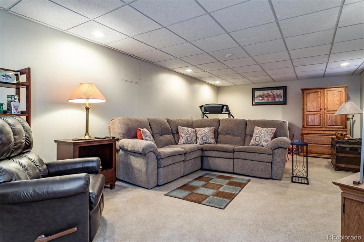
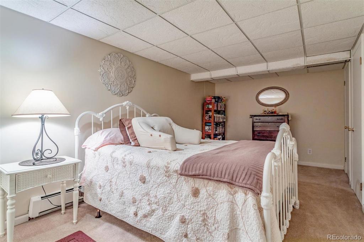
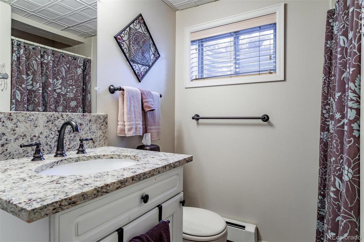
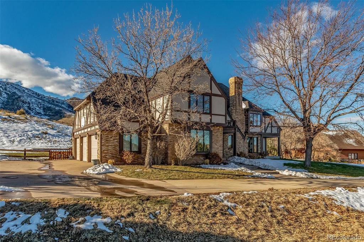
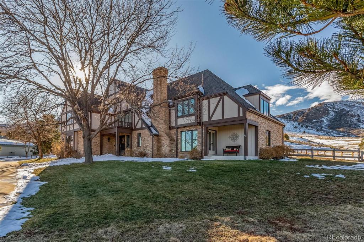
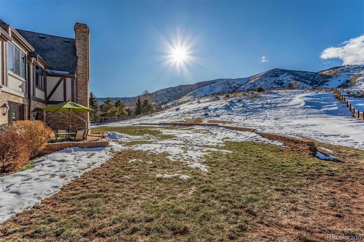
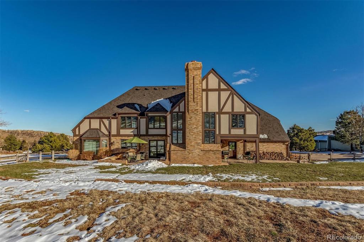
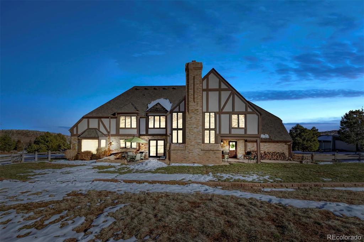
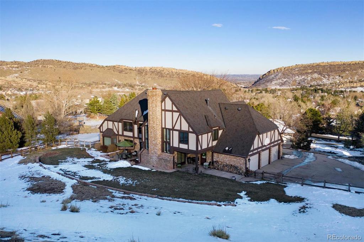
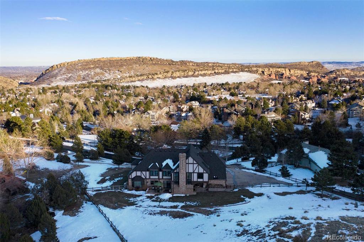
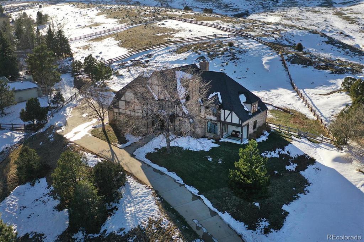
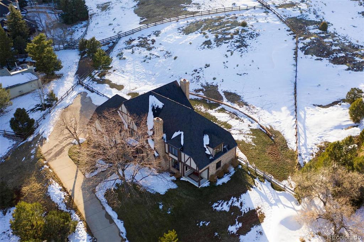
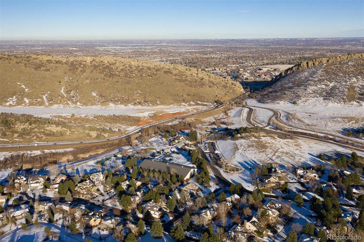
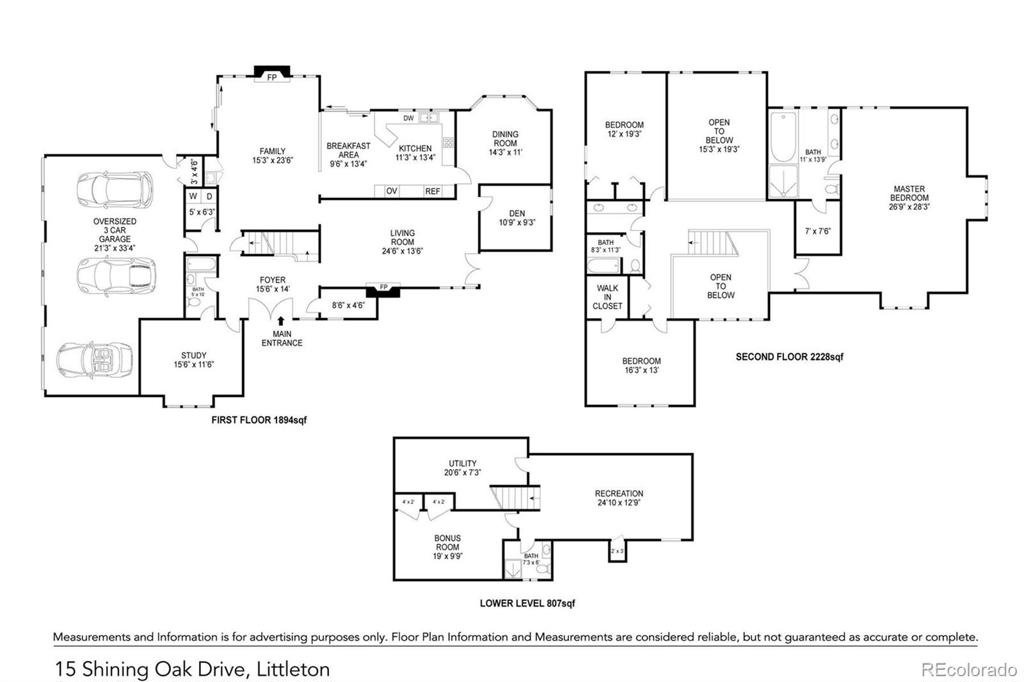


 Menu
Menu


