5081 S Allison Way
Littleton, CO 80123 — Jefferson county
Price
$969,000
Sqft
5032.00 SqFt
Baths
6
Beds
4
Description
Live large in this Littleton gem!
This stone/stucco beauty nestled in trees sits on a generous corner lot on a serene street. From the moment you walk in, you’re lavished with architectural details for the artistic eye: flowing floorplan, French doors, vaulted ceilings, arches, oak floors, alder doors and trim, and lighted niches for fine art.
Cultivate the culinary arts in your massive chef’s kitchen. Enjoy abundant granite countertops, soft-close cabinet doors and drawers, and a reverse osmosis system. A large walk-in pantry and a butler’s pantry featuring a wine refrigerator, Blanco sink and granite countertops take food storage to a new level. Fine dine in your airy private dining room or casually dine at the kitchen nook or island.
Relish the gorgeous outdoor spaces professionally landscaped and fully irrigated—window boxes included. The massive stamped-concrete back patio with its new retractable screen is perfect for parties. The large secluded front porch is a lovely retreat to relax or read.
Made to accommodate you and your guests, this home has four bedrooms, each with an en suite bathroom and walk in closet. For work, enjoy the large main-floor study. For play, the fully finished basement boasts a stunning bar with granite countertops, bronze sink and glass shelves as well as ample room to entertain—perfect for movies, game night and pool.
Finish your day in the lavish main-floor master suite. The large walk-in closet and 5-piece master bath with a frameless glass shower enclosure will whisper “luxury” as you close your eyes.
Property Level and Sizes
SqFt Lot
9116.00
Lot Features
Breakfast Nook, Built-in Features, Ceiling Fan(s), Eat-in Kitchen, Five Piece Bath, Granite Counters, Kitchen Island, Primary Suite, Open Floorplan, Pantry, Smoke Free, Utility Sink, Walk-In Closet(s), Wet Bar
Lot Size
0.21
Basement
Finished, Full, Interior Entry
Interior Details
Interior Features
Breakfast Nook, Built-in Features, Ceiling Fan(s), Eat-in Kitchen, Five Piece Bath, Granite Counters, Kitchen Island, Primary Suite, Open Floorplan, Pantry, Smoke Free, Utility Sink, Walk-In Closet(s), Wet Bar
Appliances
Cooktop, Dishwasher, Disposal, Double Oven, Gas Water Heater, Microwave, Refrigerator, Sump Pump
Electric
Central Air
Flooring
Carpet, Tile, Wood
Cooling
Central Air
Heating
Forced Air
Fireplaces Features
Gas Log, Great Room
Utilities
Cable Available, Electricity Connected, Internet Access (Wired), Natural Gas Connected, Phone Connected
Exterior Details
Features
Garden, Private Yard
Water
Public
Sewer
Public Sewer
Land Details
Road Frontage Type
Public
Road Responsibility
Public Maintained Road
Road Surface Type
Paved
Garage & Parking
Parking Features
Concrete, Dry Walled, Finished, Oversized, Storage, Tandem
Exterior Construction
Roof
Concrete
Construction Materials
Frame, Stone, Stucco
Exterior Features
Garden, Private Yard
Window Features
Double Pane Windows, Window Coverings
Security Features
Carbon Monoxide Detector(s), Smoke Detector(s)
Builder Source
Public Records
Financial Details
Previous Year Tax
5579.00
Year Tax
2019
Primary HOA Name
The Cove at Grant Ranch
Primary HOA Phone
303 804 9800
Primary HOA Fees Included
Maintenance Grounds, Recycling, Snow Removal, Trash
Primary HOA Fees
215.00
Primary HOA Fees Frequency
Monthly
Location
Schools
Elementary School
Blue Heron
Middle School
Summit Ridge
High School
Dakota Ridge
Walk Score®
Contact me about this property
James T. Wanzeck
RE/MAX Professionals
6020 Greenwood Plaza Boulevard
Greenwood Village, CO 80111, USA
6020 Greenwood Plaza Boulevard
Greenwood Village, CO 80111, USA
- (303) 887-1600 (Mobile)
- Invitation Code: masters
- jim@jimwanzeck.com
- https://JimWanzeck.com
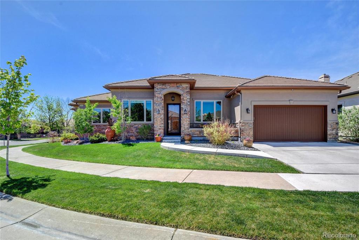
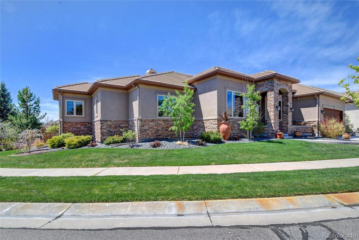
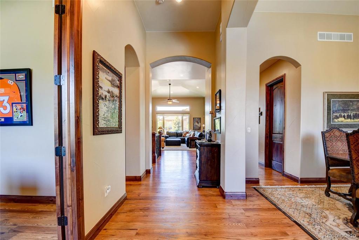
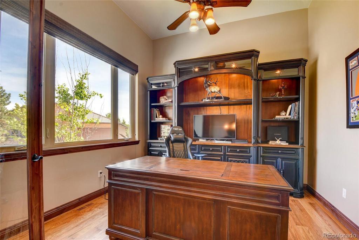
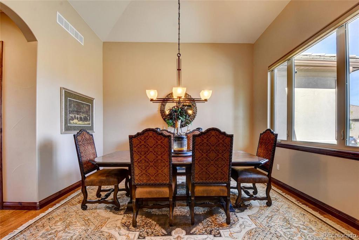
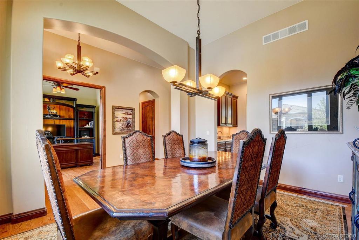
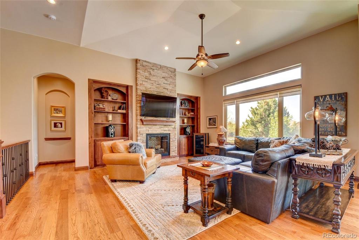
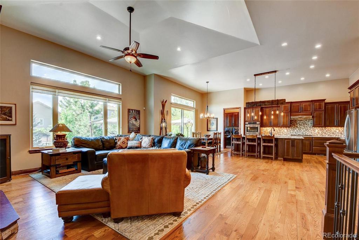
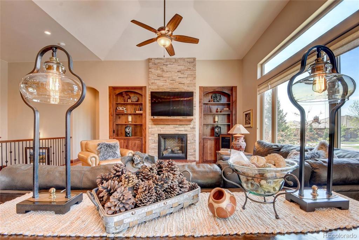
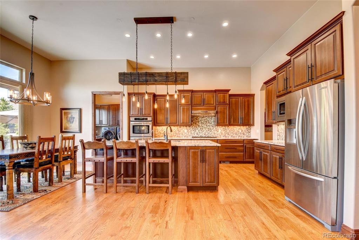
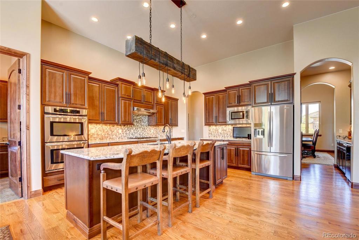
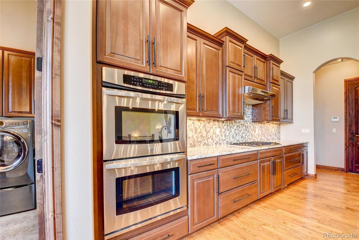
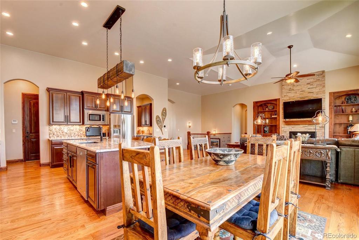
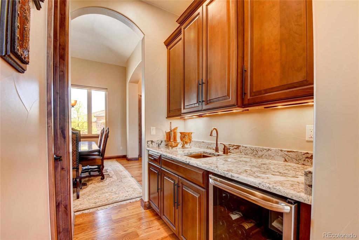
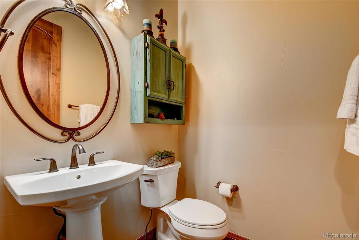
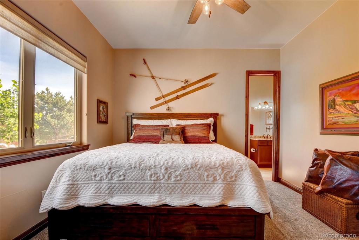
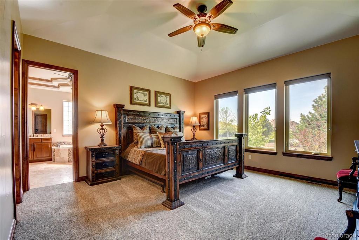
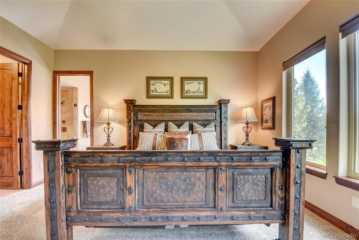
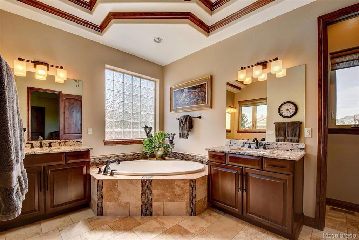
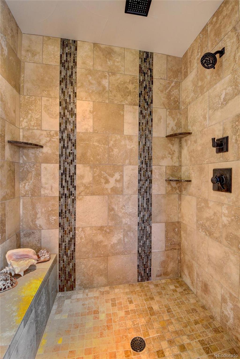
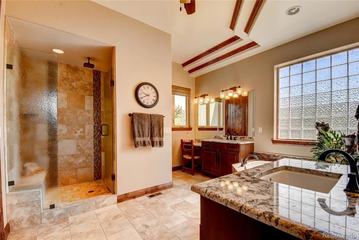
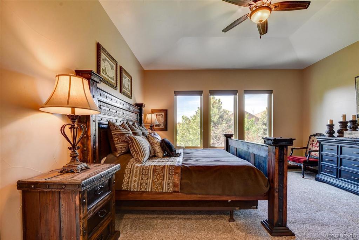
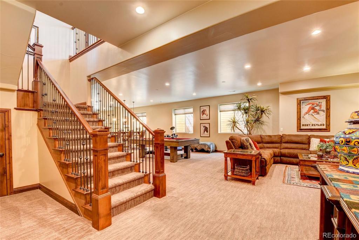
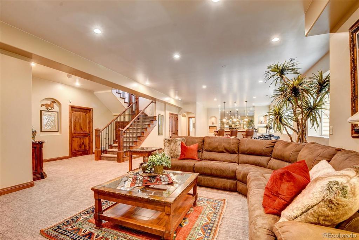
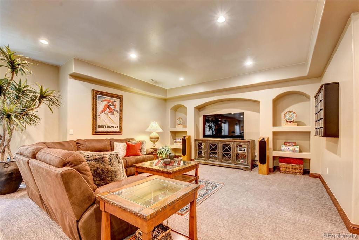
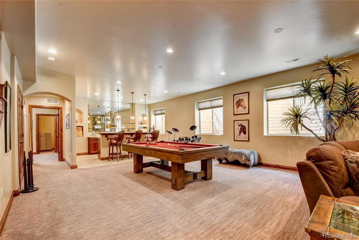
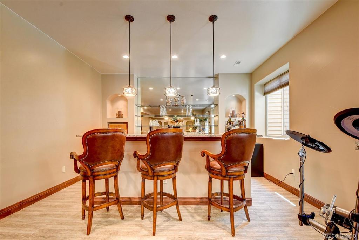
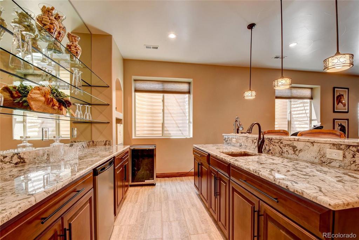
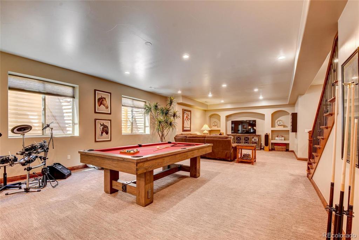
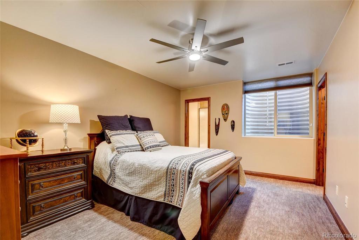
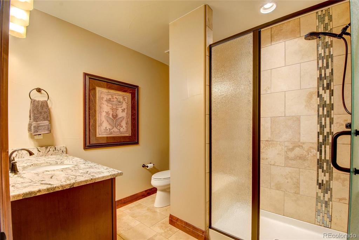
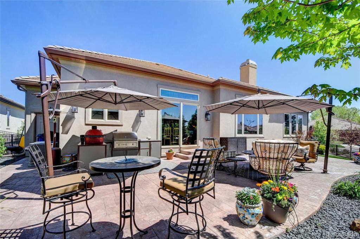
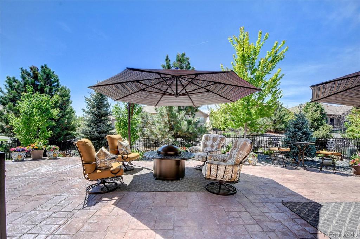
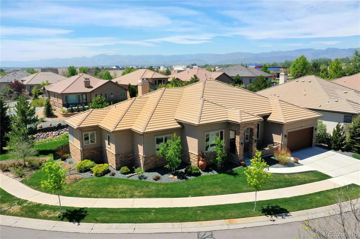
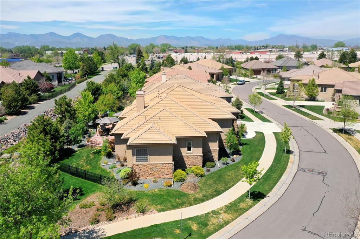
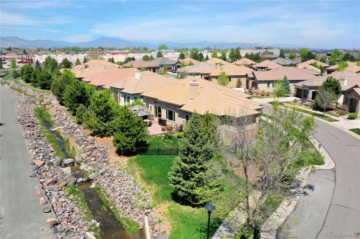
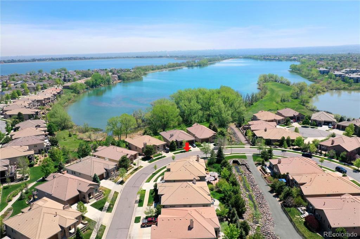
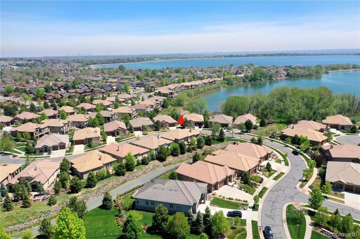
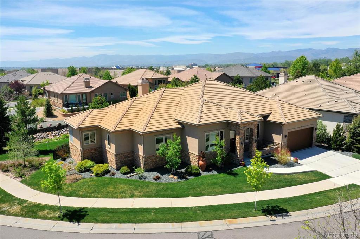
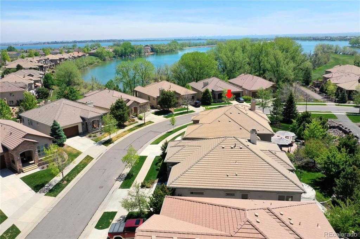


 Menu
Menu


