7651 S Bemis Street
Littleton, CO 80120 — Arapahoe county
Price
$700,000
Sqft
3134.00 SqFt
Baths
5
Beds
4
Description
Fabulous, unique, sunny and inviting 2700+ sq ft, 4BR/4BA home nestled on 1/3 acre in coveted Southbridge neighborhood. Steps away from Highline Canal Trail w/amazing seasonal mountain views. Light, open, spacious floor plan. Perfect for entertaining inside and out. Gleaming cherry h/wd floors welcome you. Gorgeous granite kitchen features vaulted ceiling, Maple wood cabinets w/2 pantries, large island w/breakfast bar and addit'l sunny eating space. Open plan Kitchen, family room and great room w/see-through fireplace and wet bar. Retreat to master bedroom w/wood burning fireplace, custom closet storage system and luxury master bath. Optional home office w/built-in cabinets and granite desk. Garden level guest suite. Fantastic 4 car garage w/heater, natural light, 220 voltage and built-in storage cabinets - ideal workshop or for car enthusiast. Beautiful backyard w/composite deck and garden area. Brand new roof (3 months) new furnace, water heater and AC (5 Yr) Close to Lightrail, shopping and restaurants.
Property Level and Sizes
SqFt Lot
13460.00
Lot Features
Built-in Features, Ceiling Fan(s), Eat-in Kitchen, Entrance Foyer, Five Piece Bath, Granite Counters, Jet Action Tub, Kitchen Island, Primary Suite, Open Floorplan, Pantry, Sound System, Spa/Hot Tub, Vaulted Ceiling(s), Walk-In Closet(s), Wet Bar
Lot Size
0.31
Basement
Daylight,Finished,Interior Entry/Standard
Base Ceiling Height
7.2
Interior Details
Interior Features
Built-in Features, Ceiling Fan(s), Eat-in Kitchen, Entrance Foyer, Five Piece Bath, Granite Counters, Jet Action Tub, Kitchen Island, Primary Suite, Open Floorplan, Pantry, Sound System, Spa/Hot Tub, Vaulted Ceiling(s), Walk-In Closet(s), Wet Bar
Appliances
Convection Oven, Dishwasher, Disposal, Double Oven, Dryer, Oven, Refrigerator, Self Cleaning Oven, Washer
Electric
Other
Flooring
Carpet, Tile, Wood
Cooling
Other
Heating
Forced Air, Natural Gas
Fireplaces Features
Bedroom, Family Room, Gas, Gas Log, Kitchen, Wood Burning, Wood Burning Stove
Exterior Details
Features
Garden, Private Yard, Spa/Hot Tub
Patio Porch Features
Deck
Lot View
Mountain(s)
Water
Public
Sewer
Public Sewer
Land Details
PPA
2258064.52
Road Frontage Type
Public Road
Road Surface Type
Paved
Garage & Parking
Parking Spaces
2
Parking Features
220 Volts, Concrete, Dry Walled, Exterior Access Door, Heated Garage, Lighted
Exterior Construction
Roof
Composition
Construction Materials
Brick, Concrete, Stucco
Exterior Features
Garden, Private Yard, Spa/Hot Tub
Window Features
Skylight(s)
Security Features
Smoke Detector(s)
Builder Source
Appraiser
Financial Details
PSF Total
$223.36
PSF Finished All
$223.36
PSF Finished
$223.36
PSF Above Grade
$252.89
Previous Year Tax
3886.00
Year Tax
2018
Primary HOA Fees
0.00
Location
Schools
Elementary School
Runyon
Middle School
Goddard
High School
Heritage
Walk Score®
Contact me about this property
James T. Wanzeck
RE/MAX Professionals
6020 Greenwood Plaza Boulevard
Greenwood Village, CO 80111, USA
6020 Greenwood Plaza Boulevard
Greenwood Village, CO 80111, USA
- (303) 887-1600 (Mobile)
- Invitation Code: masters
- jim@jimwanzeck.com
- https://JimWanzeck.com
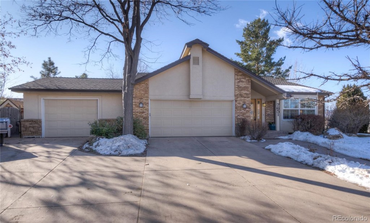
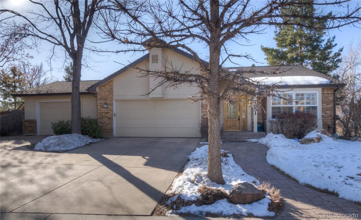
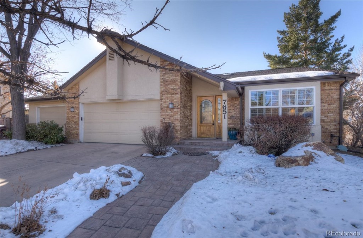
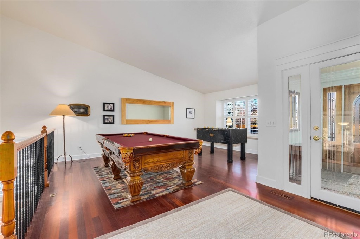
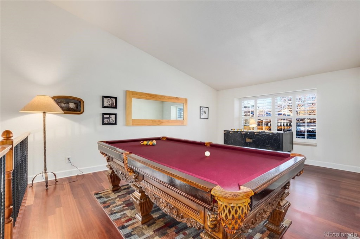
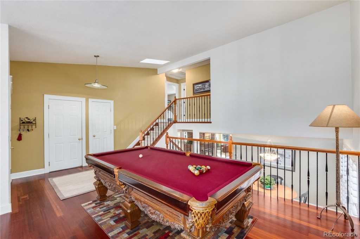
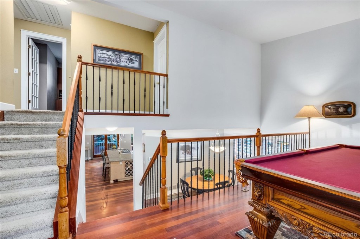
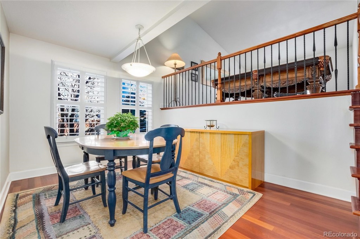
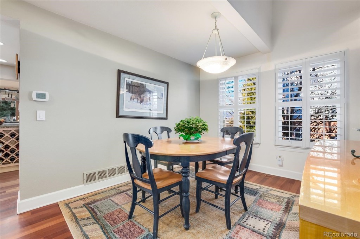
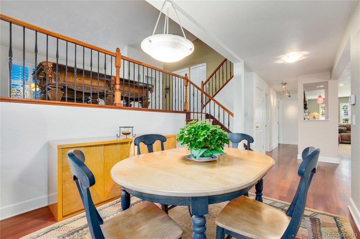
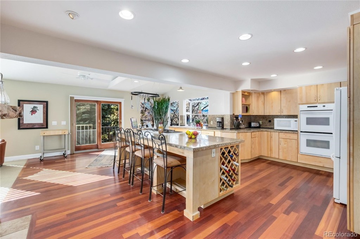
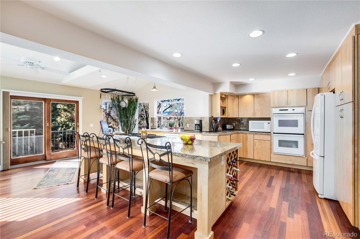
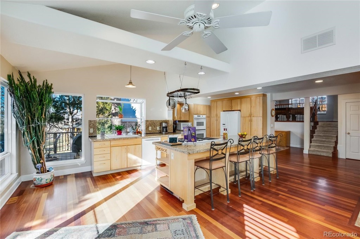
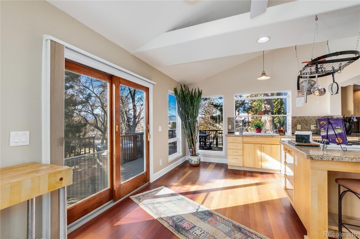
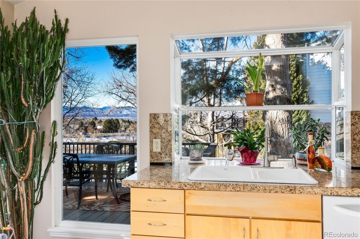
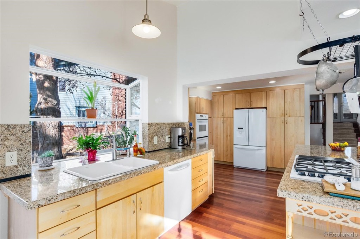
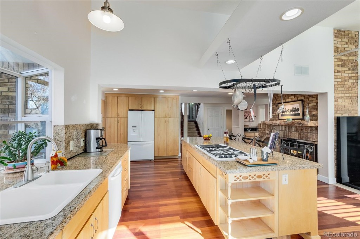
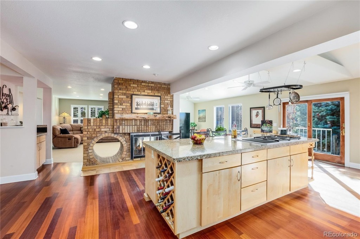
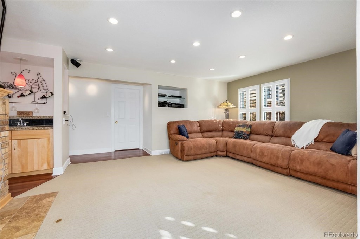
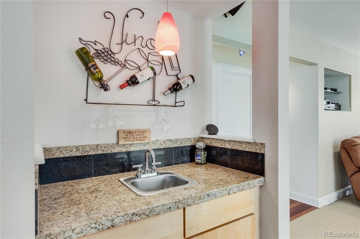
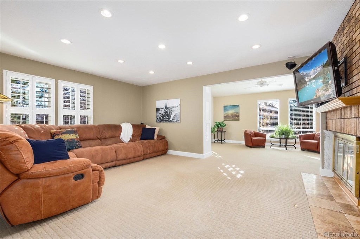
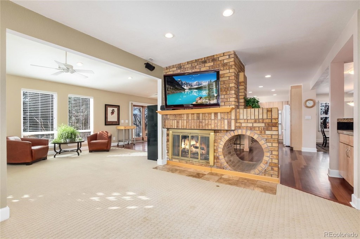
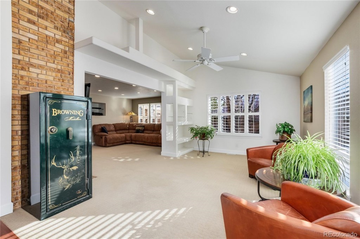
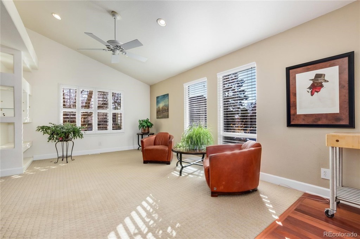
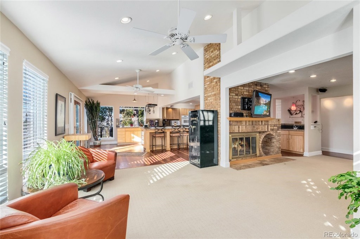
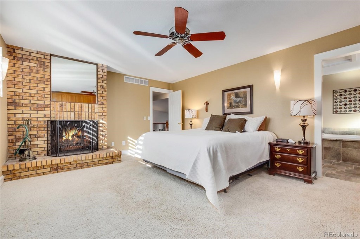
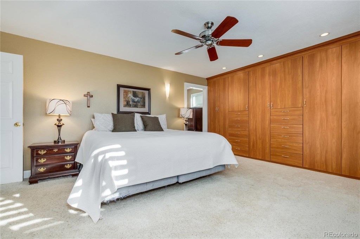
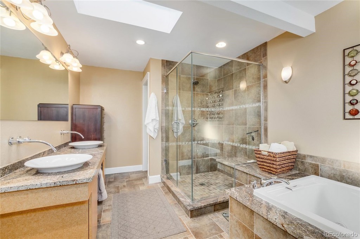
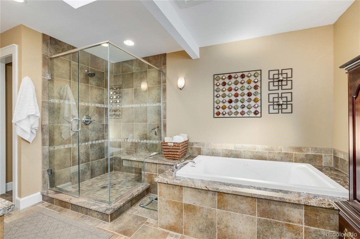
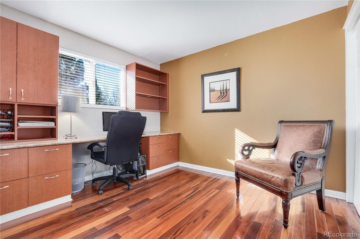
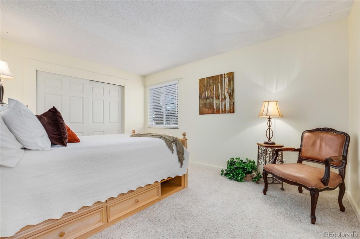
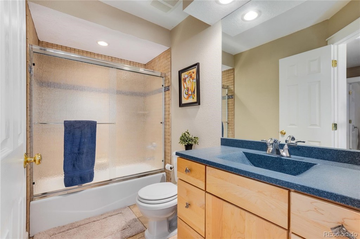
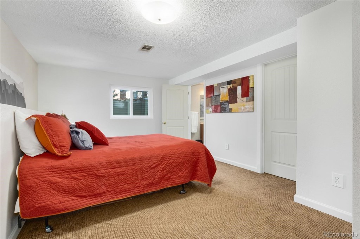
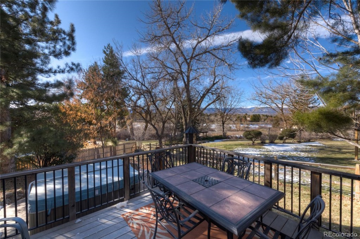
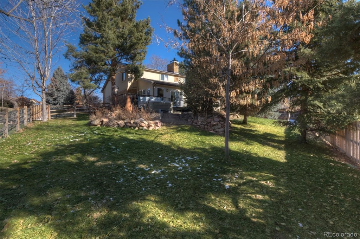
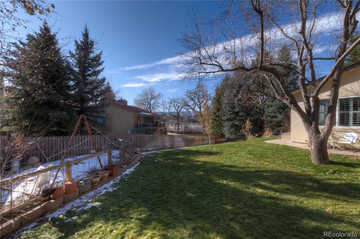
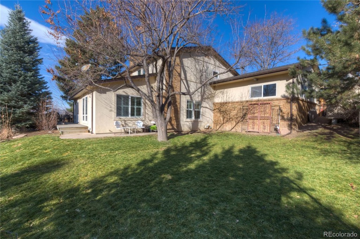
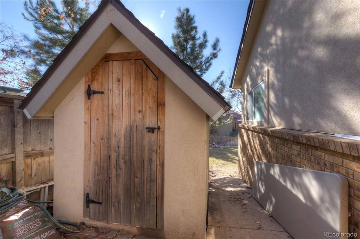
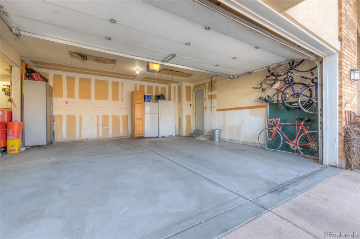
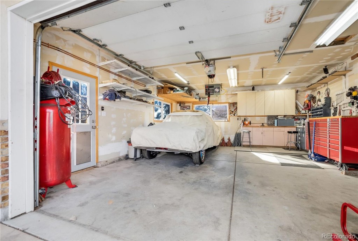


 Menu
Menu


