1148 W Hinsdale Drive
Littleton, CO 80120 — Arapahoe county
Price
$500,000
Sqft
2583.00 SqFt
Baths
3
Beds
4
Description
Walking distance to the highly acclaimed Runyon Elementary School, this phenomenal four bedroom and three bathroom home is the opportunity you've been looking for!! Upon entering you're greeted with an enormous living room featuring huge windows and ample natural light. Around the corner is the perfect dining space directly off of the bright kitchen boasting recently updated appliances. Directly line of site off the kitchen is your second living room anchored by the gorgeous and timeless brick fireplace. Continue downstairs to the substantial storage area and large non conforming bedroom. Travel upstairs to find two large bedrooms, the bathroom they share as well as a spacious master bedroom complete with a master bath! The homes WOW factor is absolutely the massive deck above the two car garage that would be ideal for front of the home entertaining. However, if you prefer your friends out back, you'll have plenty of space on the beautiful deck and large, private backyard. Highline Canal trail access is across the street! If you're needing room for all, curb appeal, great flow and the ability to put your stamp on a home that is a 13 minute walk from Runyon Elementary and Heritage High School, then you have found your new home.
Property Level and Sizes
SqFt Lot
8756.00
Lot Features
Ceiling Fan(s), Eat-in Kitchen, Master Suite, Smoke Free
Lot Size
0.20
Basement
Finished
Interior Details
Interior Features
Ceiling Fan(s), Eat-in Kitchen, Master Suite, Smoke Free
Appliances
Dishwasher, Disposal, Dryer, Microwave, Oven, Range, Refrigerator, Washer
Laundry Features
In Unit
Electric
Central Air
Flooring
Concrete, Linoleum, Tile
Cooling
Central Air
Heating
Forced Air, Natural Gas
Fireplaces Features
Living Room
Utilities
Cable Available, Electricity Available, Electricity Connected, Natural Gas Available, Natural Gas Connected
Exterior Details
Features
Balcony, Private Yard
Patio Porch Features
Covered,Deck,Patio
Water
Public
Land Details
PPA
2385000.00
Road Frontage Type
Public Road
Road Responsibility
Public Maintained Road
Road Surface Type
Paved
Garage & Parking
Parking Spaces
1
Parking Features
Dry Walled, Lighted, Oversized
Exterior Construction
Roof
Composition
Construction Materials
Brick, Frame, Vinyl Siding
Exterior Features
Balcony, Private Yard
Window Features
Double Pane Windows
Builder Source
Public Records
Financial Details
PSF Total
$184.67
PSF Finished
$220.53
PSF Above Grade
$248.96
Previous Year Tax
2344.00
Year Tax
2019
Primary HOA Fees
0.00
Location
Schools
Elementary School
Runyon
Middle School
Goddard
High School
Heritage
Walk Score®
Contact me about this property
James T. Wanzeck
RE/MAX Professionals
6020 Greenwood Plaza Boulevard
Greenwood Village, CO 80111, USA
6020 Greenwood Plaza Boulevard
Greenwood Village, CO 80111, USA
- (303) 887-1600 (Mobile)
- Invitation Code: masters
- jim@jimwanzeck.com
- https://JimWanzeck.com
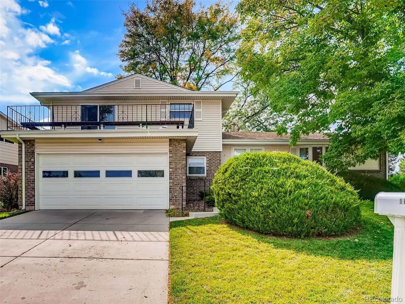
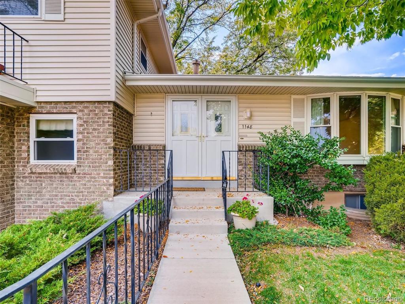
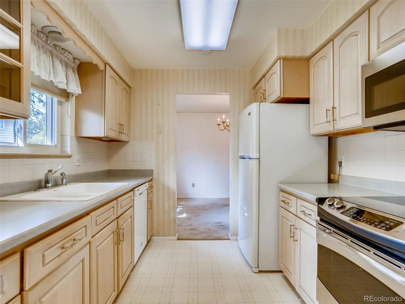
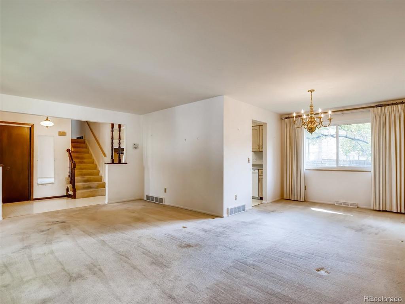
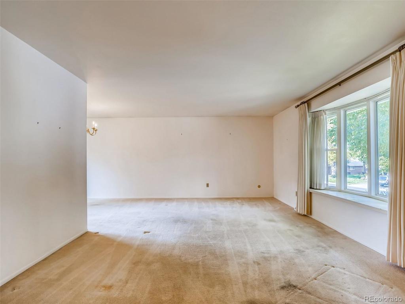
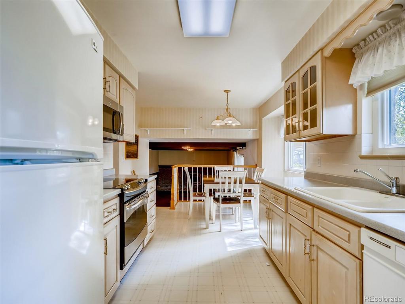
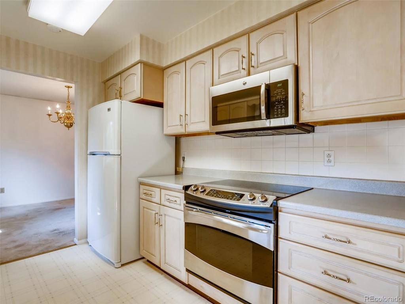
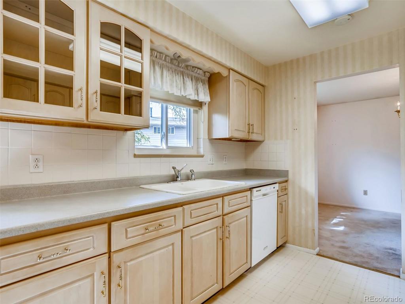
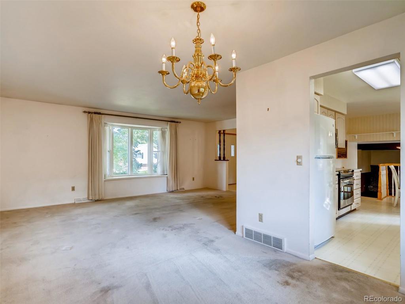
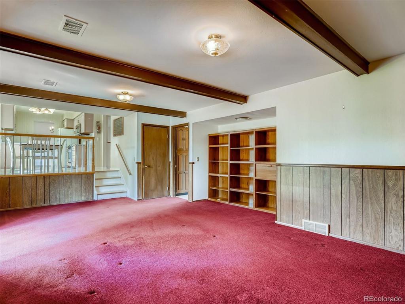
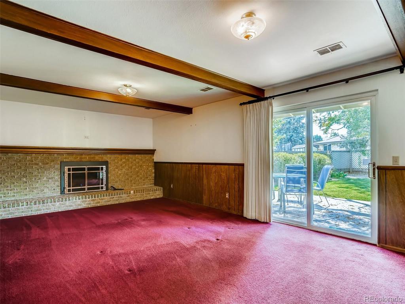
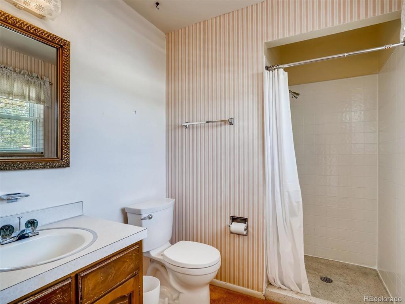
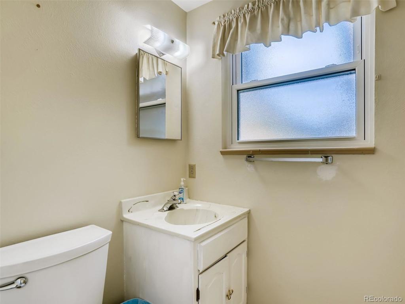
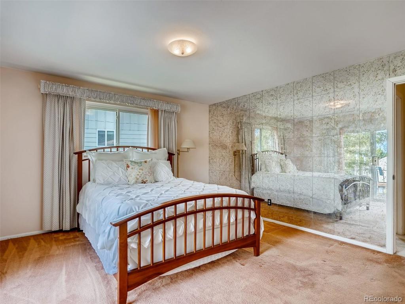
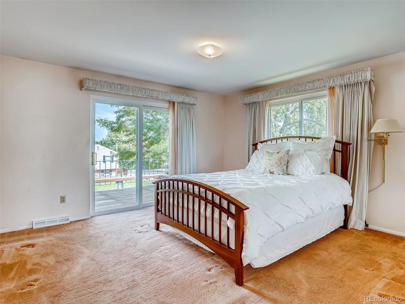
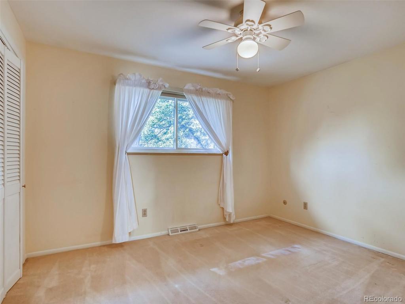
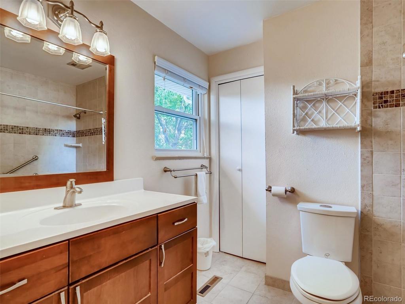
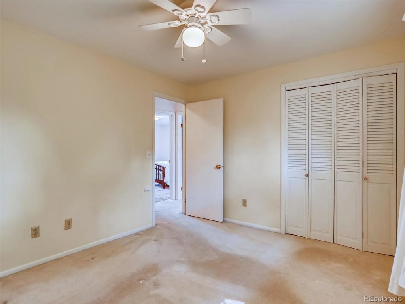
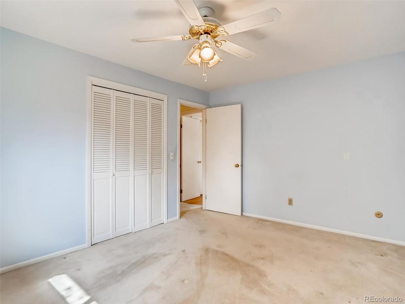
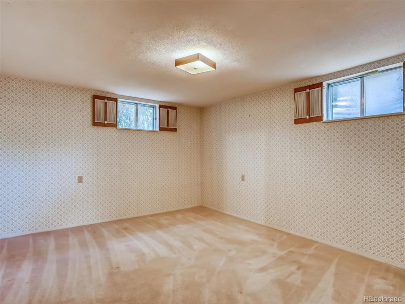
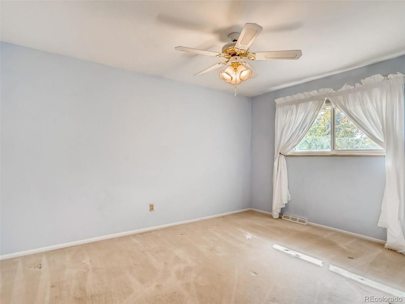
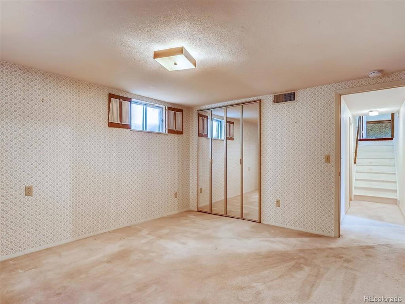
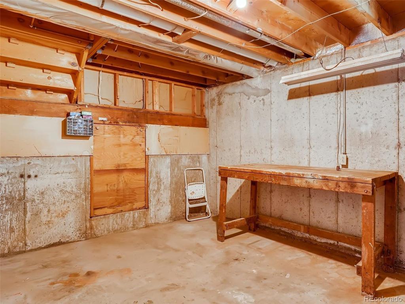
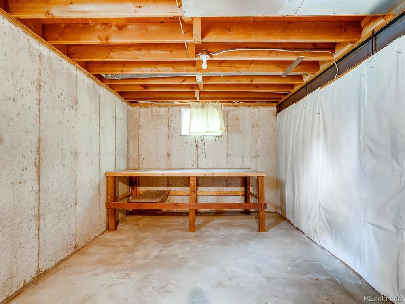
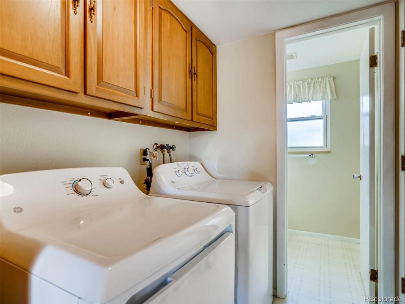
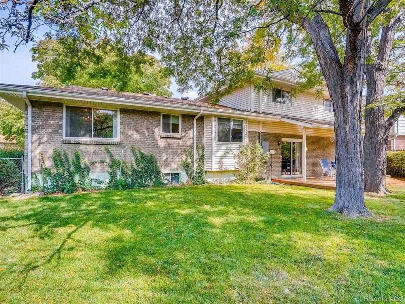
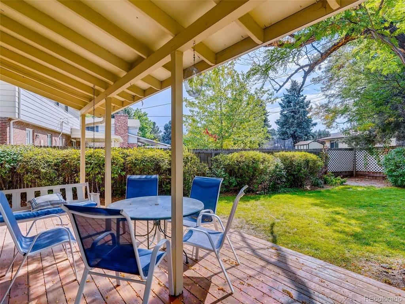
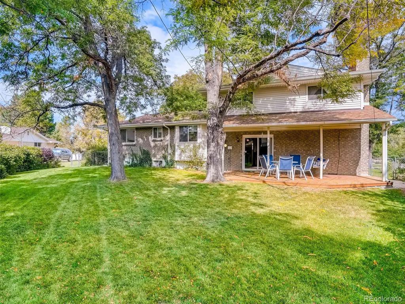


 Menu
Menu


