2341 S Garland Street
Lakewood, CO 80227 — Jefferson county
Price
$550,000
Sqft
2790.00 SqFt
Baths
3
Beds
4
Description
Perched near the top of a quiet, Lakewood cul-de-sac, sits the perfect tri-level abode to call your lifestyle home. Entering through the over sized two car garage and into the house, a mudroom awaits you to kick off your shoes as you choose to settle into the the cozy family room or step out back to relish in the sunset over the mountains. Heading up a half flight of stairs to a beautiful, recently remodeled kitchen with granite and new appliances. The living and dining room feature large windows and gorgeous hardwood floors, as well as the front door, where your guests will be happily greeted.Four bedrooms on the upper level is ideal for multiple dwellers, a guest room, and your home office. The bottom level has a few garden level windows making it a light filled flex space to be used as a home gym, play room, or an entertainment room, featuring a built in wet bar. Also on this level is a non conforming 5th bedroom that would be perfect for guests, storage, or that extra office. Lastly, the laundry, utility, and storage have their own room. Washer/Dryer hookups also located in the mudroom upstairs if you desire.The mountain views beckon you outside to soak in those afternoon rays, or sit back and relax underneath your covered patio. You will enjoy your private and spacious backyard, and don't forget to tend to your four, south facing garden beds with their own drip system. Whether you are coming home from work or headed out to play, this wonderful home is what you have been waiting for. Proximity to restaurants, breweries, multiple parks including Bear Creek State Park, and Carmody Park, and quick access to highways to get you into town or out into the mountains, you will love this excellent location. Your lifestyle has found it's home - Colorado zest!Visit 2341Sgarland.com for a great experience!
Property Level and Sizes
SqFt Lot
9583.20
Lot Features
Ceiling Fan(s), Granite Counters, Master Suite, Radon Mitigation System, Smoke Free
Lot Size
0.22
Basement
Finished
Interior Details
Interior Features
Ceiling Fan(s), Granite Counters, Master Suite, Radon Mitigation System, Smoke Free
Appliances
Dishwasher, Disposal, Dryer, Gas Water Heater, Oven, Range Hood, Refrigerator, Washer
Electric
Evaporative Cooling
Flooring
Carpet, Wood
Cooling
Evaporative Cooling
Heating
Forced Air
Fireplaces Features
Family Room, Gas
Utilities
Cable Available, Electricity Connected, Natural Gas Connected
Exterior Details
Features
Garden, Private Yard
Patio Porch Features
Covered,Front Porch,Patio
Lot View
Mountain(s)
Water
Public
Sewer
Public Sewer
Land Details
PPA
2909090.91
Garage & Parking
Parking Spaces
1
Parking Features
Finished
Exterior Construction
Roof
Composition
Construction Materials
Frame
Exterior Features
Garden, Private Yard
Window Features
Double Pane Windows
Security Features
Carbon Monoxide Detector(s),Smoke Detector(s)
Builder Source
Public Records
Financial Details
PSF Total
$229.39
PSF Finished
$253.47
PSF Above Grade
$300.75
Previous Year Tax
2929.00
Year Tax
2020
Primary HOA Fees
0.00
Location
Schools
Elementary School
Green Gables
Middle School
Carmody
High School
Bear Creek
Walk Score®
Contact me about this property
James T. Wanzeck
RE/MAX Professionals
6020 Greenwood Plaza Boulevard
Greenwood Village, CO 80111, USA
6020 Greenwood Plaza Boulevard
Greenwood Village, CO 80111, USA
- (303) 887-1600 (Mobile)
- Invitation Code: masters
- jim@jimwanzeck.com
- https://JimWanzeck.com
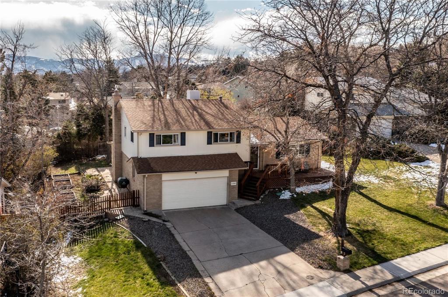
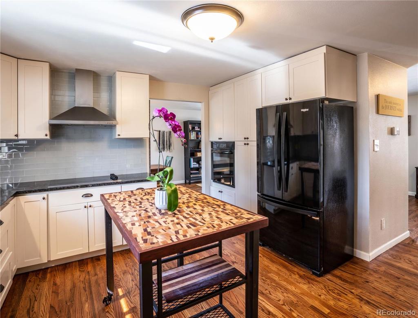
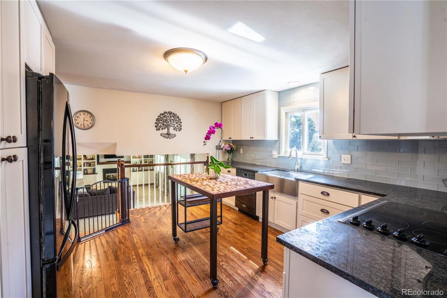
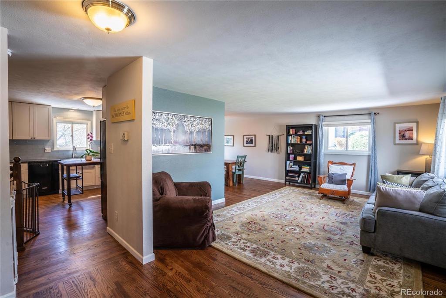
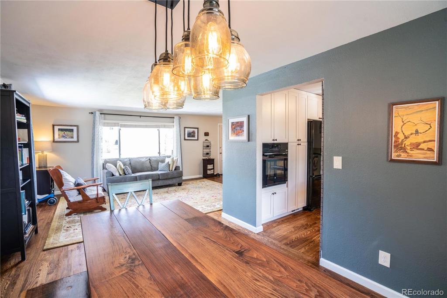
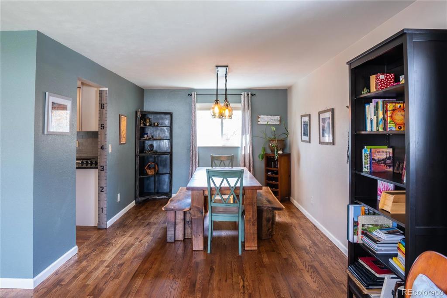
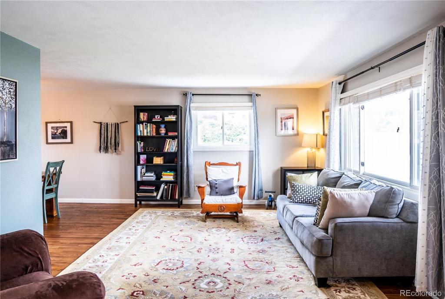
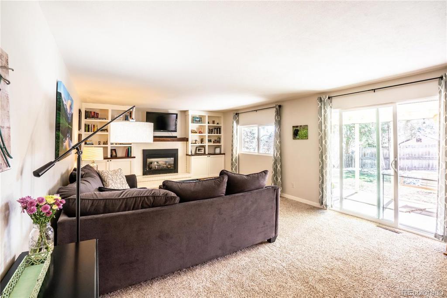
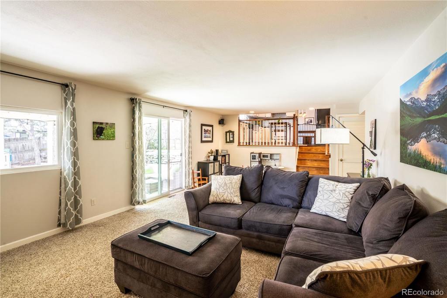
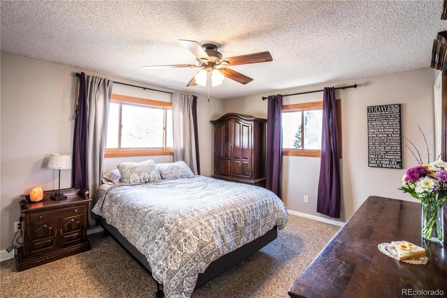
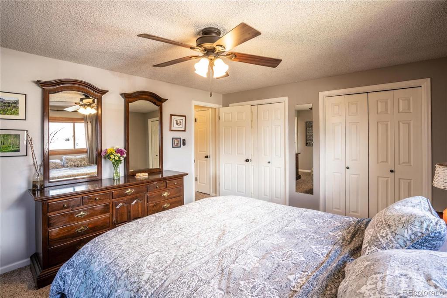
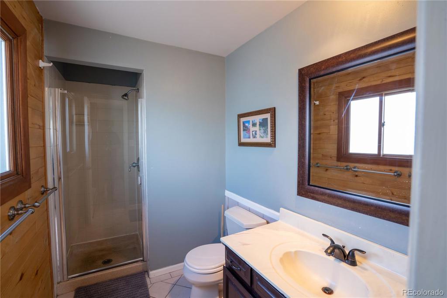
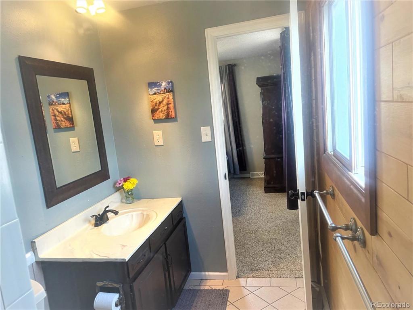
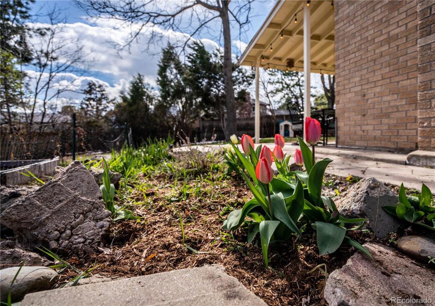
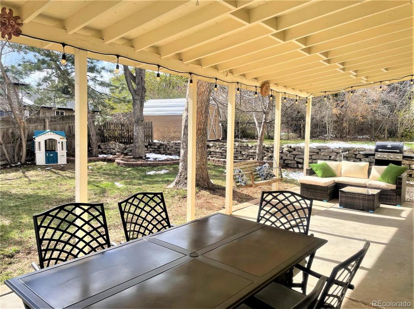
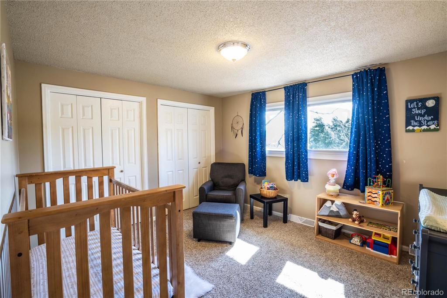
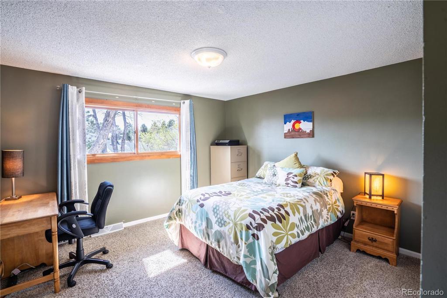
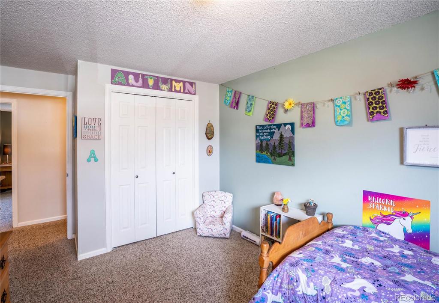
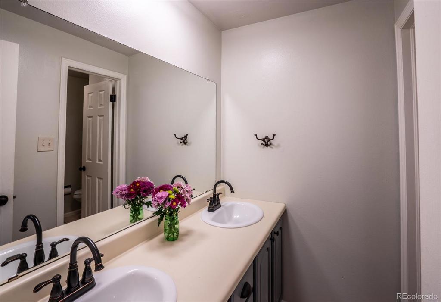
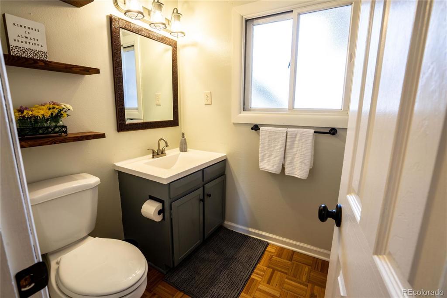
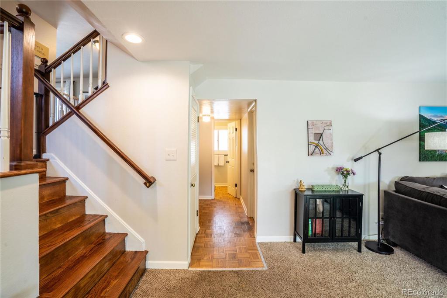
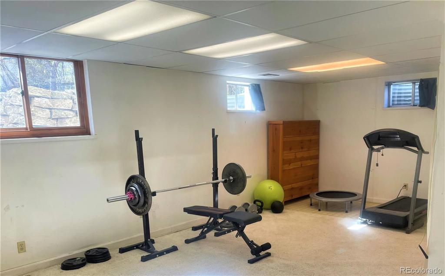
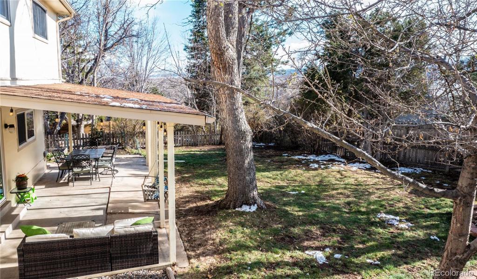
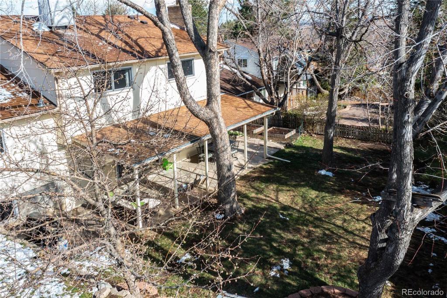
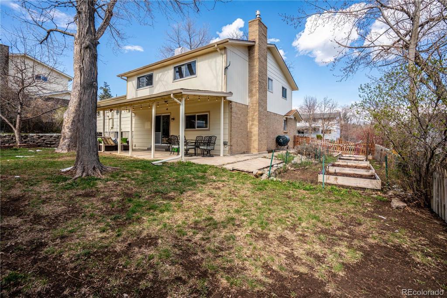
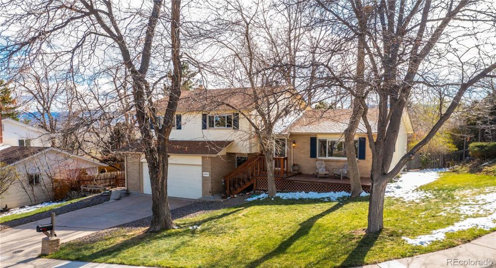

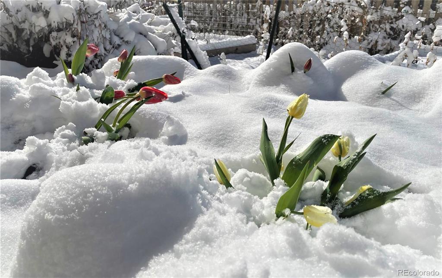
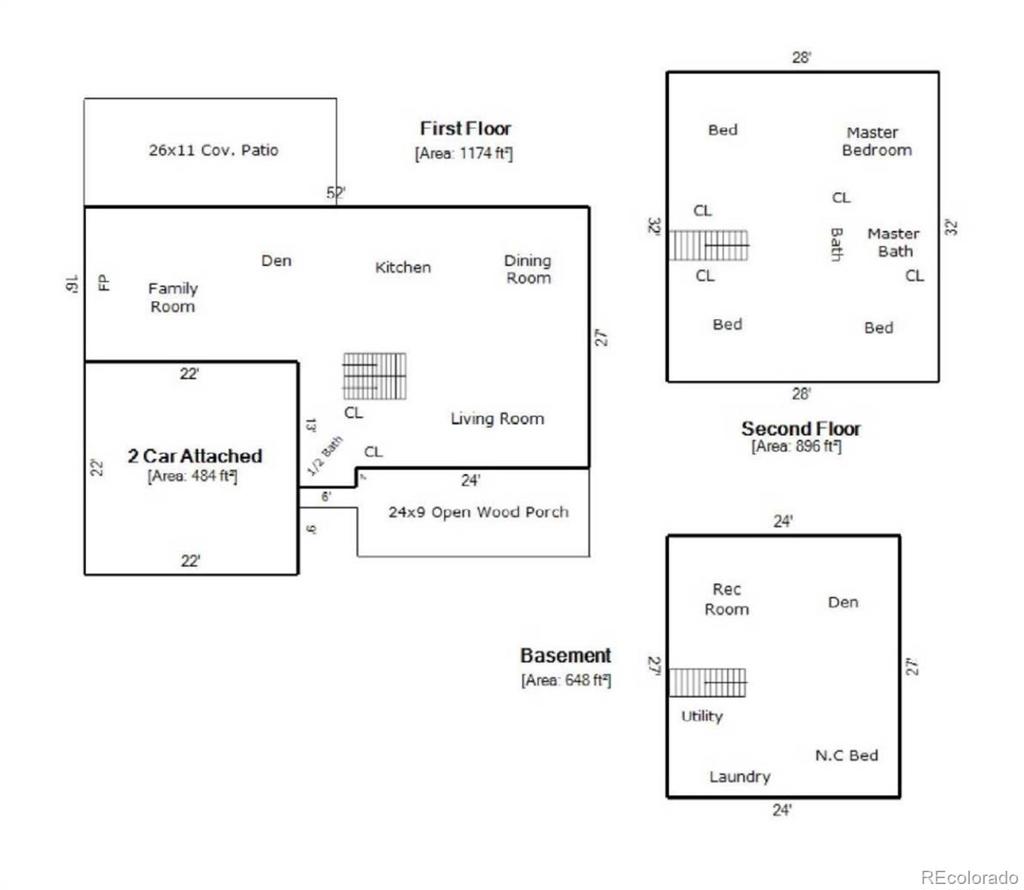


 Menu
Menu


