10720 Cherrington Street
Highlands Ranch, CO 80126 — Douglas county
Price
$479,900
Sqft
2171.00 SqFt
Baths
4
Beds
4
Description
Welcome home! Don't miss this rare opportunity to own a stunning Shea "Willow" in Firelight! The original owner has taken meticulous care of this gorgeous home, and has added many fabulous upgrades for the new owner to enjoy. Upgrades include a new Lennox A/C, upgraded high efficiency furnace, tankless water heater, upgraded roof, new exterior paint, whole house fan, solar panels (owned not leased), new windows, sliding door, and front door, plantation shutters throughout the home, 3 Casablanca ceiling fans, built in surround sound, custom closets, built in garage storage. This home definitely has that "WOW" factor with spectacular front and back landscaping that includes a gorgeous professionally built brick patio with gas firepit, built in lighting, gas line for grill, garden boxes, and mature trees to provide privacy. With 2,171 total square feet, 4 bedrooms, 4 baths, and a professionally finished basement, this home has plenty of room and offers a wide open and sunny main floor. And talk about location! Just situated a few steps from open space and walking paths and a park. This home will be gone before you know it, so call to schedule your private showing before it's too late!
Property Level and Sizes
SqFt Lot
3485.00
Lot Features
Built-in Features, Ceiling Fan(s), High Ceilings, Open Floorplan, Pantry, Vaulted Ceiling(s), Walk-In Closet(s)
Lot Size
0.08
Foundation Details
Slab
Basement
Finished,Partial
Interior Details
Interior Features
Built-in Features, Ceiling Fan(s), High Ceilings, Open Floorplan, Pantry, Vaulted Ceiling(s), Walk-In Closet(s)
Appliances
Dishwasher, Disposal, Tankless Water Heater
Laundry Features
In Unit
Electric
Central Air, Other
Flooring
Carpet, Wood
Cooling
Central Air, Other
Heating
Forced Air
Fireplaces Features
Living Room
Utilities
Cable Available, Electricity Available, Electricity Connected, Internet Access (Wired), Natural Gas Available, Natural Gas Connected
Exterior Details
Features
Fire Pit, Garden, Gas Valve, Lighting
Patio Porch Features
Front Porch,Patio
Water
Public
Sewer
Public Sewer
Land Details
PPA
5953500.00
Road Frontage Type
Public Road
Road Responsibility
Public Maintained Road
Road Surface Type
Paved
Garage & Parking
Parking Spaces
1
Parking Features
Storage
Exterior Construction
Roof
Composition
Construction Materials
Frame, Stone, Wood Siding
Architectural Style
Contemporary
Exterior Features
Fire Pit, Garden, Gas Valve, Lighting
Window Features
Double Pane Windows, Window Coverings, Window Treatments
Security Features
Carbon Monoxide Detector(s),Smoke Detector(s)
Builder Name 1
Shea Homes
Builder Source
Public Records
Financial Details
PSF Total
$219.38
PSF Finished
$246.39
PSF Above Grade
$330.06
Previous Year Tax
2702.00
Year Tax
2019
Primary HOA Management Type
Professionally Managed
Primary HOA Name
HRCA
Primary HOA Phone
303-791-2500
Primary HOA Website
www.hrcaonline.org
Primary HOA Amenities
Clubhouse,Fitness Center,Park,Playground,Pool,Spa/Hot Tub,Tennis Court(s),Trail(s)
Primary HOA Fees Included
Recycling, Trash
Primary HOA Fees
152.00
Primary HOA Fees Frequency
Quarterly
Primary HOA Fees Total Annual
956.00
Primary HOA Status Letter Fees
$232
Location
Schools
Elementary School
Copper Mesa
Middle School
Mountain Ridge
High School
Mountain Vista
Walk Score®
Contact me about this property
James T. Wanzeck
RE/MAX Professionals
6020 Greenwood Plaza Boulevard
Greenwood Village, CO 80111, USA
6020 Greenwood Plaza Boulevard
Greenwood Village, CO 80111, USA
- (303) 887-1600 (Mobile)
- Invitation Code: masters
- jim@jimwanzeck.com
- https://JimWanzeck.com
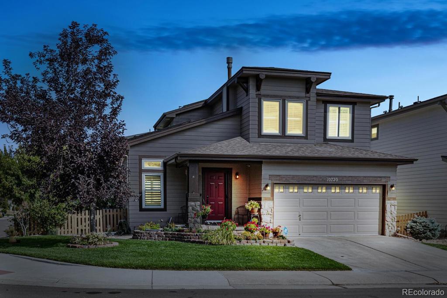
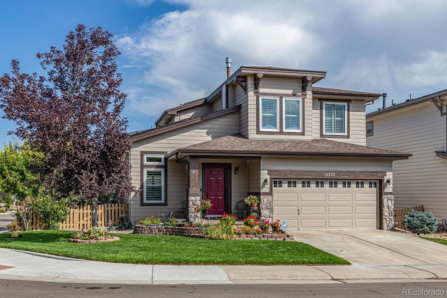
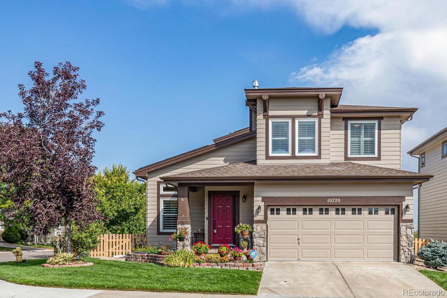
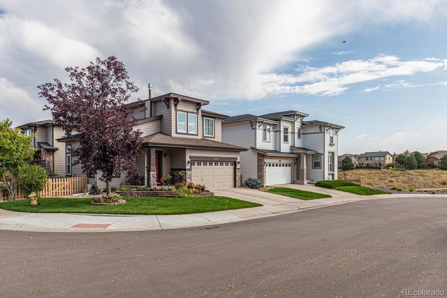
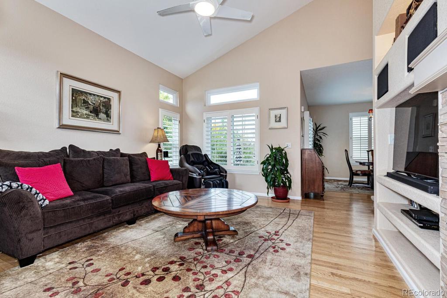
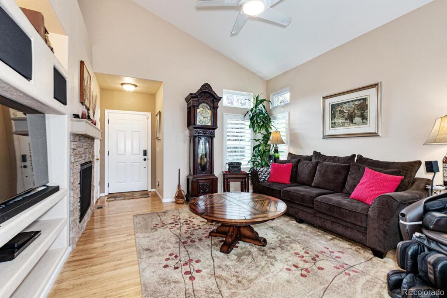
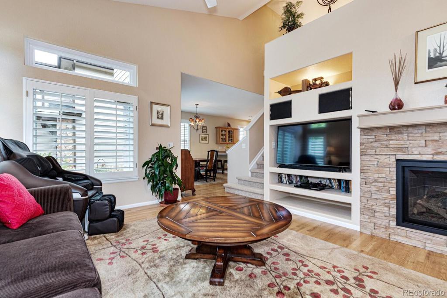
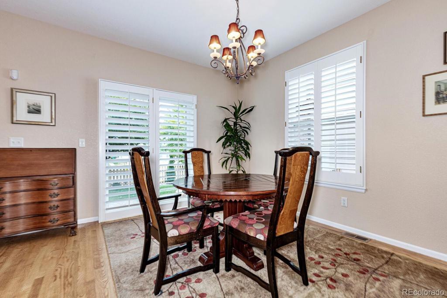
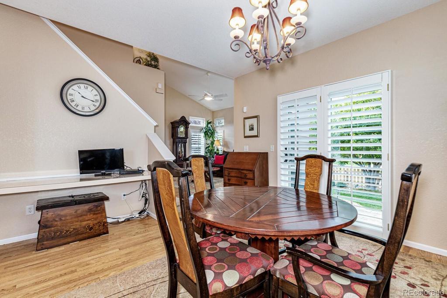
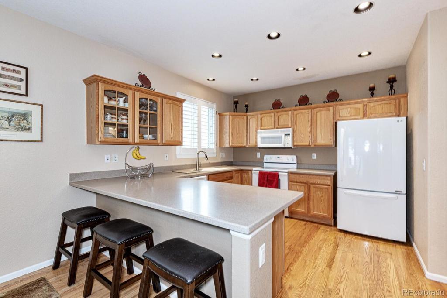
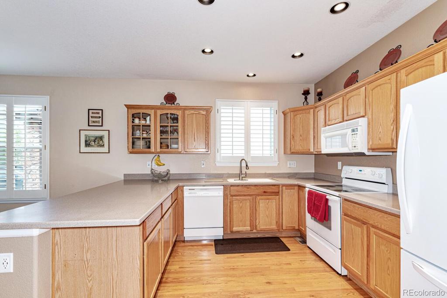
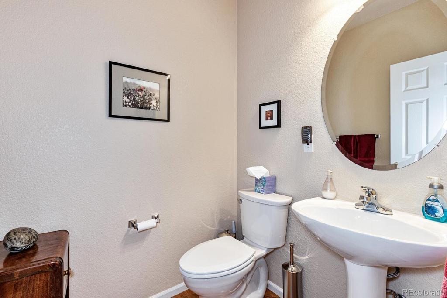
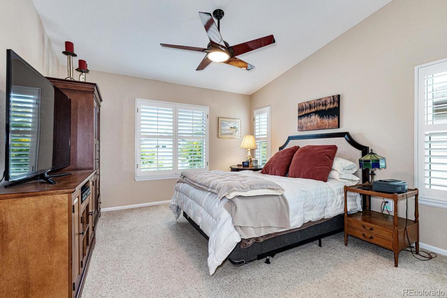
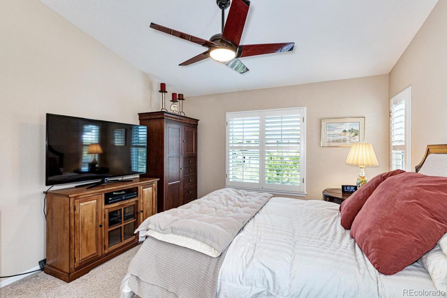
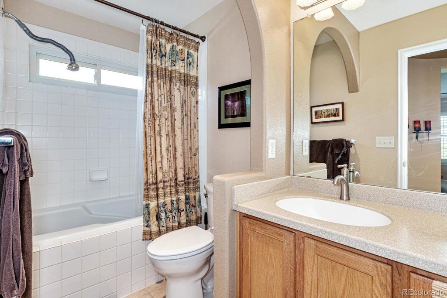
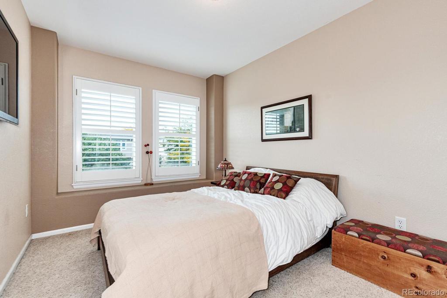
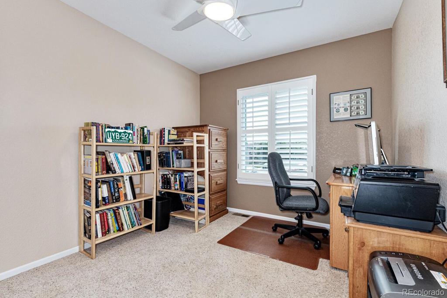
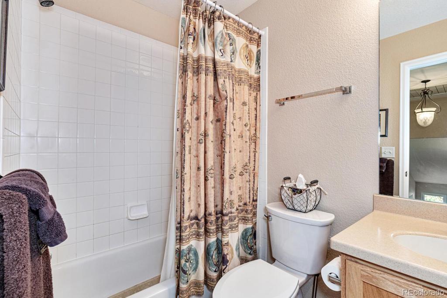
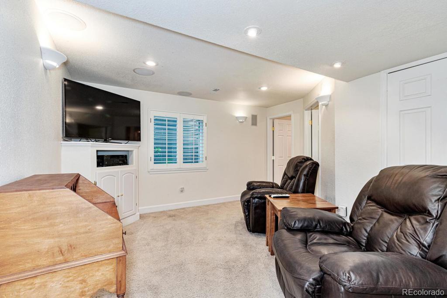
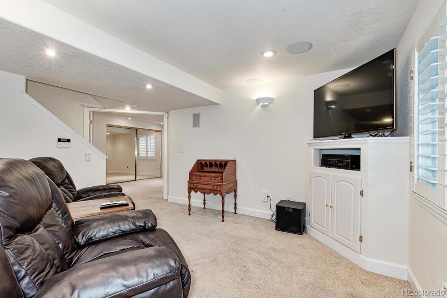
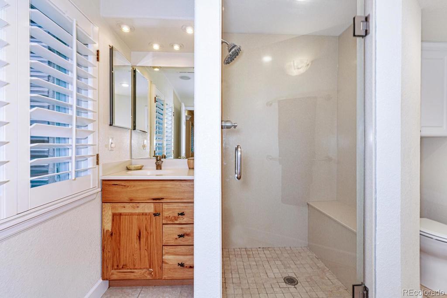
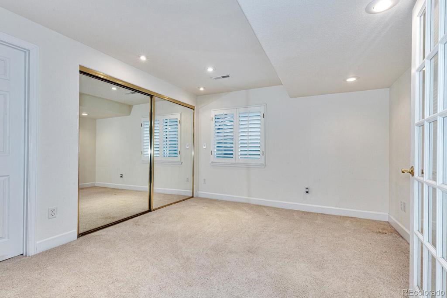
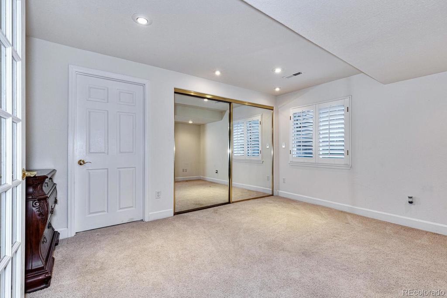
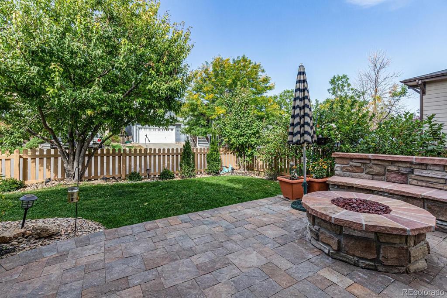
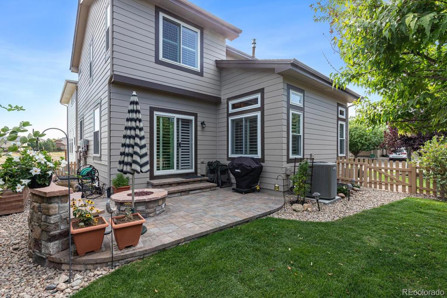
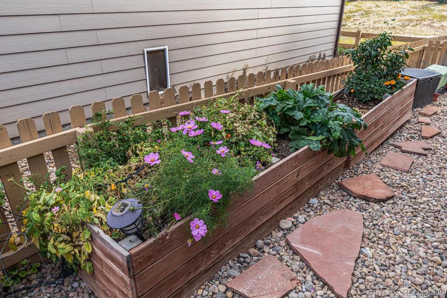
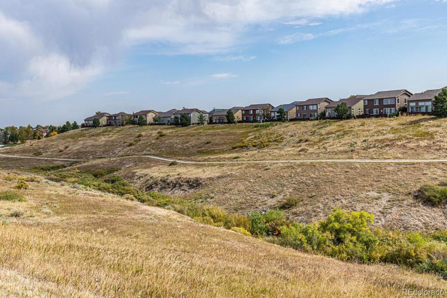


 Menu
Menu


