15314 W 51st Place
Golden, CO 80403 — Jefferson county
Price
$799,900
Sqft
4041.00 SqFt
Baths
4
Beds
5
Description
Amazing 5 bedroom + Office and 4 bath home with 4000+ total square feet and a covered front porch situated on very private beautifully landscaped 1/3 Acre Lot with a fabulous outdoor entertaining space on a quiet tree lined double cul-de-sac street in Golden. The main floor features a vaulted entry area, hardwood floors, an office with French Doors, living room, big formal dining room, kitchen with center island, granite countertops, breakfast bar, double ovens, a built in desk, and eating space. The family room has a soaring two story ceiling, entertainment center with built ins, and a cozy gas fireplace. The classic curved wooden staircase takes you upstairs where you will find 4 bedrooms and 2 baths including a large, vaulted master suite with French Doors, a 5 piece en suite bath with jetted tub, double headed shower, and walk in closet. The finished basement has a family room with built in speakers, gas fireplace, game/bonus room, bedroom, ¾ bathroom, wet bar, and plenty of storage. The outdoor living space has an enormous trex deck that features a bar with granite countertop and fridge, monster 8 person hot tub, gas grill with built in supply line, retractable awning, fire pit with extensive seating area, and a covered section complete with ceiling fan, heaters and a TV. The Huge park like yard has mature professional landscaping, molded concrete border, big 10x12 shed with lights and power, plus lots of clean, dry, under deck storage. Other features include newer central air conditioning, whole house fan, brand new water heater, top down blinds, mudroom with storage cabinets and sink, and a large 3 car finished garage with epoxy coated floor, "car lift" and 6 car driveway! The roof is pre-inspected and comes with a 5-year roof certification plus the home has been "Home Warranty Pre-Inspected" and includes a Free 1 Year Buyer's Home Warranty! ***DON'T MISS THE 3D VIRTUAL OPEN HOUSE, VIDEO, AND DRONE VIDEO TOO***
Property Level and Sizes
SqFt Lot
14821.00
Lot Features
Breakfast Nook, Ceiling Fan(s), Eat-in Kitchen, Five Piece Bath, Granite Counters, High Ceilings, Pantry, Smoke Free
Lot Size
0.34
Basement
Finished,Full
Interior Details
Interior Features
Breakfast Nook, Ceiling Fan(s), Eat-in Kitchen, Five Piece Bath, Granite Counters, High Ceilings, Pantry, Smoke Free
Appliances
Dishwasher, Disposal, Gas Water Heater, Microwave, Refrigerator, Self Cleaning Oven
Electric
Central Air
Flooring
Carpet, Laminate
Cooling
Central Air
Heating
Forced Air, Natural Gas
Fireplaces Features
Basement, Family Room
Exterior Details
Land Details
PPA
2414705.88
Garage & Parking
Parking Spaces
1
Exterior Construction
Roof
Composition
Construction Materials
Frame
Window Features
Double Pane Windows
Builder Source
Public Records
Financial Details
PSF Total
$203.17
PSF Finished
$226.23
PSF Above Grade
$315.41
Previous Year Tax
4225.00
Year Tax
2019
Primary HOA Management Type
Professionally Managed
Primary HOA Name
Marriott Orchard HOA
Primary HOA Phone
303-279-0991
Primary HOA Fees Included
Maintenance Grounds, Trash
Primary HOA Fees
80.00
Primary HOA Fees Frequency
Monthly
Primary HOA Fees Total Annual
960.00
Location
Schools
Elementary School
Fairmount
Middle School
Drake
High School
Arvada West
Walk Score®
Contact me about this property
James T. Wanzeck
RE/MAX Professionals
6020 Greenwood Plaza Boulevard
Greenwood Village, CO 80111, USA
6020 Greenwood Plaza Boulevard
Greenwood Village, CO 80111, USA
- (303) 887-1600 (Mobile)
- Invitation Code: masters
- jim@jimwanzeck.com
- https://JimWanzeck.com
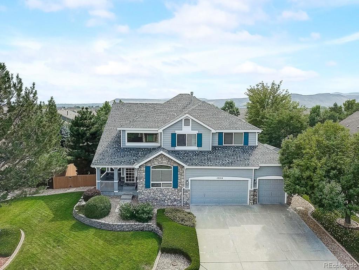
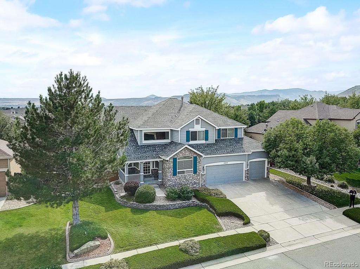
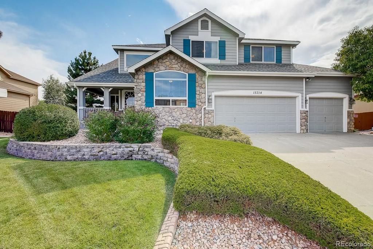
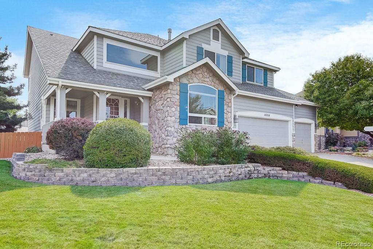
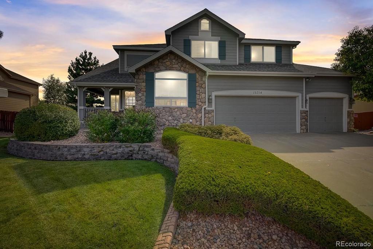
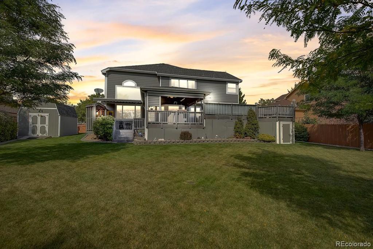
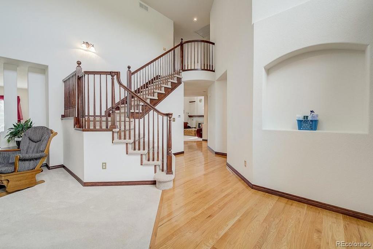
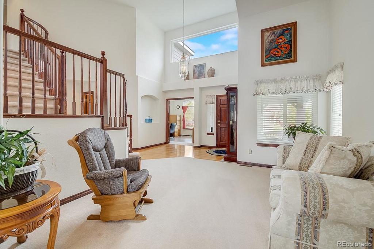
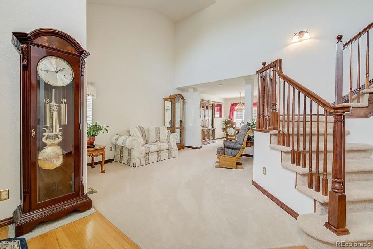
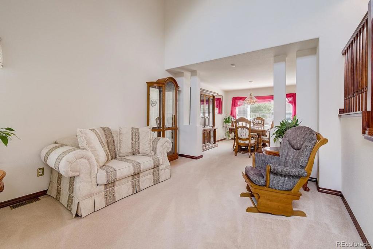
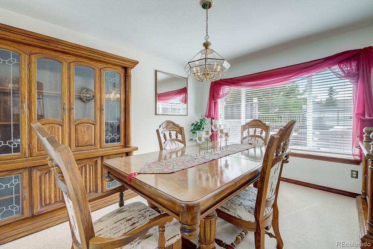
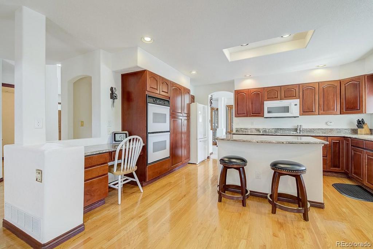
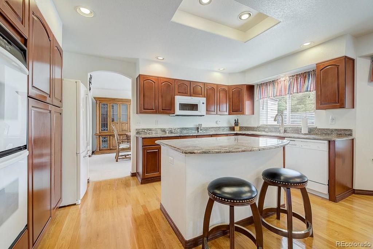
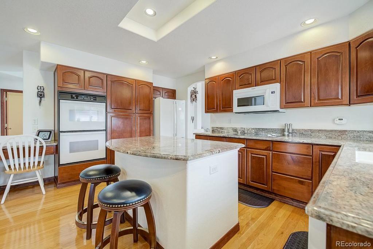
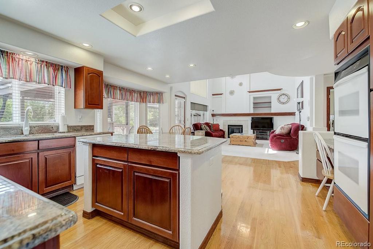
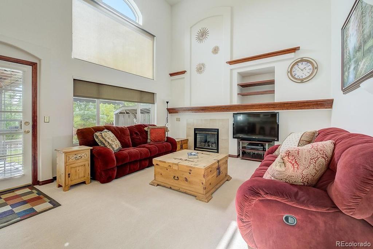
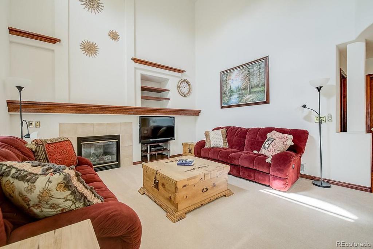
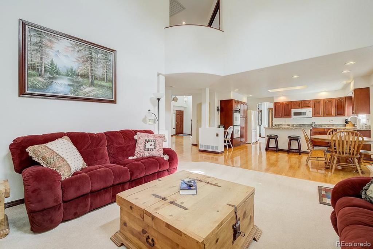
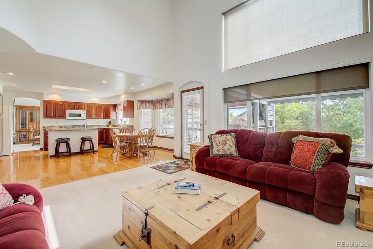
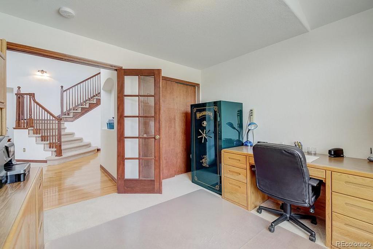
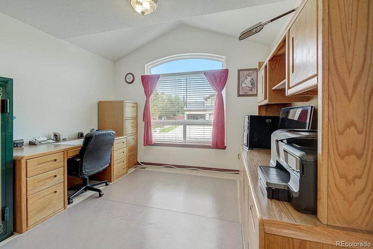
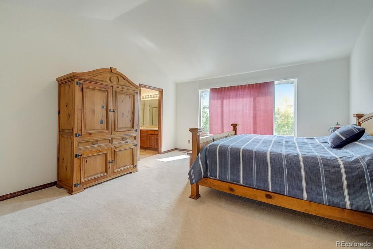
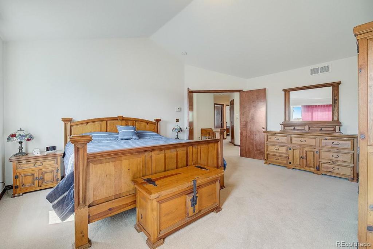
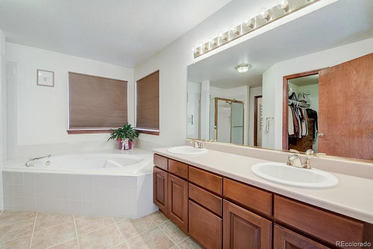
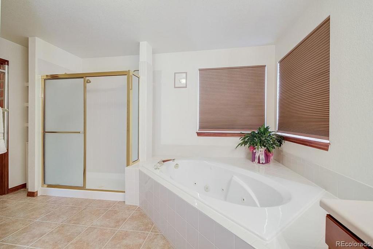
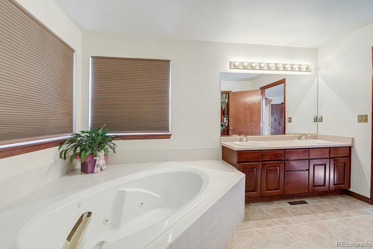
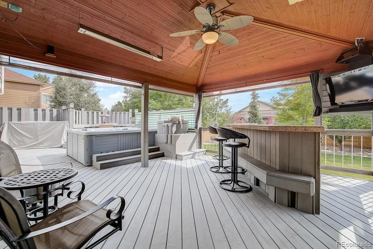
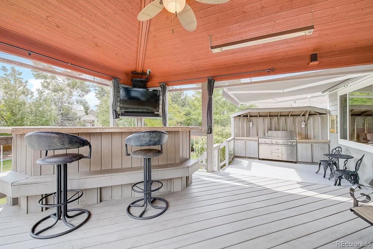
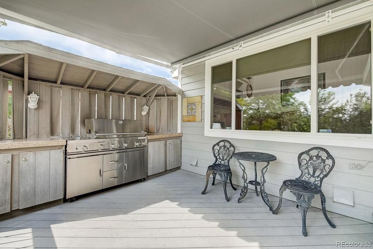
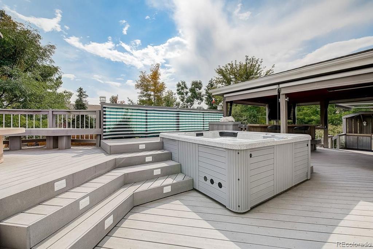
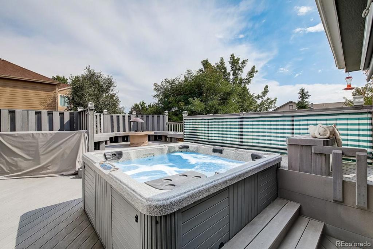
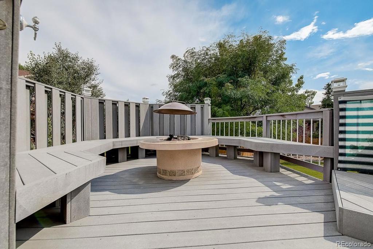
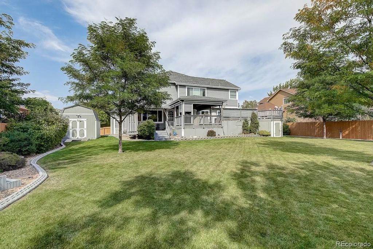
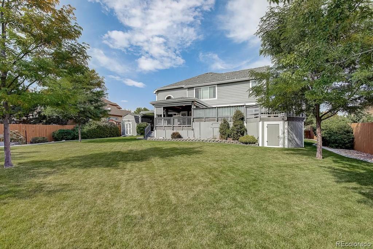
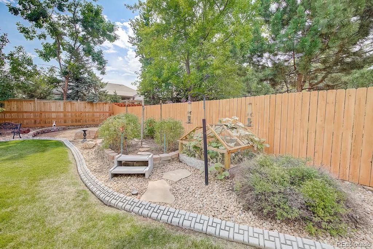
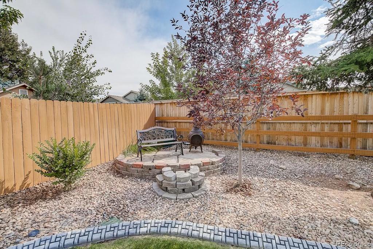
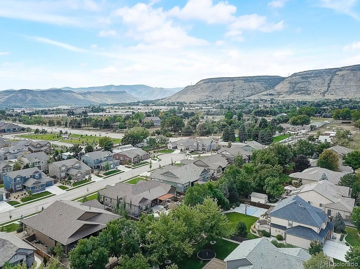
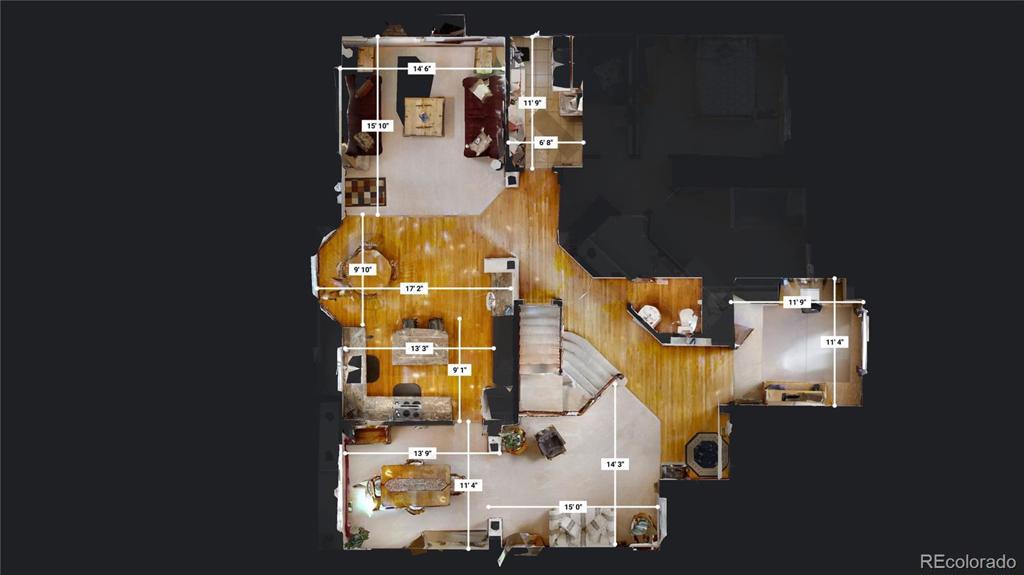
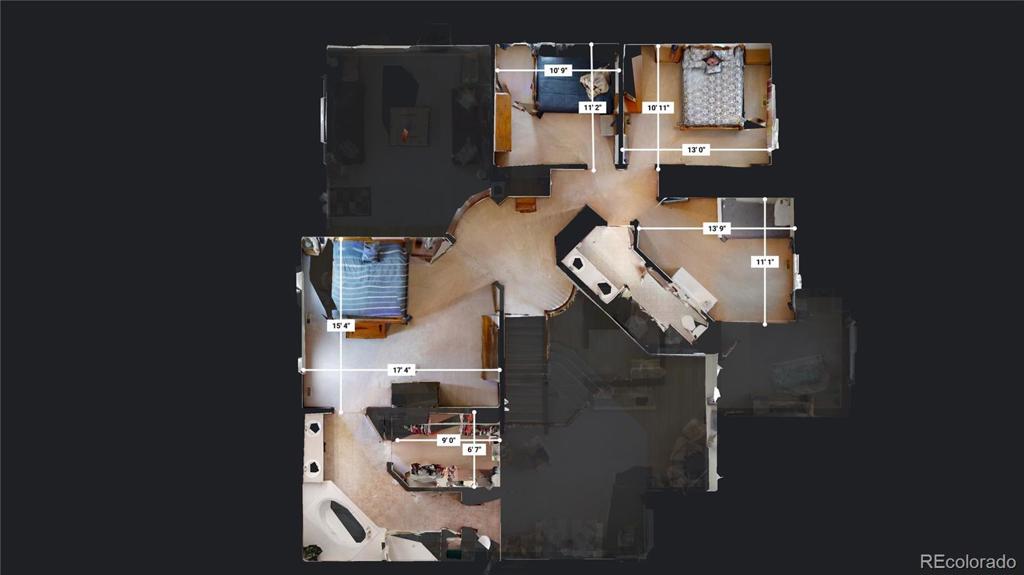
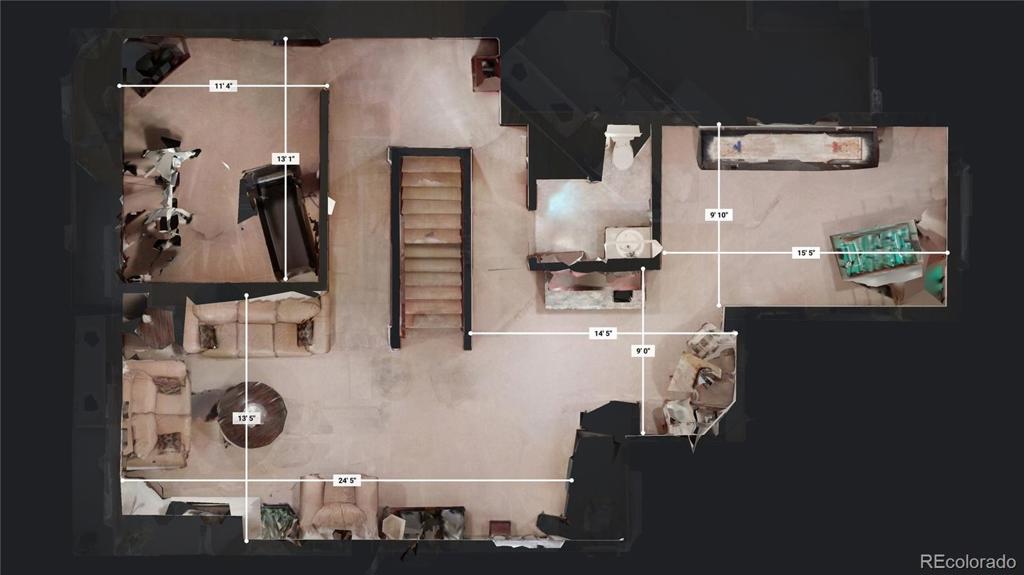


 Menu
Menu


