724 Mourning Dove Lane
Golden, CO 80401 — Jefferson county
Price
$998,000
Sqft
4566.00 SqFt
Baths
5
Beds
4
Description
This stunning home checks all the boxes: Breathtaking views, backs to open space, sensational kitchen with large island and breakfast nook, owned solar system with EV charging, spacious game room with wet bar and pool table, media room equipped with a screen and projector, main floor home office, 4 bedrooms on the second floor including the spacious master suite with luxurious bathroom, immaculate backyard with a deck, patio, and fire pit that make for great outdoor entertaining areas, and an incredible location with easy access to Denver, Golden, or the mountains. Welcome visitors into the magnificent foyer with sweeping staircase. The main floor hosts the office, den, formal dining room, kitchen, breakfast nook, living room, powder room, and large laundry room with utility sink. The second floor features the spacious master suite, 2 additional bedrooms with a Jack and Jill bathroom, and a 4th bedroom with its own en-suite bathroom. The fantastic basement features the wet bar, game room, media room, bathroom, and storage area. Additional features include a 3-car garage, central A/C, sprinkler system both front and back, and a beautiful yard that's ideal for outdoor entertaining and watching the elk. 3D Tour: https://my.matterport.com/show/?m=AnFryq7tgCh
Property Level and Sizes
SqFt Lot
9846.00
Lot Features
Breakfast Nook, Eat-in Kitchen, Entrance Foyer, Five Piece Bath, High Ceilings, Jack & Jill Bath, Kitchen Island, Master Suite, Open Floorplan, Smoke Free, Solid Surface Counters, Utility Sink, Wet Bar
Lot Size
0.23
Basement
Finished
Common Walls
No Common Walls
Interior Details
Interior Features
Breakfast Nook, Eat-in Kitchen, Entrance Foyer, Five Piece Bath, High Ceilings, Jack & Jill Bath, Kitchen Island, Master Suite, Open Floorplan, Smoke Free, Solid Surface Counters, Utility Sink, Wet Bar
Appliances
Bar Fridge, Cooktop, Dishwasher, Disposal, Double Oven, Gas Water Heater, Microwave, Wine Cooler
Electric
Central Air
Flooring
Carpet, Tile, Wood
Cooling
Central Air
Heating
Forced Air
Utilities
Cable Available, Electricity Connected, Natural Gas Connected
Exterior Details
Features
Fire Pit, Garden, Private Yard, Rain Gutters
Patio Porch Features
Deck,Front Porch,Patio
Lot View
Mountain(s)
Water
Public
Sewer
Public Sewer
Land Details
PPA
4586956.52
Road Frontage Type
Public Road
Road Responsibility
Public Maintained Road
Road Surface Type
Paved
Garage & Parking
Parking Spaces
1
Parking Features
Dry Walled, Electric Vehicle Charging Station (s), Oversized
Exterior Construction
Roof
Composition
Construction Materials
Frame, Other
Architectural Style
Contemporary
Exterior Features
Fire Pit, Garden, Private Yard, Rain Gutters
Security Features
Carbon Monoxide Detector(s),Smoke Detector(s)
Builder Source
Appraiser
Financial Details
PSF Total
$231.06
PSF Finished
$244.44
PSF Above Grade
$331.66
Previous Year Tax
4767.00
Year Tax
2019
Primary HOA Management Type
Professionally Managed
Primary HOA Name
Stonebridge at Eagle Ridge
Primary HOA Phone
3033848153
Primary HOA Fees Included
Trash
Primary HOA Fees
180.00
Primary HOA Fees Frequency
Quarterly
Primary HOA Fees Total Annual
720.00
Location
Schools
Elementary School
Shelton
Middle School
Bell
High School
Golden
Walk Score®
Contact me about this property
James T. Wanzeck
RE/MAX Professionals
6020 Greenwood Plaza Boulevard
Greenwood Village, CO 80111, USA
6020 Greenwood Plaza Boulevard
Greenwood Village, CO 80111, USA
- (303) 887-1600 (Mobile)
- Invitation Code: masters
- jim@jimwanzeck.com
- https://JimWanzeck.com
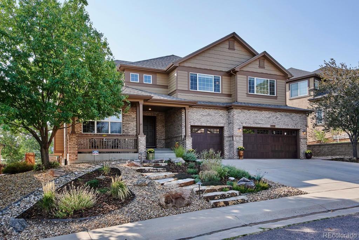
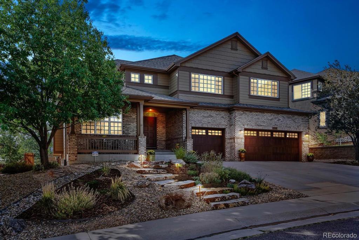
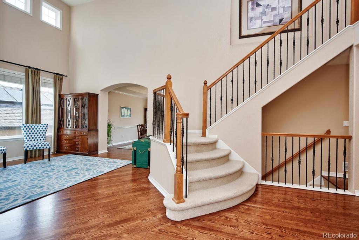
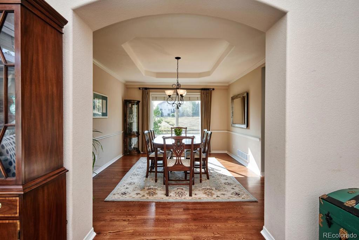
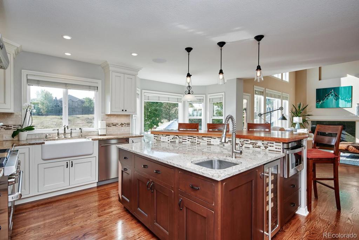
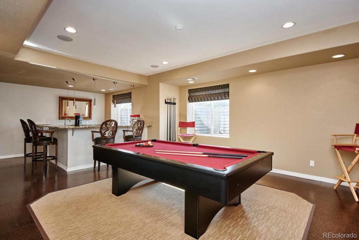
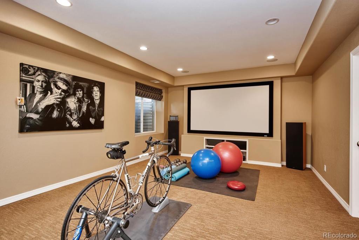
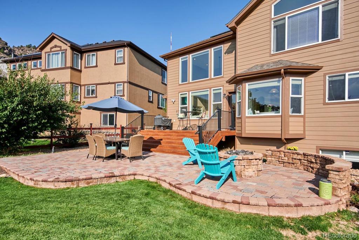
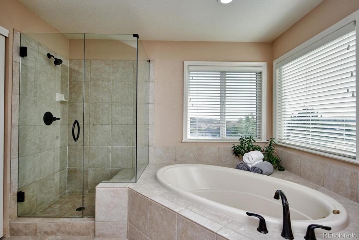
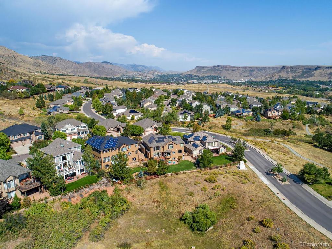
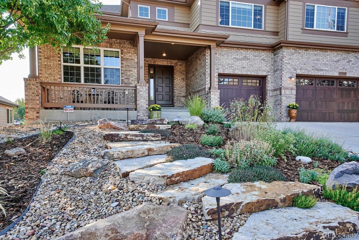
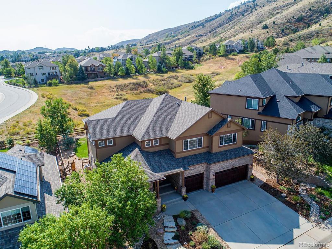
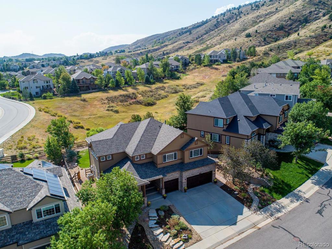
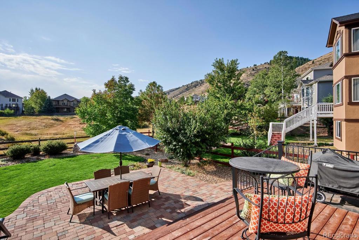
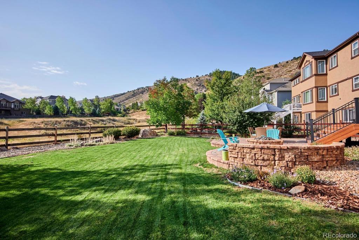
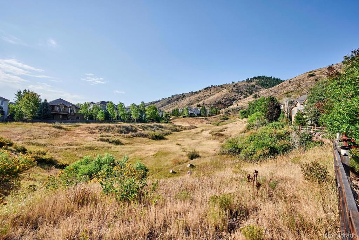
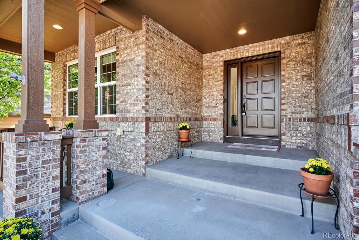
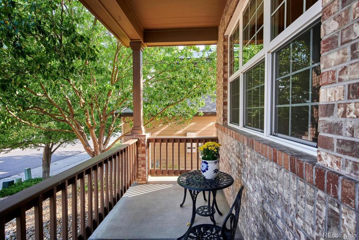
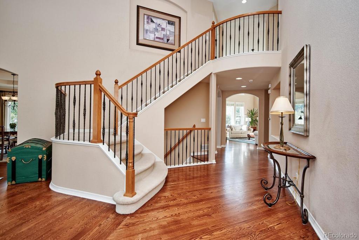
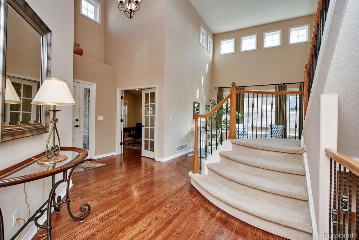
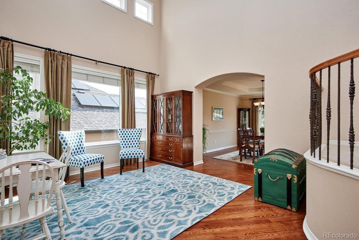
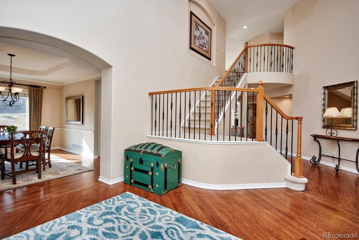
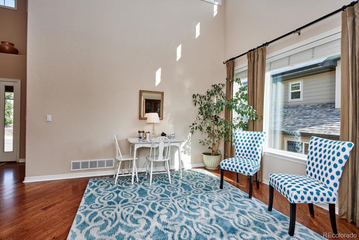
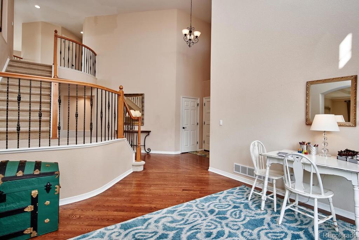
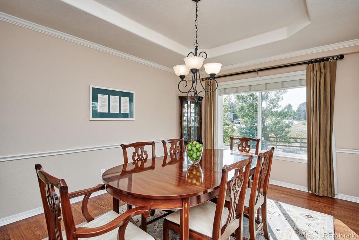
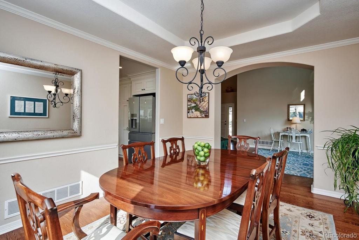
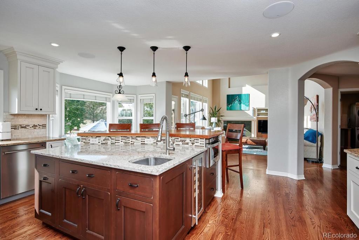
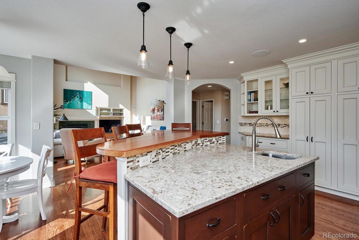
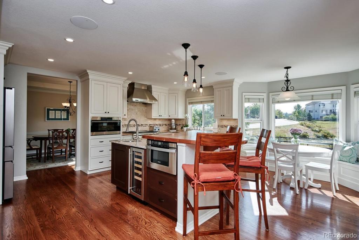
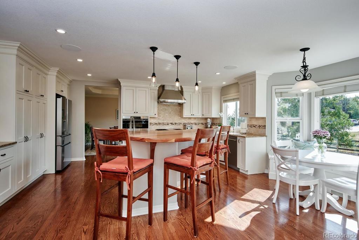
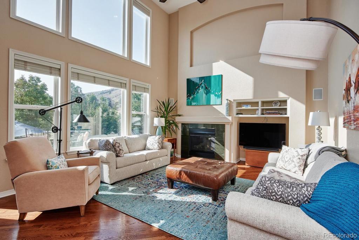
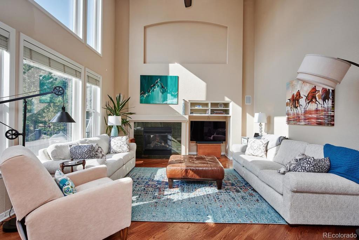
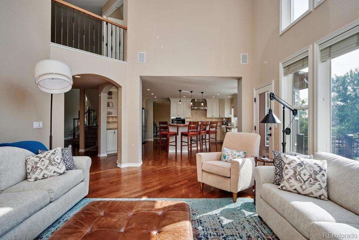
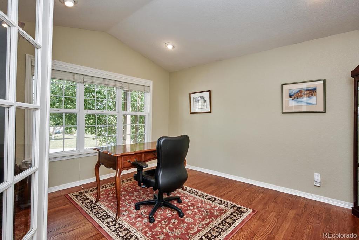
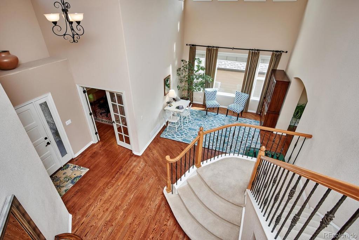
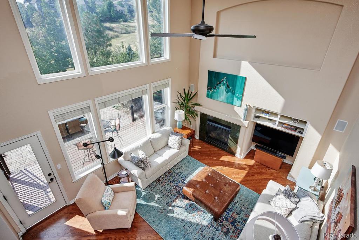
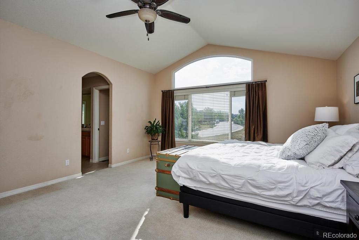
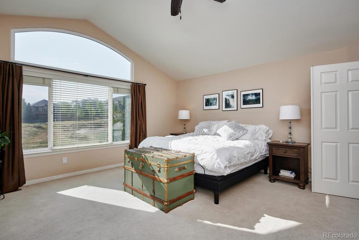
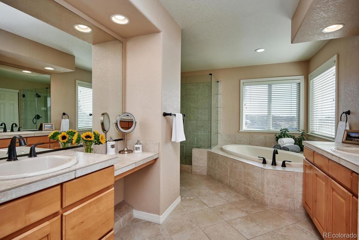
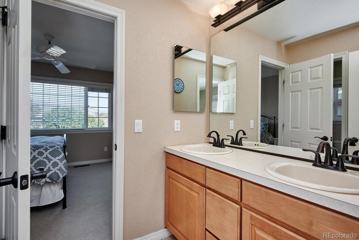


 Menu
Menu


