1920 Parfet Estates Drive
Golden, CO 80401 — Jefferson county
Price
$915,000
Sqft
4458.00 SqFt
Baths
3
Beds
4
Description
Million-dollar setting. Backs to stunning open space and famous School of Mines “M” sign. Sit on your deck and watch the hang gliders. Walk straight to Chimney Gulch Trail from your property. 6.5 Miles of trails right out your back door not to mention the endless trails Golden has to offer. Walk to downtown Golden and have the peace of a secluded cul-de-sac with amazing neighbors that would do anything for you. Entire backside of main floor is all windows overlooking views. Kitchen has just been updated with beautiful granite countertops on a new kitchen island with all new stainless steel appliances. Enormous master suite w/ an entire wall of windows. Large 611 square foot 3-car garage. 2017 roof, 2018 furnace and water heater, 2019 humidifier and 2011 solar panels. Full walk-out basement. Backyard boasts mature fruit trees, enclosed vegetable garden and a private stone patio. This property has it all. Hurry, this one won’t last. On the market 8 days when it sold the last time. C Broker Notes
Property Level and Sizes
SqFt Lot
9783.00
Lot Features
Eat-in Kitchen, Entrance Foyer, Five Piece Bath, Granite Counters, Kitchen Island, Primary Suite, Open Floorplan, Pantry, Radon Mitigation System, Smoke Free, Utility Sink, Vaulted Ceiling(s), Walk-In Closet(s), Wired for Data
Lot Size
0.22
Foundation Details
Slab
Basement
Bath/Stubbed,Exterior Entry,Full,Interior Entry/Standard,Unfinished,Walk-Out Access
Base Ceiling Height
9 Feet
Interior Details
Interior Features
Eat-in Kitchen, Entrance Foyer, Five Piece Bath, Granite Counters, Kitchen Island, Primary Suite, Open Floorplan, Pantry, Radon Mitigation System, Smoke Free, Utility Sink, Vaulted Ceiling(s), Walk-In Closet(s), Wired for Data
Appliances
Convection Oven, Dishwasher, Disposal, Humidifier, Microwave, Oven, Range Hood, Refrigerator, Self Cleaning Oven
Laundry Features
In Unit, Laundry Closet
Electric
Central Air
Flooring
Carpet, Wood
Cooling
Central Air
Heating
Forced Air, Natural Gas
Fireplaces Features
Family Room, Gas, Gas Log
Utilities
Cable Available, Electricity Connected, Internet Access (Wired), Natural Gas Available, Natural Gas Connected, Phone Connected
Exterior Details
Features
Garden, Private Yard
Patio Porch Features
Deck,Front Porch,Patio
Lot View
City,Mountain(s)
Water
Public
Sewer
Public Sewer
Land Details
PPA
4107881.82
Road Frontage Type
Public Road
Road Responsibility
Public Maintained Road
Road Surface Type
Paved
Garage & Parking
Parking Spaces
2
Parking Features
Asphalt, Garage, Off Street, Oversized, Tandem
Exterior Construction
Roof
Composition
Construction Materials
Frame, Wood Siding
Architectural Style
Traditional
Exterior Features
Garden, Private Yard
Security Features
Security System,Smoke Detector(s)
Builder Source
Public Records
Financial Details
PSF Total
$202.72
PSF Finished All
$311.65
PSF Finished
$307.81
PSF Above Grade
$307.81
Previous Year Tax
4150.00
Year Tax
2018
Primary HOA Management Type
Self Managed
Primary HOA Name
Parfet Estates HOA
Primary HOA Phone
720-530-5661
Primary HOA Fees
200.00
Primary HOA Fees Frequency
Annually
Primary HOA Fees Total Annual
200.00
Location
Schools
Elementary School
Shelton
Middle School
Bell
High School
Golden
Walk Score®
Contact me about this property
James T. Wanzeck
RE/MAX Professionals
6020 Greenwood Plaza Boulevard
Greenwood Village, CO 80111, USA
6020 Greenwood Plaza Boulevard
Greenwood Village, CO 80111, USA
- (303) 887-1600 (Mobile)
- Invitation Code: masters
- jim@jimwanzeck.com
- https://JimWanzeck.com
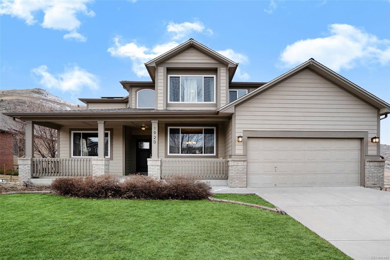
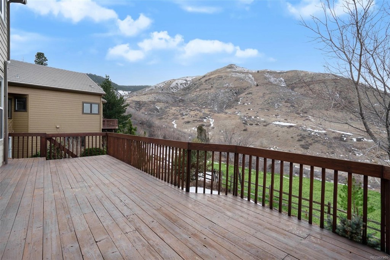
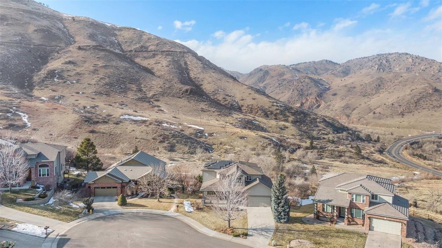
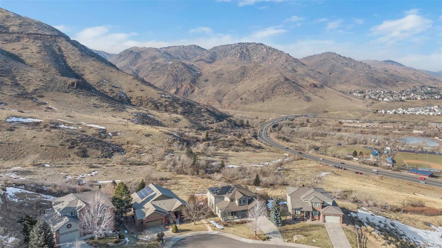
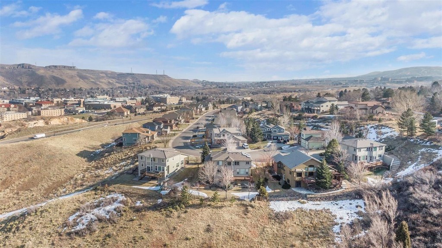
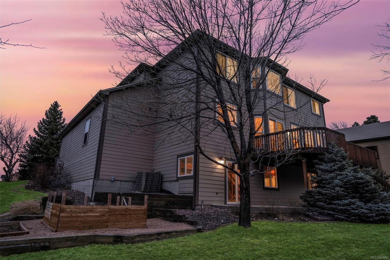
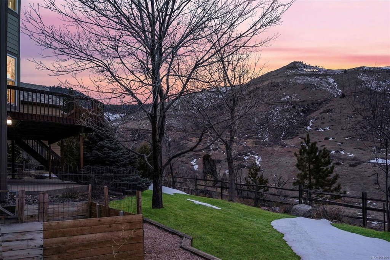
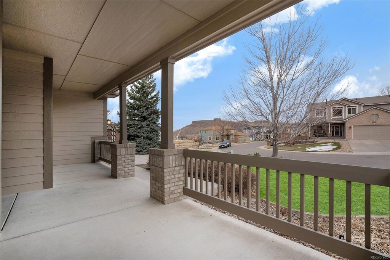
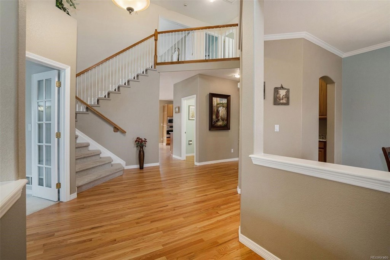
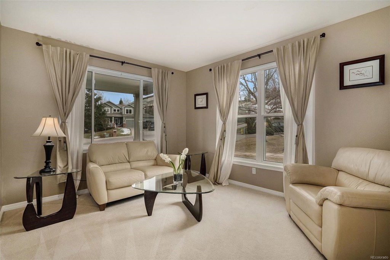
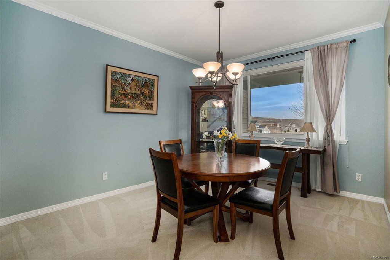
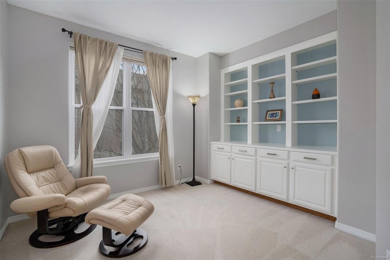
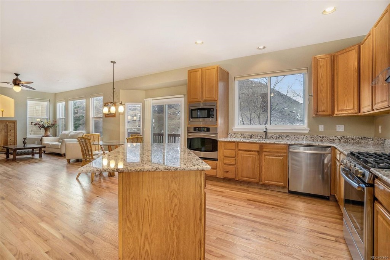
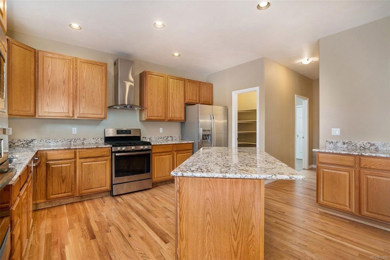
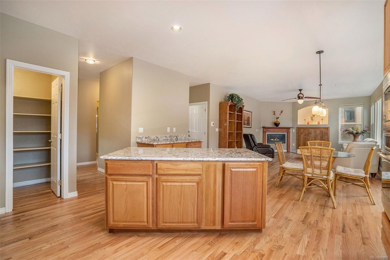
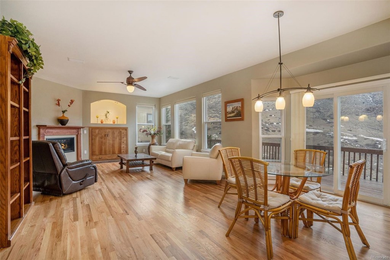
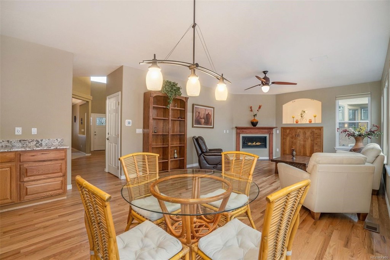
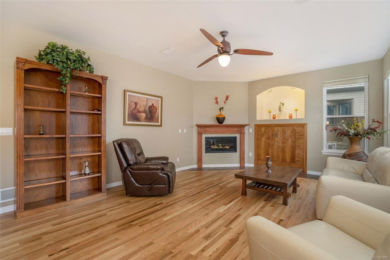
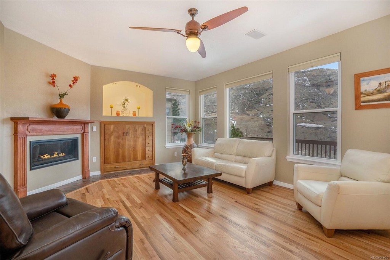
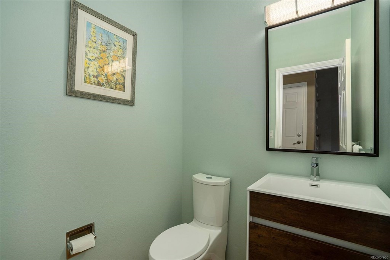
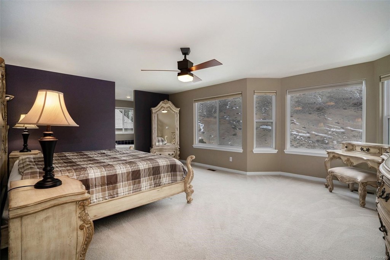
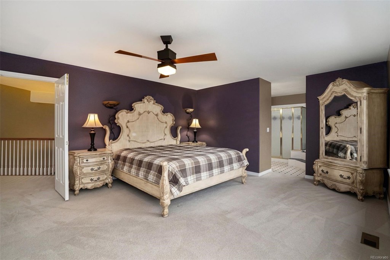
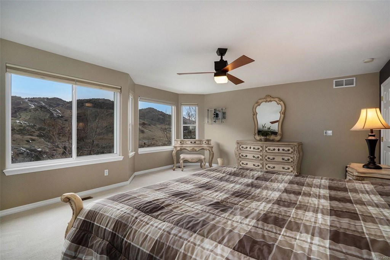
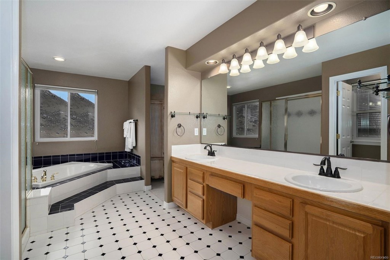
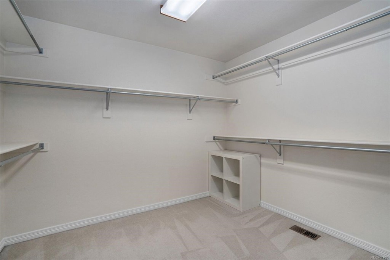
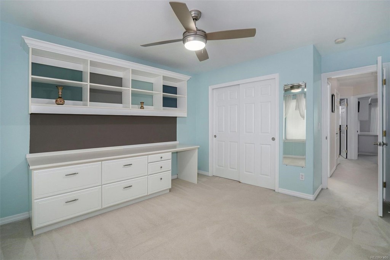
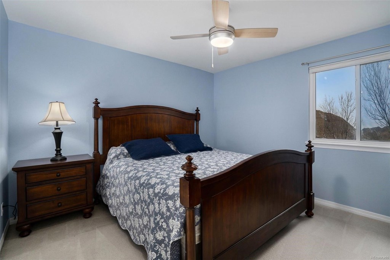
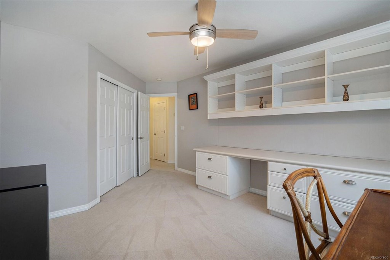
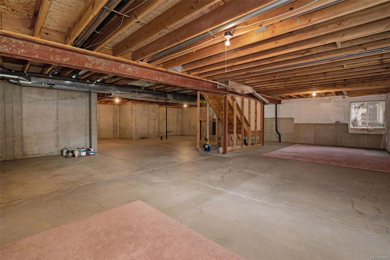
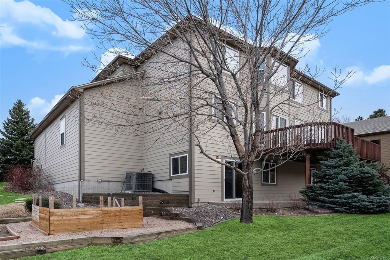

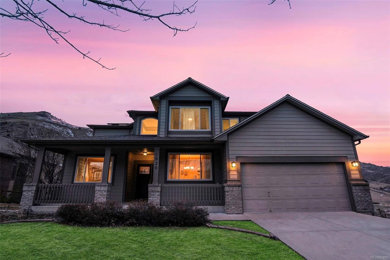
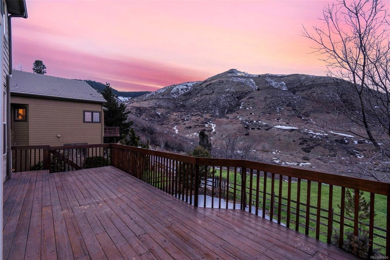
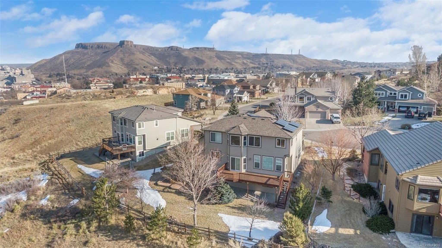
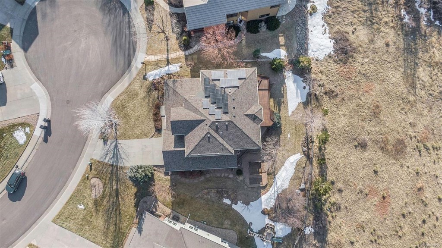


 Menu
Menu


