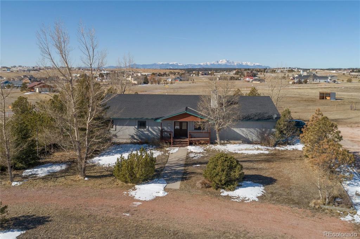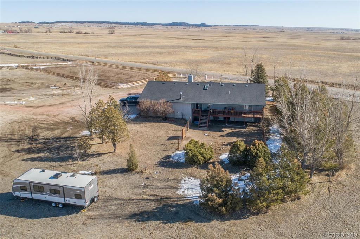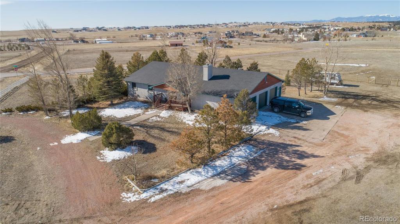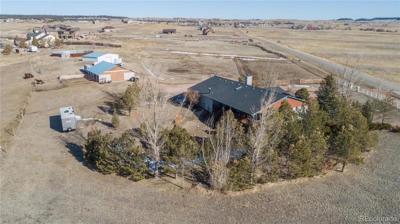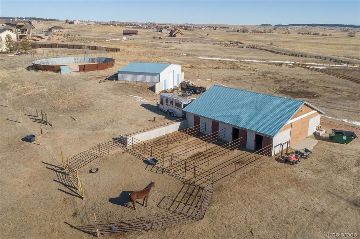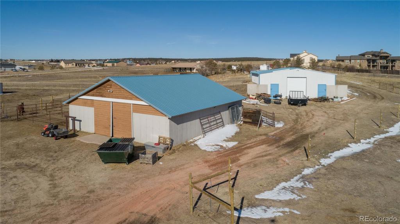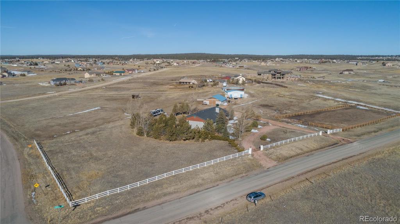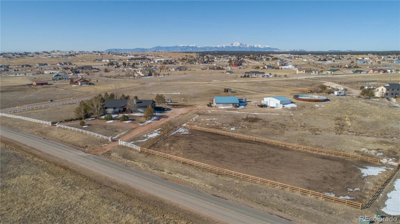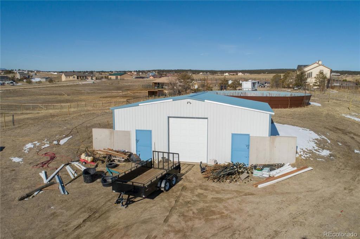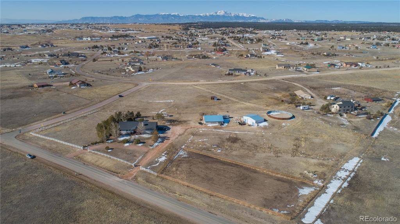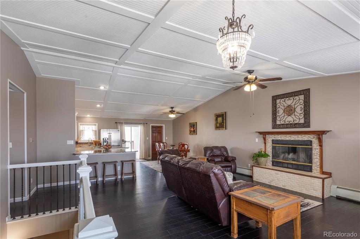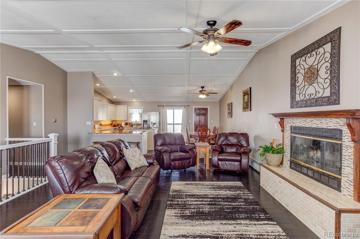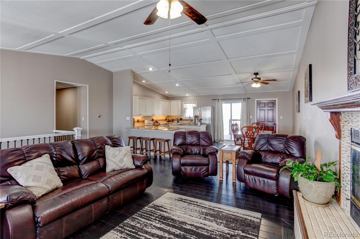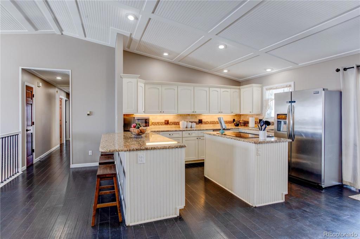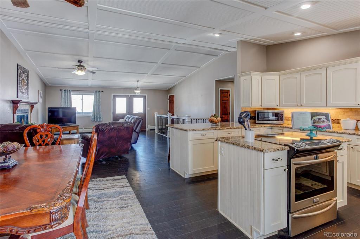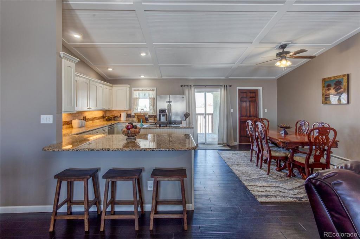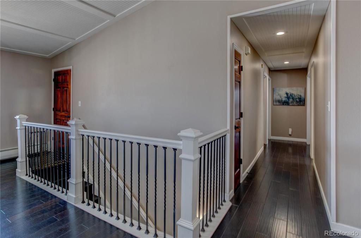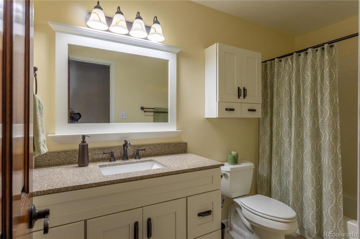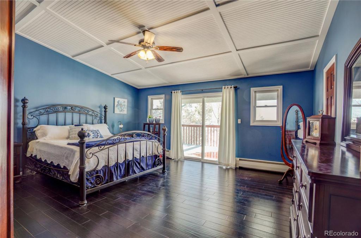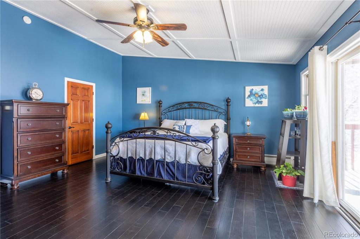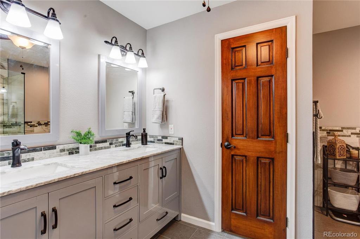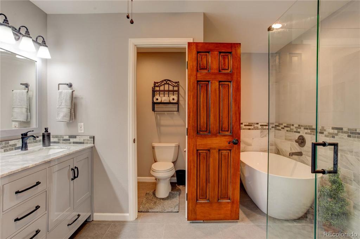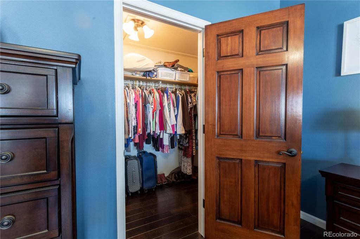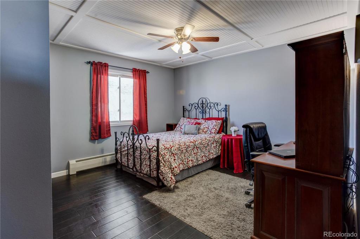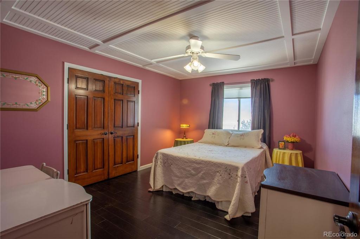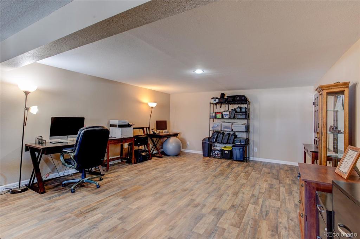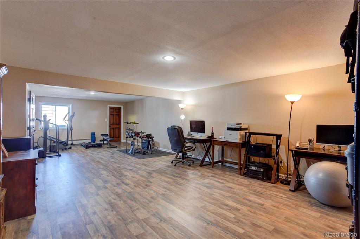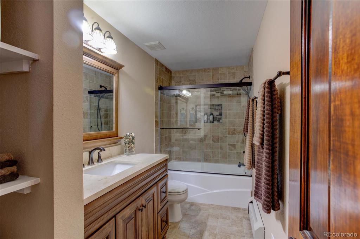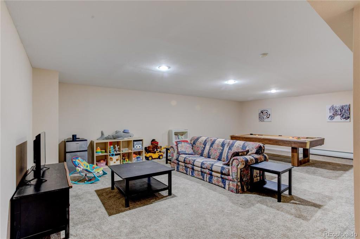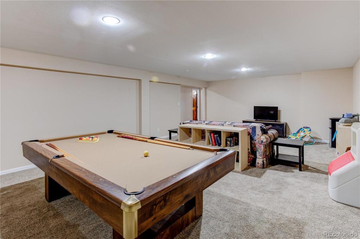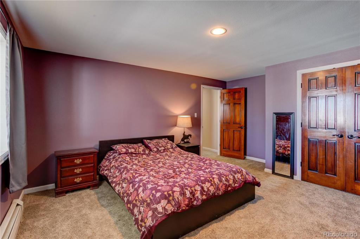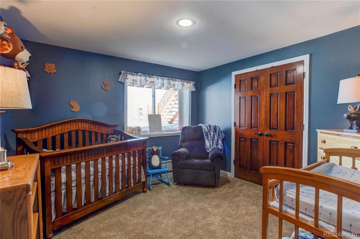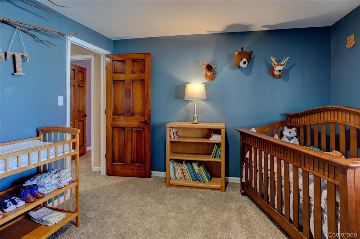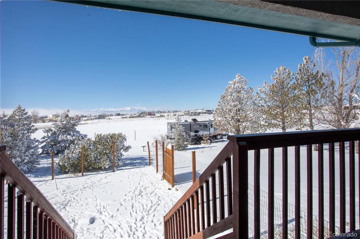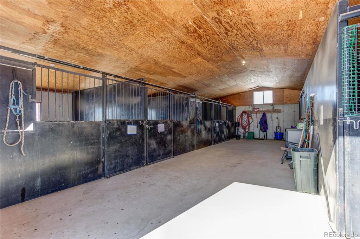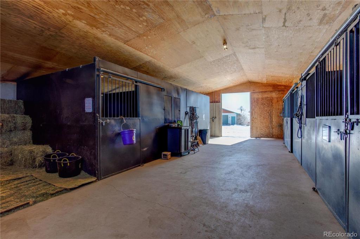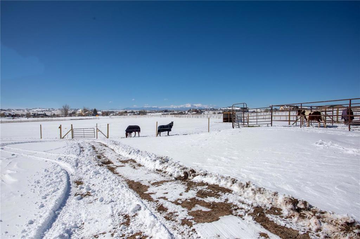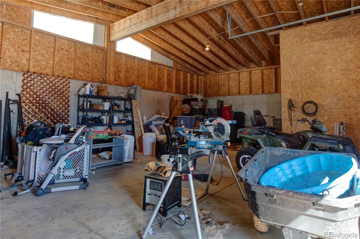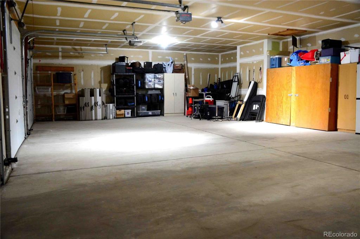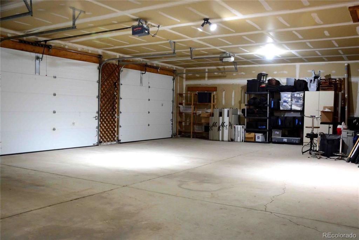Price
$685,000
Sqft
3720.00
Baths
3
Beds
5
Description
This home is a horse owner's paradise! 60x30 concrete barn with 6 stalls, mats, electrical, water, hay storage and tack room. 60ft diameter round pen. 3 fenced pastures with electric braid fencing. 100x200 outdoor arena. New loafing shed and fencing installed in 2019. Excellent opportunity to own property zoned for horses in desirable Latigo Equestrian Community! With nearly 7.5 acres of land to enjoy, you will appreciate the quiet neighborhood and the gorgeous views of Pikes Peak from the back porch. Ranch-style home with MAIN LEVEL LIVING! Home has been beautifully updated with hardwood flooring and painted bead board ceilings
throughout the main level. With a functional open floor plan, entertain your guests in the open living room / dining rooms or make your way out to the back covered patio and enjoy the fantastic views of Pikes Peak. You will love cooking in your gourmet kitchen with new cabinets, granite countertops and stainless steel appliances. Master Suite is large with its own walk-out and the ensuite bath boasts gorgeous finishes including new tile work, double vanities, and lovely freestanding bathtub. 2 additional bedrooms, full bathroom, and laundry complete the main level. The basement is garden level with lots of light and offers a useful carpeted family room space as well as a large recreational space with laminate vinyl flooring. Space for all with 2 MORE bedrooms and full bathroom downstairs! The garage is extra large at 46x27, with insulated garage door and additional outbuilding (40x28) that can serve as RV storage or as Workshop space. Remodeled in 2018, the flooring, cabinets, countertops, and fixtures throughout the entire house are newer. Nothing left to do this home but move in!
Property Level and Sizes
Interior Details
Exterior Details
Exterior Construction
Financial Details
Schools
Location
Schools
Walk Score®
Contact Me
About Me & My Skills
The Wanzeck Team, which includes Jim's sons Travis and Tyler, specialize in relocation and residential sales. As trusted professionals, advisors, and advocates, they provide solutions to the needs of families, couples, and individuals, and strive to provide clients with opportunities for increased wealth, comfort, and quality shelter.
At RE/MAX Professionals, the Wanzeck Team enjoys the opportunity that the real estate business provides to fulfill the needs of clients on a daily basis. They are dedicated to being trusted professionals who their clients can depend on. If you're moving to Colorado, call Jim for a free relocation package and experience the best in the real estate industry.
My History
In addition to residential sales, Jim is an expert in the relocation segment of the real estate business. He has earned the Circle of Legends Award for earning in excess of $10 million in paid commission income within the RE/MAX system, as well as the Realtor of the Year award from the South Metro Denver Realtor Association (SMDRA). Jim has also served as Chairman of the leading real estate organization, the Metrolist Board of Directors, and REcolorado, the largest Multiple Listing Service in Colorado.
RE/MAX Masters Millennium has been recognized as the top producing single-office RE/MAX franchise in the nation for several consecutive years, and number one in the world in 2017. The company is also ranked among the Top 500 Mega Brokers nationally by REAL Trends and among the Top 500 Power Brokers in the nation by RISMedia. The company's use of advanced technology has contributed to its success.
Jim earned his bachelor’s degree from Colorado State University and his real estate broker’s license in 1980. Following a successful period as a custom home builder, he founded RE/MAX Masters, which grew and evolved into RE/MAX Masters Millennium. Today, the Wanzeck Team is dedicated to helping home buyers and sellers navigate the complexities inherent in today’s real estate transactions. Contact us today to experience superior customer service and the best in the real estate industry.
My Video Introduction
Get In Touch
Complete the form below to send me a message.


 Menu
Menu