5315 Truckee Street
Denver, CO 80249 — Denver county
Price
$495,000
Sqft
3531.00 SqFt
Baths
4
Beds
5
Description
Recently reduced! Step into this amazing almost new home and you will be blown away at the top-end and incredibly tasteful design choices. The high ceilings and gorgeous laminate flooring absolutely wows as you walk past the formal living room and dining room towards your kitchen that is a foodie's dream with quartz counters, a huge island, stainless appliances and beautiful painted cabinets. This home has plenty of room for a large family with two full baths and four bedrooms upstairs including a large and restful master suite. Also, it has plenty of guest space in the finished basement that includes an additional bedroom, living space, full bath, and plenty of storage. The setting of this home is idyllic with no other homes behind it, immaculate low-maintenance landscaping, and quick access to trails, playgrounds, shopping, schools, and lots more.
Property Level and Sizes
SqFt Lot
6496.00
Lot Features
Built-in Features, Ceiling Fan(s), Eat-in Kitchen, Five Piece Bath, Kitchen Island, Primary Suite, Open Floorplan, Pantry, Quartz Counters, Smart Thermostat, Smoke Free, Sound System, Utility Sink, Walk-In Closet(s)
Lot Size
0.15
Foundation Details
Concrete Perimeter
Basement
Full
Common Walls
No Common Walls
Interior Details
Interior Features
Built-in Features, Ceiling Fan(s), Eat-in Kitchen, Five Piece Bath, Kitchen Island, Primary Suite, Open Floorplan, Pantry, Quartz Counters, Smart Thermostat, Smoke Free, Sound System, Utility Sink, Walk-In Closet(s)
Appliances
Dishwasher, Disposal, Dryer, Gas Water Heater, Microwave, Oven, Refrigerator, Washer
Electric
Central Air
Flooring
Carpet, Laminate
Cooling
Central Air
Heating
Forced Air
Utilities
Cable Available, Electricity Connected, Internet Access (Wired), Natural Gas Connected, Phone Connected
Exterior Details
Features
Garden, Lighting, Private Yard, Rain Gutters
Lot View
City, Mountain(s)
Water
Public
Sewer
Public Sewer
Land Details
Road Frontage Type
Public
Road Responsibility
Public Maintained Road
Road Surface Type
Paved
Garage & Parking
Parking Features
Concrete, Dry Walled, Oversized, Smart Garage Door, Storage
Exterior Construction
Roof
Composition
Construction Materials
Frame
Exterior Features
Garden, Lighting, Private Yard, Rain Gutters
Window Features
Double Pane Windows, Window Coverings, Window Treatments
Security Features
Smart Locks, Video Doorbell
Builder Name 1
Oakwood Homes, LLC
Builder Source
Appraiser
Financial Details
Previous Year Tax
5562.00
Year Tax
2019
Primary HOA Name
Green Valley Ranch HOA
Primary HOA Phone
(303) 307 3240
Primary HOA Fees
0.00
Primary HOA Fees Frequency
None
Location
Schools
Elementary School
Waller
Middle School
DSST: Green Valley Ranch
High School
DSST: Green Valley Ranch
Walk Score®
Contact me about this property
James T. Wanzeck
RE/MAX Professionals
6020 Greenwood Plaza Boulevard
Greenwood Village, CO 80111, USA
6020 Greenwood Plaza Boulevard
Greenwood Village, CO 80111, USA
- (303) 887-1600 (Mobile)
- Invitation Code: masters
- jim@jimwanzeck.com
- https://JimWanzeck.com
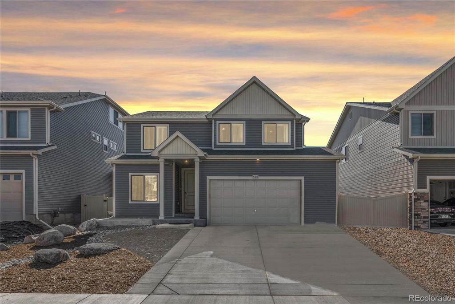
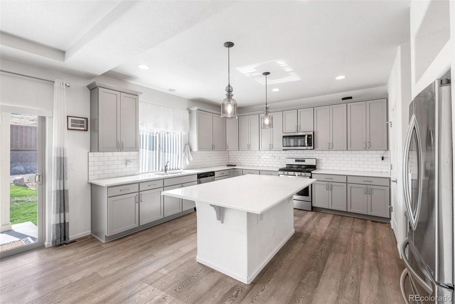
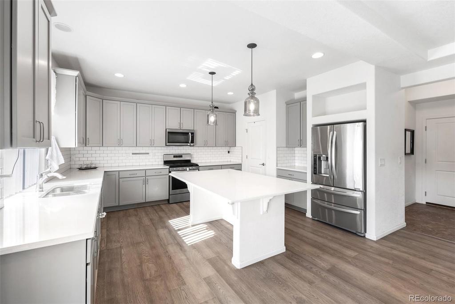
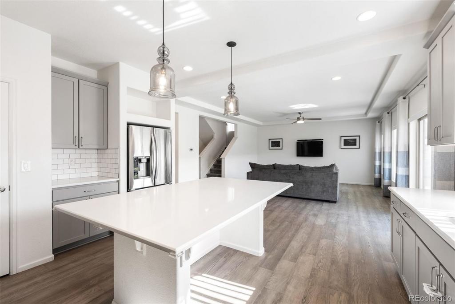
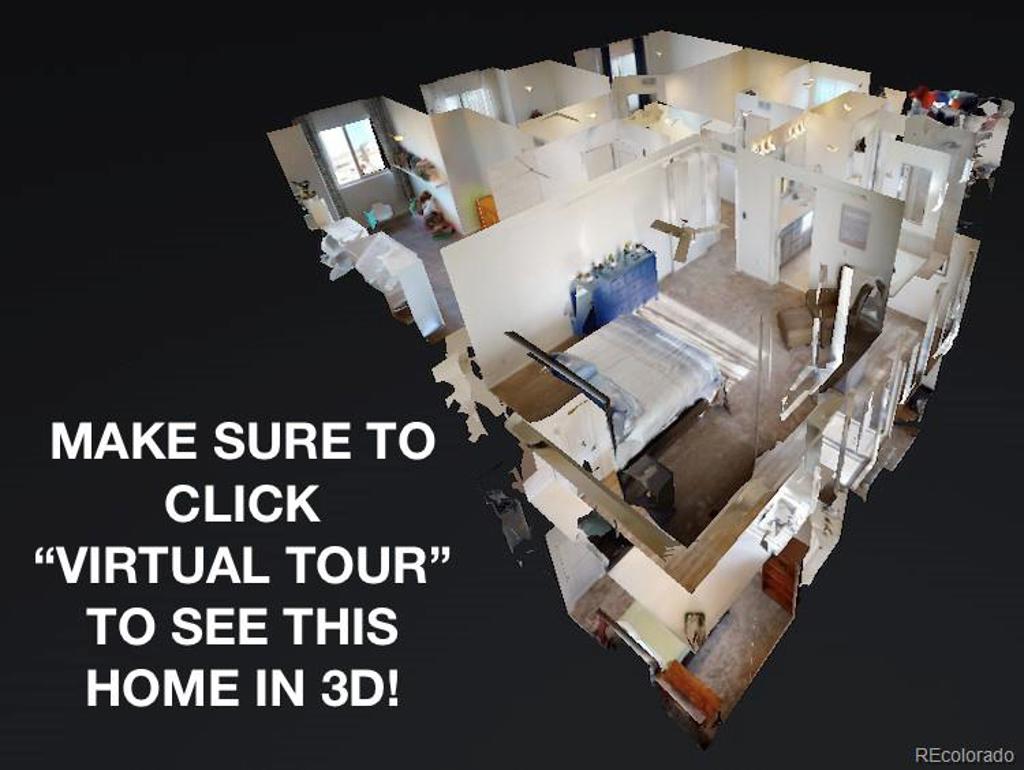
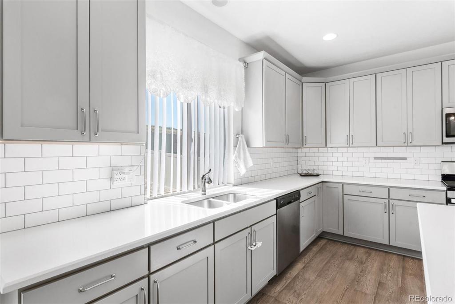
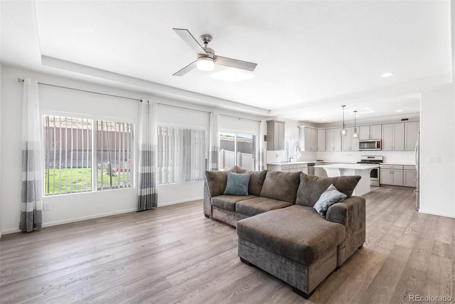
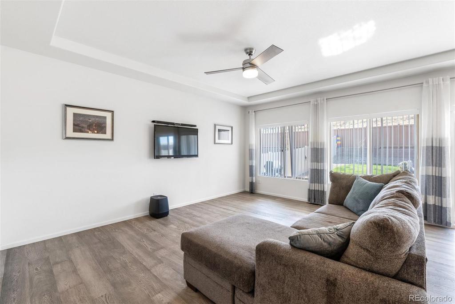
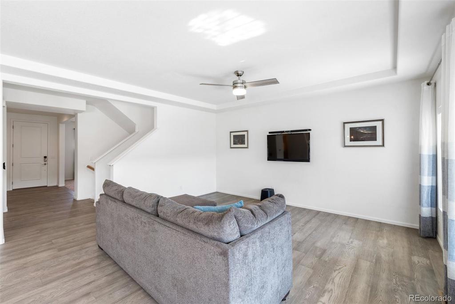
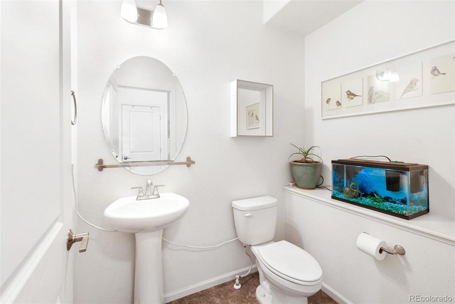
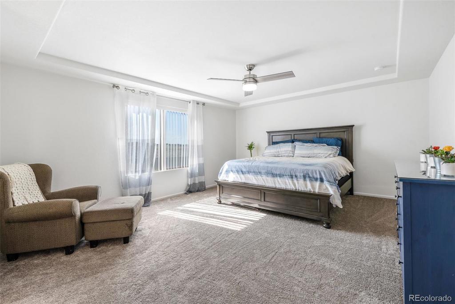
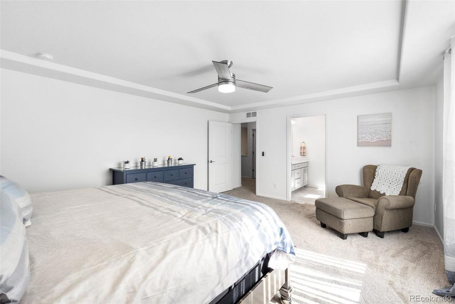
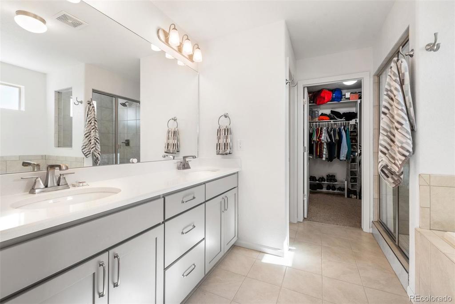
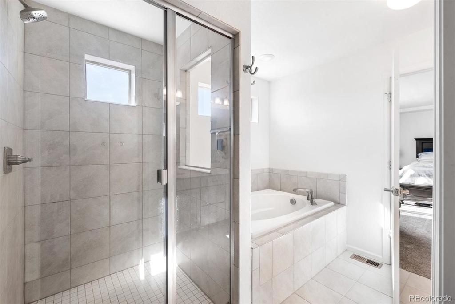
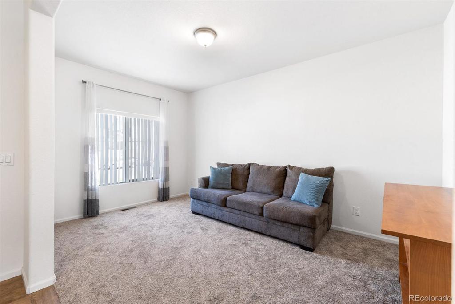
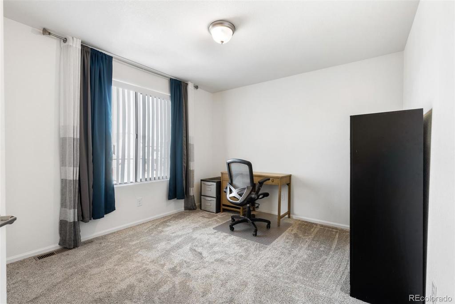
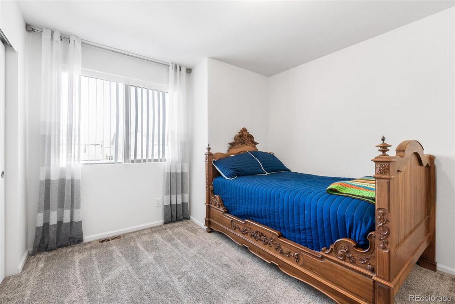
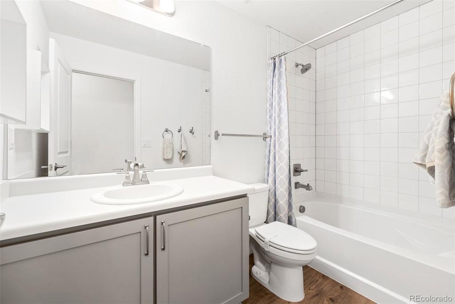
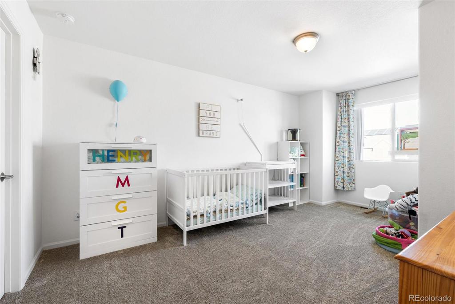
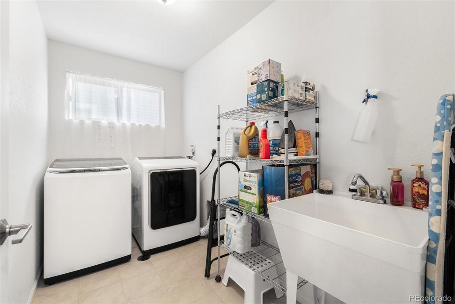
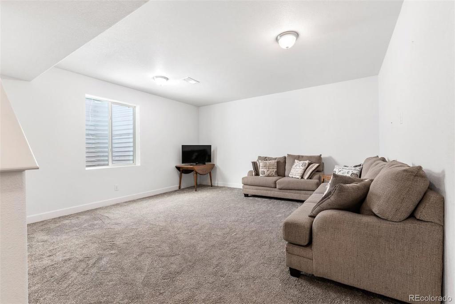
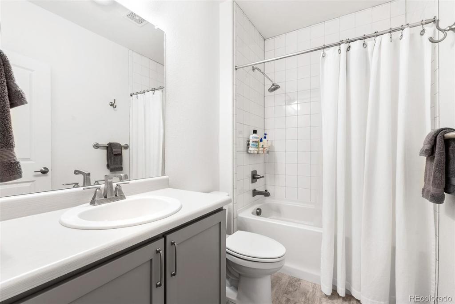
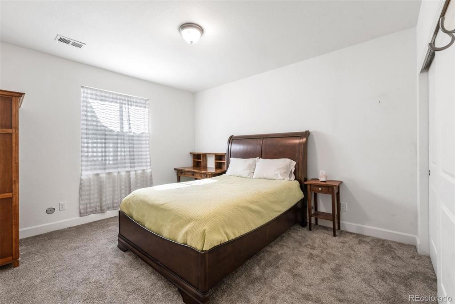
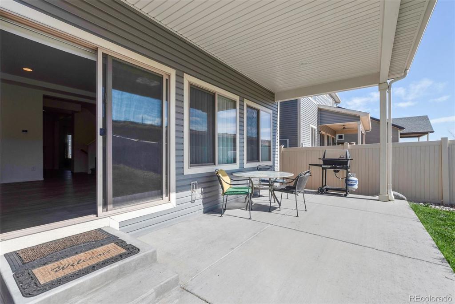
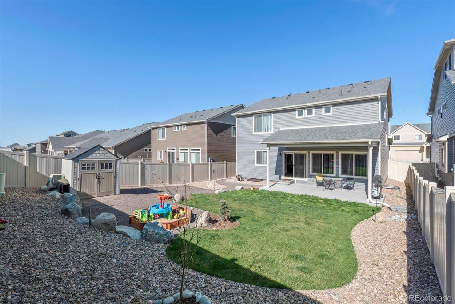
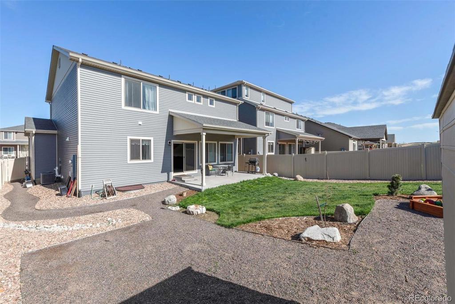
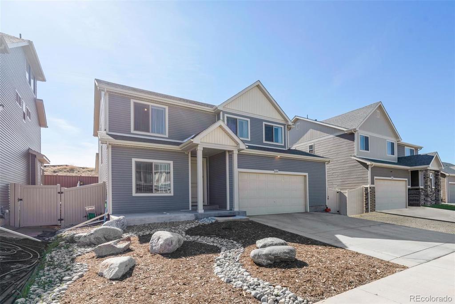
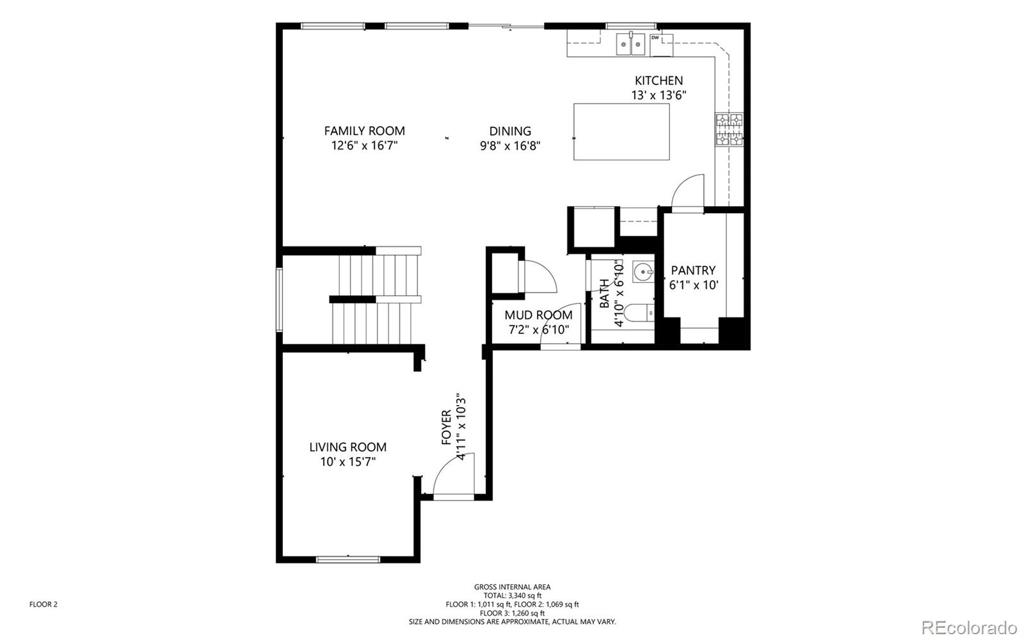
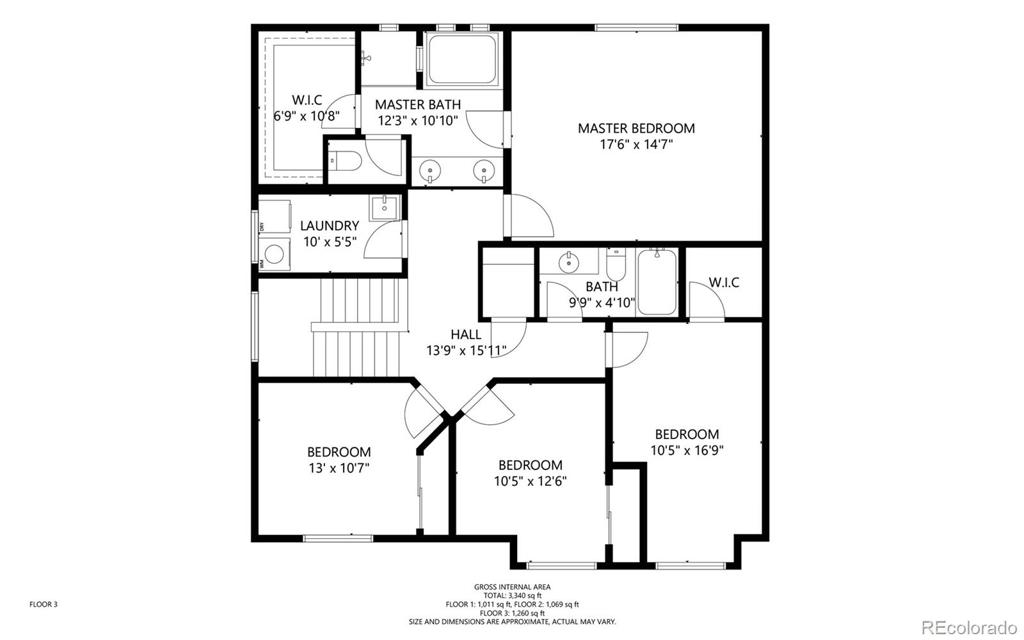
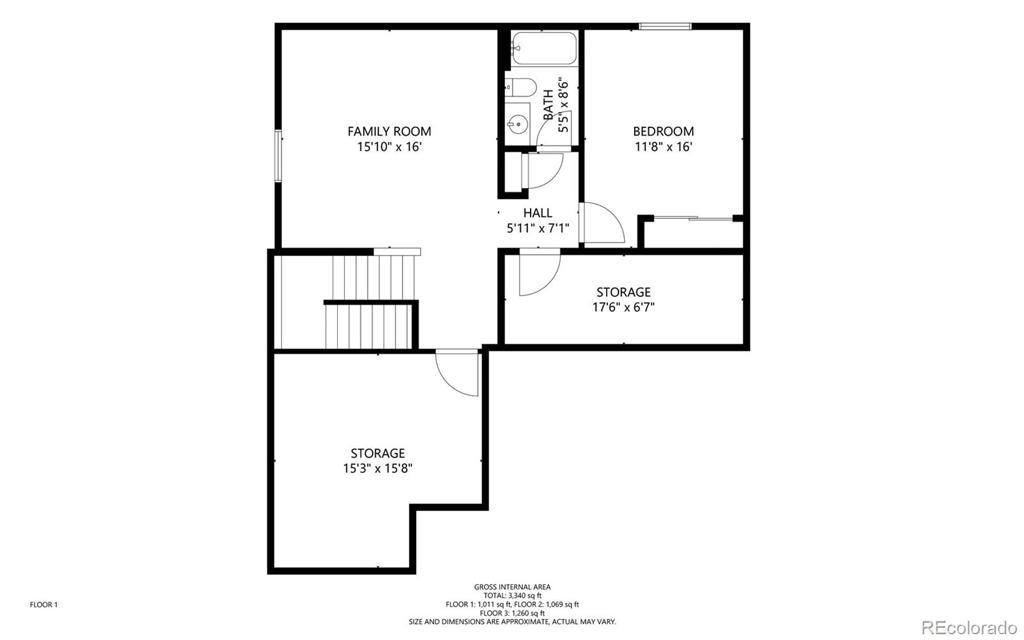


 Menu
Menu


