265 Grape Street
Denver, CO 80220 — Denver county
Price
$974,900
Sqft
3006.00 SqFt
Baths
3
Beds
4
Description
A wonderfully remodeled Hilltop home featuring a new master bath, refinished hardwood flooring, custom interior doors, new master walk-in closet, new plantation shutters and freshly painted interior. The home has great light with lots of windows, skylight and solar tube. Very open and inviting floor plan. The private backyard is perfect for relaxing and entertaining featuring a 25' x 23' stamped concrete patio which is partially covered and also has a pergola. The 7,500 square foot lot has a beautiful backyard plus a separately fenced area with raised vegetable garden beds. The Kitchen has a gas stainless steel range top and built in wall oven and microwave. The large Kitchen has white cabinetry, black granite counters, walk-in pantry, breakfast area, snack bar and new solar tube. There are new custom white plantation shutters in the Living Room, Dining Room and Master Bedroom. The Study has a fabulous view of the flowers and trees in the backyard and the closet can be re-installed to make the Study a Bedroom. The Basement has one conforming Bedroom with a large egress window, Two non-conforming Bedrooms (one currently is being use as a storage room), a potential Game/Exercise Room and a Utility Room with new Washer and Dryer which are included. This home is conveniently located near schools, shopping and public transportation.
Property Level and Sizes
SqFt Lot
7500.00
Lot Features
Eat-in Kitchen, Granite Counters, Jet Action Tub, Primary Suite, Utility Sink, Walk-In Closet(s)
Foundation Details
Concrete Perimeter
Basement
Finished
Interior Details
Interior Features
Eat-in Kitchen, Granite Counters, Jet Action Tub, Primary Suite, Utility Sink, Walk-In Closet(s)
Appliances
Cooktop, Dishwasher, Disposal, Dryer, Microwave, Oven, Self Cleaning Oven, Washer
Electric
Evaporative Cooling
Flooring
Carpet, Wood
Cooling
Evaporative Cooling
Heating
Forced Air
Fireplaces Features
Living Room
Utilities
Cable Available, Electricity Available, Electricity Connected, Natural Gas Available, Natural Gas Connected, Phone Available, Phone Connected
Exterior Details
Features
Barbecue, Private Yard
Water
Public
Sewer
Public Sewer
Land Details
Garage & Parking
Parking Features
Concrete, Oversized
Exterior Construction
Roof
Composition
Construction Materials
Brick
Exterior Features
Barbecue, Private Yard
Window Features
Double Pane Windows, Skylight(s), Window Coverings
Builder Source
Public Records
Financial Details
Previous Year Tax
4512.00
Year Tax
2019
Primary HOA Fees
0.00
Location
Schools
Elementary School
Carson
Middle School
Hill
High School
George Washington
Walk Score®
Contact me about this property
James T. Wanzeck
RE/MAX Professionals
6020 Greenwood Plaza Boulevard
Greenwood Village, CO 80111, USA
6020 Greenwood Plaza Boulevard
Greenwood Village, CO 80111, USA
- (303) 887-1600 (Mobile)
- Invitation Code: masters
- jim@jimwanzeck.com
- https://JimWanzeck.com
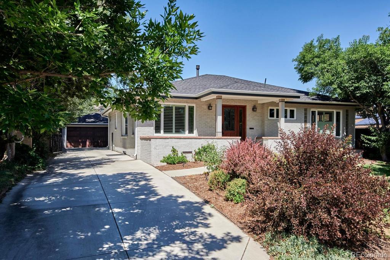
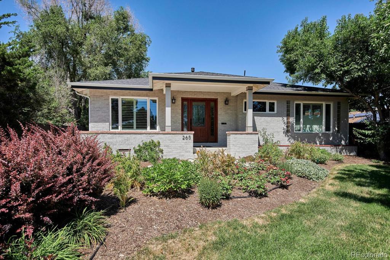
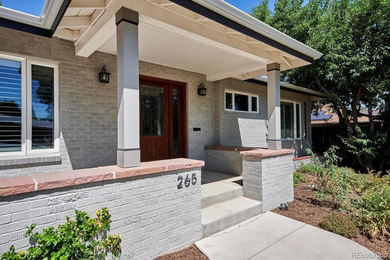
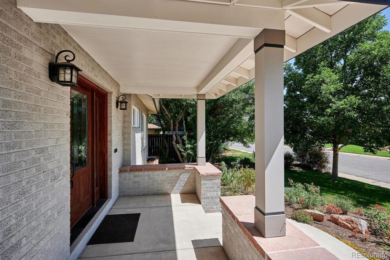
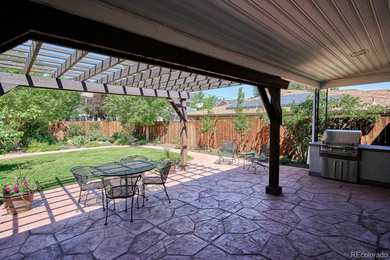
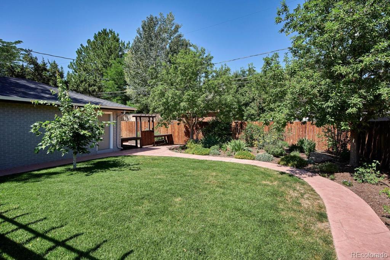
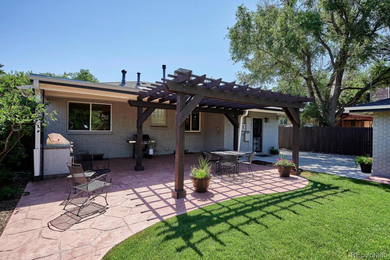
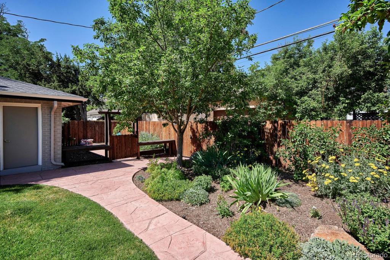
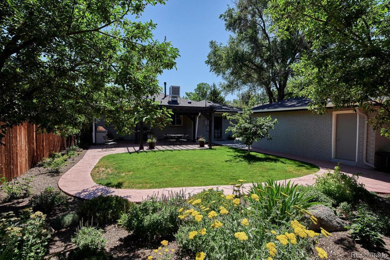
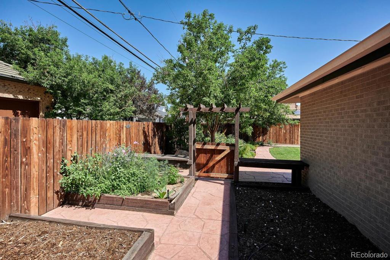
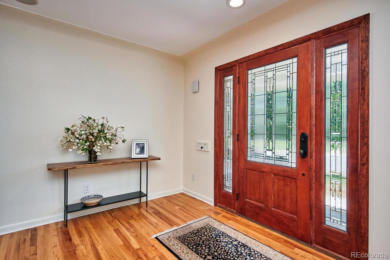
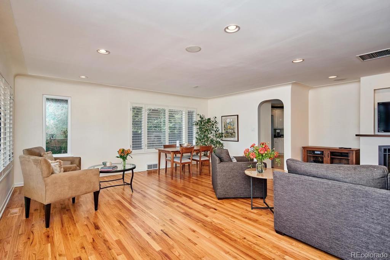
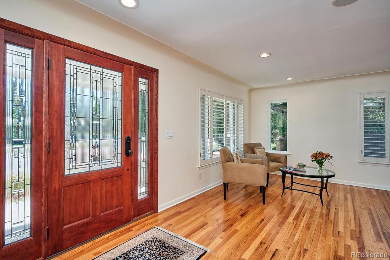
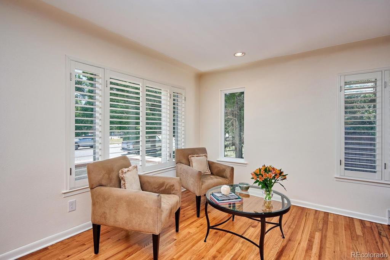
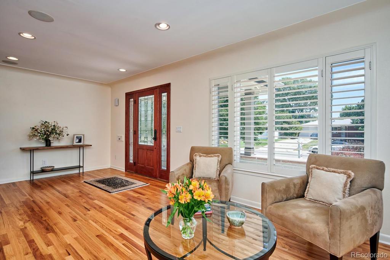
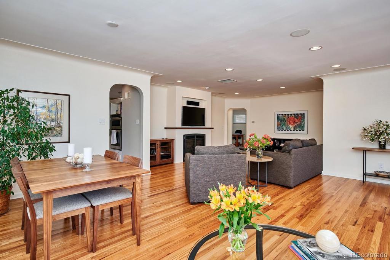
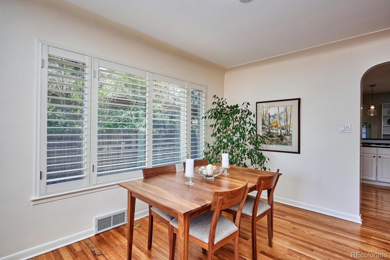
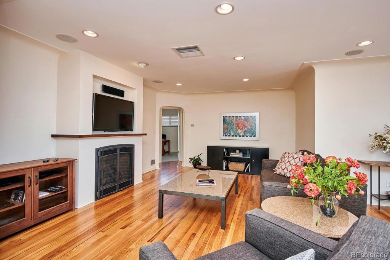
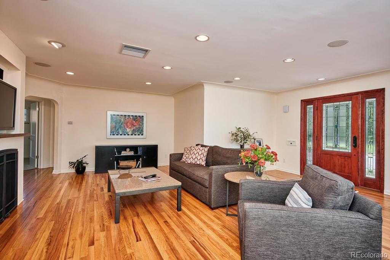
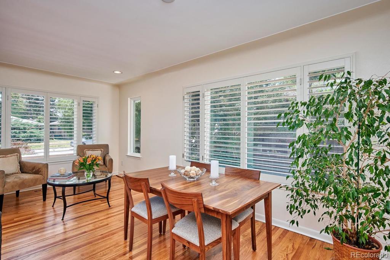
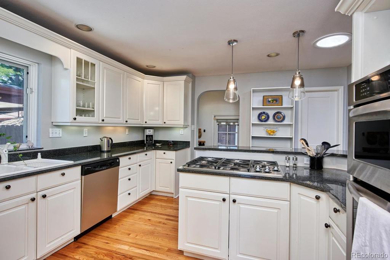
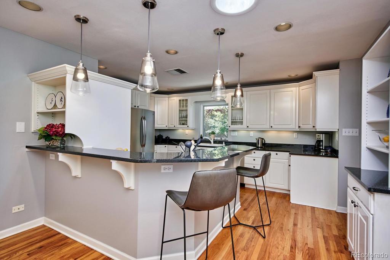
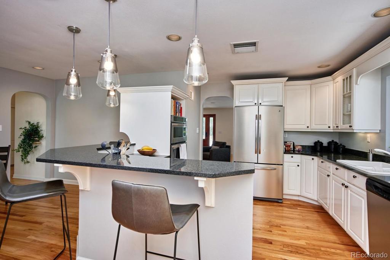
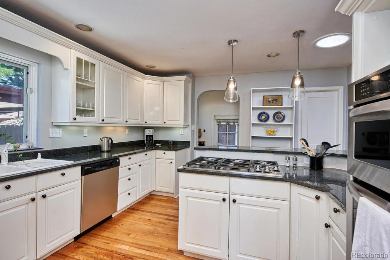
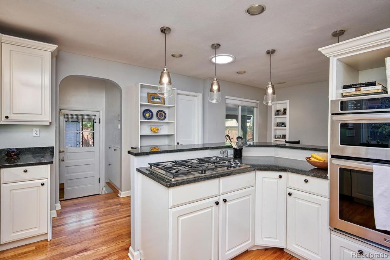
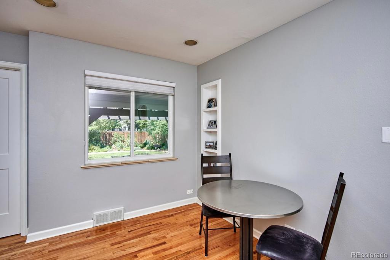
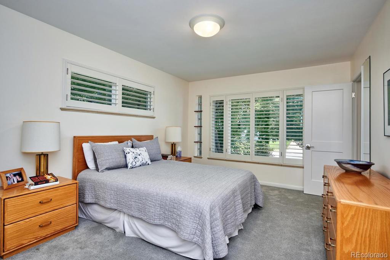
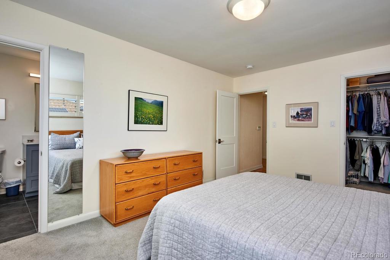
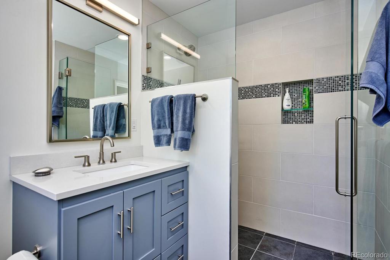
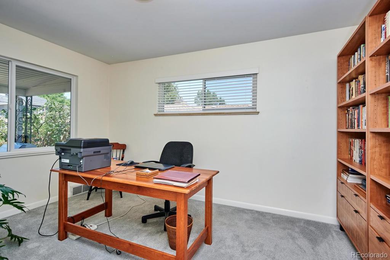
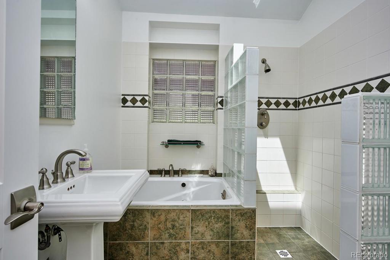
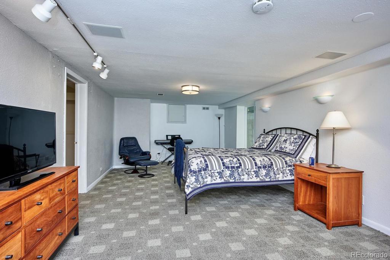
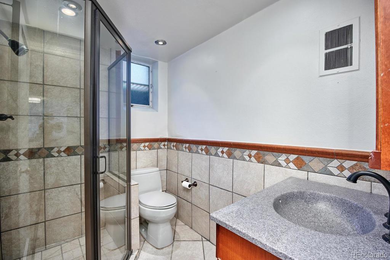
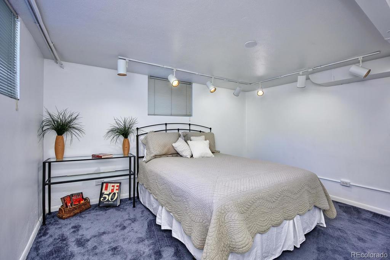


 Menu
Menu


