1851 S Julian Street
Denver, CO 80219 — Denver county
Price
$400,000
Sqft
1387.00 SqFt
Baths
2
Beds
3
Description
Gorgeous 3 bed, 2 bath home in Denver fully remodeled! This newly painted inside and out Ranch has a new Kitchen with Granite counters, tile backsplash, warm cabinets, Stainless Steel appliances and range hood. Newly installed Hardwood floors and baseboards throughout the home. Open concept allows entertaining from kitchen to dining to living room. New drywall, insulation, front door and lighting. Master bath and full second bath nicely remodeled with modern touches. Landscaped and fenced backyard with covered patio and shed. Extended driveway can accommodate at least 4 cars. Centrally located, this home is close to all the amenities Denver has to offer!
Property Level and Sizes
SqFt Lot
7510.00
Lot Features
Granite Counters, No Stairs, Open Floorplan, Pantry, Walk-In Closet(s)
Lot Size
0.17
Basement
Crawl Space,None
Interior Details
Interior Features
Granite Counters, No Stairs, Open Floorplan, Pantry, Walk-In Closet(s)
Appliances
Dishwasher, Disposal, Microwave, Oven, Range Hood, Refrigerator
Laundry Features
In Unit
Electric
None
Flooring
Tile, Wood
Cooling
None
Heating
Forced Air, Natural Gas
Utilities
Electricity Connected, Natural Gas Available
Exterior Details
Features
Private Yard
Patio Porch Features
Covered
Water
Public
Sewer
Public Sewer
Land Details
PPA
2294117.65
Garage & Parking
Parking Spaces
1
Parking Features
Concrete, Off Street
Exterior Construction
Roof
Composition
Construction Materials
Frame, Vinyl Siding
Exterior Features
Private Yard
Window Features
Double Pane Windows, Window Coverings
Security Features
Smoke Detector(s)
Builder Source
Public Records
Financial Details
PSF Total
$281.18
PSF Finished All
$288.39
PSF Finished
$281.18
PSF Above Grade
$281.18
Previous Year Tax
1336.00
Year Tax
2018
Primary HOA Fees
0.00
Location
Schools
Elementary School
Johnson
Middle School
Kepner
High School
Abraham Lincoln
Walk Score®
Contact me about this property
James T. Wanzeck
RE/MAX Professionals
6020 Greenwood Plaza Boulevard
Greenwood Village, CO 80111, USA
6020 Greenwood Plaza Boulevard
Greenwood Village, CO 80111, USA
- (303) 887-1600 (Mobile)
- Invitation Code: masters
- jim@jimwanzeck.com
- https://JimWanzeck.com
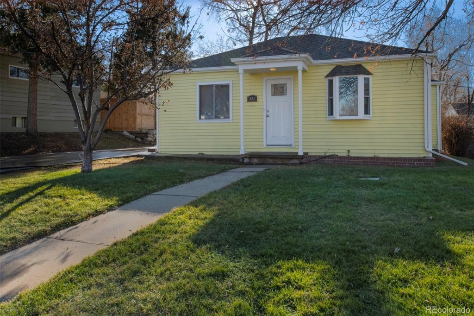
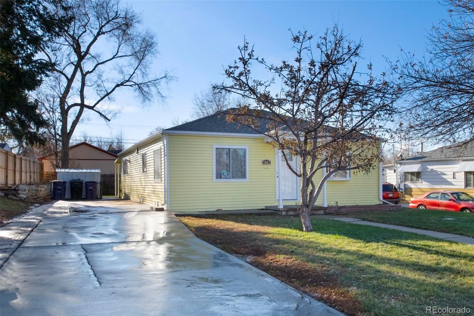
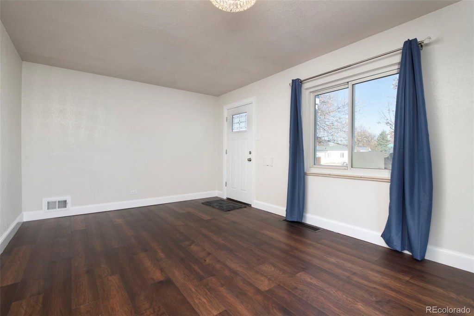
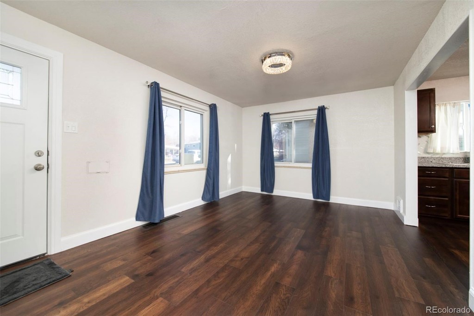
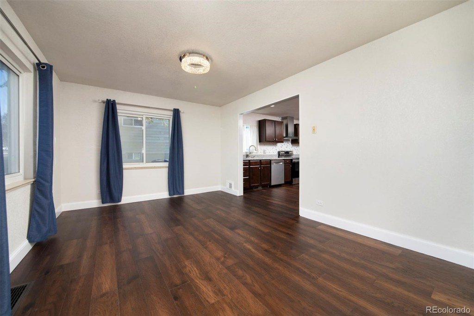
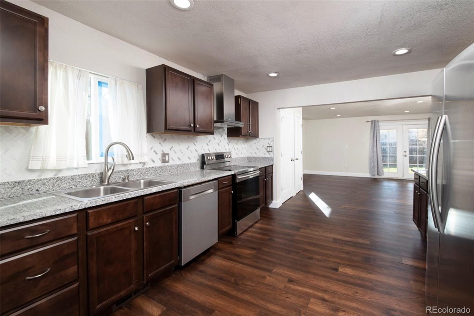
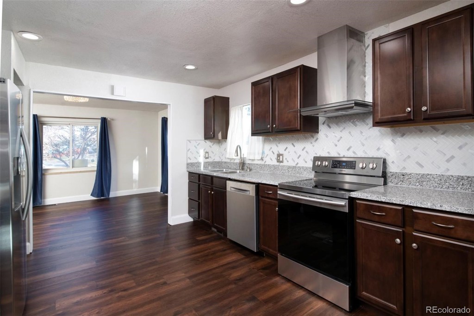
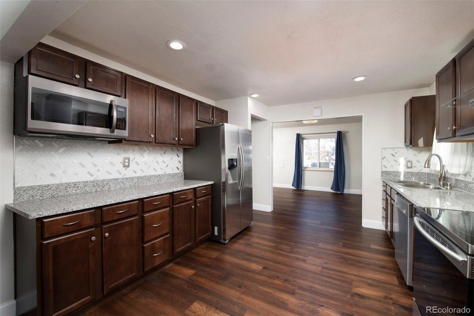
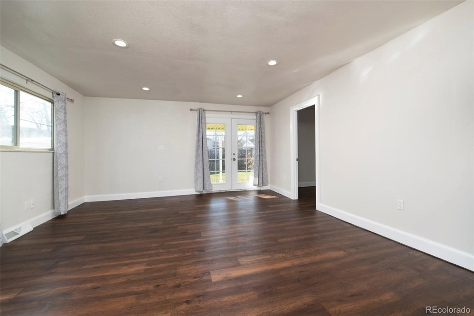
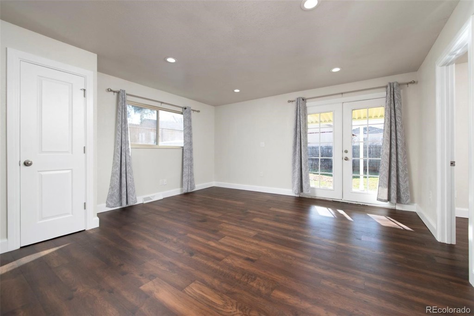
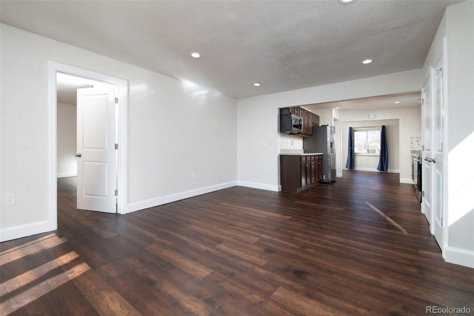
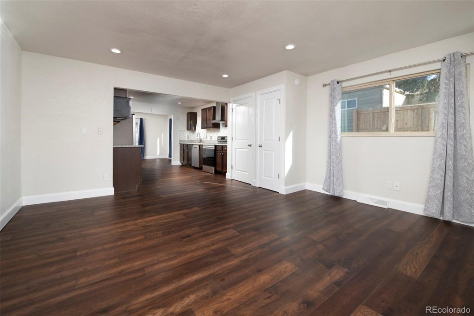
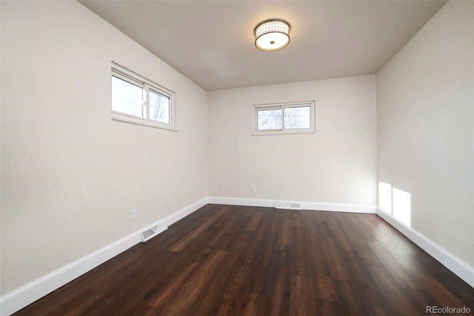
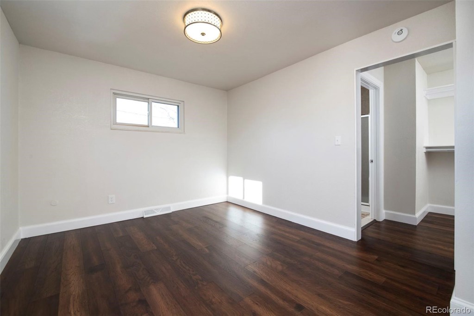
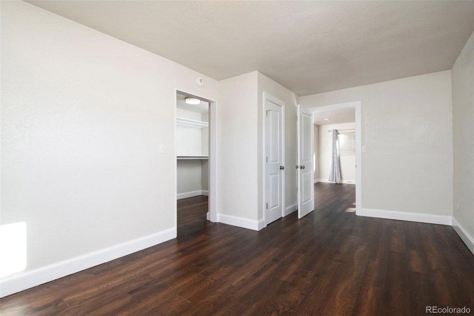
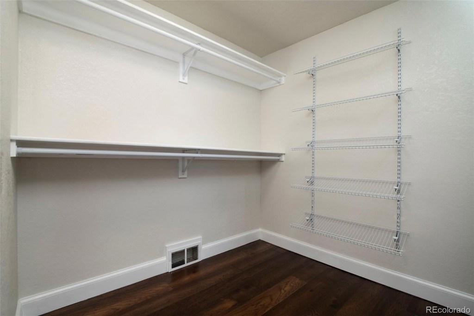
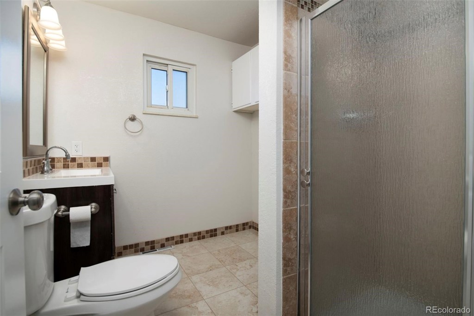
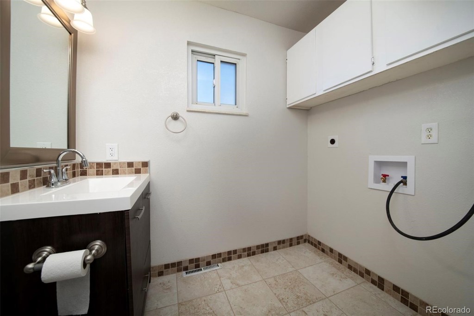
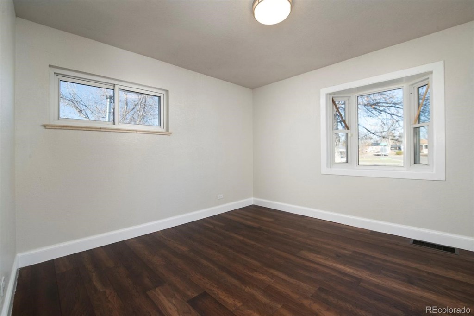
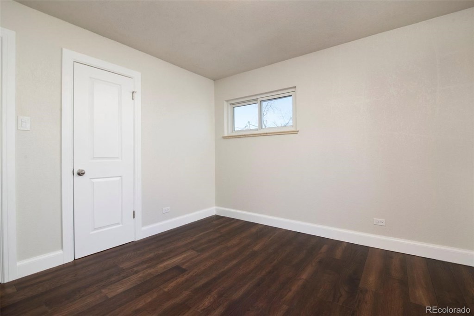
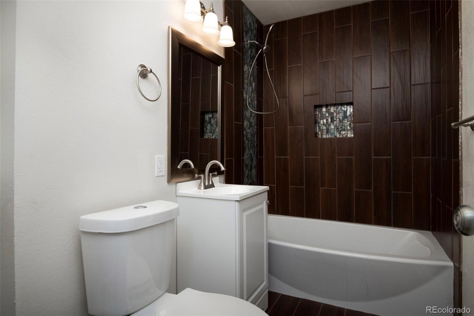
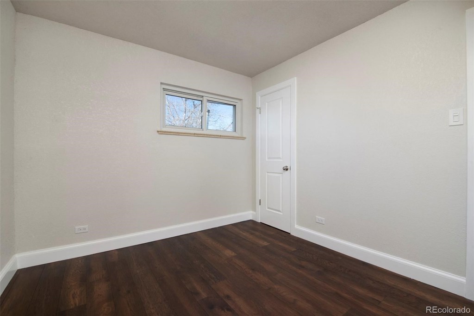
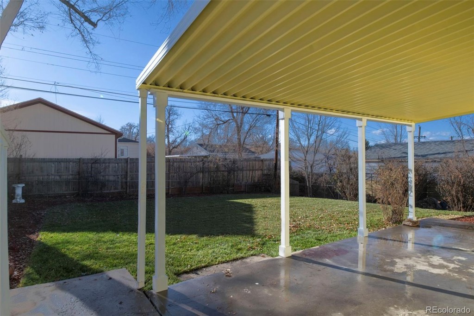
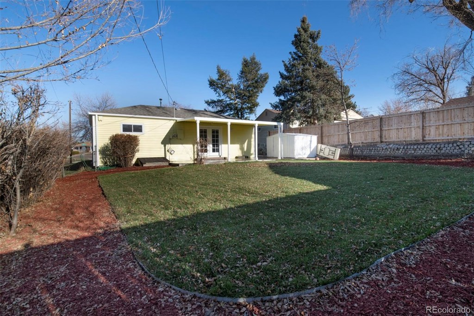


 Menu
Menu


