2233 W 30th Avenue
Denver, CO 80211 — Denver county
Price
$885,000
Sqft
2005.00 SqFt
Baths
3
Beds
3
Description
Located in the heart of LoHi, this distinctive townhouse blends classic brownstone style with the best aspects of Denver living. An open main level effortlessly transitions between living room, dining room, and kitchen while handsomely showcasing brand new hardwood flooring. Honed granite countertops, shaker-style cabinetry, and a gas fireplace bring warmth to the kitchen with their natural textures and seamlessly complement stainless steel appliances. An impressive courtyard runs the length of the building and evokes a New Orleans vibe with its flagstone patio and plantings, while a convenient grill deck flanks the kitchen and provides an additional outdoor space. Two bedrooms, one with its own private deck, and a full bathroom complete the second story and provide flexibility in the floor plan. A spacious master suite with 18-foot ceilings and exposed wood beams makes up the entire third story. The five-piece bathroom includes a soaking tub, frameless glass shower enclosure, and dual sinks. Among the best in all of Denver, the skyline and mountain views afforded by the master suite’s private deck are out of this world! A shared garage provides owners with two parking spaces and a secure, private storage area for gear. If its four unique outdoor spaces and phenomenal views weren’t enough, it’s also three blocks (or less!) to the best of LoHi. Leave the car parked at home and explore the neighborhood – Cart-Driver, El Five, Sushi Ronin, Linger, Little Man Ice Cream, Bar Dough, Highland Tap and Burger, and so many more are right outside the door!
Property Level and Sizes
SqFt Lot
0.00
Lot Features
Ceiling Fan(s), Eat-in Kitchen, Five Piece Bath, Granite Counters, High Ceilings, Kitchen Island, Master Suite, Open Floorplan, Pantry, Vaulted Ceiling(s), Walk-In Closet(s), Wired for Data
Common Walls
End Unit,No One Above,1 Common Wall
Interior Details
Interior Features
Ceiling Fan(s), Eat-in Kitchen, Five Piece Bath, Granite Counters, High Ceilings, Kitchen Island, Master Suite, Open Floorplan, Pantry, Vaulted Ceiling(s), Walk-In Closet(s), Wired for Data
Appliances
Dishwasher, Disposal, Dryer, Microwave, Oven, Range, Refrigerator, Washer
Laundry Features
In Unit
Electric
Central Air
Flooring
Carpet, Tile, Wood
Cooling
Central Air
Heating
Forced Air, Natural Gas
Fireplaces Features
Gas, Gas Log, Kitchen
Utilities
Cable Available, Electricity Connected, Internet Access (Wired), Natural Gas Connected, Phone Available
Exterior Details
Features
Balcony, Dog Run, Garden, Private Yard
Patio Porch Features
Covered,Deck,Front Porch,Patio,Rooftop
Lot View
City,Mountain(s)
Water
Public
Sewer
Public Sewer
Land Details
Road Frontage Type
Public Road
Road Responsibility
Public Maintained Road
Road Surface Type
Paved
Garage & Parking
Parking Spaces
1
Parking Features
Exterior Access Door, Lighted, Storage
Exterior Construction
Roof
Other
Construction Materials
Brick, Frame, Stucco
Architectural Style
Urban Contemporary
Exterior Features
Balcony, Dog Run, Garden, Private Yard
Window Features
Double Pane Windows, Window Coverings
Security Features
Carbon Monoxide Detector(s),Smoke Detector(s)
Builder Source
Public Records
Financial Details
PSF Total
$479.99
PSF Finished
$479.99
PSF Above Grade
$479.99
Previous Year Tax
3988.00
Year Tax
2019
Primary HOA Management Type
Self Managed
Primary HOA Name
Glenn Court HOA
Primary HOA Phone
000-000-0000
Primary HOA Website
contact details available upon request
Primary HOA Amenities
Parking
Primary HOA Fees Included
Insurance, Maintenance Grounds, Maintenance Structure, Snow Removal
Primary HOA Fees
686.17
Primary HOA Fees Frequency
Quarterly
Primary HOA Fees Total Annual
2744.68
Location
Schools
Elementary School
Edison
Middle School
Strive Sunnyside
High School
North
Walk Score®
Contact me about this property
James T. Wanzeck
RE/MAX Professionals
6020 Greenwood Plaza Boulevard
Greenwood Village, CO 80111, USA
6020 Greenwood Plaza Boulevard
Greenwood Village, CO 80111, USA
- (303) 887-1600 (Mobile)
- Invitation Code: masters
- jim@jimwanzeck.com
- https://JimWanzeck.com
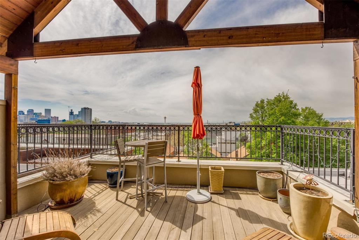
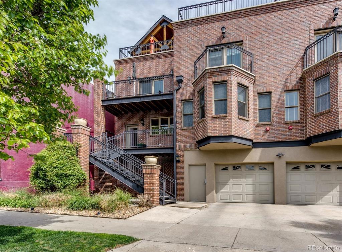
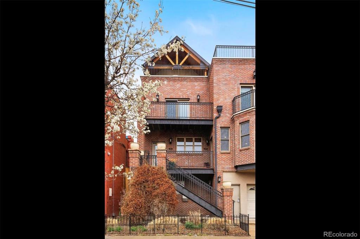
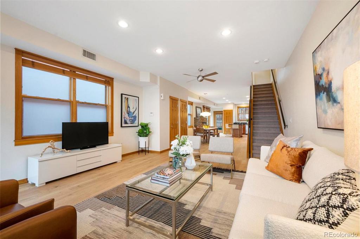
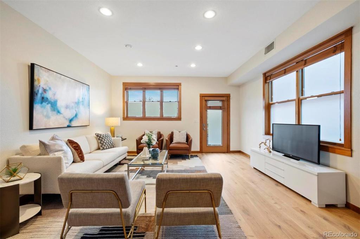
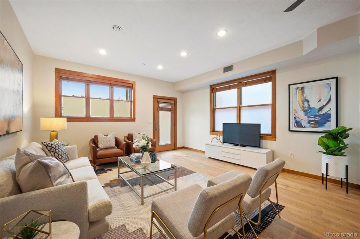
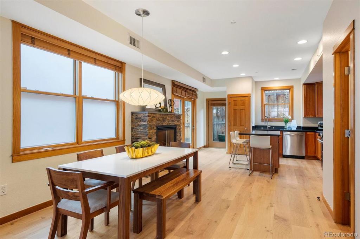
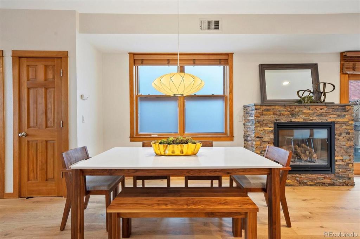
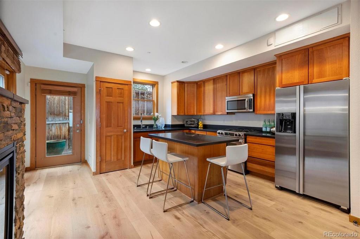
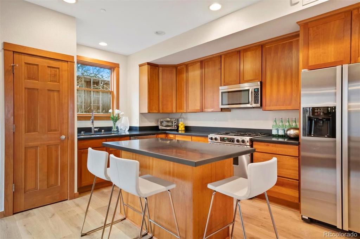
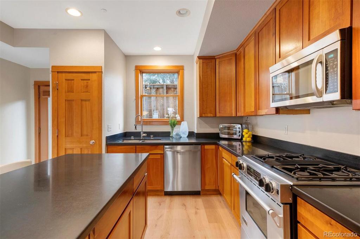
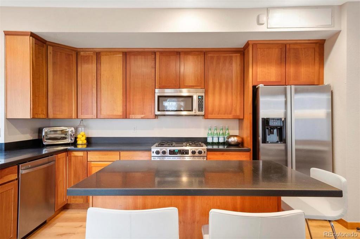
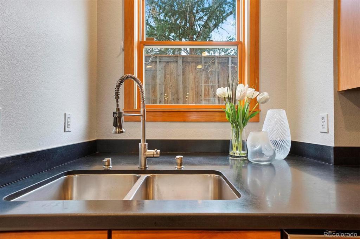
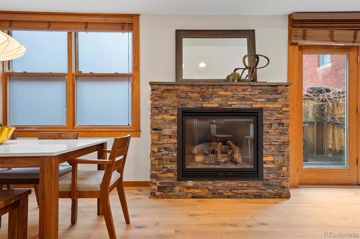
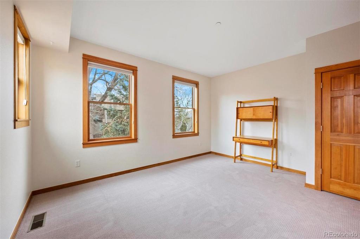
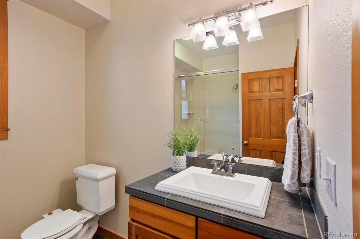
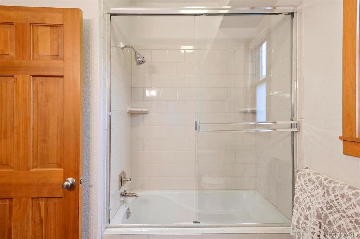
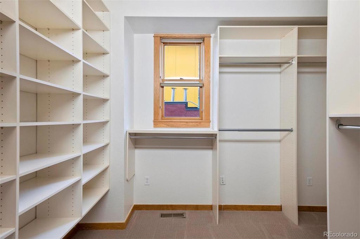
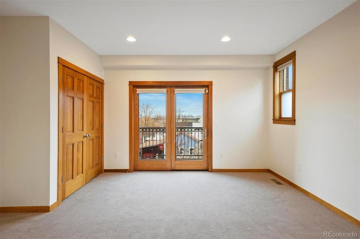
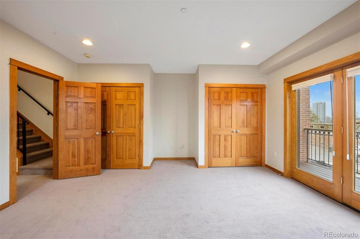
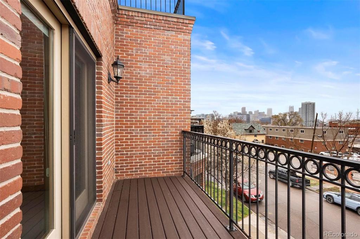
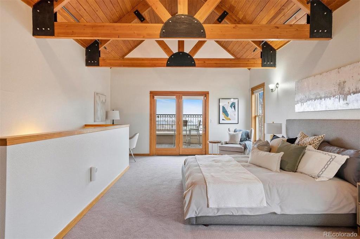
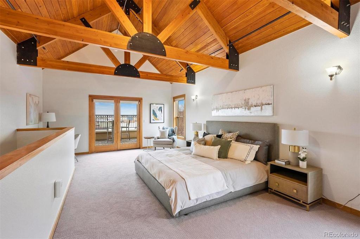
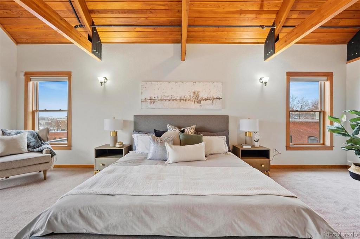
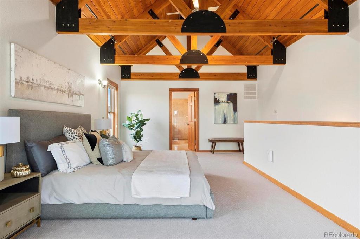
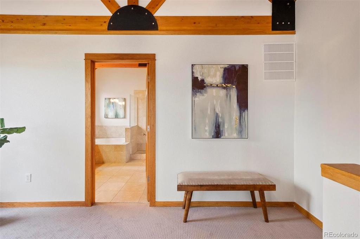
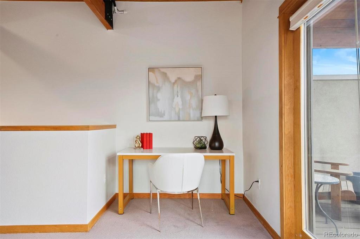
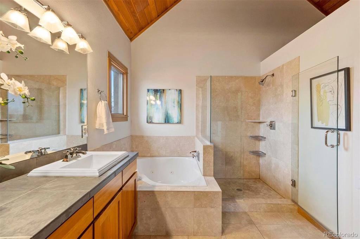
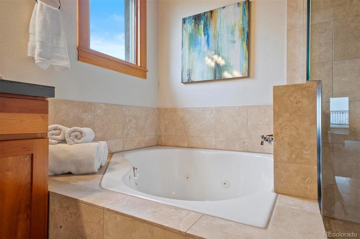
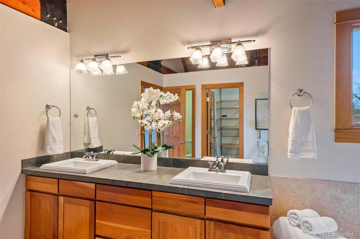
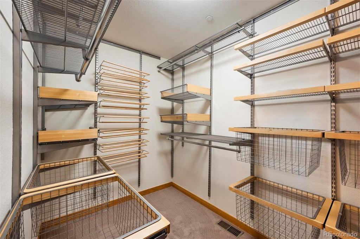
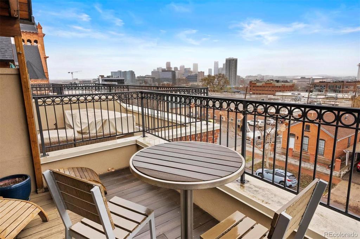
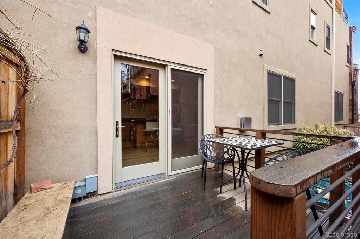
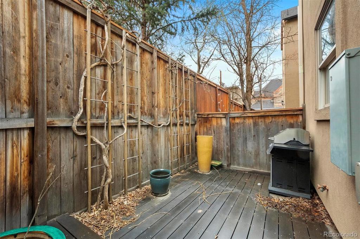
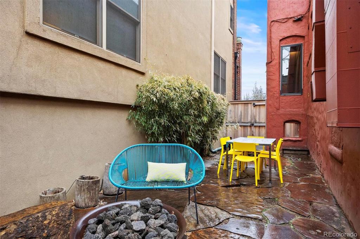
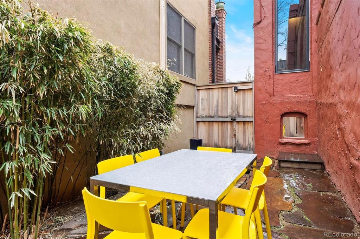
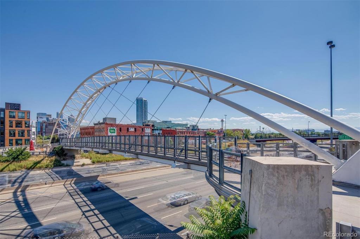
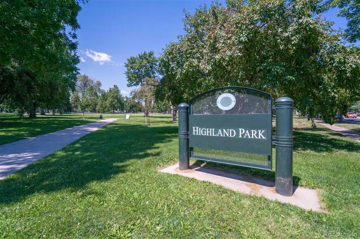
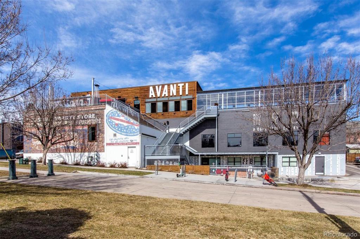
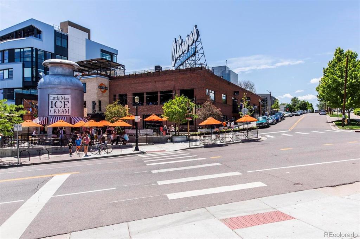


 Menu
Menu


