2692 S Jackson Street
Denver, CO 80210 — Denver county
Price
$658,800
Sqft
2436.00 SqFt
Baths
3
Beds
5
Description
Fantastic University Hills remodel from top to bottom. Incredible mix of modern finishes, open floor plan, vaulted ceilings and fabulous wood floors throughout the first floor. Kitchen is all brand new with stainless steal appliances, quartz countertops and huge island. All new systems - plumbing, electrical, HVAC, Central AC. Beautiful master suite with large walk in closet and 5 piece master bath including free standing claw foot tub. High end finishes throughout, new framing, new bathrooms, new kitchen, new tile, new drywall, gas insert fireplace. Downstairs is fully furnished with 2 bedrooms, laundry room, flex area and an excellent movie room. Professional landscaping with sprinkler system, new oversized 2 car garage, new fencing. Great yard for entertaining, and location is minutes from DU, Observatory Park, Colorado Blvd and easy access to Cherry Creek and DTC. Don't miss out on this one of a kind home!
Property Level and Sizes
SqFt Lot
6410.00
Lot Features
Eat-in Kitchen, Entrance Foyer, Kitchen Island, Primary Suite, Open Floorplan, Quartz Counters, Smoke Free, Vaulted Ceiling(s), Wired for Data
Lot Size
0.15
Basement
Finished, Full, Interior Entry
Interior Details
Interior Features
Eat-in Kitchen, Entrance Foyer, Kitchen Island, Primary Suite, Open Floorplan, Quartz Counters, Smoke Free, Vaulted Ceiling(s), Wired for Data
Appliances
Convection Oven, Dishwasher, Dryer, Microwave, Oven, Range Hood, Refrigerator, Washer
Electric
Central Air
Flooring
Carpet, Tile, Wood
Cooling
Central Air
Heating
Forced Air, Natural Gas
Fireplaces Features
Family Room, Gas, Gas Log
Utilities
Cable Available, Electricity Connected, Internet Access (Wired), Natural Gas Available, Natural Gas Connected
Exterior Details
Features
Lighting, Private Yard, Rain Gutters
Lot View
City, Mountain(s)
Water
Public
Sewer
Public Sewer
Land Details
Road Frontage Type
Public
Road Surface Type
Paved
Garage & Parking
Parking Features
Concrete, Exterior Access Door
Exterior Construction
Roof
Composition
Construction Materials
Frame, Wood Siding
Exterior Features
Lighting, Private Yard, Rain Gutters
Window Features
Double Pane Windows
Security Features
Smoke Detector(s)
Builder Source
Public Records
Financial Details
Previous Year Tax
2543.77
Year Tax
2018
Primary HOA Amenities
Hot Water
Primary HOA Fees
0.00
Location
Schools
Elementary School
Slavens E-8
Middle School
Merrill
High School
South
Walk Score®
Contact me about this property
James T. Wanzeck
RE/MAX Professionals
6020 Greenwood Plaza Boulevard
Greenwood Village, CO 80111, USA
6020 Greenwood Plaza Boulevard
Greenwood Village, CO 80111, USA
- (303) 887-1600 (Mobile)
- Invitation Code: masters
- jim@jimwanzeck.com
- https://JimWanzeck.com
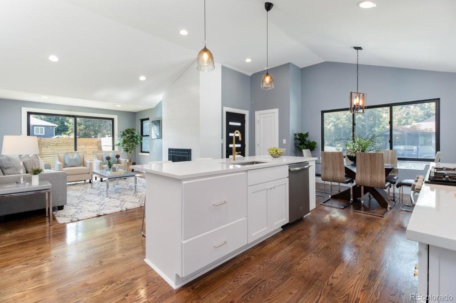
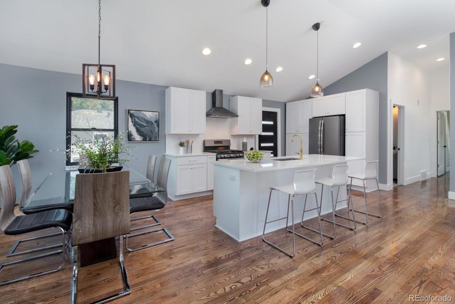
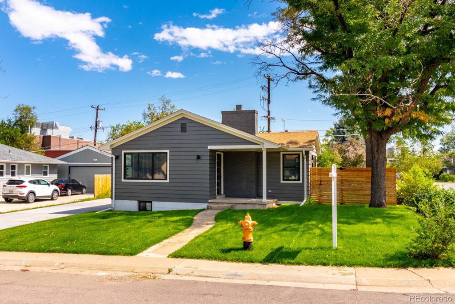
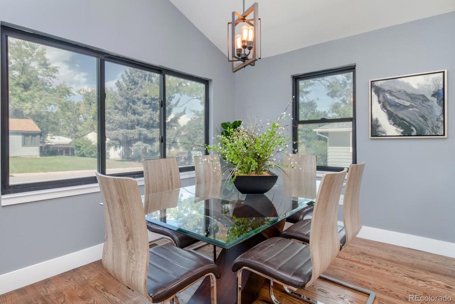
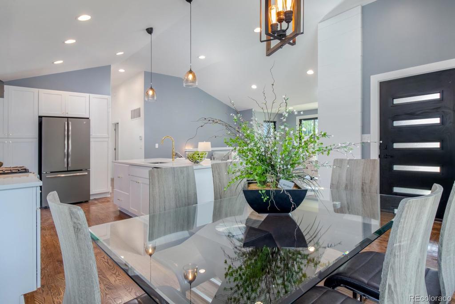
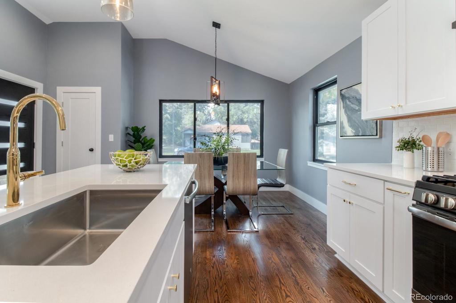
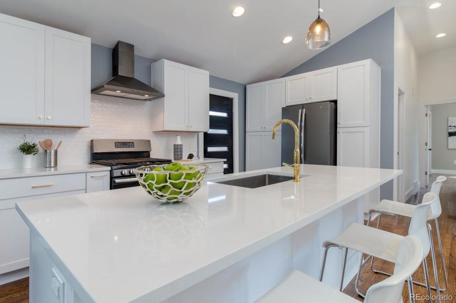
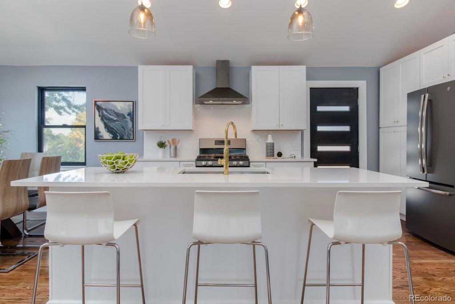
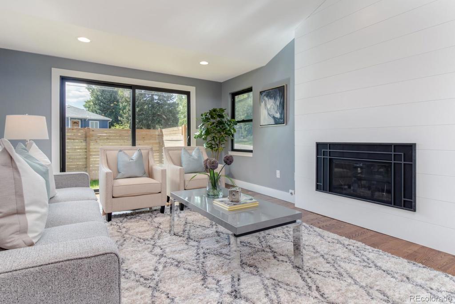
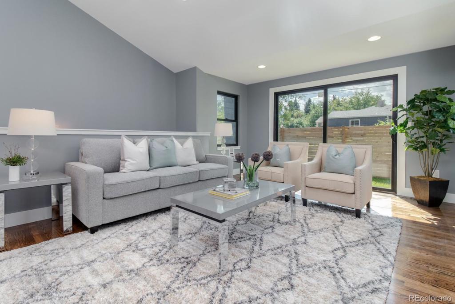
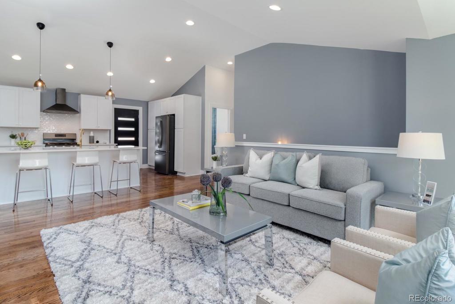
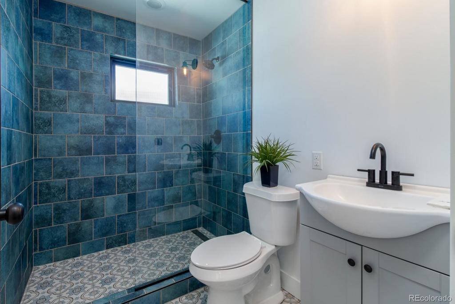
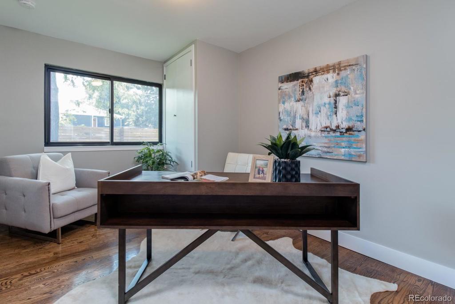
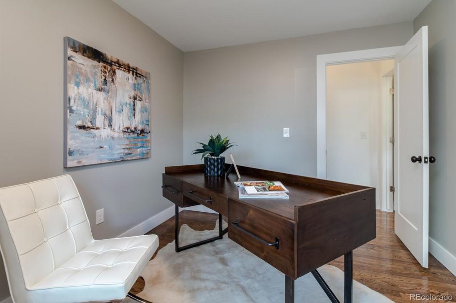
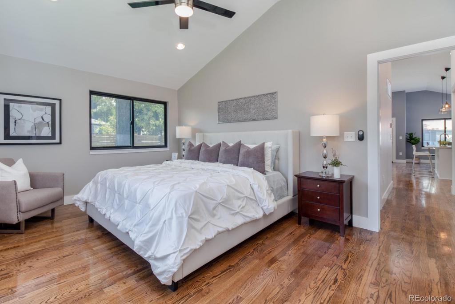
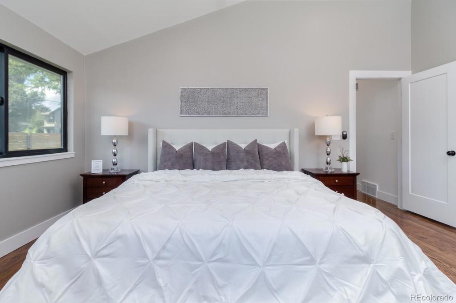
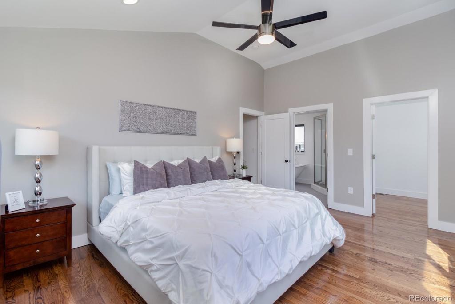
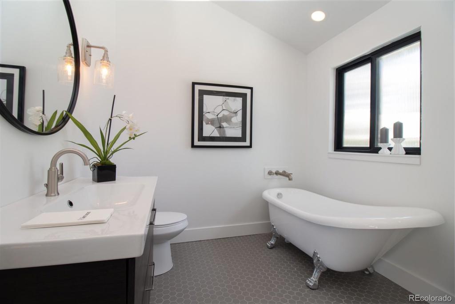
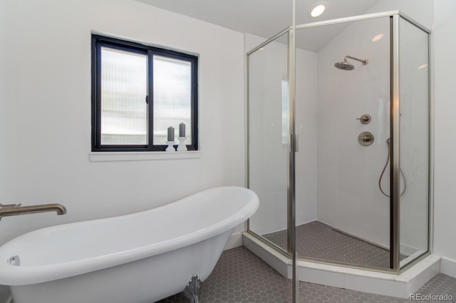
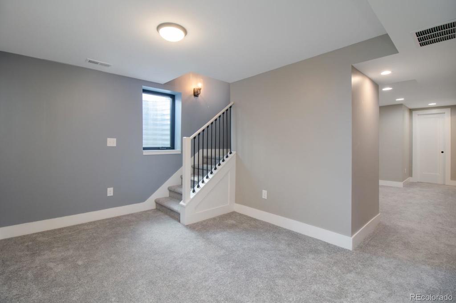
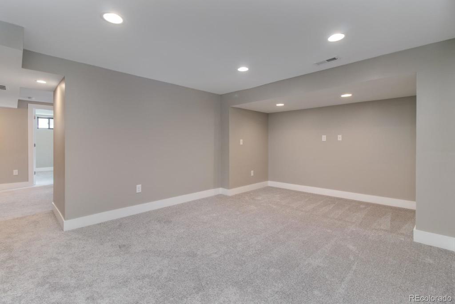
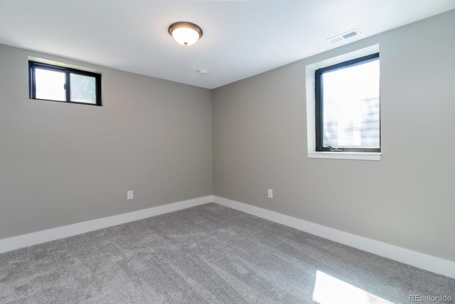
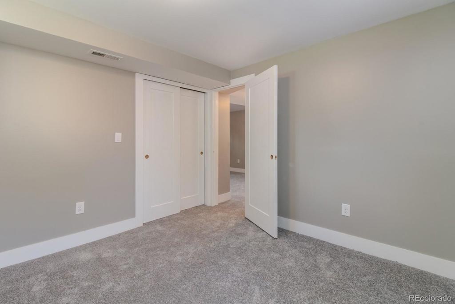
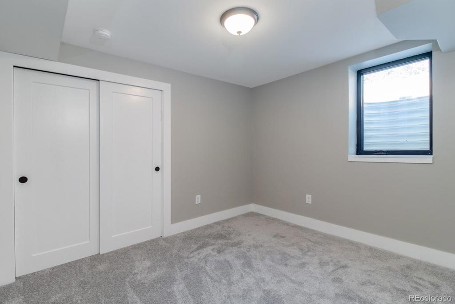
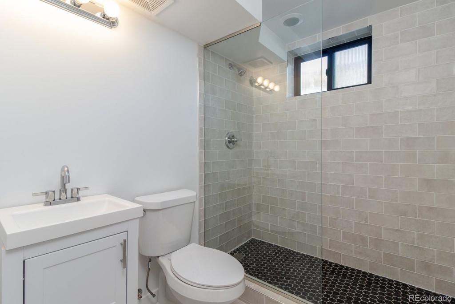


 Menu
Menu


