2130 S Milwaukee Street
Denver, CO 80210 — Denver county
Price
$3,300,000
Sqft
7288.00 SqFt
Baths
8
Beds
6
Description
MJS Properties presents rare opportunity to customize new construction ON THE PARK! This Classic Cape Cod will seamlessly integrate into an historic block graced with tree lined streets and breathtaking views of the park. Exceptional craftsmanship w/meticulous attention to detail. Prime location just steps from the park and within walking distance of the University of Denver, public and private schools, shops and restaurants. For additional information please contact listing agent, Shannon Roberts at 720-635-0328.
Property Level and Sizes
SqFt Lot
7500.00
Lot Features
Built-in Features, Ceiling Fan(s), Eat-in Kitchen, Entrance Foyer, Five Piece Bath, Granite Counters, Heated Basement, Kitchen Island, Marble Counters, Primary Suite, Open Floorplan, Pantry, Quartz Counters, Smart Ceiling Fan, Smart Lights, Smart Thermostat, Smoke Free, Utility Sink, Vaulted Ceiling(s), Walk-In Closet(s), Wet Bar, Wired for Data
Lot Size
0.17
Foundation Details
Concrete Perimeter,Slab
Basement
Finished,Full,Interior Entry/Standard,Sump Pump
Base Ceiling Height
9ft
Interior Details
Interior Features
Built-in Features, Ceiling Fan(s), Eat-in Kitchen, Entrance Foyer, Five Piece Bath, Granite Counters, Heated Basement, Kitchen Island, Marble Counters, Primary Suite, Open Floorplan, Pantry, Quartz Counters, Smart Ceiling Fan, Smart Lights, Smart Thermostat, Smoke Free, Utility Sink, Vaulted Ceiling(s), Walk-In Closet(s), Wet Bar, Wired for Data
Appliances
Convection Oven, Dishwasher, Disposal, Gas Water Heater, Humidifier, Microwave, Oven, Range Hood, Refrigerator, Self Cleaning Oven, Smart Appliances, Wine Cooler
Laundry Features
In Unit
Electric
Central Air
Flooring
Carpet, Concrete, Tile, Wood
Cooling
Central Air
Heating
Forced Air, Natural Gas
Fireplaces Features
Family Room, Insert, Primary Bedroom
Utilities
Cable Available, Electricity Connected, Internet Access (Wired), Natural Gas Available, Natural Gas Connected, Phone Connected
Exterior Details
Features
Gas Valve, Playground, Private Yard, Rain Gutters
Patio Porch Features
Covered,Deck,Front Porch,Patio
Water
Public
Sewer
Public Sewer
Land Details
PPA
19411764.71
Road Responsibility
Public Maintained Road
Road Surface Type
Paved
Garage & Parking
Parking Spaces
1
Parking Features
Concrete, Dry Walled, Exterior Access Door, Finished, Garage, Heated Garage, Insulated, Oversized, Smart Garage Door
Exterior Construction
Roof
Composition
Construction Materials
Cedar, Frame
Architectural Style
Traditional
Exterior Features
Gas Valve, Playground, Private Yard, Rain Gutters
Window Features
Double Pane Windows, Skylight(s)
Security Features
Carbon Monoxide Detector(s),Smart Locks,Smoke Detector,Smoke Detector(s)
Builder Name 2
MJS Properties
Builder Source
Plans
Financial Details
PSF Total
$452.80
PSF Finished All
$481.47
PSF Finished
$481.47
PSF Above Grade
$681.54
Previous Year Tax
3318.00
Year Tax
2018
Primary HOA Amenities
Park
Primary HOA Fees
0.00
Location
Schools
Elementary School
University Park
Middle School
Merrill
High School
South
Walk Score®
Contact me about this property
James T. Wanzeck
RE/MAX Professionals
6020 Greenwood Plaza Boulevard
Greenwood Village, CO 80111, USA
6020 Greenwood Plaza Boulevard
Greenwood Village, CO 80111, USA
- (303) 887-1600 (Mobile)
- Invitation Code: masters
- jim@jimwanzeck.com
- https://JimWanzeck.com
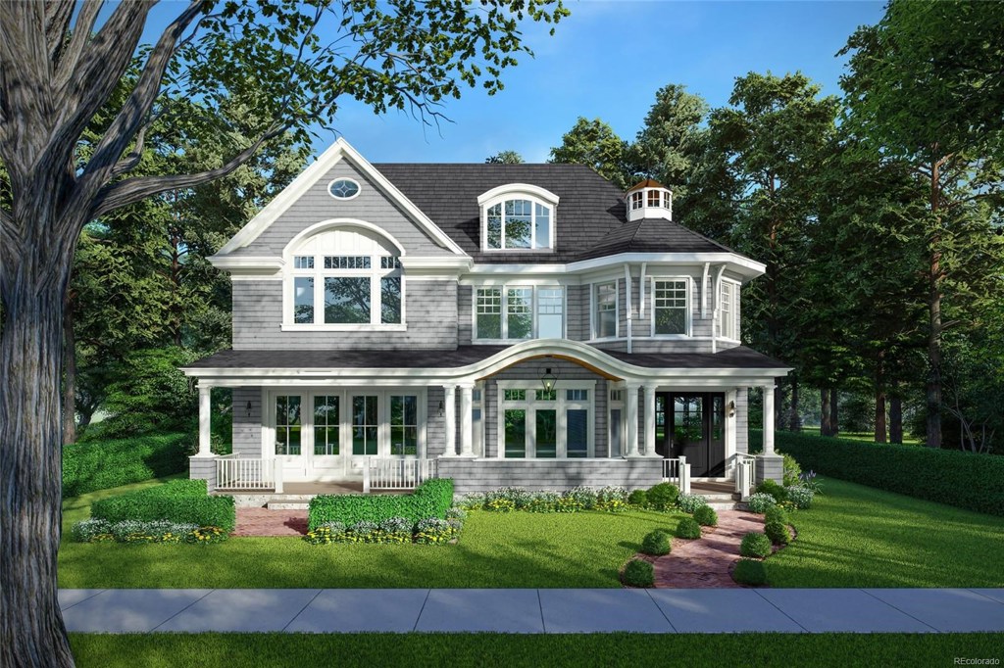
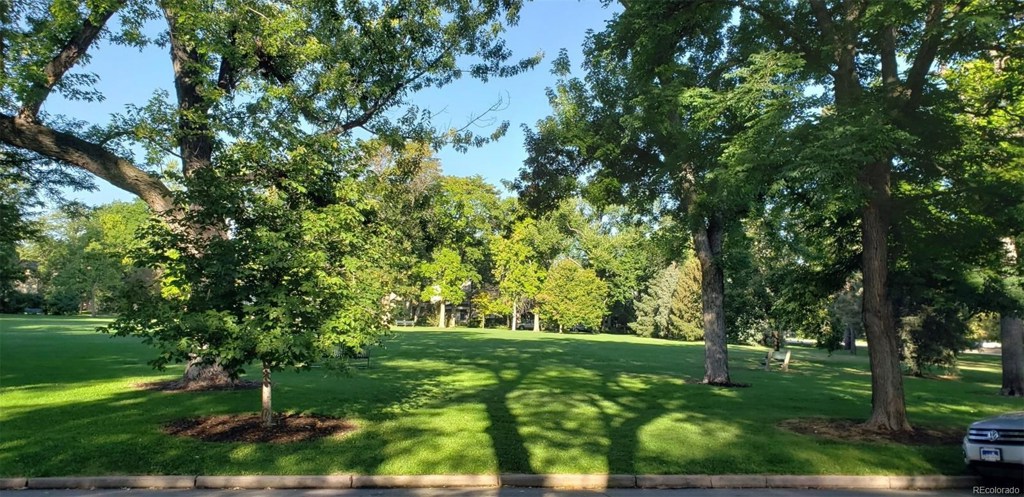
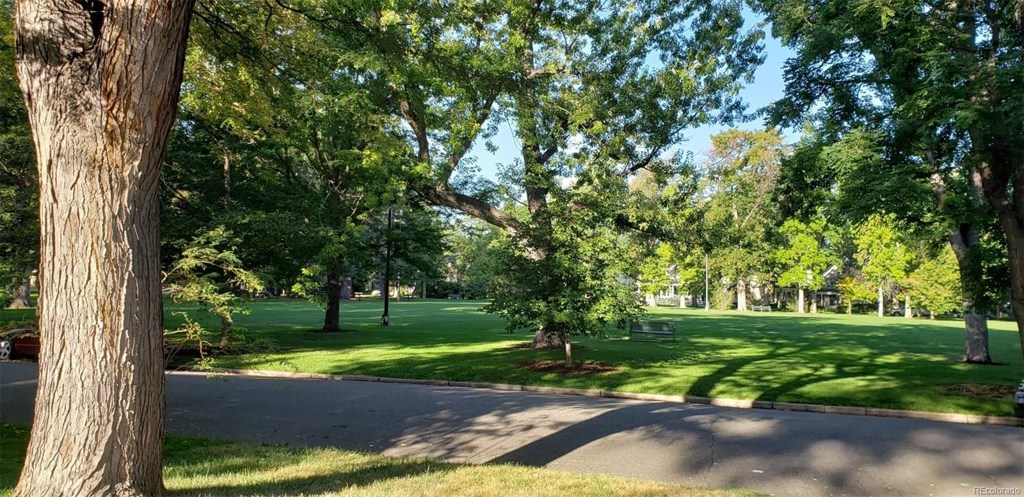
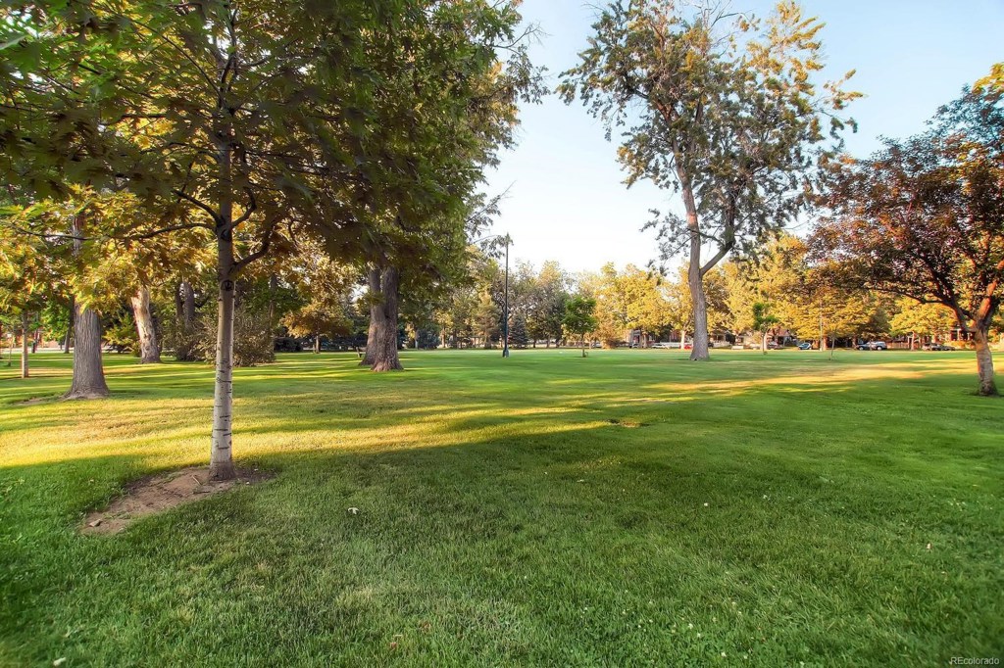
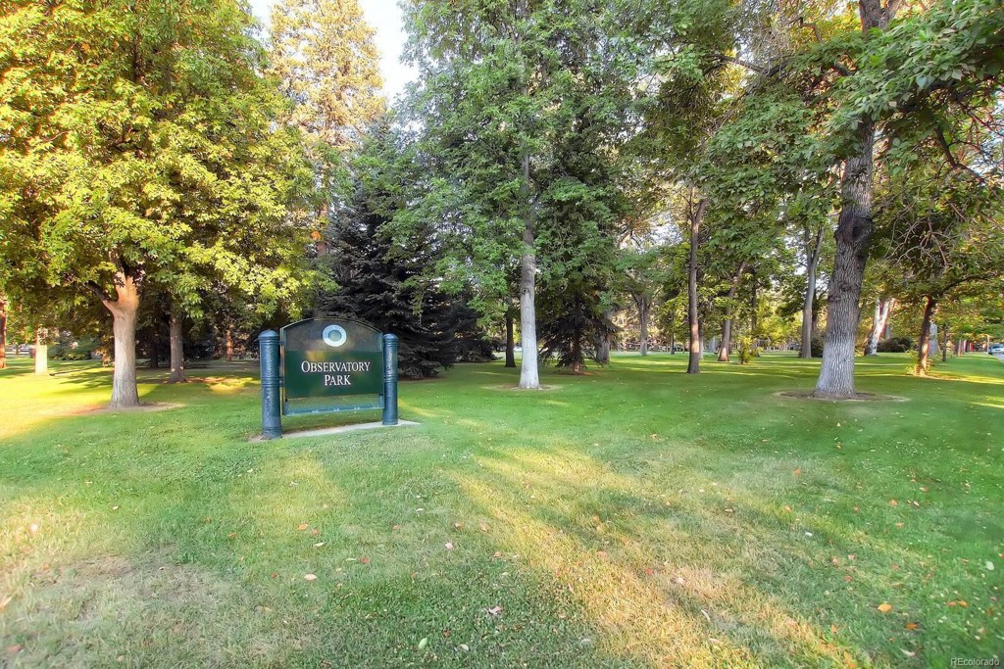
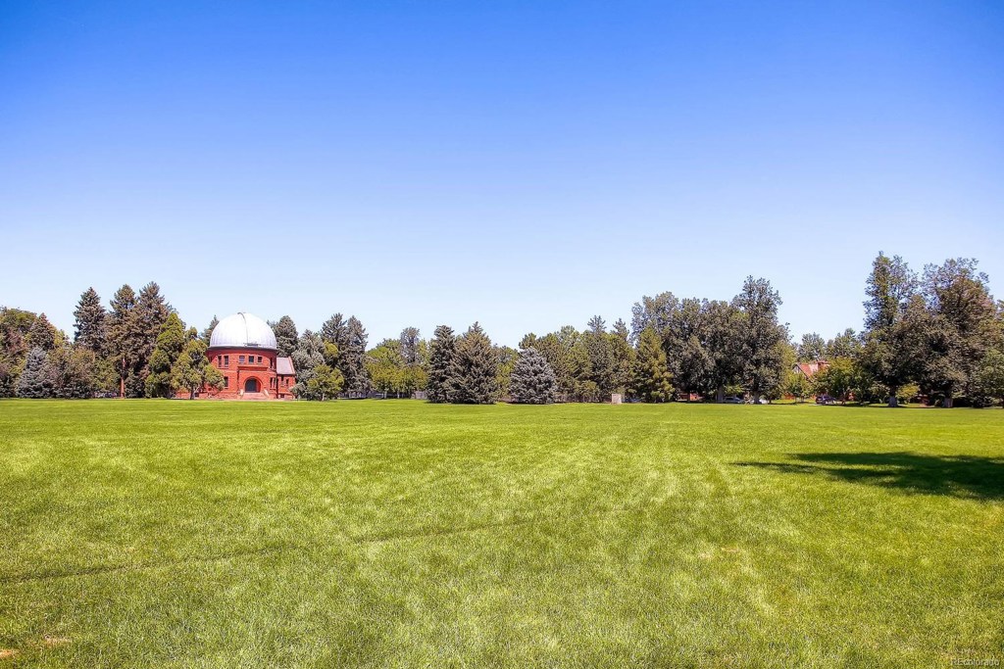


 Menu
Menu
 Schedule a Showing
Schedule a Showing

