1101 S Elizabeth Street
Denver, CO 80210 — Denver county
Price
$1,279,000
Sqft
4191.00 SqFt
Baths
4
Beds
5
Description
Welcome home to the Cory Merrill neighborhood! This unique modern structural design and open-concept floor plan is showcased as you walk through the door and see the exposed structural steel, grand ceilings and loads of natural light. The main floor highlights include an open staircase, white oak hardwood flooring, contemporary finishes, gorgeous large fireplace, main floor office/guest room, surround sound system which includes the backyard, and radiant floor heat thought the home. The gourmet kitchen provides abundant cabinet space, granite countertops, stainless steel appliances and large breakfast bar and breakfast nook. The finished two-car garage is heated and insulated. The second floor contains the master suite and two additional bedrooms with a full bathroom, separate laundry room and a loft that over looks the main level. The beautiful master retreat offers a large walk-in closet, spa-inspired en suite bathroom with a rolling farm door, double-sink vanity, soaker tub and walk-in shower. The large finished basement features a media room with fireplace, guest bedroom, full bathroom, a bonus/work-out room and plenty of storage in the utility room. Family and friends can roam indoors and out to the private backyard with water feature, which is perfect for entertaining! Conveniently located minutes from Old Gaylord, Washington Park and Cory-Merrill Schools. This home perfectly sums up Colorado design and family living at 5280!
Property Level and Sizes
SqFt Lot
6250.00
Lot Features
Central Vacuum, Eat-in Kitchen, Five Piece Bath, Granite Counters, High Ceilings, High Speed Internet, Master Suite, Open Floorplan, Radon Mitigation System, Smoke Free, Sound System, Vaulted Ceiling(s), Walk-In Closet(s), Wired for Data
Lot Size
0.14
Foundation Details
Concrete Perimeter
Basement
Finished
Common Walls
No Common Walls
Interior Details
Interior Features
Central Vacuum, Eat-in Kitchen, Five Piece Bath, Granite Counters, High Ceilings, High Speed Internet, Master Suite, Open Floorplan, Radon Mitigation System, Smoke Free, Sound System, Vaulted Ceiling(s), Walk-In Closet(s), Wired for Data
Appliances
Cooktop, Dishwasher, Disposal, Dryer, Freezer, Microwave, Range, Range Hood, Refrigerator, Washer
Electric
Air Conditioning-Room
Flooring
Carpet, Concrete, Tile, Wood
Cooling
Air Conditioning-Room
Heating
Natural Gas, Radiant
Fireplaces Features
Basement, Living Room
Utilities
Cable Available, Electricity Connected, Internet Access (Wired), Natural Gas Connected
Exterior Details
Features
Garden, Private Yard, Water Feature
Patio Porch Features
Covered,Deck,Front Porch,Patio
Water
Public
Sewer
Public Sewer
Land Details
PPA
9285714.29
Road Frontage Type
Public Road
Road Responsibility
Public Maintained Road
Road Surface Type
Paved
Garage & Parking
Parking Spaces
1
Parking Features
Concrete
Exterior Construction
Roof
Composition
Construction Materials
Brick, Frame, Metal Siding, Structural Steel
Architectural Style
Contemporary
Exterior Features
Garden, Private Yard, Water Feature
Window Features
Double Pane Windows, Window Coverings
Builder Source
Public Records
Financial Details
PSF Total
$310.19
PSF Finished
$335.48
PSF Above Grade
$444.44
Previous Year Tax
5172.00
Year Tax
2019
Primary HOA Fees
0.00
Location
Schools
Elementary School
Cory
Middle School
Merrill
High School
South
Walk Score®
Contact me about this property
James T. Wanzeck
RE/MAX Professionals
6020 Greenwood Plaza Boulevard
Greenwood Village, CO 80111, USA
6020 Greenwood Plaza Boulevard
Greenwood Village, CO 80111, USA
- (303) 887-1600 (Mobile)
- Invitation Code: masters
- jim@jimwanzeck.com
- https://JimWanzeck.com
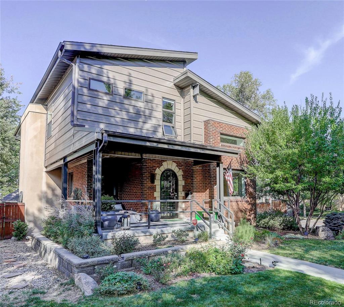
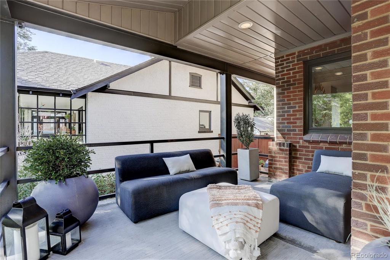
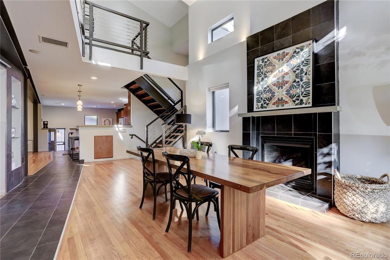
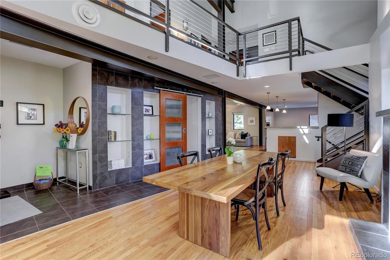
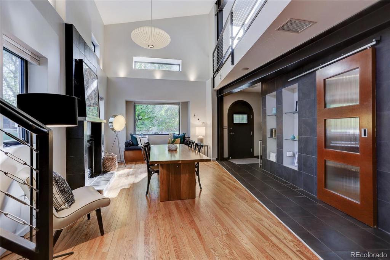
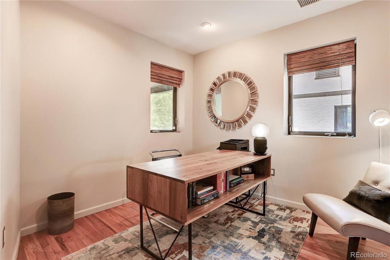
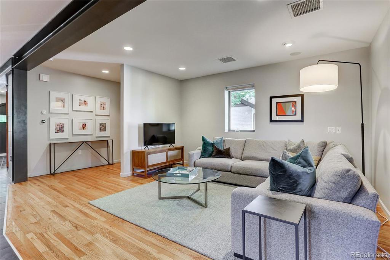
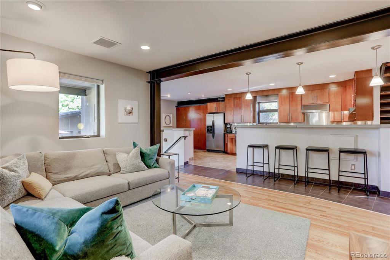
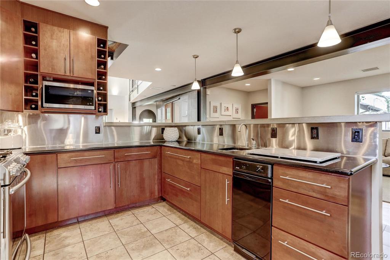
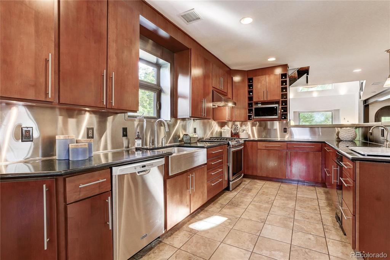
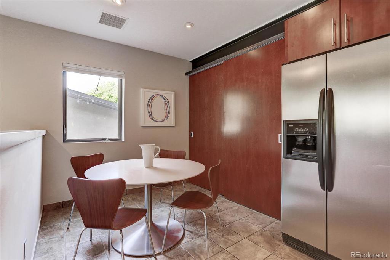
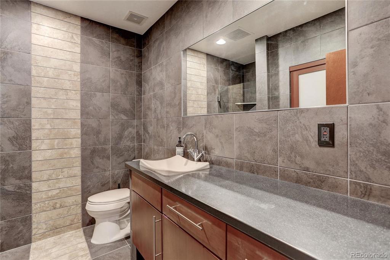
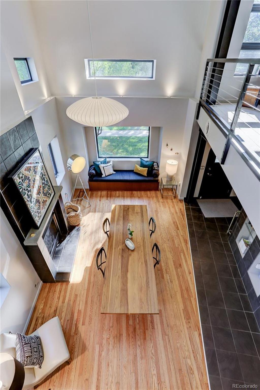
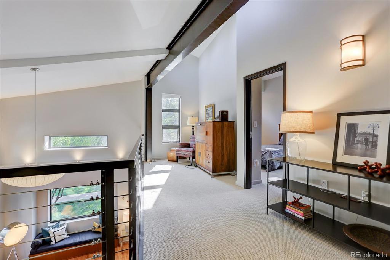
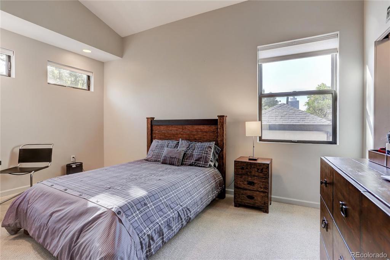
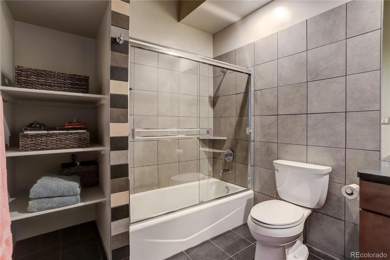
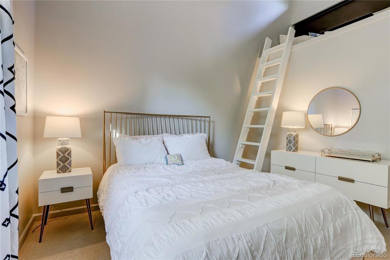
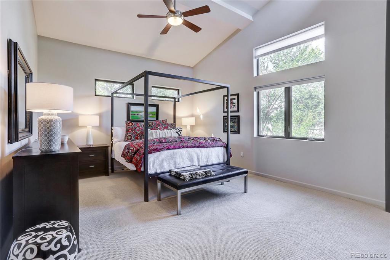
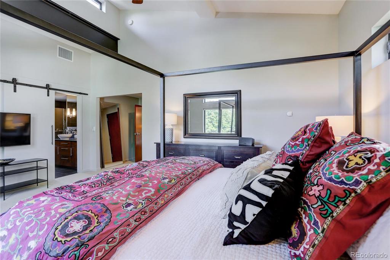
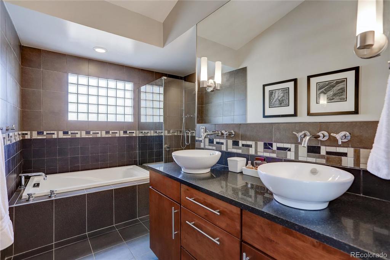
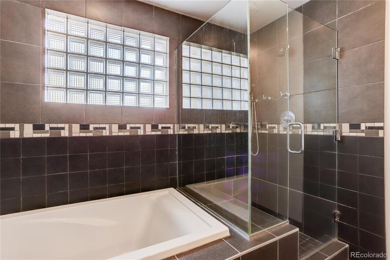
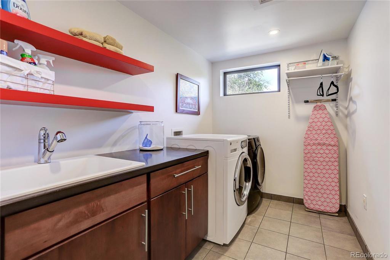
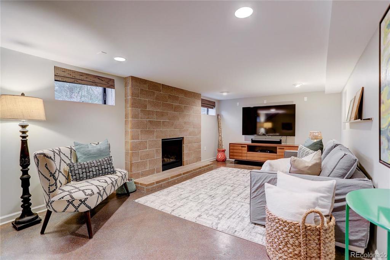
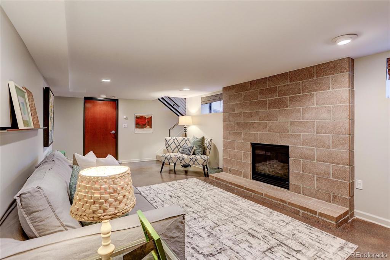
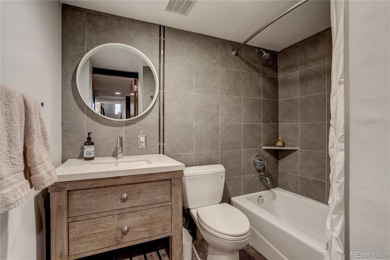
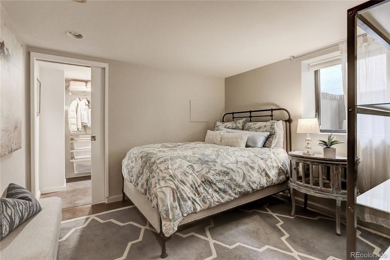
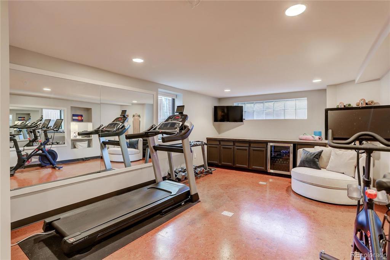
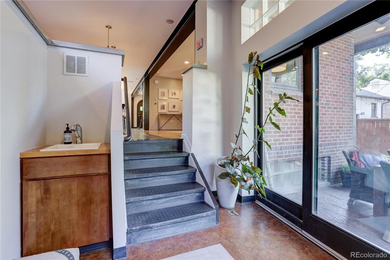
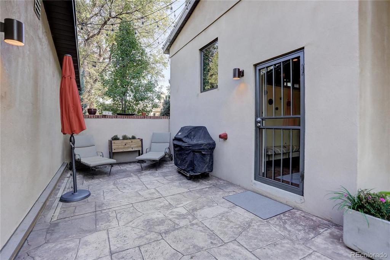
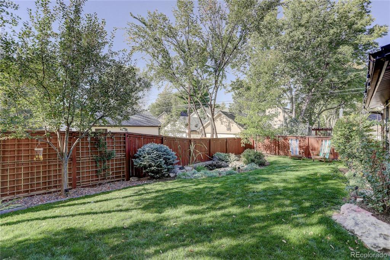
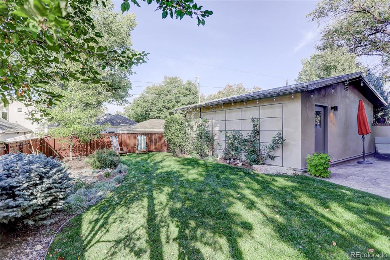
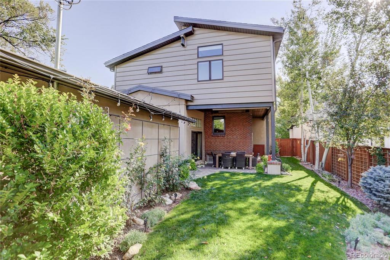
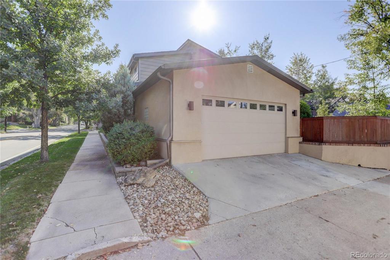
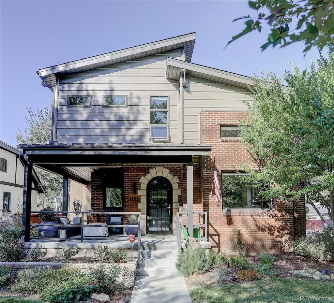


 Menu
Menu


