875 Delaware Street
Denver, CO 80204 — Denver county
Price
$670,000
Sqft
1578.00 SqFt
Baths
3
Beds
2
Description
These houses have been designed so that the living areas take up the entire width of the building, making the living areas feel spacious.The interior finishes are contemporary with solid surfacing counters and tile back splashes as well as stainless steel appliances. Hardwood floors on the main floor and carpet throughout the rest of the house provides warmth. The bedrooms look out to mountain and city views to the north and capture the sun year round. The front to back organization of the building provides relief to the street scape and privacy to the units. Each unit has a large roof top deck for entertaining and relaxing. Landscaping coming in the spring. Trex going in on outside roof decks. The front 2 units look out over the park that provides separation from the hustle and bustle of the city beyond. Taxes are not correct, we are waiting for assessment. www.parkatgoldentriangle.comOther Units for Sale in the complex: 871 (1576 sq ft) $720,000/ 873 (1888) $799,000/ 875, 877, 879 (1578) $670,000/ 881(1280). $576,000. Please inquire about these units if you'd like to see them-- they are very close to finished.
Property Level and Sizes
SqFt Lot
0.00
Lot Features
Breakfast Nook, Built-in Features, Eat-in Kitchen, Entrance Foyer, Kitchen Island, Open Floorplan, Pantry, Smoke Free, Walk-In Closet(s)
Basement
Exterior Entry,Interior Entry/Standard
Interior Details
Interior Features
Breakfast Nook, Built-in Features, Eat-in Kitchen, Entrance Foyer, Kitchen Island, Open Floorplan, Pantry, Smoke Free, Walk-In Closet(s)
Appliances
Convection Oven, Dishwasher, Disposal, Gas Water Heater, Microwave, Oven, Range Hood, Refrigerator, Self Cleaning Oven, Warming Drawer
Laundry Features
In Unit
Electric
Central Air
Flooring
Carpet, Tile, Wood
Cooling
Central Air
Heating
Forced Air, Natural Gas
Fireplaces Features
Family Room, Gas, Gas Log
Utilities
Cable Available, Electricity Connected, Natural Gas Available, Natural Gas Connected
Exterior Details
Features
Rain Gutters
Patio Porch Features
Front Porch,Rooftop
Lot View
City,Mountain(s)
Water
Public
Sewer
Public Sewer
Land Details
Road Surface Type
Alley Paved, Paved
Garage & Parking
Parking Spaces
1
Parking Features
Concrete
Exterior Construction
Roof
Metal
Construction Materials
Brick, Frame, Metal Siding, Stucco, Wood Siding
Architectural Style
Urban Contemporary
Exterior Features
Rain Gutters
Window Features
Storm Window(s)
Security Features
Smoke Detector(s)
Financial Details
PSF Total
$421.42
PSF Finished All
$450.00
PSF Finished
$421.42
PSF Above Grade
$421.42
Previous Year Tax
1500.00
Year Tax
2019
Primary HOA Fees
0.00
Location
Schools
Elementary School
DCIS at Fairmont
Middle School
West Leadership
High School
West
Walk Score®
Contact me about this property
James T. Wanzeck
RE/MAX Professionals
6020 Greenwood Plaza Boulevard
Greenwood Village, CO 80111, USA
6020 Greenwood Plaza Boulevard
Greenwood Village, CO 80111, USA
- (303) 887-1600 (Mobile)
- Invitation Code: masters
- jim@jimwanzeck.com
- https://JimWanzeck.com
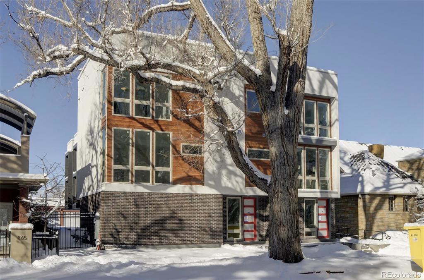
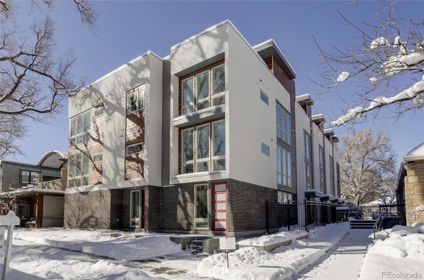
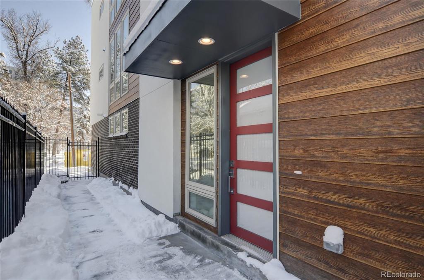
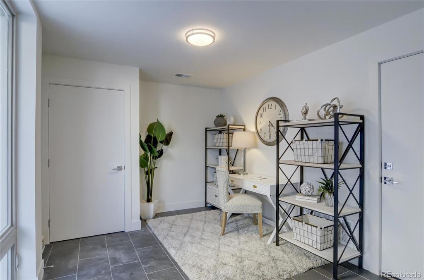
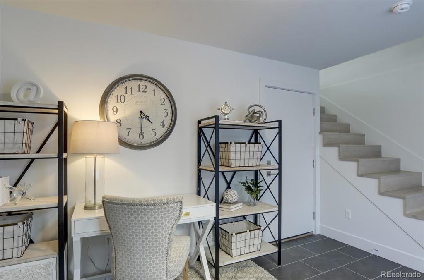
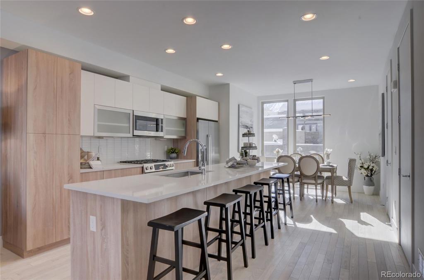
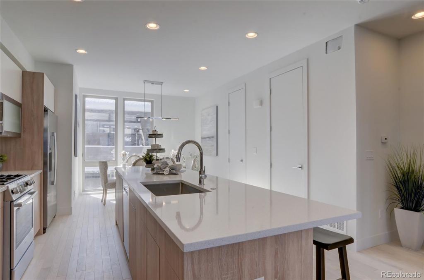
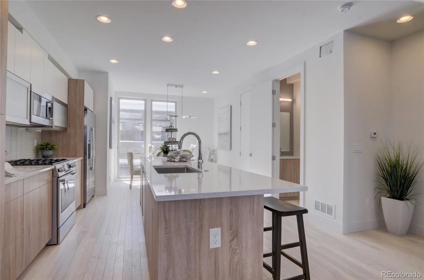
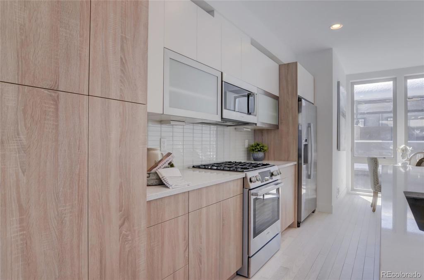
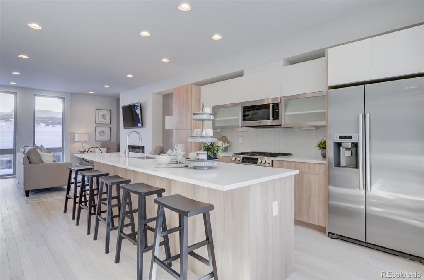
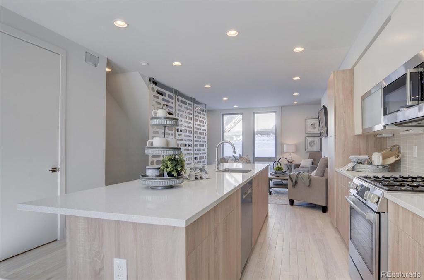
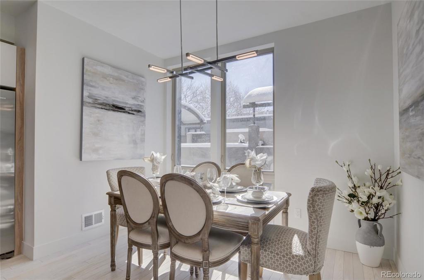
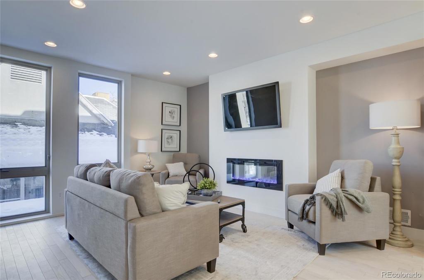
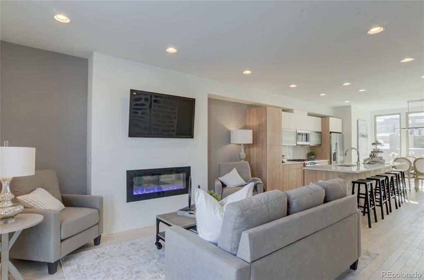
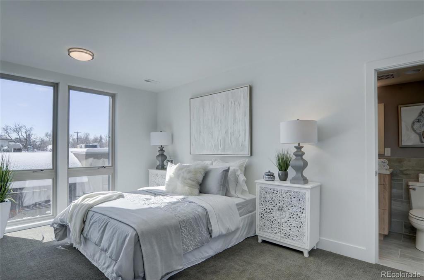
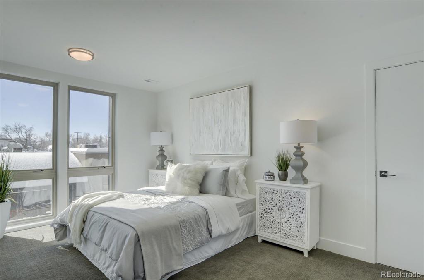
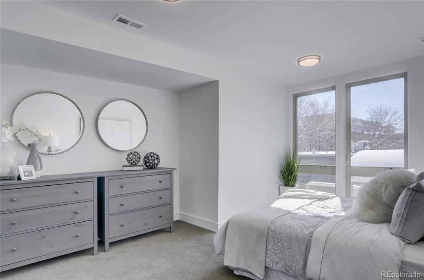
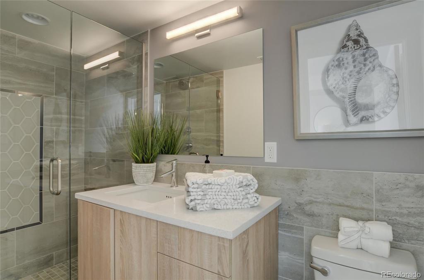
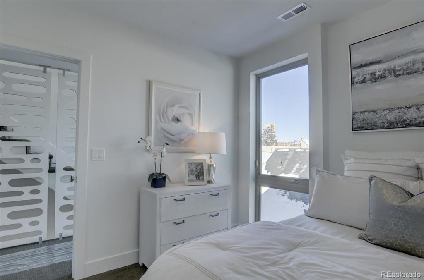
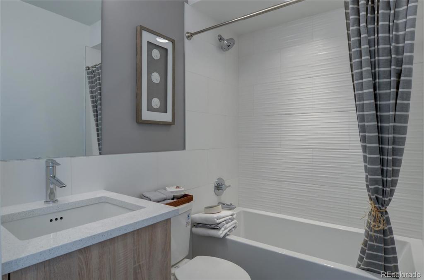
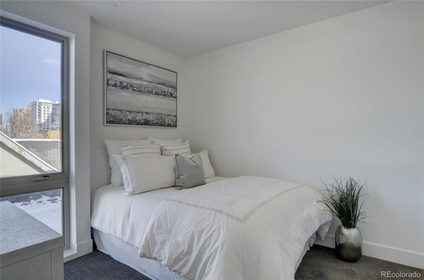
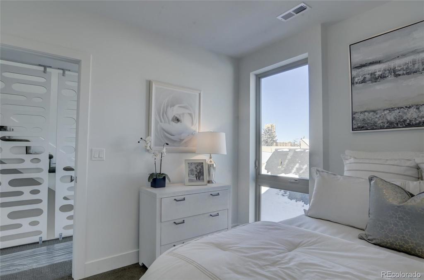
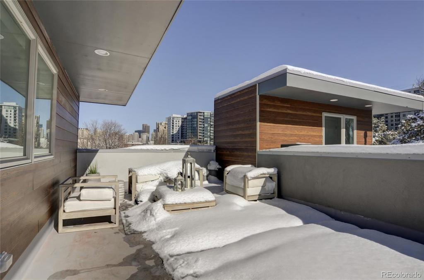
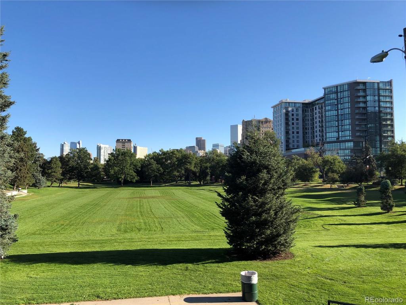
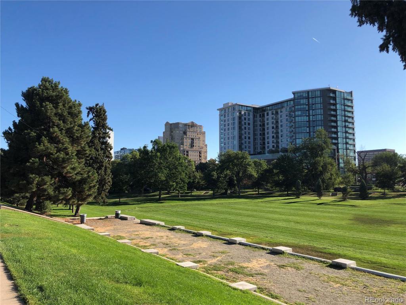
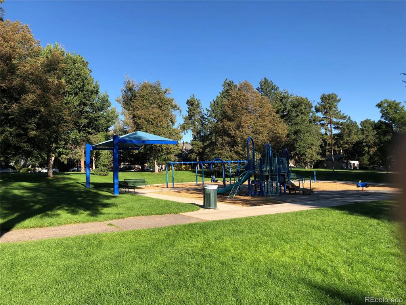
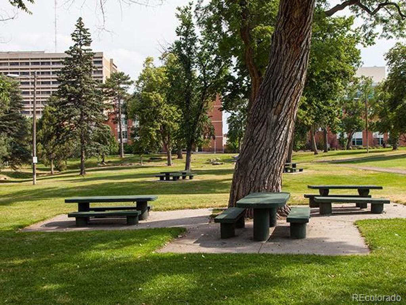
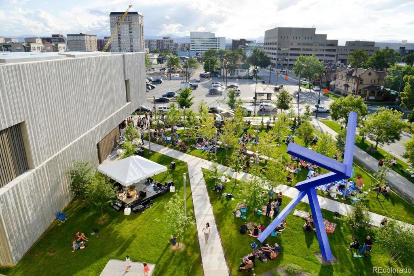
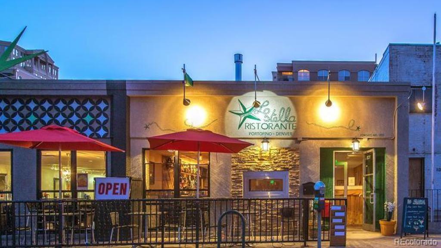


 Menu
Menu


