891 14th Street #3607
Denver, CO 80202 — Denver county
Price
$558,000
Sqft
831.00 SqFt
Baths
1
Beds
1
Description
TONS OF NATURAL LIGHT make this a bright and welcoming home! The entryway hallway leads into a wide-open floor plan, making this loft-like home feel larger than its 809 sq ft. This contemporary SPIRE condo features a chef’s kitchen with a large island--perfect for entertaining. Out on the balcony, take in the spectacular views of the mountains and downtown Denver! The bedroom area includes a wall of glass, a walk-in closet, and plenty of natural light. Flooring includes gorgeous upgraded warm hardwoods, tile, and carpeting. Also included: 1 deeded parking space and 1 storage unit in the attached garage. Own this residence and gain access to SPIRE’S exclusive 42nd-floor SkyClub lounge for hosting your special events, mingling with neighbors, or for an impromptu in-building escape from home. The 42-story SPIRE is LEED-certified w/40,000 sq.ft. of resort-like amenities, including a rooftop pool (heated and open year-round), hot-tub, fitness center, a multimedia lounge, Box Office home theater, garage dog park, outdoor grilling area, 10th-floor private event lounge, 24-hour courtesy desk, furnished guest suites, and modern security and access control systems. Super-fast 1-gig internet service and new DirecTV HD-DVR with HBO, Showtime and Cinemax. SPIRE is in the heart of downtown--you can stroll or grab the free shuttle to Larimer St. restaurants, downtown’s night life, Colorado Convention Center, Denver Center for the Performing Arts, Denver Pavilions, the emergent Union Station neighborhood and the A-Line train to DIA. Come home to Downtown Denver's SPIRE-- life is better here!
Property Level and Sizes
SqFt Lot
0.00
Lot Features
Ceiling Fan(s), Eat-in Kitchen, Entrance Foyer, Granite Counters, Kitchen Island, No Stairs, Open Floorplan, Walk-In Closet(s)
Interior Details
Interior Features
Ceiling Fan(s), Eat-in Kitchen, Entrance Foyer, Granite Counters, Kitchen Island, No Stairs, Open Floorplan, Walk-In Closet(s)
Appliances
Dishwasher, Disposal, Dryer, Microwave, Oven, Refrigerator, Self Cleaning Oven, Washer
Laundry Features
In Unit
Electric
Central Air
Flooring
Carpet, Tile, Wood
Cooling
Central Air
Heating
Forced Air, Heat Pump
Utilities
Electricity Connected, Natural Gas Not Available
Exterior Details
Features
Balcony, Dog Run, Elevator, Fire Pit, Gas Grill, Spa/Hot Tub
Patio Porch Features
Covered
Lot View
City,Mountain(s)
Water
Public
Sewer
Public Sewer
Land Details
Road Responsibility
Public Maintained Road
Road Surface Type
Paved
Garage & Parking
Parking Spaces
1
Exterior Construction
Roof
Other
Construction Materials
Concrete, Other
Architectural Style
Urban Contemporary
Exterior Features
Balcony, Dog Run, Elevator, Fire Pit, Gas Grill, Spa/Hot Tub
Window Features
Double Pane Windows, Window Coverings
Security Features
Key Card Entry,Smoke Detector(s)
Builder Name 2
JE DUNN CONSTRUCTION
Builder Source
Public Records
Financial Details
PSF Total
$661.85
PSF Finished
$661.85
PSF Above Grade
$661.85
Previous Year Tax
2741.00
Year Tax
2019
Primary HOA Management Type
Professionally Managed
Primary HOA Name
SPIRE OWNERS ASSOCIATION, INC
Primary HOA Phone
720-457-7559
Primary HOA Website
http://www.myspire.net
Primary HOA Amenities
Clubhouse,Concierge,Fitness Center,Pool
Primary HOA Fees Included
Capital Reserves, Insurance, Maintenance Grounds, Maintenance Structure, Recycling, Sewer, Snow Removal, Trash
Primary HOA Fees
367.50
Primary HOA Fees Frequency
Monthly
Primary HOA Fees Total Annual
4410.00
Location
Schools
Elementary School
Greenlee
Middle School
Kepner
High School
West
Walk Score®
Contact me about this property
James T. Wanzeck
RE/MAX Professionals
6020 Greenwood Plaza Boulevard
Greenwood Village, CO 80111, USA
6020 Greenwood Plaza Boulevard
Greenwood Village, CO 80111, USA
- (303) 887-1600 (Mobile)
- Invitation Code: masters
- jim@jimwanzeck.com
- https://JimWanzeck.com
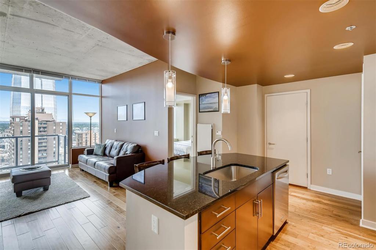
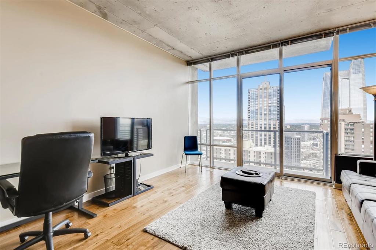
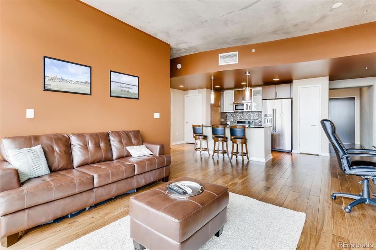
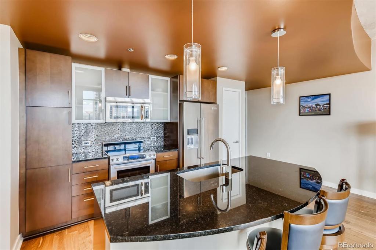
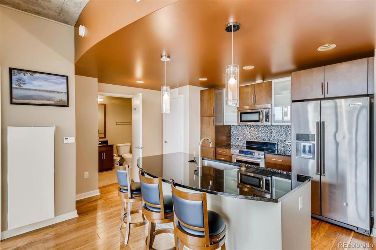
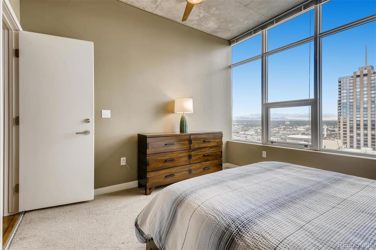
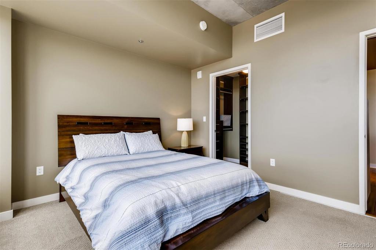
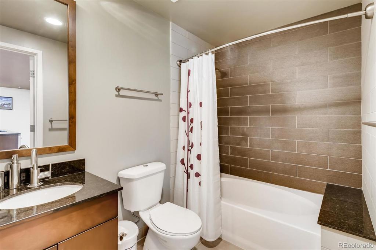
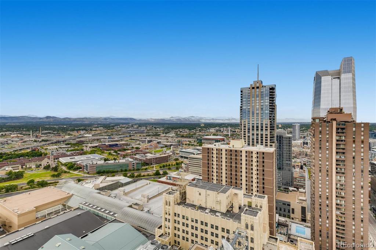
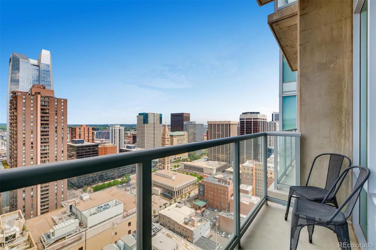
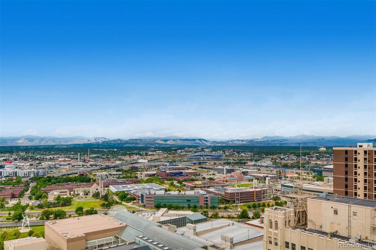
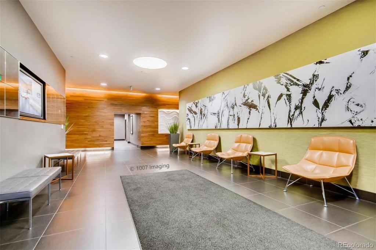
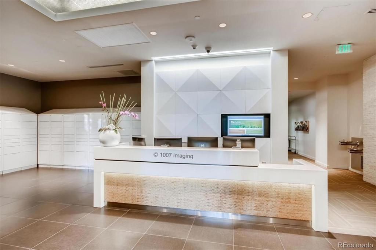
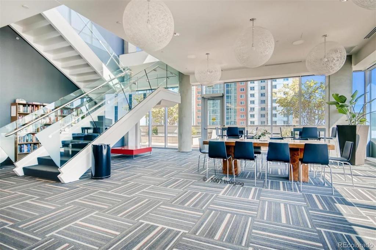
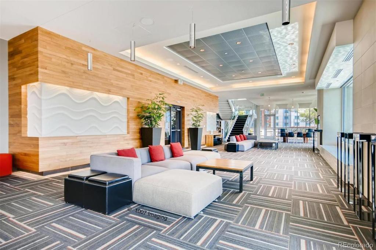
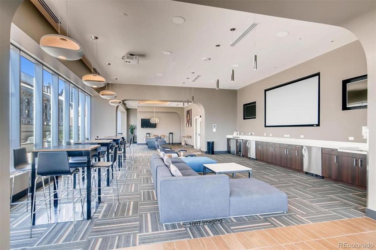
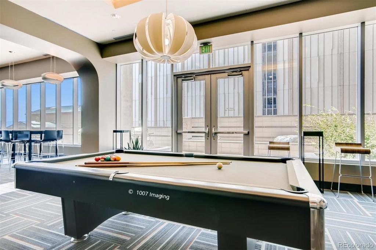
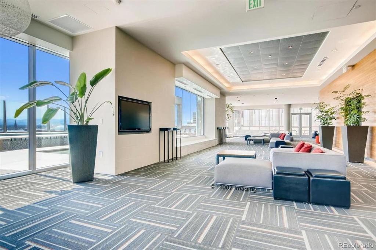
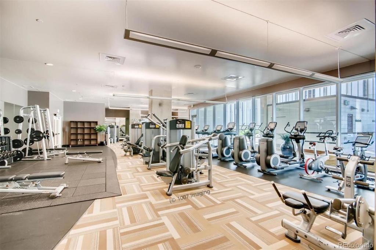
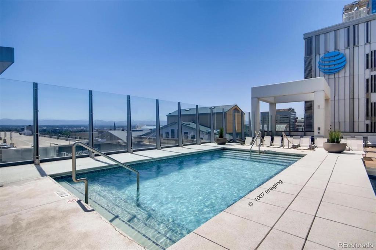
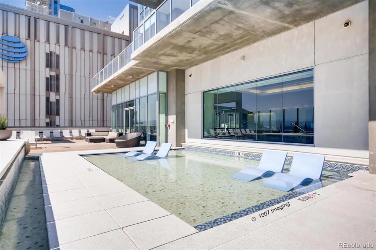
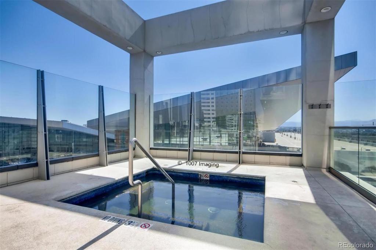
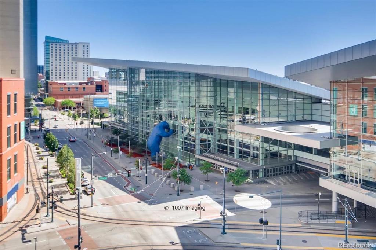
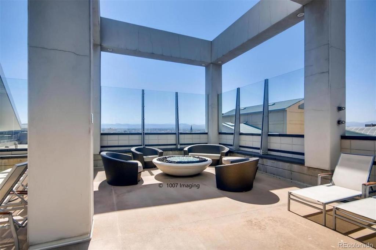
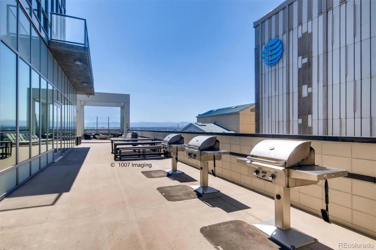
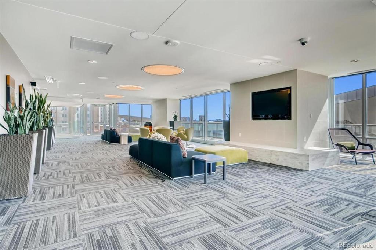
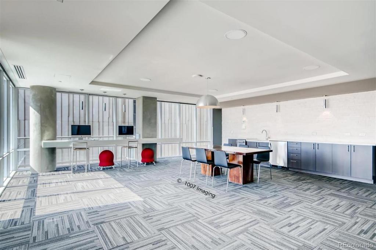
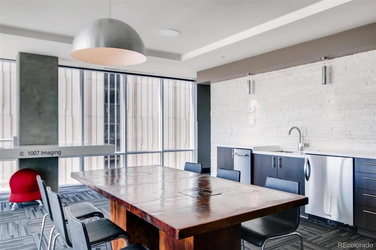
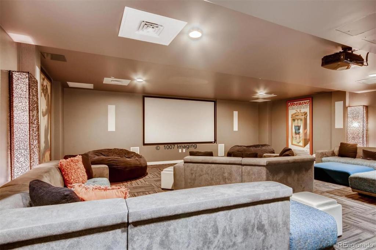
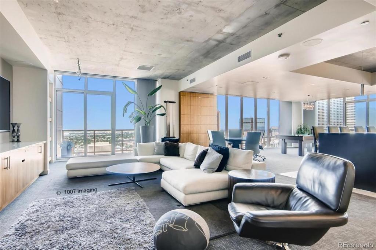
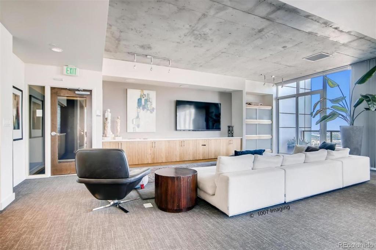
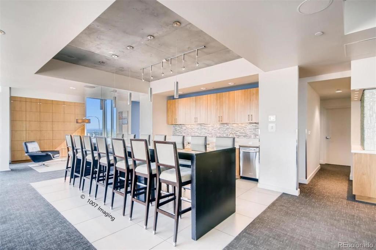
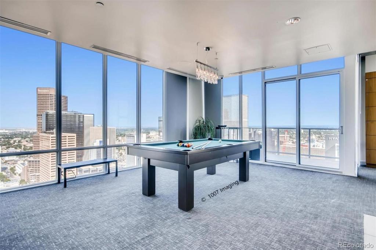
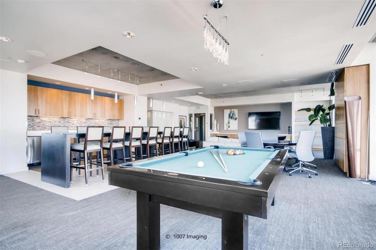
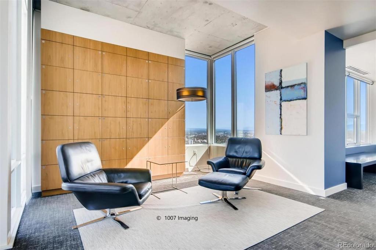


 Menu
Menu


