7632 Bigtooth Maple Drive
Colorado Springs, CO 80925 — El Paso county
Price
$370,000
Sqft
2861.00 SqFt
Baths
3
Beds
3
Description
WELCOME HOME to beautifully maintained 2 story home in The Glen at Widefield with stunning Mountain View! Main floor has a bright and open floor plan, there is formal living room, the family room features gas fireplace and opens to gourmet kitchen with all stainless steel appliances, gas stove., granite countertops, island., 42" cabinets with crown molding and opens to dining area with walk out to wood deck overlooking backyard overlooking open space and mountain view for entertaining family and friends! Upstairs you will retreat to master bedroom with barn door connecting to spa like 5 pc bath and large walk in closet., large loft area that is perfect for family night, there are 2 additional bedrooms both with walk in closet., a full bath and laundry with tub sink. The 3 car tandem garage has service door for back yard and there is automated sprinkler system for your convenience. This home is conveniently located to schools, parks, hiking trail, shopping and Fort Carson! Don't miss this gem it will not last long, call for your private showing today!All kitchen appliances currently in the property., water softener., Ring doorbell., TV wall mount., all security components included (except camera in family room)., Sensor lighting in backyard.Please allow 2hr notice, remove shoes or wear booties. Turn off all lights and lock doors DO NOT LOCK door from garage to home. Contact co-listing agent Debi Volk 719-310-0149 with any questions. ALL INFORMATION DEEMED RELIABLE BUT NOT GUARANTEED AND BUYER OR BUYER’S AGENT TO VERIFY ALL INFORMATION INCLUDING ZONING, SQUARE FOOTAGE AND SCHOOLS. **All offers will be reviewed as they come in, but please allow a 24 hour acceptance deadline for all offers**
Property Level and Sizes
SqFt Lot
7503.00
Lot Features
Ceiling Fan(s), Eat-in Kitchen, Five Piece Bath, Primary Suite, Pantry, Solid Surface Counters, Walk-In Closet(s)
Lot Size
0.17
Foundation Details
Slab
Interior Details
Interior Features
Ceiling Fan(s), Eat-in Kitchen, Five Piece Bath, Primary Suite, Pantry, Solid Surface Counters, Walk-In Closet(s)
Appliances
Cooktop, Dishwasher, Disposal, Microwave, Oven, Refrigerator
Electric
Central Air
Flooring
Carpet, Tile
Cooling
Central Air
Heating
Forced Air
Fireplaces Features
Family Room, Gas
Utilities
Electricity Available, Natural Gas Available
Exterior Details
Patio Porch Features
Covered,Deck,Front Porch
Water
Public
Sewer
Community
Land Details
PPA
2182352.94
Road Surface Type
Paved
Garage & Parking
Parking Spaces
1
Parking Features
Tandem
Exterior Construction
Roof
Composition
Construction Materials
Brick, Frame, Other, Stone
Security Features
Carbon Monoxide Detector(s),Security System,Video Doorbell
Builder Source
Public Records
Financial Details
PSF Total
$129.67
PSF Finished
$129.67
PSF Above Grade
$129.67
Previous Year Tax
3194.00
Year Tax
2018
Primary HOA Management Type
Professionally Managed
Primary HOA Name
TBA
Primary HOA Phone
TBA
Primary HOA Fees
100.00
Primary HOA Fees Frequency
Annually
Primary HOA Fees Total Annual
100.00
Location
Schools
Elementary School
Sunrise
Middle School
Janitell
High School
Mesa Ridge
Walk Score®
Contact me about this property
James T. Wanzeck
RE/MAX Professionals
6020 Greenwood Plaza Boulevard
Greenwood Village, CO 80111, USA
6020 Greenwood Plaza Boulevard
Greenwood Village, CO 80111, USA
- (303) 887-1600 (Mobile)
- Invitation Code: masters
- jim@jimwanzeck.com
- https://JimWanzeck.com
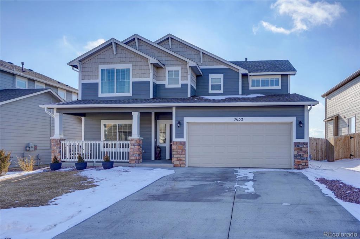
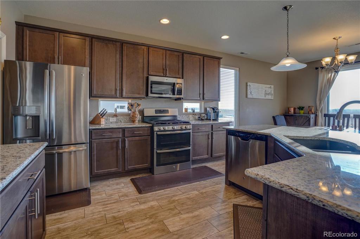
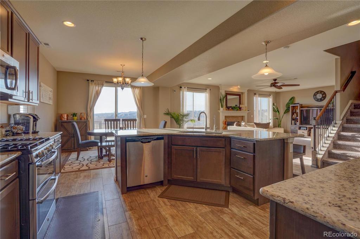
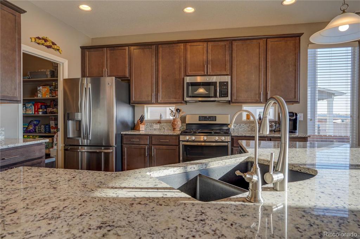
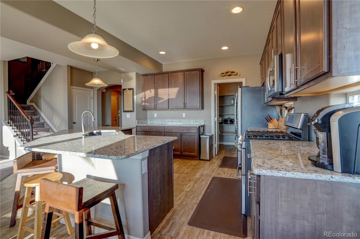
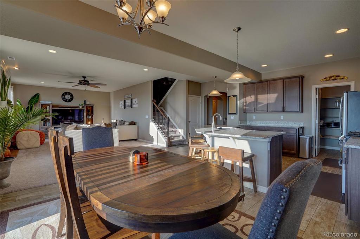
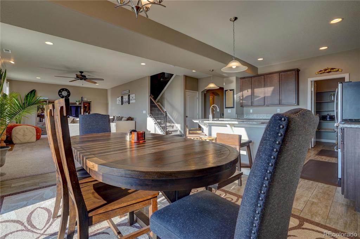
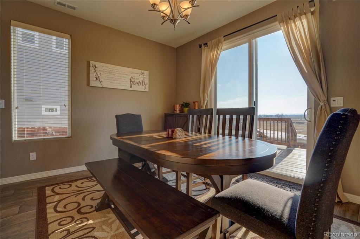
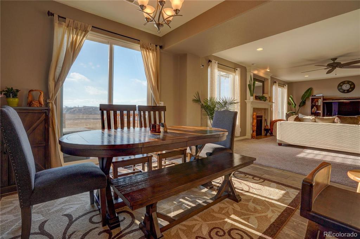
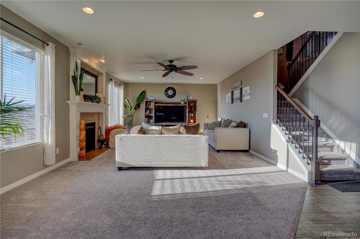
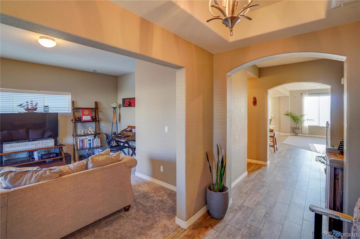
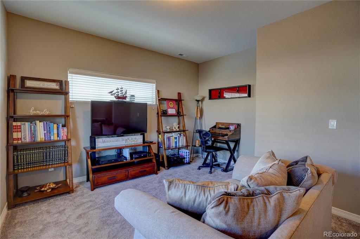
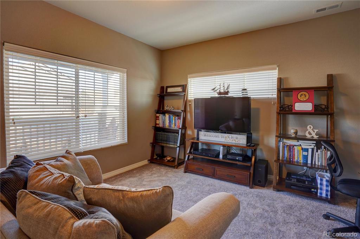
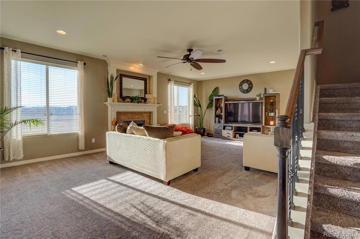
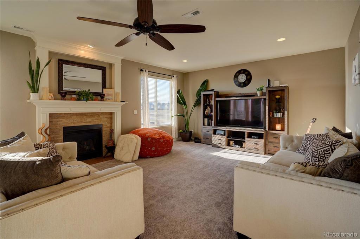
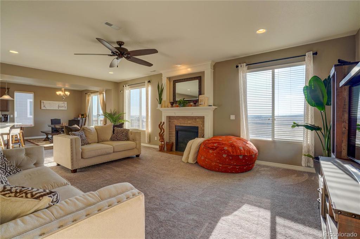
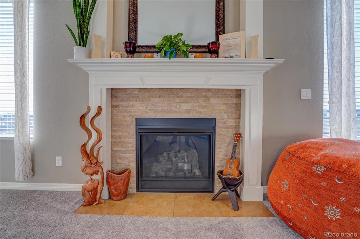
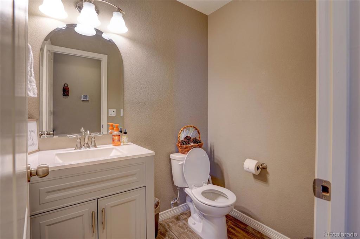
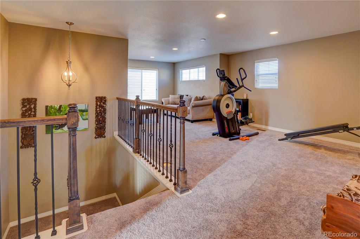
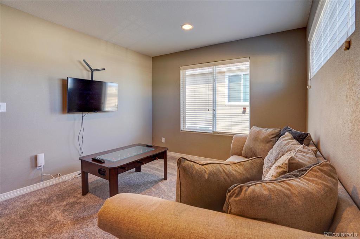
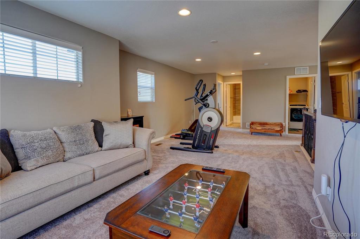
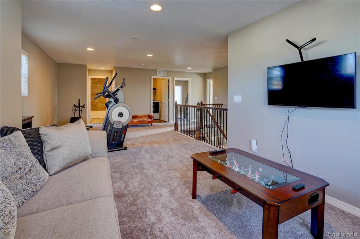
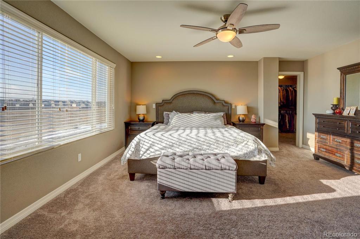
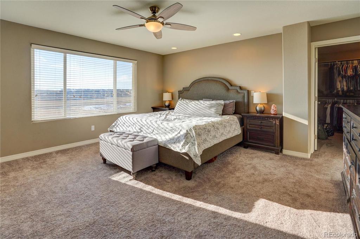
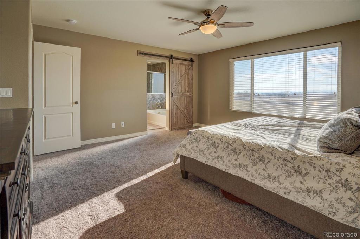
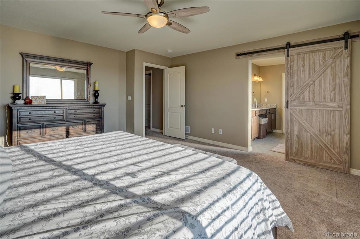
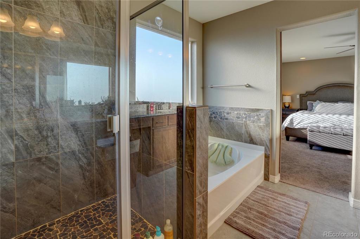
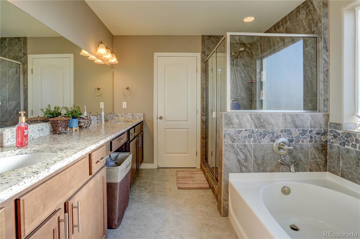
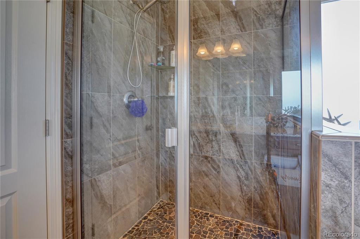
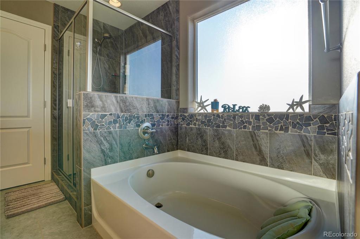
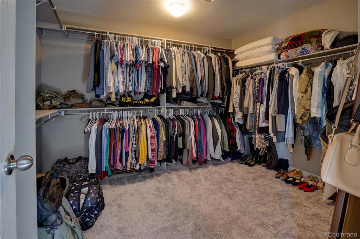
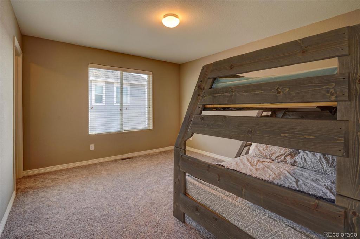
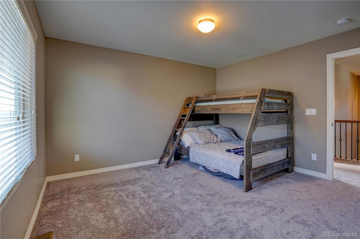
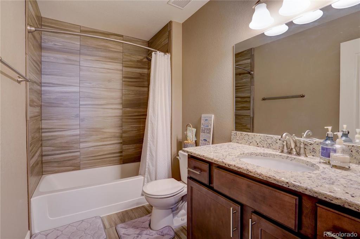
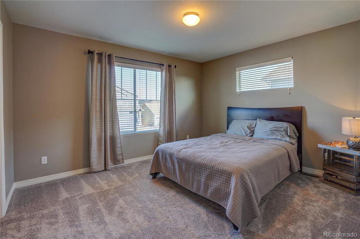
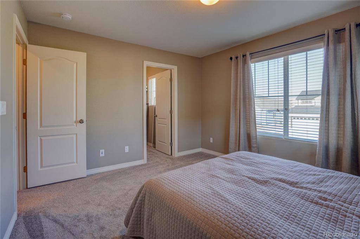
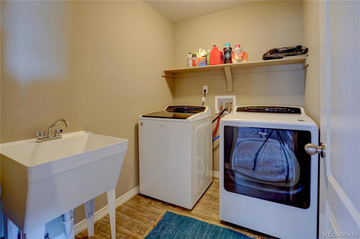
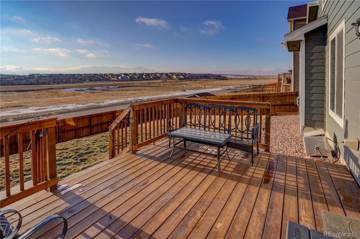
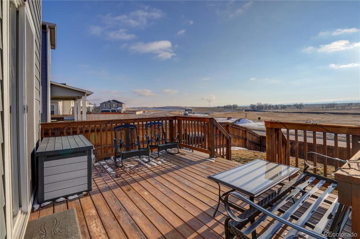
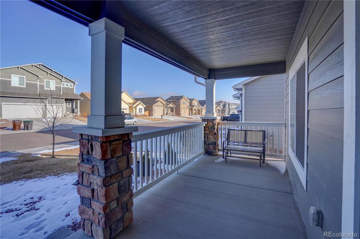


 Menu
Menu


