5465 Wilson Road
Colorado Springs, CO 80919 — El Paso county
Price
$565,000
Sqft
3560.00 SqFt
Baths
4
Beds
5
Description
Amazing Home in Mountain Shadows, Backs to A Private Open Space with Breathtaking Views of Front Range, City Lights, Garden of the Gods, and America's mountain, Pikes Peak. Enjoy Your Coffee on the Back Deck or on the Front Porch Any Time While Taking in All the Amazing Wildlife. This Home Has Been Meticulously Maintained Featuring Massive Room Sizes and Loaded with Curved Oak Staircase and Vaulted Two Story Entry. Pristine Oak Flooring in Entry, Kitchen and Informal Dining Areas. Brand New Custom Kitchen with Quartz Counter Tops, Two-Tone Cabinets with Soft Close Doors and Drawers and Slide-a-Shelf Soft Close Full Extension in all Bottom Cabinets, Beautiful Blue Multi-Color Glass Back Splash, and Unique Bear Motif Kitchen Hardware. All Stainless-Steel Appliances. New Windows on the West Facing Front Side of the Home for Beautiful Curb Appeal. New Heating and Air System (Two Years Old). Custom Stone Tile in Main Level Family Room w/ Beautiful Brick Gas Fireplace and Built-In Oak Bookcases. A Separate Living Room That Can Be Used as A Reading Room. Great Size Master Suite with Bay Window, Vaulted Ceilings, Walk in Closet, Amazing Tiled Walk in Shower. Massive Finished Walk-Out Basement with Tons of Storage, a Recreation/Family Room Ideal for the Kids or Entertaining/Pool Table/Big Screen TV and MORE! You'll Love the Exterior Living Areas, With A Large Deck Conveniently Located Off the Informal Dining Area Overlooking the Secluded Back Yard and Large Patio Off the Lower Level Walkout Recreation Room and Adds A Lot of Outdoor Living Space. Over-sized Water Heater, Storage Shed, Dog Run, Radon Mitigation System, Solid 6 Panel Wood Doors with Wood Trim Package, Custom Plantation Wood Shutters and Blinds. Finished Two Car Garage with Built-In Cabinets and Workbench. Hot Tub Is in Excellent Condition and Stays.
Property Level and Sizes
SqFt Lot
16708.00
Lot Features
Eat-in Kitchen, Entrance Foyer, Five Piece Bath, Kitchen Island, Master Suite, Open Floorplan, Pantry, Quartz Counters, Smoke Free, Spa/Hot Tub, Vaulted Ceiling(s), Walk-In Closet(s)
Lot Size
0.38
Foundation Details
Concrete Perimeter
Basement
Finished,Partial,Walk-Out Access
Interior Details
Interior Features
Eat-in Kitchen, Entrance Foyer, Five Piece Bath, Kitchen Island, Master Suite, Open Floorplan, Pantry, Quartz Counters, Smoke Free, Spa/Hot Tub, Vaulted Ceiling(s), Walk-In Closet(s)
Appliances
Dishwasher, Disposal, Dryer, Gas Water Heater, Microwave, Oven, Refrigerator, Self Cleaning Oven, Washer
Laundry Features
In Unit
Electric
Central Air
Flooring
Carpet, Tile, Wood
Cooling
Central Air
Heating
Forced Air
Fireplaces Features
Family Room, Gas
Utilities
Cable Available, Electricity Available, Electricity Connected, Natural Gas Available, Natural Gas Connected, Phone Available
Exterior Details
Features
Dog Run, Rain Gutters, Spa/Hot Tub
Patio Porch Features
Deck,Front Porch,Patio
Water
Public
Sewer
Public Sewer
Land Details
PPA
1421052.63
Road Frontage Type
Public Road
Road Responsibility
Public Maintained Road
Road Surface Type
Paved
Garage & Parking
Parking Spaces
1
Parking Features
Concrete
Exterior Construction
Roof
Composition
Construction Materials
Frame, Wood Siding
Architectural Style
Traditional
Exterior Features
Dog Run, Rain Gutters, Spa/Hot Tub
Window Features
Double Pane Windows, Window Coverings
Security Features
Carbon Monoxide Detector(s)
Builder Source
Public Records
Financial Details
PSF Total
$151.69
PSF Finished
$151.69
PSF Above Grade
$224.25
Previous Year Tax
1864.00
Year Tax
2018
Primary HOA Management Type
Voluntary
Primary HOA Name
none
Primary HOA Phone
none
Primary HOA Fees
0.00
Primary HOA Fees Frequency
None
Location
Schools
Elementary School
Chipeta
Middle School
Holmes
High School
Coronado
Walk Score®
Contact me about this property
James T. Wanzeck
RE/MAX Professionals
6020 Greenwood Plaza Boulevard
Greenwood Village, CO 80111, USA
6020 Greenwood Plaza Boulevard
Greenwood Village, CO 80111, USA
- (303) 887-1600 (Mobile)
- Invitation Code: masters
- jim@jimwanzeck.com
- https://JimWanzeck.com
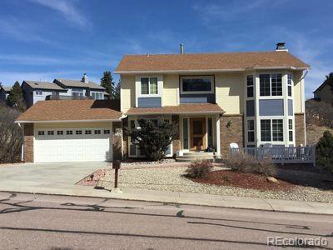
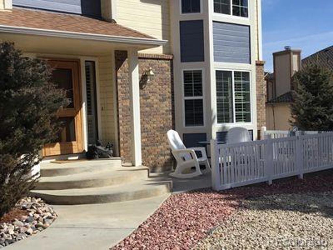
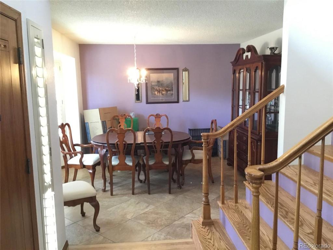
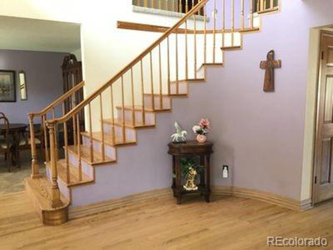
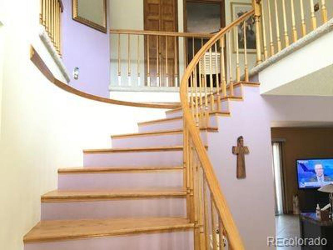
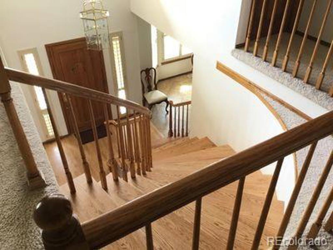
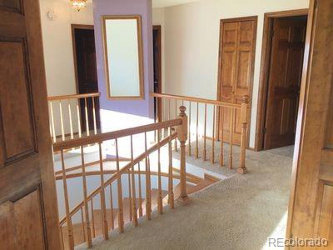
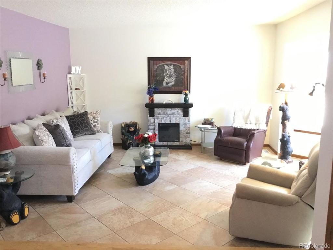
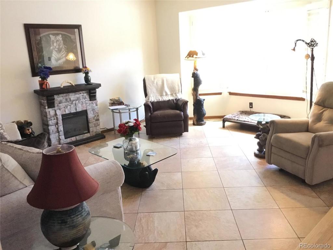
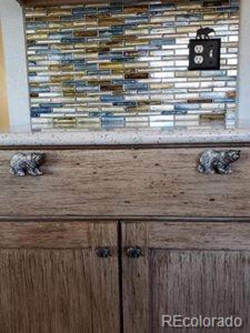
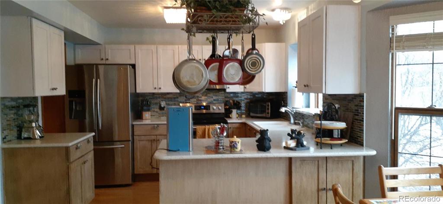
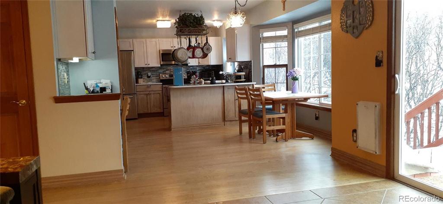
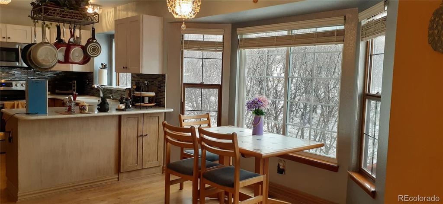
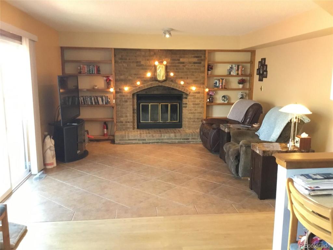
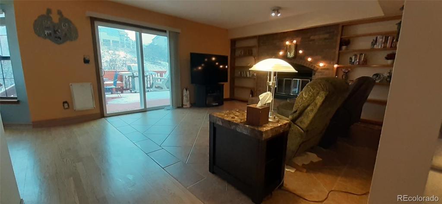
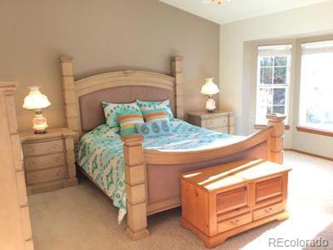
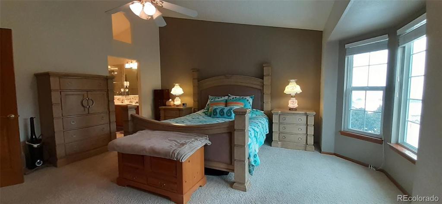
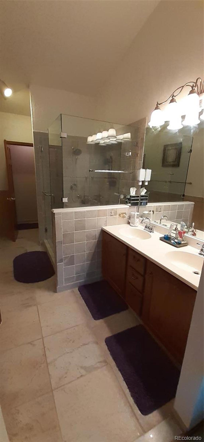
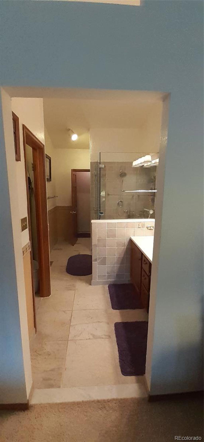
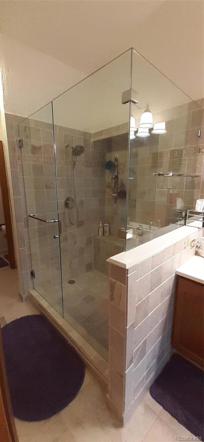
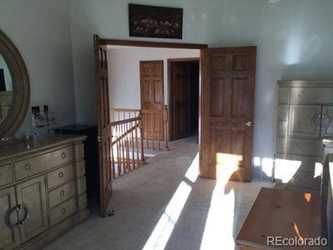
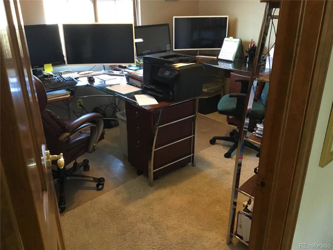
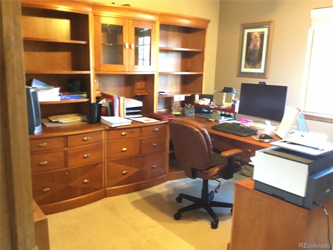
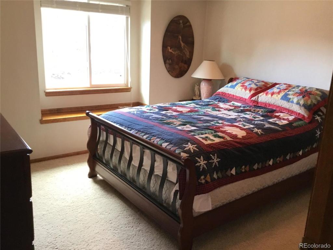
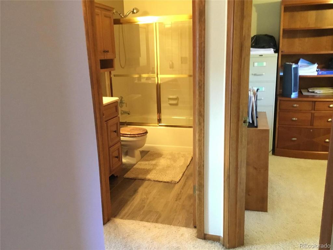
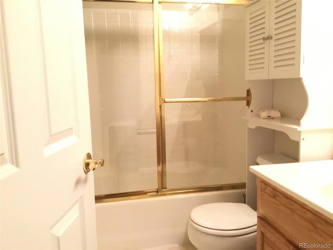
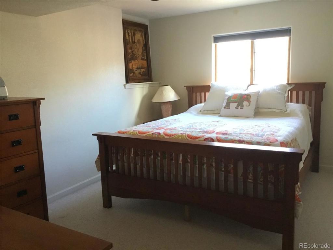
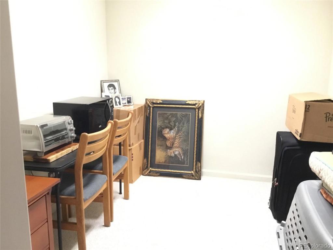
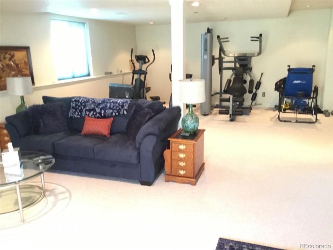
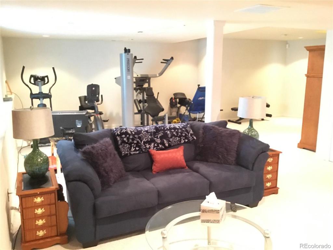
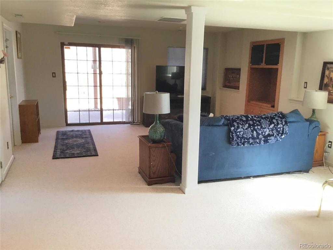
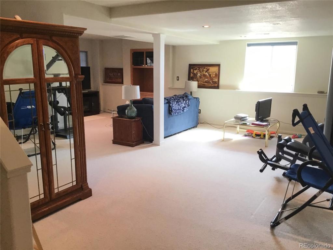
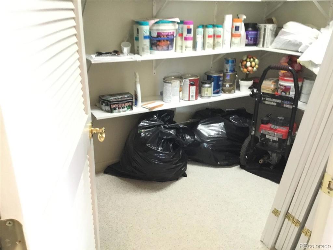
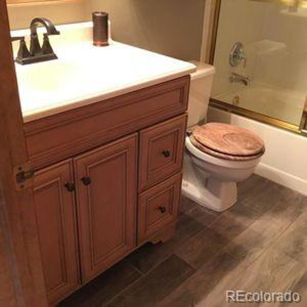
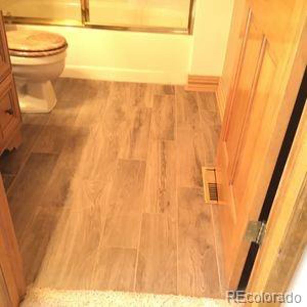
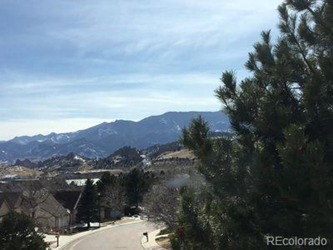
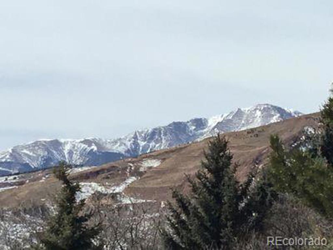
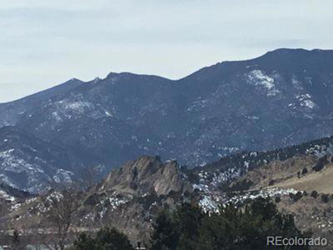


 Menu
Menu


