7526 S Williams Street
Centennial, CO 80122 — Arapahoe county
Price
$498,000
Sqft
2760.00 SqFt
Baths
3
Beds
4
Description
This updated 2-story Traditional with a giant backyard is the house you have been waiting for! The attractive well maintained home is located on a quiet Centennial street and has quality updates throughout. Recent updates include appealing wood kitchen cabinets, stainless steel appliances, new carpeting, and paint. The roof is less than 5 years old, recent vinyl double pane windows throughout, systems in good shape. Separate living, dining, and family room areas aim to please everyone. Enjoy an open concept kitchen/nook/family room area with a pitched/vaulted ceiling and wood burning fireplace. All bedrooms are located on upper level for great functionality and enjoy a generously sized master suite. A full unfinished basement which is a blank canvas for whatever you like., cinema, play area, in-law suite, man-cave, opportunities are endless. Enjoy mountain views from master bedroom and living room area. The shape and position of the .25 acre lot affords a generous sized backyard with mature trees and plenty of room for all activities. The sought after location is paramount with a clean King Sooper Anchored shopping center within a 2 minute drive. Quiet culd-e-sac location allows for privacy and enjoyment. You've gotta take a look at this amazing find. This home has a recent Central AC system.
Property Level and Sizes
SqFt Lot
10890.00
Lot Features
Ceiling Fan(s), Eat-in Kitchen, Smart Window Coverings, Vaulted Ceiling(s)
Lot Size
0.25
Foundation Details
Concrete Perimeter
Basement
Full,Unfinished
Interior Details
Interior Features
Ceiling Fan(s), Eat-in Kitchen, Smart Window Coverings, Vaulted Ceiling(s)
Appliances
Convection Oven, Cooktop, Dishwasher, Disposal, Dryer, Electric Water Heater, Gas Water Heater, Microwave, Oven, Range Hood, Refrigerator, Self Cleaning Oven, Washer
Electric
Other
Flooring
Carpet, Laminate, Vinyl
Cooling
Other
Heating
Forced Air
Fireplaces Features
Wood Burning
Exterior Details
Features
Private Yard, Rain Gutters
Patio Porch Features
Covered,Patio
Water
Public
Sewer
Public Sewer
Land Details
PPA
1992000.00
Road Frontage Type
Public Road
Road Surface Type
Paved
Garage & Parking
Parking Spaces
1
Parking Features
Concrete
Exterior Construction
Roof
Composition
Construction Materials
Brick, Vinyl Siding, Wood Siding
Architectural Style
Traditional
Exterior Features
Private Yard, Rain Gutters
Window Features
Double Pane Windows
Builder Source
Listor Measured
Financial Details
PSF Total
$180.43
PSF Finished
$249.00
PSF Above Grade
$249.00
Previous Year Tax
2806.00
Year Tax
2018
Primary HOA Fees
0.00
Location
Schools
Elementary School
Twain
Middle School
Powell
High School
Arapahoe
Walk Score®
Contact me about this property
James T. Wanzeck
RE/MAX Professionals
6020 Greenwood Plaza Boulevard
Greenwood Village, CO 80111, USA
6020 Greenwood Plaza Boulevard
Greenwood Village, CO 80111, USA
- (303) 887-1600 (Mobile)
- Invitation Code: masters
- jim@jimwanzeck.com
- https://JimWanzeck.com
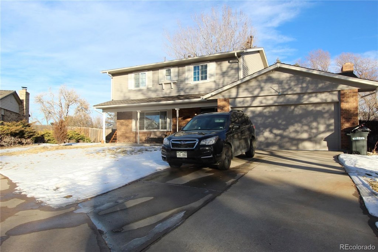
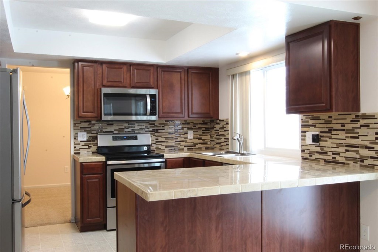
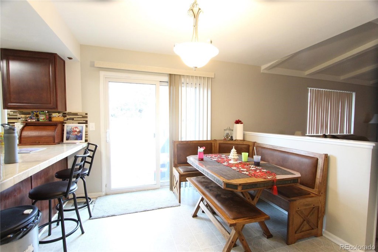
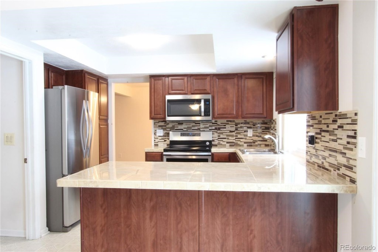
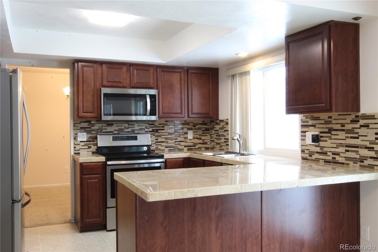
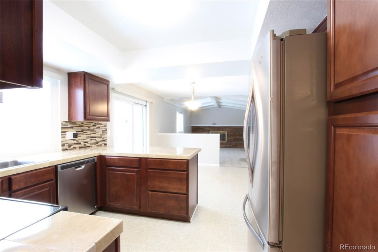
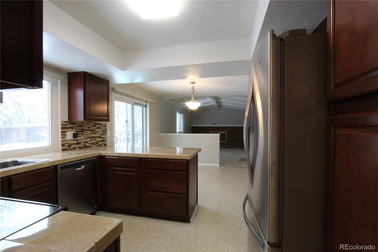
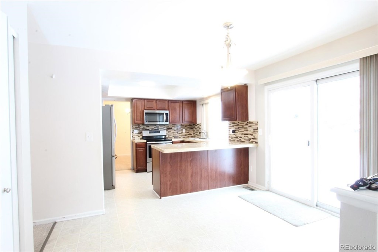
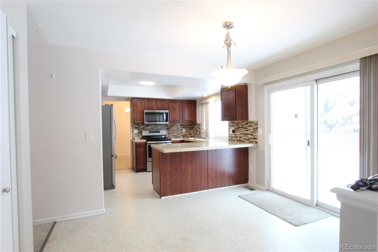
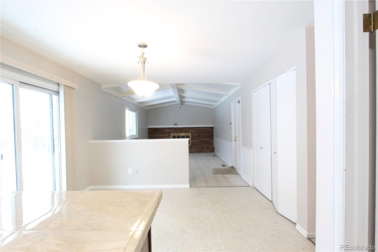
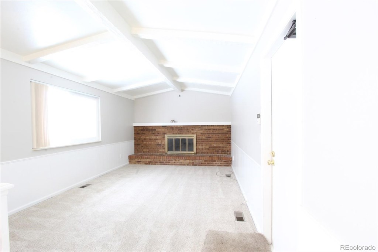
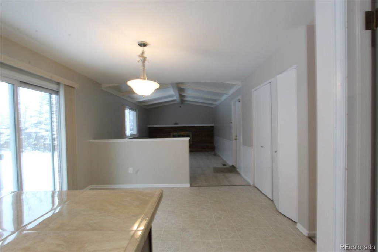
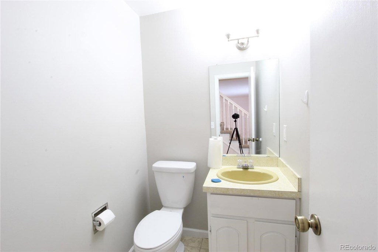
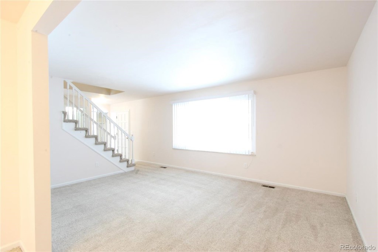
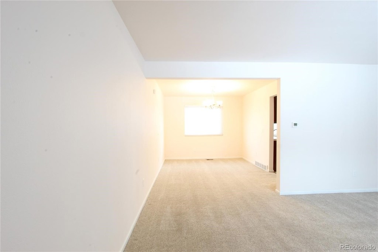
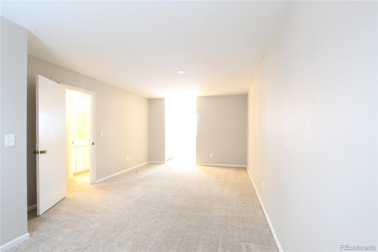
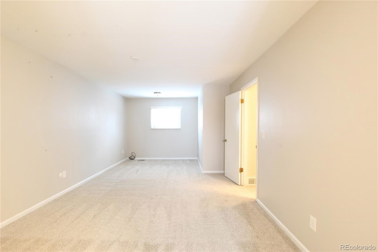
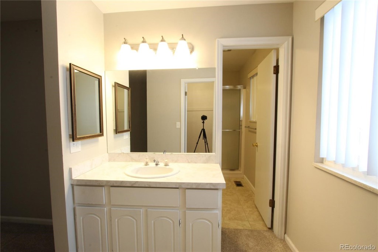
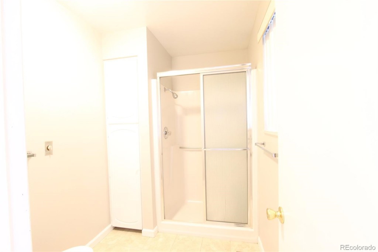
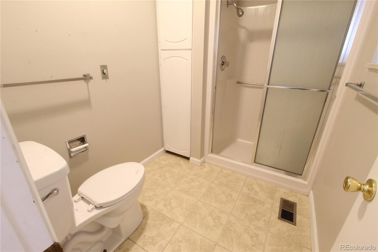
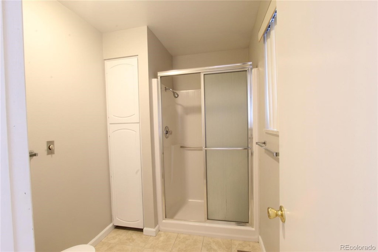
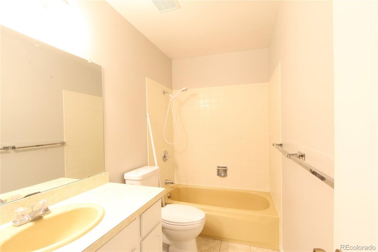
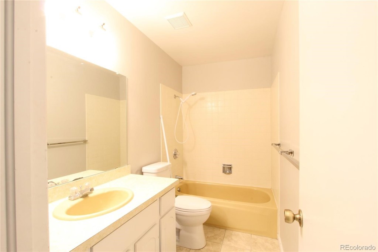
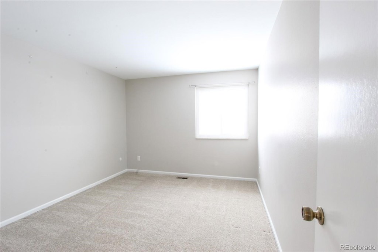
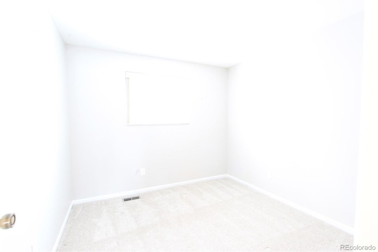
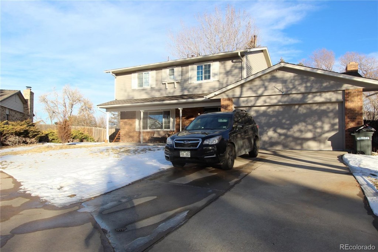
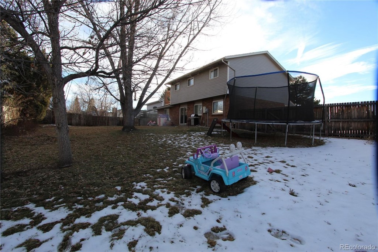
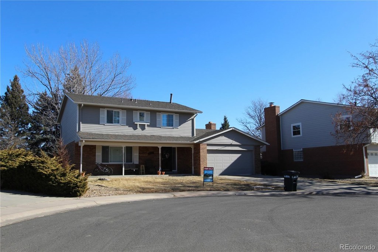
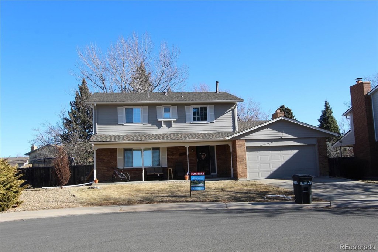
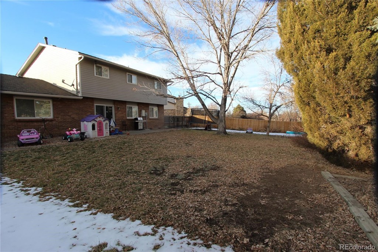
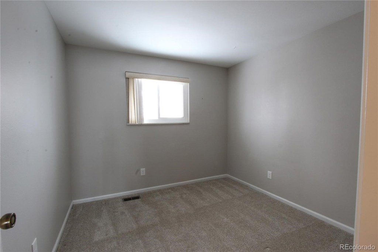
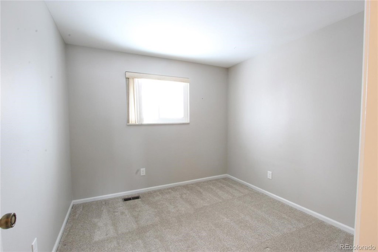
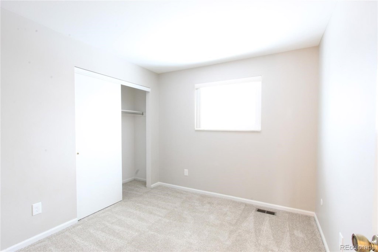
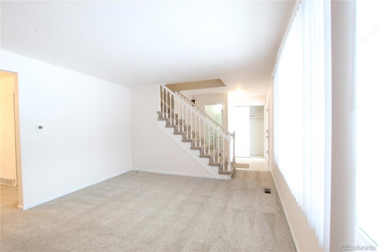
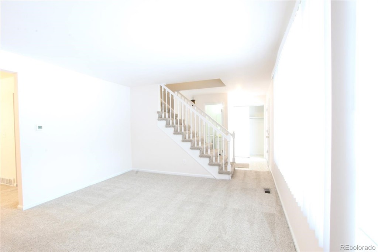
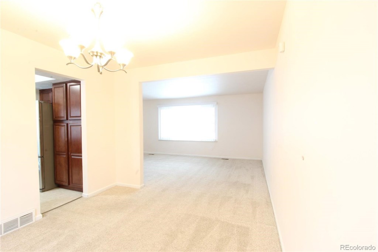


 Menu
Menu
 Schedule a Showing
Schedule a Showing

