7436 S Washington Street
Centennial, CO 80122 — Arapahoe county
Price
$574,990
Sqft
2900.00 SqFt
Baths
4
Beds
3
Description
Here is your opportunity to live in the desirable Southglenn neighborhood! Walking in you will find a spacious den, dining room, and family room with a wood-burning fireplace. Sliding glass doors lead to a mature landscaped backyard oasis featuring a covered patio and two seating areas with an included hot tub. The open kitchen with updated appliances leads to the main floor laundry/mudroom and attached large two-car garage! This home also features a newer roof and a new furnace for maintenance-free living. Master has an ensuite bath with a generous walk-in closet. The upstairs bedroom has been expanded to give a second Master feel. A fully finished basement with a large 2nd family room and built-in bar. The electric stair lift will be professionally removed before closing. This home is conveniently located while in a quaint neighborhood. Easy access to 470 and plenty of trails, parks, and reservoirs!
Property Level and Sizes
SqFt Lot
8712.00
Lot Features
Breakfast Nook, Ceiling Fan(s), Eat-in Kitchen, Granite Counters, Master Suite, Pantry, Radon Mitigation System, Smart Thermostat, Smoke Free, Spa/Hot Tub, Walk-In Closet(s), Wet Bar
Lot Size
0.20
Basement
Bath/Stubbed,Crawl Space,Finished,Full,Interior Entry/Standard
Common Walls
No Common Walls
Interior Details
Interior Features
Breakfast Nook, Ceiling Fan(s), Eat-in Kitchen, Granite Counters, Master Suite, Pantry, Radon Mitigation System, Smart Thermostat, Smoke Free, Spa/Hot Tub, Walk-In Closet(s), Wet Bar
Appliances
Dishwasher, Disposal, Double Oven, Microwave, Oven, Self Cleaning Oven, Washer
Electric
Attic Fan, Central Air
Flooring
Carpet, Laminate, Linoleum, Tile, Wood
Cooling
Attic Fan, Central Air
Heating
Forced Air
Fireplaces Features
Family Room, Wood Burning
Utilities
Cable Available, Electricity Connected, Internet Access (Wired), Phone Available, Phone Connected
Exterior Details
Features
Private Yard, Smart Irrigation, Spa/Hot Tub
Water
Public
Sewer
Public Sewer
Land Details
PPA
2725000.00
Road Frontage Type
Private Road
Road Responsibility
Public Maintained Road
Road Surface Type
Paved
Garage & Parking
Parking Spaces
2
Parking Features
Concrete
Exterior Construction
Roof
Unknown
Construction Materials
Brick, Metal Siding
Exterior Features
Private Yard, Smart Irrigation, Spa/Hot Tub
Window Features
Window Coverings
Builder Source
Public Records
Financial Details
PSF Total
$187.93
PSF Finished
$187.93
PSF Above Grade
$278.77
Previous Year Tax
3572.00
Year Tax
2020
Primary HOA Fees
0.00
Location
Schools
Elementary School
Hopkins
Middle School
Powell
High School
Heritage
Walk Score®
Contact me about this property
James T. Wanzeck
RE/MAX Professionals
6020 Greenwood Plaza Boulevard
Greenwood Village, CO 80111, USA
6020 Greenwood Plaza Boulevard
Greenwood Village, CO 80111, USA
- (303) 887-1600 (Mobile)
- Invitation Code: masters
- jim@jimwanzeck.com
- https://JimWanzeck.com
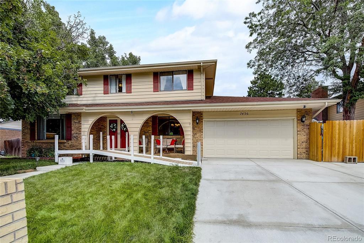
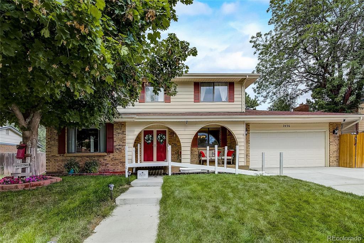
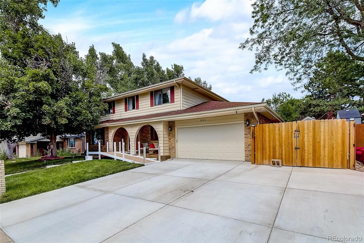
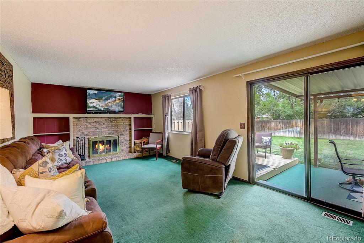
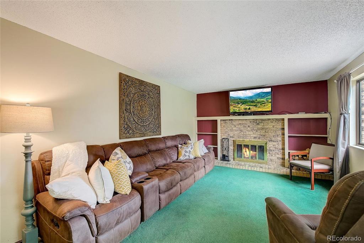
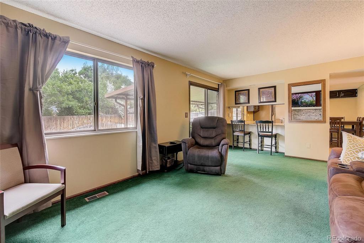
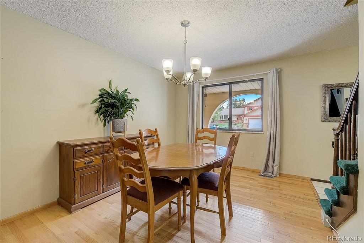
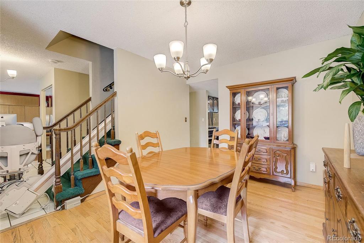
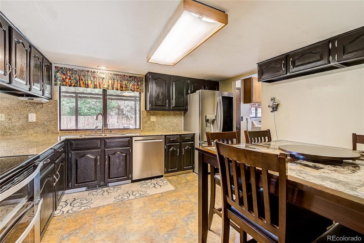
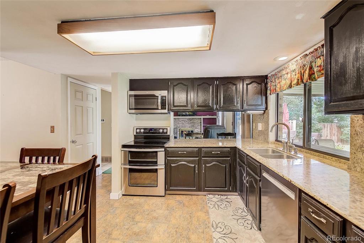
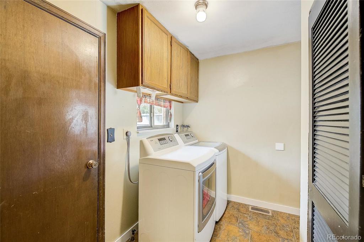
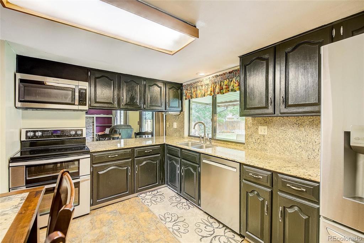
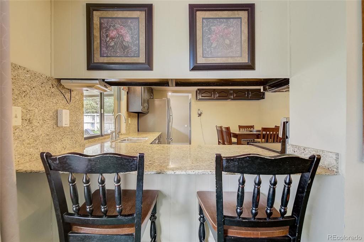
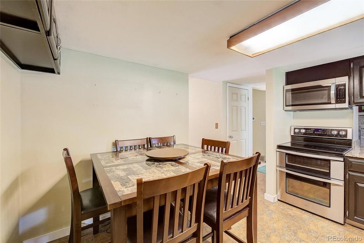
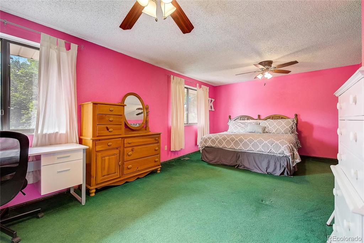
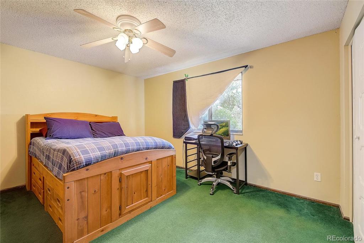
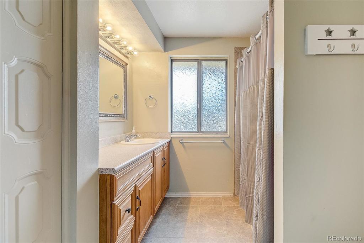
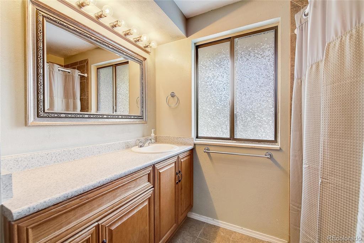
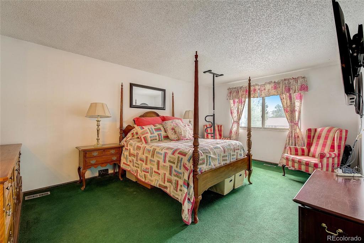
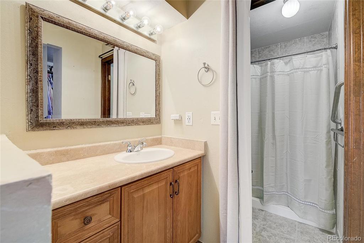
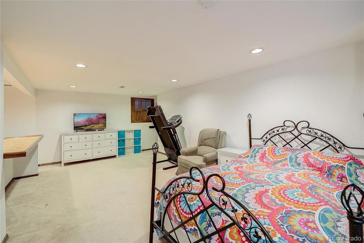
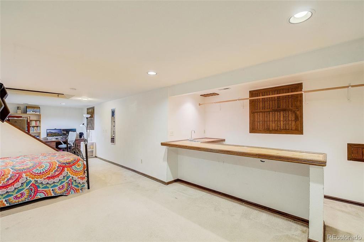
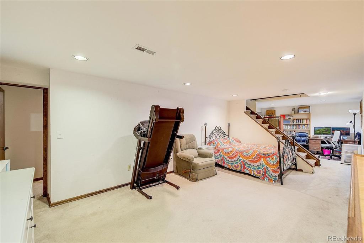
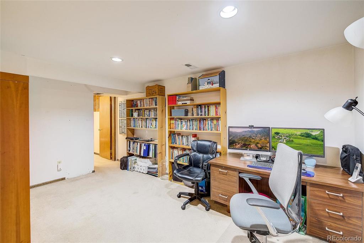
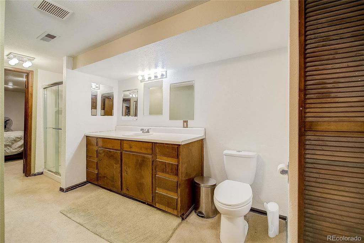
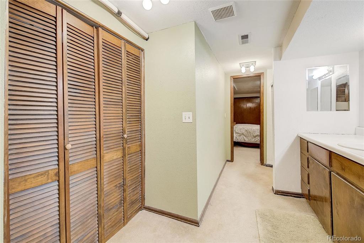
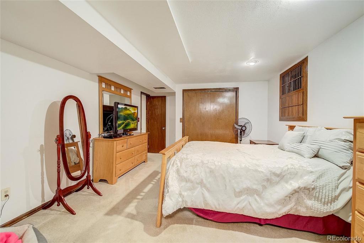
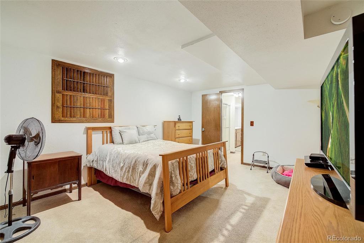
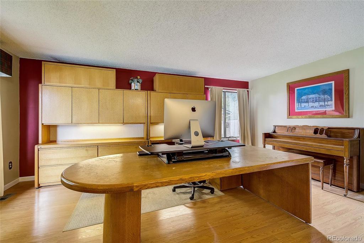
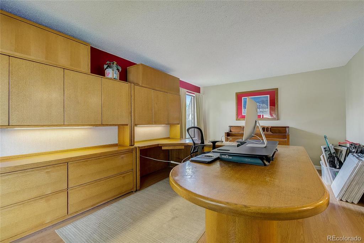
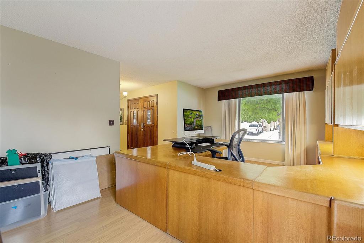
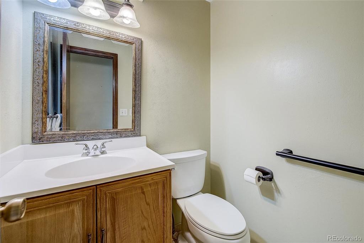
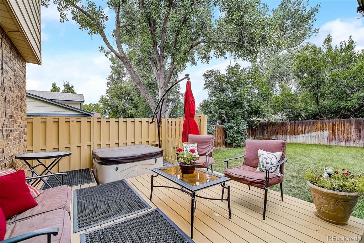
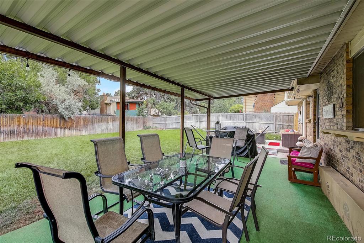
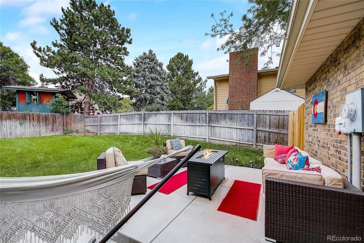
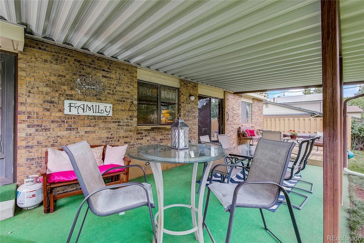
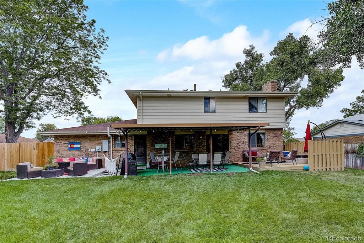
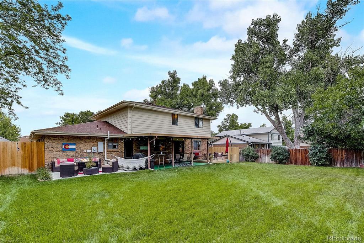
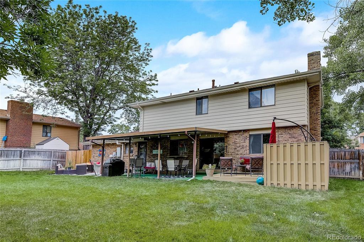
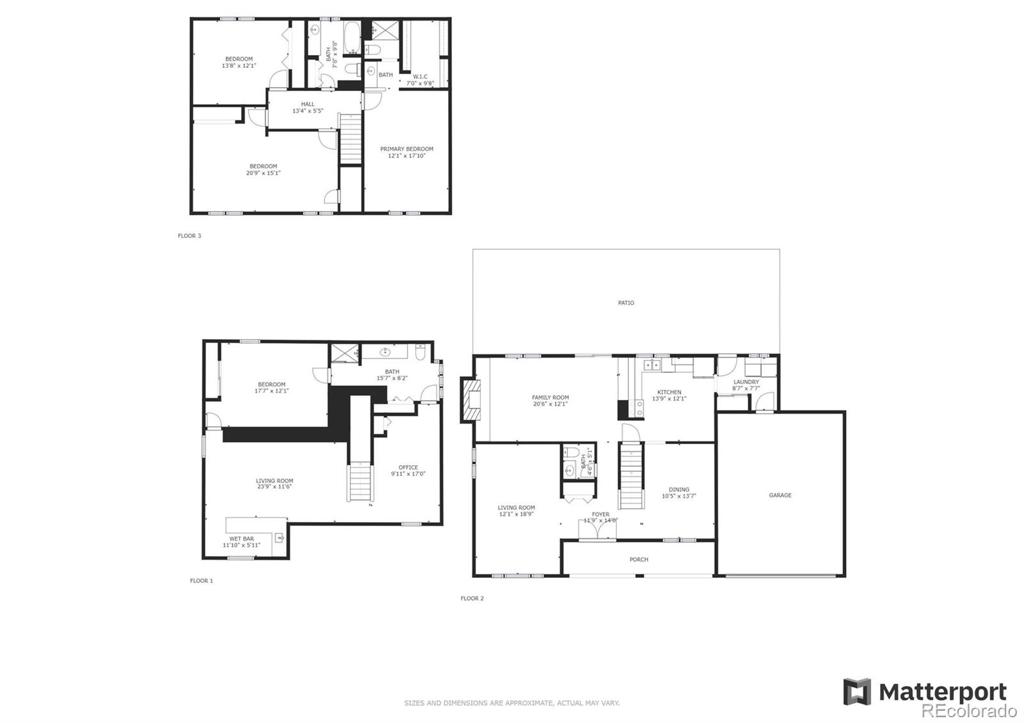


 Menu
Menu


