5488 E Burlington Drive
Castle Rock, CO 80104 — Douglas county
Price
$649,000
Sqft
3528.00 SqFt
Baths
4
Beds
4
Description
Better than new! You will not find better design at this price point. From the moment you walk into the home you will notice the top of the line finishes, from the brand new quartz countertops and backsplash in the kitchen to the black modern railings that lead you to the upstairs. The custom fireplace welcomes you to sit down and enjoy the sun drenched family room. French doors lead you into a light and bright office. The primary bedroom recently received a $30k update. From the oversized glass surround shower to the free standing soaker tub to the walk-in closet with the built-ins you never knew that you needed, this is the oasis you are looking for. The loft is an entertainer's dream, and just imagine a game playing on multiple floors. The finished basement has a beautiful bathroom and could be a game room, movie theater or oversized bedroom. With one of the biggest lots in the neighborhood, it is just waiting for your imagination to turn this into an outdoor entertainment hub. The 3 car garage is ready for any of the toys you need for outdoor living in Colorado. Truly a turn key home. Every inch of this home has been updated, don't miss out on this modern home in Castle Rock!
Property Level and Sizes
SqFt Lot
11587.00
Lot Features
Breakfast Nook, Ceiling Fan(s), Entrance Foyer, Five Piece Bath, Primary Suite, Open Floorplan, Quartz Counters, Smart Lights, Smart Thermostat, Smoke Free, Stone Counters, Vaulted Ceiling(s), Walk-In Closet(s)
Lot Size
0.27
Foundation Details
Slab
Basement
Crawl Space,Partial
Interior Details
Interior Features
Breakfast Nook, Ceiling Fan(s), Entrance Foyer, Five Piece Bath, Primary Suite, Open Floorplan, Quartz Counters, Smart Lights, Smart Thermostat, Smoke Free, Stone Counters, Vaulted Ceiling(s), Walk-In Closet(s)
Appliances
Dishwasher, Disposal, Dryer, Gas Water Heater, Microwave, Oven, Range, Refrigerator, Self Cleaning Oven, Smart Appliances, Washer
Laundry Features
In Unit
Electric
None, Other
Flooring
Carpet, Tile, Wood
Cooling
None, Other
Heating
Forced Air
Fireplaces Features
Family Room, Gas
Utilities
Cable Available, Electricity Connected, Internet Access (Wired), Natural Gas Connected, Phone Available
Exterior Details
Features
Playground, Private Yard
Patio Porch Features
Front Porch
Water
Public
Sewer
Public Sewer
Land Details
PPA
2407407.41
Garage & Parking
Parking Spaces
1
Parking Features
Concrete, Exterior Access Door, Oversized
Exterior Construction
Roof
Composition
Construction Materials
Brick, Cement Siding, Frame
Architectural Style
Contemporary,Traditional
Exterior Features
Playground, Private Yard
Window Features
Double Pane Windows
Security Features
Carbon Monoxide Detector(s),Security System,Smart Locks,Smoke Detector(s)
Builder Name 1
Engle Homes
Builder Source
Public Records
Financial Details
PSF Total
$184.24
PSF Finished
$201.18
PSF Above Grade
$232.64
Previous Year Tax
5067.00
Year Tax
2020
Primary HOA Management Type
Professionally Managed
Primary HOA Name
Founders Village Master Association
Primary HOA Phone
3032240004
Primary HOA Amenities
Playground,Pool,Tennis Court(s),Trail(s)
Primary HOA Fees Included
Maintenance Grounds, Sewer, Trash
Primary HOA Fees
50.00
Primary HOA Fees Frequency
Quarterly
Primary HOA Fees Total Annual
200.00
Location
Schools
Elementary School
Sage Canyon
Middle School
Mesa
High School
Douglas County
Walk Score®
Contact me about this property
James T. Wanzeck
RE/MAX Professionals
6020 Greenwood Plaza Boulevard
Greenwood Village, CO 80111, USA
6020 Greenwood Plaza Boulevard
Greenwood Village, CO 80111, USA
- (303) 887-1600 (Mobile)
- Invitation Code: masters
- jim@jimwanzeck.com
- https://JimWanzeck.com
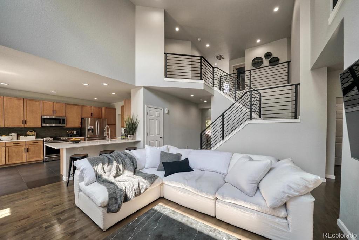
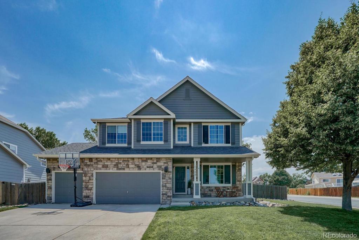
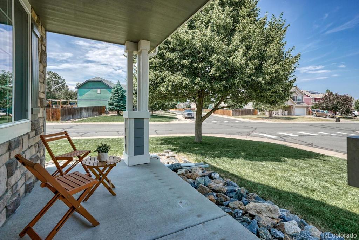
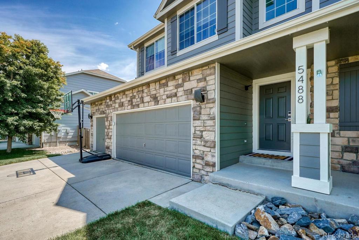
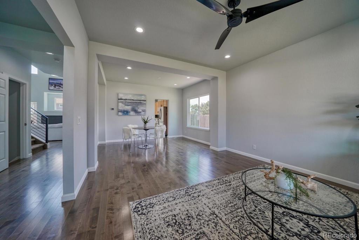
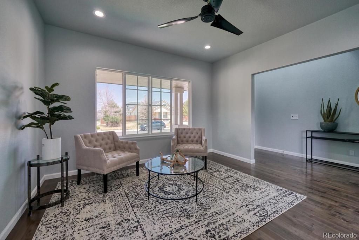
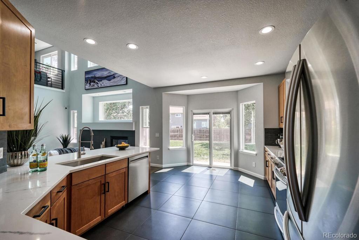
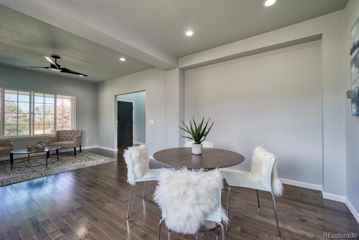
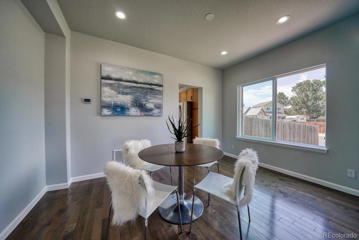
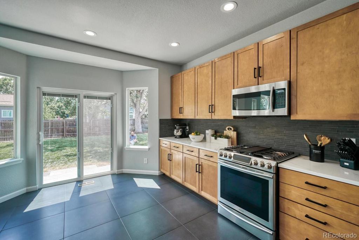
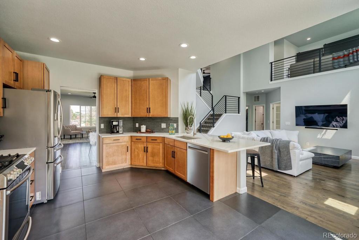
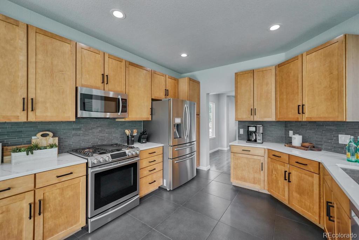
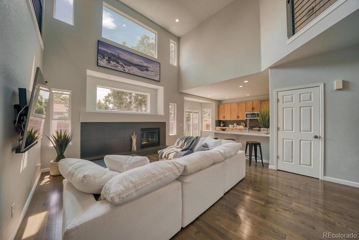
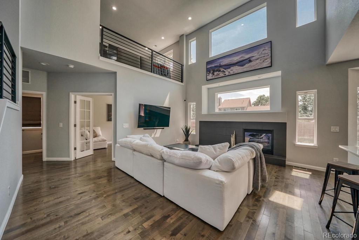
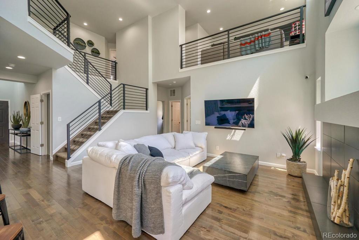
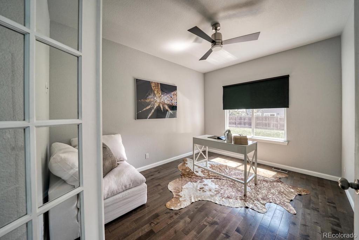
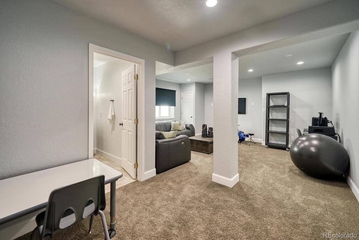
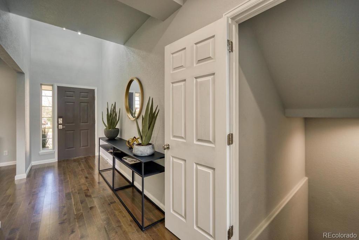
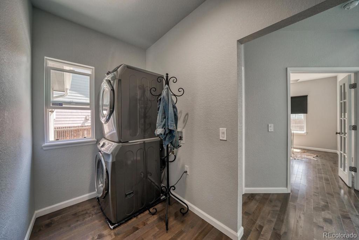
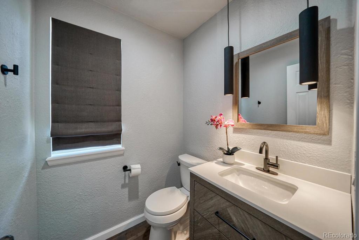
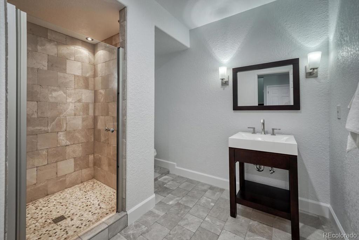
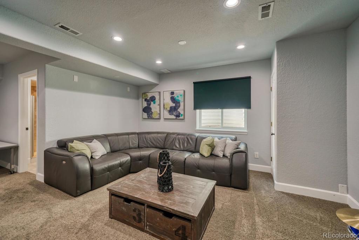
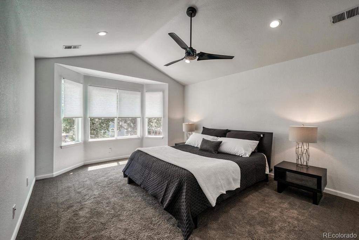
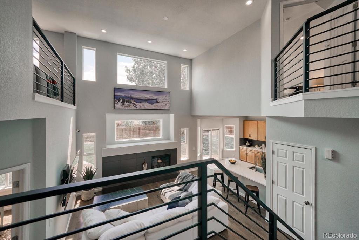
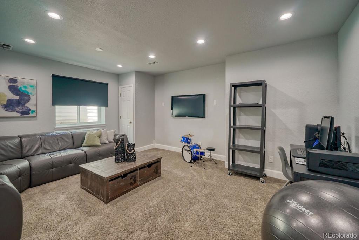
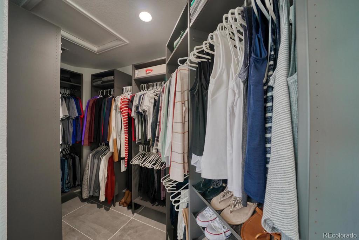
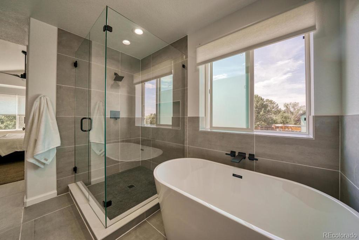
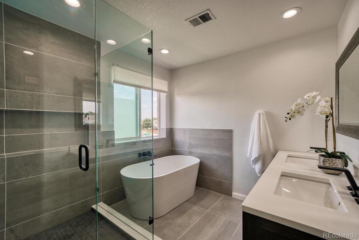
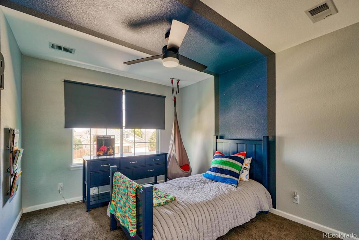
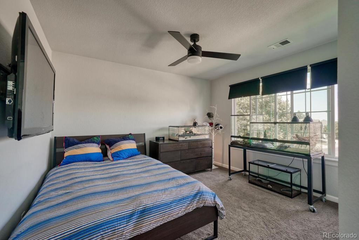
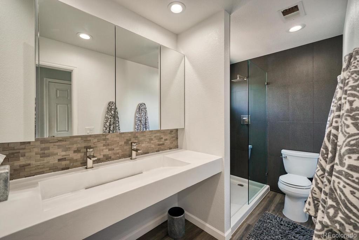
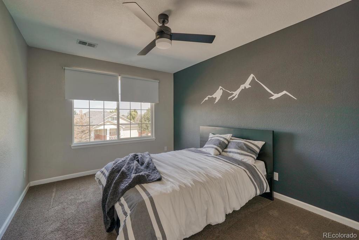
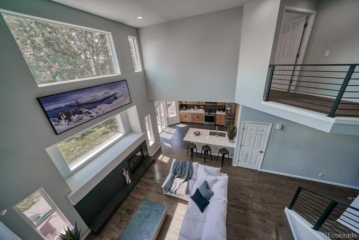
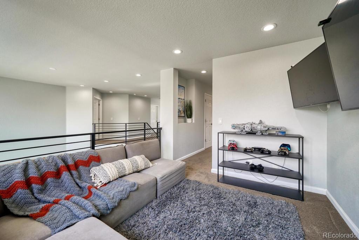
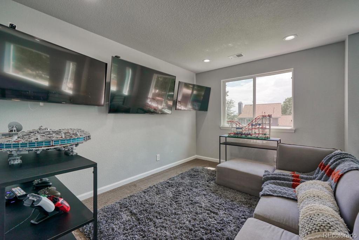
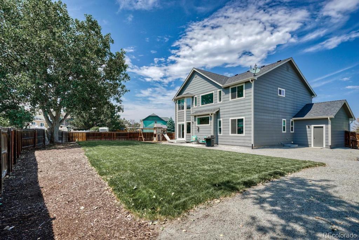
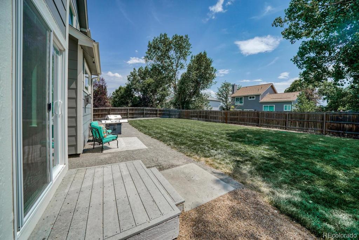
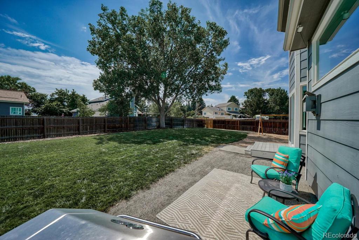
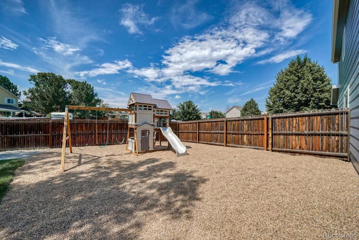
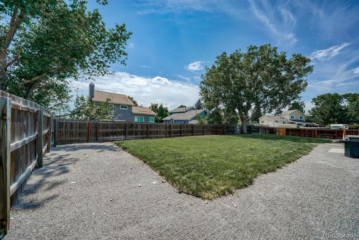


 Menu
Menu


