462 Vista Drive
Castle Rock, CO 80104 — Douglas county
Price
$425,000
Sqft
2100.00 SqFt
Baths
1
Beds
4
Description
Location, Location, Location....Rare Ranch Floor Plan, right in the heart of the highly appreciating downtown Castle Rock community! Make it your home or your "hold and rent" investment property! Or, perhaps make this the next high end renovation in the neighborhood. When you walk through the entry door, you are greeted with an open floor plan that includes Living Room, Kitchen and Family Room addition in the back.... and main floor bedrooms are privately situated down the hallway. Upstairs has 3 bedrooms and 1 full bathroom. Bathroom has been recently renovated and updated with floor tiles and a dual vanity. Lower level is partially finished with a partially finished non conforming 4th bedroom. Additional partially finished family room, and plenty of space for the future 2nd bathroom. Envious original hardwood floors throughout the entire main level of the home. Family room addition off the back of the home has carpet and a cozy wood stove for those cold winter nights! Family room easily transitions to the outdoor patio with a patio door. Your back yard is super shaded and private and fully fence for your furry friends. Attached Over sized, extra deep 1 car garage and awesome shed in back yard for lawn items/storage. Numerous updates: Front yard retaining walls ($45k), Newer furnace (2017), new siding (2018), recently painted interior and exterior, Newer Vinyl Windows, and New roof (2020)! All the large ticket items have been completed and the the partially finished basement is a canvas that the future owner can finesse to further increase the value of this home. Homes do not come available in downtown "walkable" Castle Rock very often....do not miss your opportunity!
Property Level and Sizes
SqFt Lot
8276.40
Lot Size
0.19
Foundation Details
Concrete Perimeter
Basement
Partial
Base Ceiling Height
8
Interior Details
Appliances
Dishwasher, Dryer, Gas Water Heater, Refrigerator, Self Cleaning Oven, Washer
Electric
None
Flooring
Laminate, Tile, Wood
Cooling
None
Heating
Forced Air
Fireplaces Features
Wood Burning Stove
Utilities
Electricity Connected
Exterior Details
Features
Private Yard, Rain Gutters
Patio Porch Features
Patio
Water
Public
Sewer
Public Sewer
Land Details
PPA
2473684.21
Road Frontage Type
Public Road
Road Responsibility
Public Maintained Road
Road Surface Type
Paved
Garage & Parking
Parking Spaces
1
Parking Features
Concrete
Exterior Construction
Roof
Composition
Construction Materials
Wood Siding
Architectural Style
Traditional
Exterior Features
Private Yard, Rain Gutters
Window Features
Double Pane Windows
Builder Source
Public Records
Financial Details
PSF Total
$223.81
PSF Finished
$276.47
PSF Above Grade
$341.82
Previous Year Tax
1478.00
Year Tax
2020
Primary HOA Fees
0.00
Location
Schools
Elementary School
South Ridge
Middle School
Mesa
High School
Douglas County
Walk Score®
Contact me about this property
James T. Wanzeck
RE/MAX Professionals
6020 Greenwood Plaza Boulevard
Greenwood Village, CO 80111, USA
6020 Greenwood Plaza Boulevard
Greenwood Village, CO 80111, USA
- (303) 887-1600 (Mobile)
- Invitation Code: masters
- jim@jimwanzeck.com
- https://JimWanzeck.com
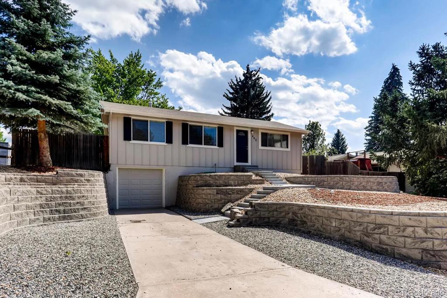
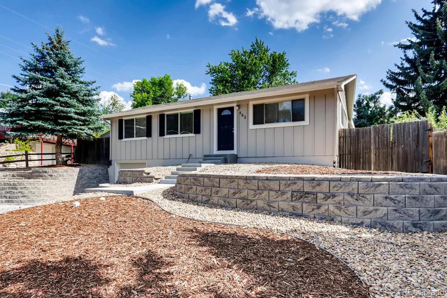
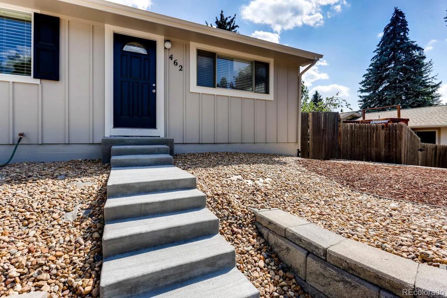
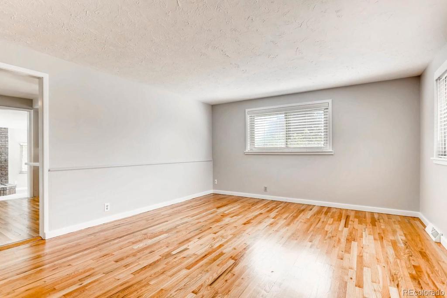
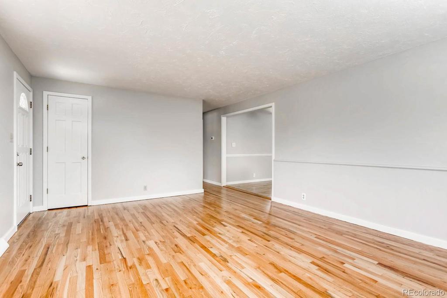
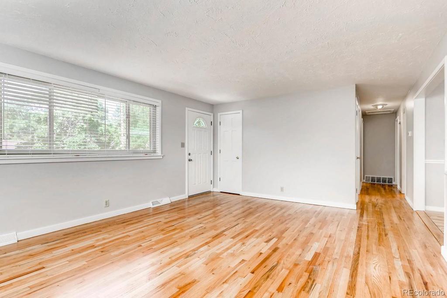
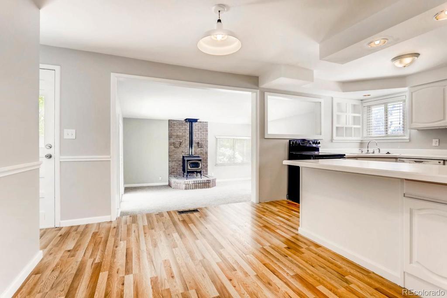
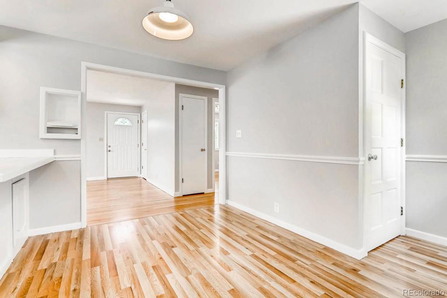
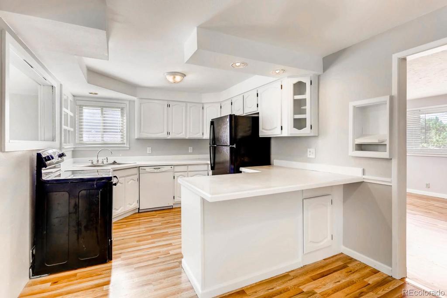
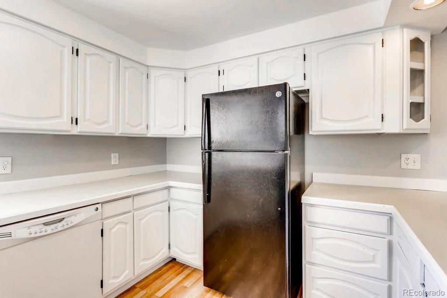
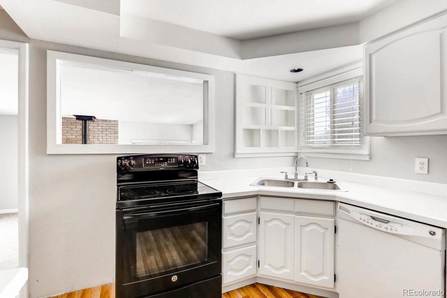
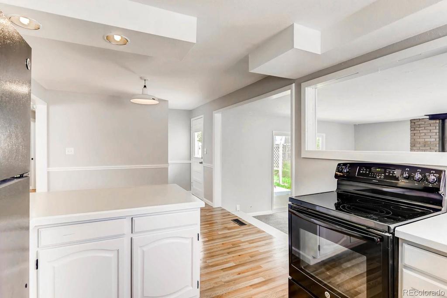
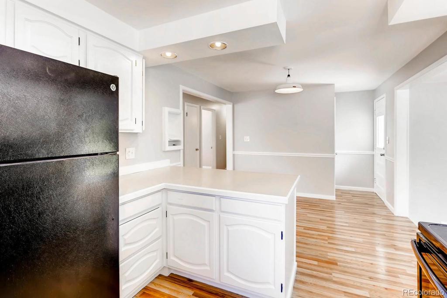
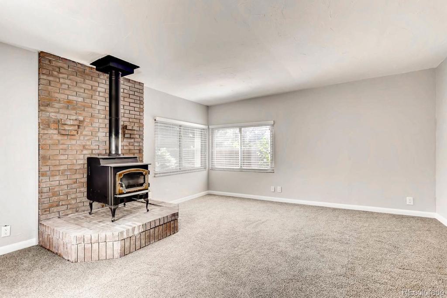
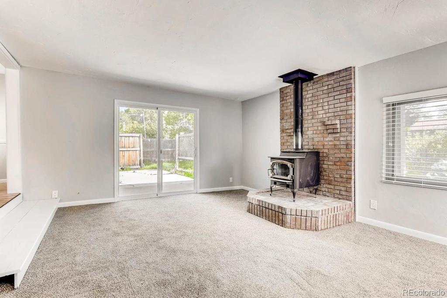
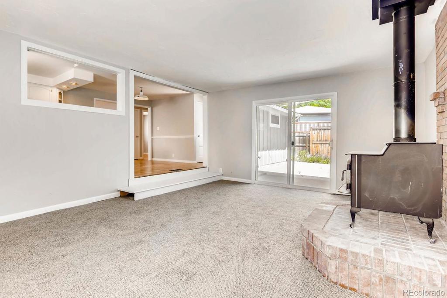
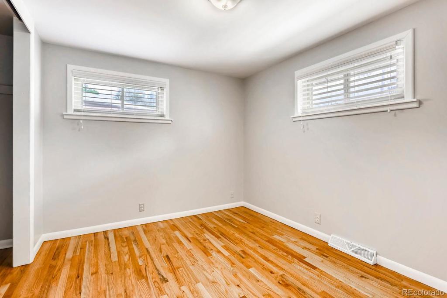
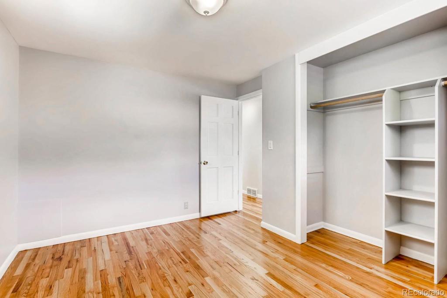
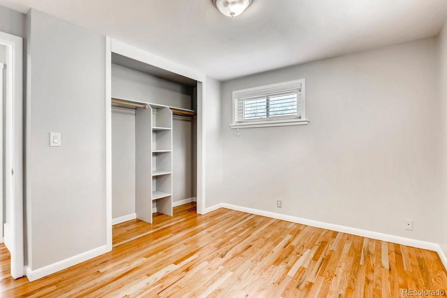
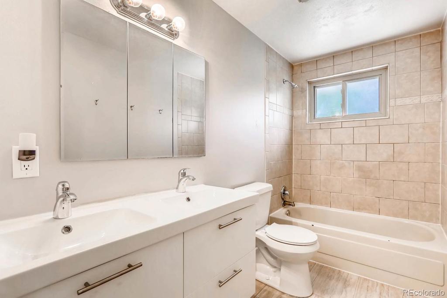
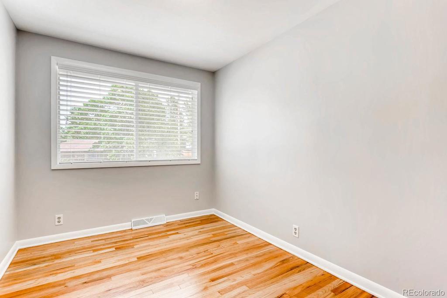
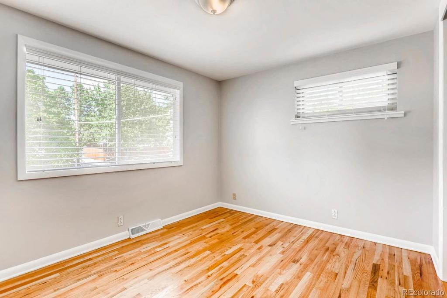
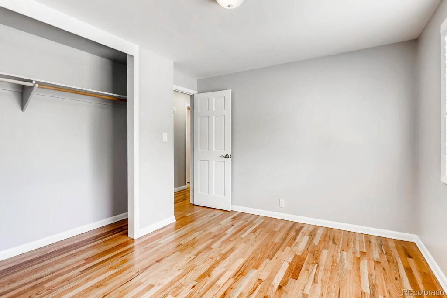
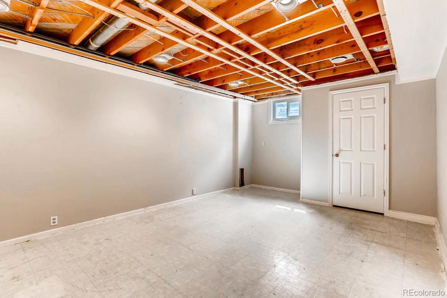
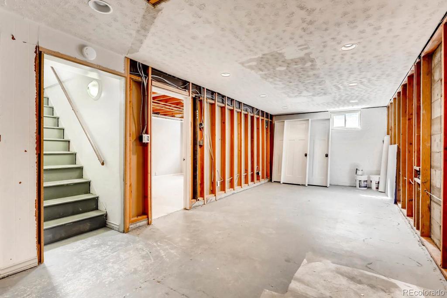
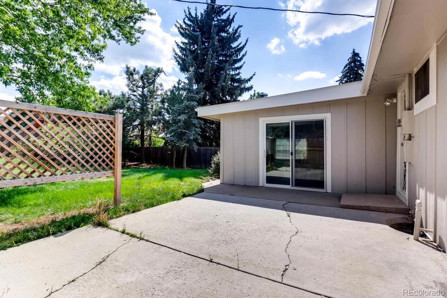
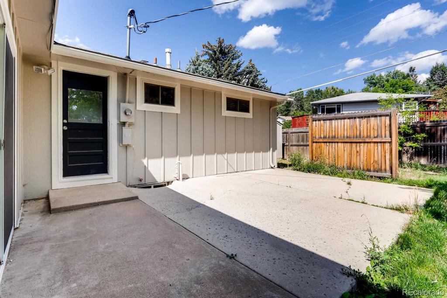


 Menu
Menu


