4824 Sleepy Cat Drive
Broomfield, CO 80023 — Broomfield county
Price
$849,900
Sqft
3528.00 SqFt
Baths
3
Beds
4
Description
Toll Brothers Home with Mountain Views in a quiet location in the 55+ Anthem Ranch Community! One of a kind Anthem Ranch highly updated home, Popular Bancroft Model 4 bedoom/3 bath plus office or 5th bedroom. Upgrades includes large open gourmet kitchen with quartz and granite countertops, pendant lighting, large kitchen island with seating, Kitchenaid appliances, Kohler Farm Sink, exquisite stone backsplash, undercabinet lighting, upgraded gray wash cabinets throughout, upgraded stainless hood over gas cooktop, surround sound with speakers, large stacked stone wall in living room, plantation shutters, crown moulding, beautiful ceiling fans separate large dining room, soft close cabinetry and drawers throughout the home. Gorgeous Extended hardwood floors, custom built in closets organizers, custom expanded laundry room has extra cabinets and utility sink with cabinet. Finished Basement with gorgeous barn doors, large open recreation room, tankless Hot water heater, radon mitigation, humidifier, mini kitchen/wet bar, fireplace, cove lights, 3rd and 4th bedroom or craft room or exercise room, highly upgraded walk in shower with designer features and tile and elegant 8 ft interior doors throughout the home. The master bath boasts a European Frameless Shower with rain shower head, free standing soaking tub. Designer tile in all baths, plantation shutters, surround sound with speakers in the home and deck, window well covers and 2 extra windows in the basement. Upgraded landscaping includes custom front sitting patio with mountain views, wrought iron railing to front door, rear large concrete patio(great for entertaining) and concrete walkway from front of house to backyard. Don’t miss this top of the line home in the coveted Anthem Ranch. Enjoy the30,000 sq ft rec center, indoor/outdoor pool and hot tubs, full fitness center, Billiard room, library, game rooms, over 100 clubs and over 48 miles of trails. Murphy Bed Included. Motivated seller bring offer!
Property Level and Sizes
SqFt Lot
10214.00
Lot Features
Ceiling Fan(s), Eat-in Kitchen, Entrance Foyer, Five Piece Bath, Granite Counters, Kitchen Island, Open Floorplan, Pantry, Quartz Counters, Radon Mitigation System, Smoke Free, Sound System, Utility Sink, Walk-In Closet(s), Wired for Data
Lot Size
0.23
Foundation Details
Slab
Basement
Bath/Stubbed,Finished,Partial,Sump Pump
Interior Details
Interior Features
Ceiling Fan(s), Eat-in Kitchen, Entrance Foyer, Five Piece Bath, Granite Counters, Kitchen Island, Open Floorplan, Pantry, Quartz Counters, Radon Mitigation System, Smoke Free, Sound System, Utility Sink, Walk-In Closet(s), Wired for Data
Appliances
Convection Oven, Cooktop, Dishwasher, Disposal, Dryer, Humidifier, Microwave, Oven, Range Hood, Refrigerator, Self Cleaning Oven, Sump Pump, Tankless Water Heater, Washer
Electric
Central Air
Flooring
Carpet, Wood
Cooling
Central Air
Heating
Forced Air
Fireplaces Features
Basement, Rec/Bonus Room
Utilities
Cable Available, Electricity Connected, Internet Access (Wired), Natural Gas Connected, Phone Available
Exterior Details
Features
Balcony, Private Yard, Rain Gutters
Lot View
Mountain(s)
Water
Public
Sewer
Public Sewer
Land Details
PPA
3573913.04
Road Frontage Type
Public Road
Road Responsibility
Public Maintained Road
Road Surface Type
Paved
Garage & Parking
Parking Spaces
1
Parking Features
Concrete
Exterior Construction
Roof
Concrete
Construction Materials
Frame, Stucco
Architectural Style
Contemporary
Exterior Features
Balcony, Private Yard, Rain Gutters
Security Features
Security System,Smoke Detector(s)
Builder Name 1
Toll Brothers
Builder Source
Public Records
Financial Details
PSF Total
$232.99
PSF Finished
$241.20
PSF Above Grade
$339.81
Previous Year Tax
6730.00
Year Tax
2019
Primary HOA Management Type
Professionally Managed
Primary HOA Name
CMCC
Primary HOA Phone
303-665-1256
Primary HOA Website
www.myanthemranch.com
Primary HOA Amenities
Clubhouse,Fitness Center,Playground,Pond Seasonal,Pool,Spa/Hot Tub,Tennis Court(s),Trail(s)
Primary HOA Fees Included
Capital Reserves, Recycling, Trash
Primary HOA Fees
184.12
Primary HOA Fees Frequency
Monthly
Primary HOA Fees Total Annual
2209.44
Location
Schools
Elementary School
Thunder Vista
Middle School
Thunder Vista
High School
Legacy
Walk Score®
Contact me about this property
James T. Wanzeck
RE/MAX Professionals
6020 Greenwood Plaza Boulevard
Greenwood Village, CO 80111, USA
6020 Greenwood Plaza Boulevard
Greenwood Village, CO 80111, USA
- (303) 887-1600 (Mobile)
- Invitation Code: masters
- jim@jimwanzeck.com
- https://JimWanzeck.com
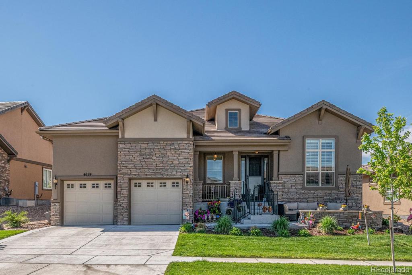
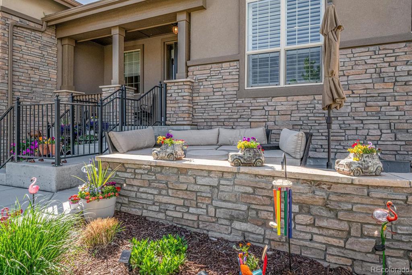
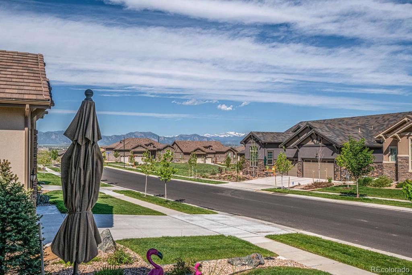
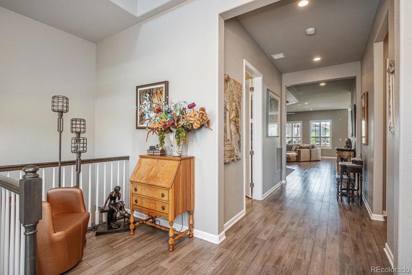
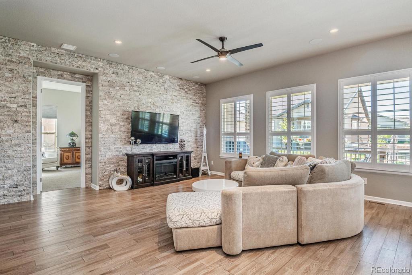
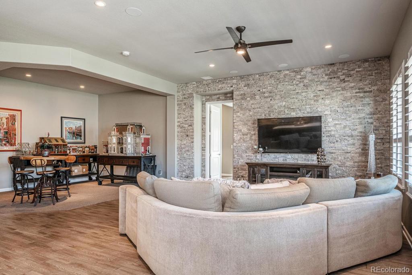
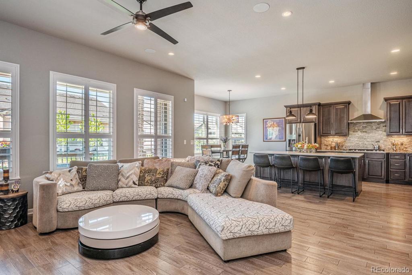
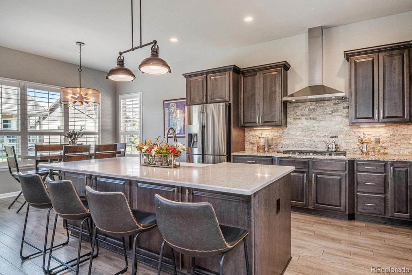
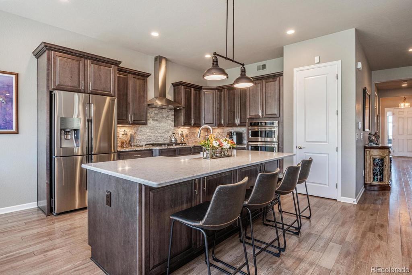
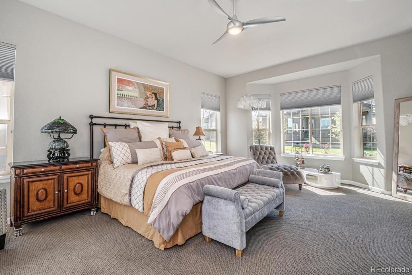
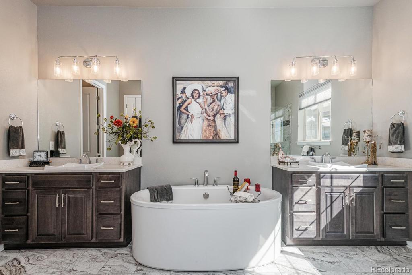
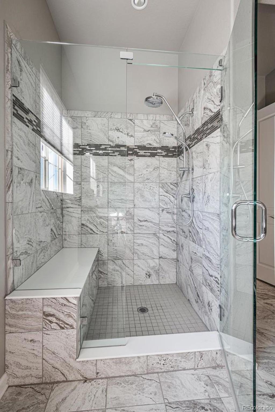
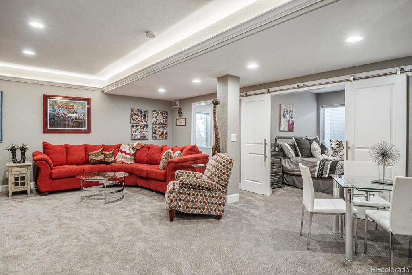
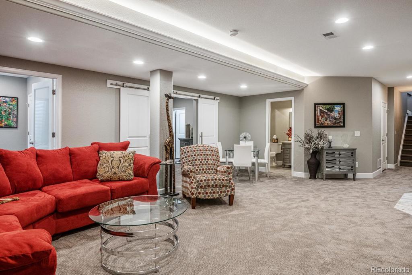
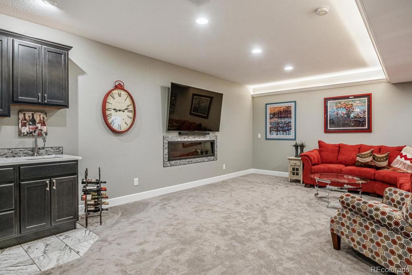
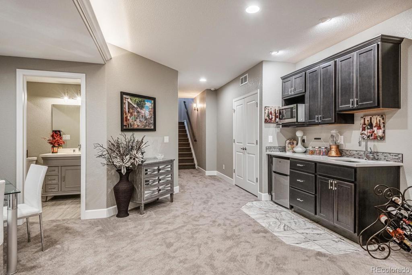
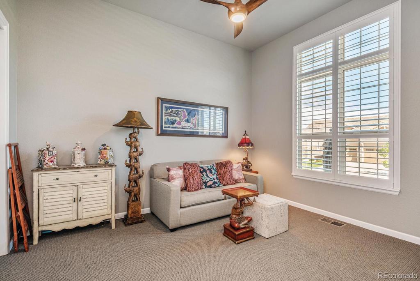
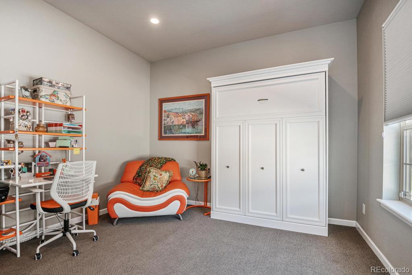
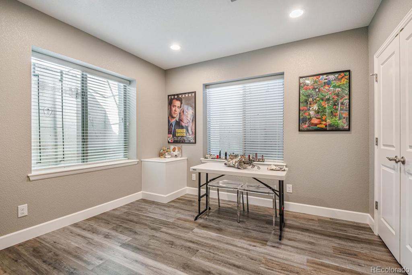
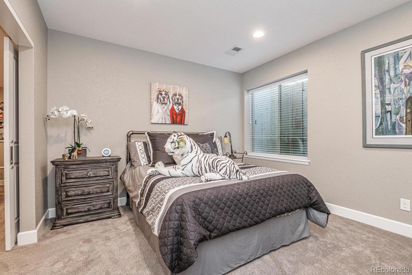
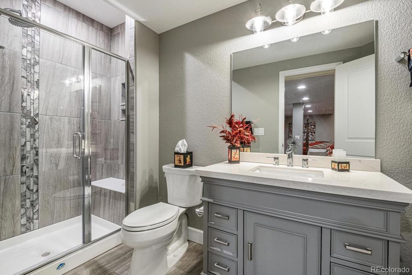
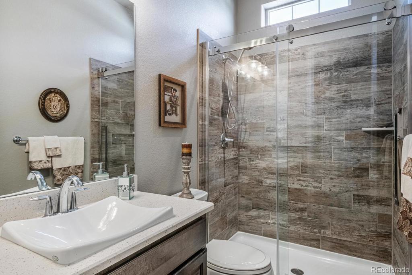
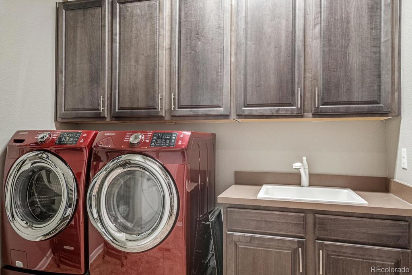
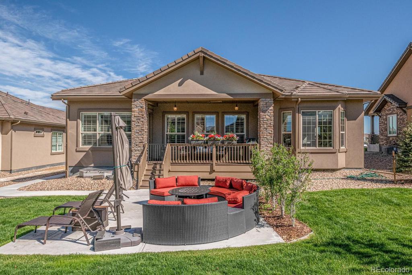
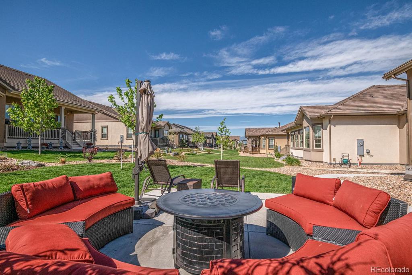
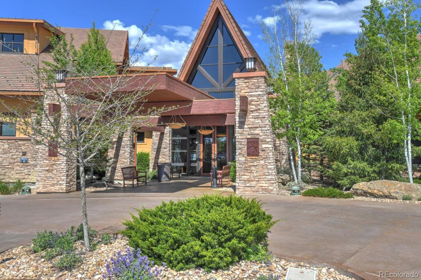
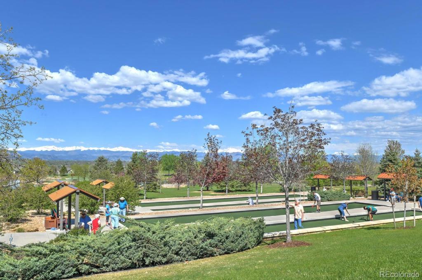
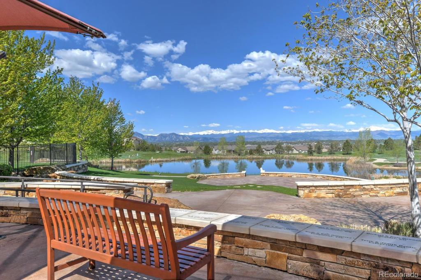


 Menu
Menu


