1195 Maddox Court
Broomfield, CO 80023 — Broomfield county
Price
$1,289,000
Sqft
7102.00 SqFt
Baths
4
Beds
4
Description
Perfectly situated in The Preserve at McKay Shores on .55 acres, backing to a greenbelt and path. A gracious two-story entry welcomes you into this Bella model by Toll Brothers. Countless upgrades abound – hickory hardwood floors, crown molding, smart home lighting, blinds and more. The kitchen features white shaker cabinets, quartz counters, generous cabinet space, 5-burner gas stove, huge center island and walk-in pantry. The two-story expanded family room is framed by wood beams on the ceiling and encircled with windows, providing wonderful natural light. Main floor also includes formal living and dining, powder room, laundry and home office with French doors. Access the 4 upper-level bedrooms from either staircase: two share a full jack and jill bath, and the third bedroom has a private full bath. A luxurious bathroom awaits in the master suite with dual vanities, soaking tub and frameless glass shower. All bedrooms include black-out blinds. Expansive backyard showcases abundant professional landscaping with perennials, strawberries, apple trees, cedar garden boxes and a destination pergola covered patio with gas line and electricity. Additionally, there is a 2,559 square foot basement that was dug an additional foot in depth for future expansion. Finished 3-car tandem garage, dual furnaces and AC, whole house humidifier, radon mitigation. Enjoy a community pool and close proximity to McKay Lake and Park.
Property Level and Sizes
SqFt Lot
23977.00
Lot Features
Audio/Video Controls, Ceiling Fan(s), Eat-in Kitchen, Entrance Foyer, Five Piece Bath, Jack & Jill Bath, Kitchen Island, Master Suite, Open Floorplan, Pantry, Quartz Counters, Radon Mitigation System, Smart Lights, Smart Thermostat, Smart Window Coverings, Smoke Free, Utility Sink, Vaulted Ceiling(s), Walk-In Closet(s)
Lot Size
0.55
Foundation Details
Slab
Basement
Unfinished
Base Ceiling Height
10 ft
Interior Details
Interior Features
Audio/Video Controls, Ceiling Fan(s), Eat-in Kitchen, Entrance Foyer, Five Piece Bath, Jack & Jill Bath, Kitchen Island, Master Suite, Open Floorplan, Pantry, Quartz Counters, Radon Mitigation System, Smart Lights, Smart Thermostat, Smart Window Coverings, Smoke Free, Utility Sink, Vaulted Ceiling(s), Walk-In Closet(s)
Appliances
Cooktop, Dishwasher, Disposal, Double Oven, Humidifier, Microwave, Refrigerator, Self Cleaning Oven, Sump Pump
Electric
Central Air
Flooring
Carpet, Tile, Wood
Cooling
Central Air
Heating
Active Solar, Forced Air
Exterior Details
Features
Garden, Gas Valve, Lighting, Smart Irrigation
Patio Porch Features
Covered,Patio
Water
Public
Sewer
Public Sewer
Land Details
PPA
2252727.27
Road Frontage Type
Public Road
Road Responsibility
Public Maintained Road
Road Surface Type
Paved
Garage & Parking
Parking Spaces
1
Parking Features
Dry Walled, Exterior Access Door, Smart Garage Door, Tandem
Exterior Construction
Roof
Concrete
Construction Materials
Stone, Wood Siding
Architectural Style
Contemporary
Exterior Features
Garden, Gas Valve, Lighting, Smart Irrigation
Window Features
Window Coverings
Security Features
Carbon Monoxide Detector(s),Radon Detector,Smoke Detector(s)
Builder Name 1
Toll Brothers
Builder Source
Plans
Financial Details
PSF Total
$174.46
PSF Finished
$272.73
PSF Above Grade
$272.73
Previous Year Tax
11252.00
Year Tax
2019
Primary HOA Management Type
Professionally Managed
Primary HOA Name
McKay Master Association
Primary HOA Phone
303-390-1222
Primary HOA Amenities
Pool
Primary HOA Fees
105.00
Primary HOA Fees Frequency
Quarterly
Primary HOA Fees Total Annual
1340.00
Location
Schools
Elementary School
Meridian
Middle School
Rocky Top
High School
Legacy
Walk Score®
Contact me about this property
James T. Wanzeck
RE/MAX Professionals
6020 Greenwood Plaza Boulevard
Greenwood Village, CO 80111, USA
6020 Greenwood Plaza Boulevard
Greenwood Village, CO 80111, USA
- (303) 887-1600 (Mobile)
- Invitation Code: masters
- jim@jimwanzeck.com
- https://JimWanzeck.com
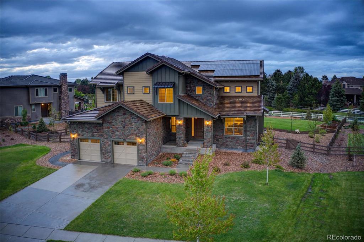
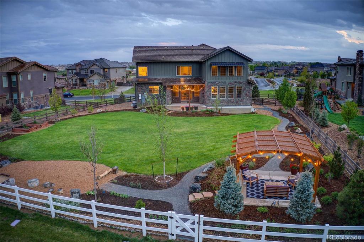
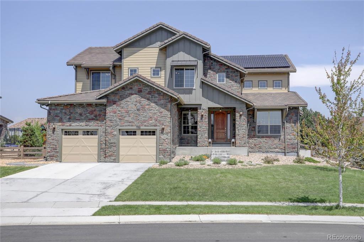
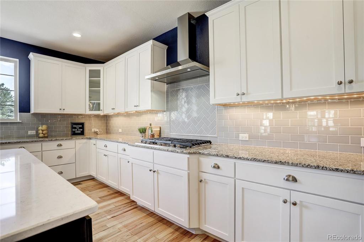
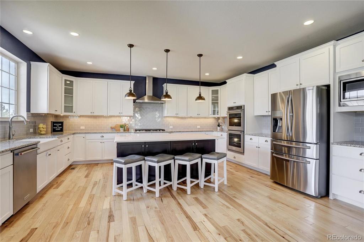
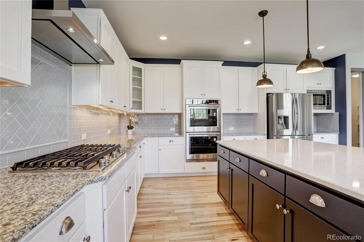
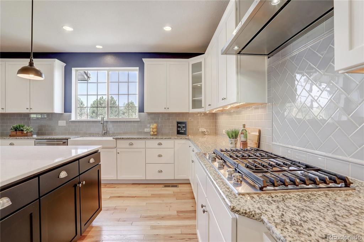
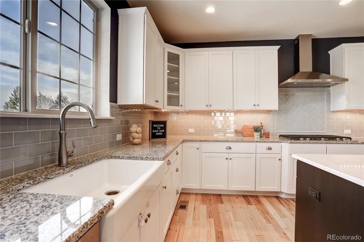
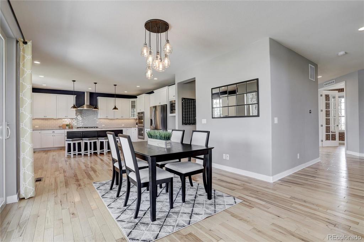
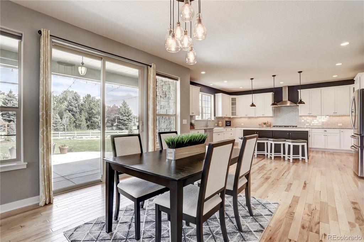
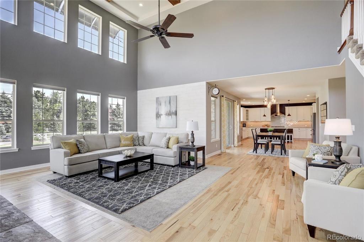
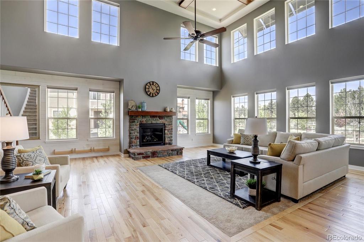
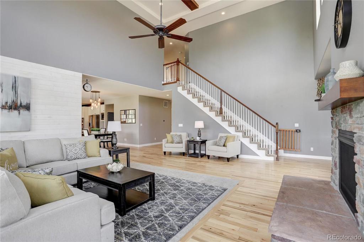
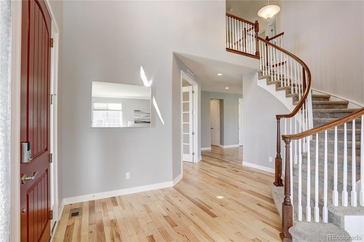
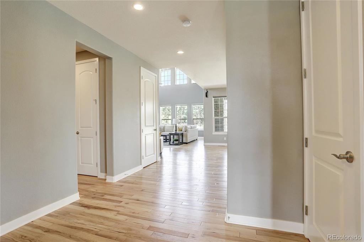
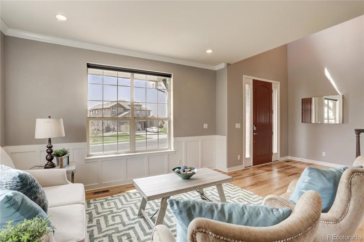
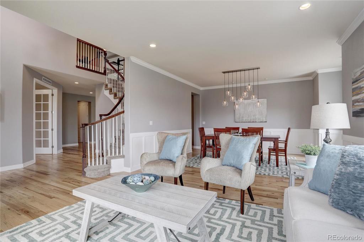
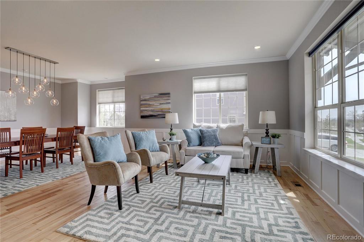
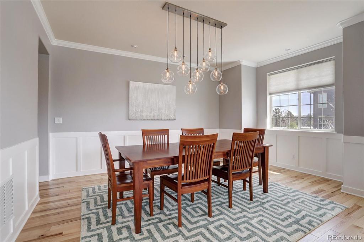
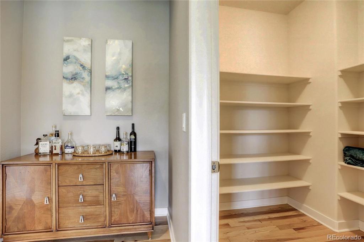
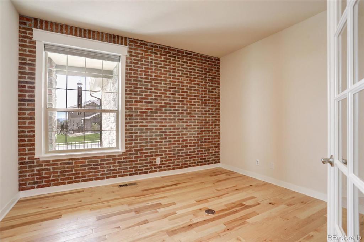
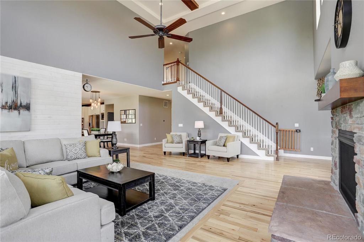
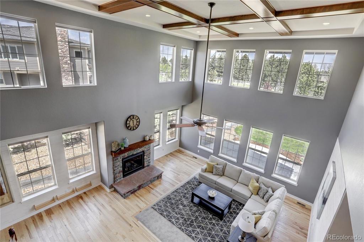
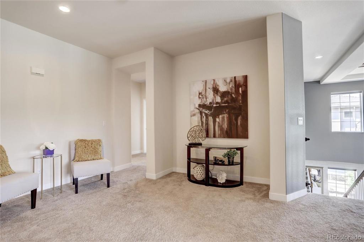
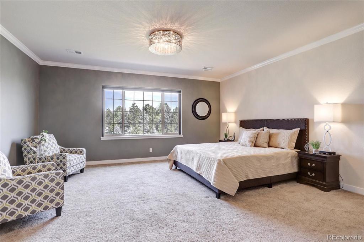
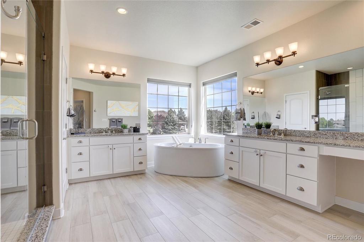
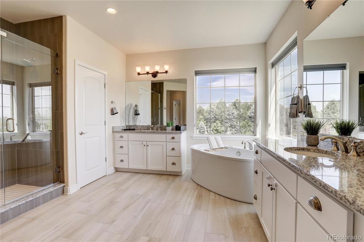
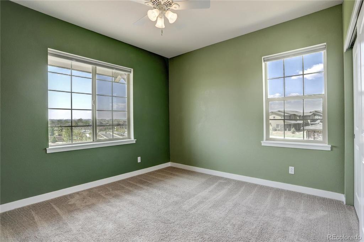
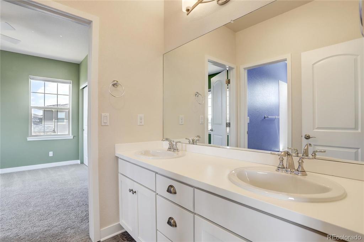
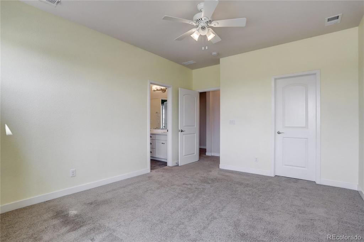
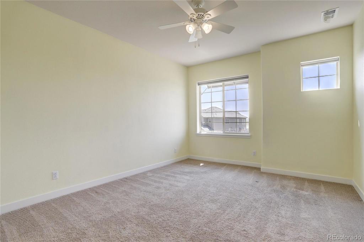
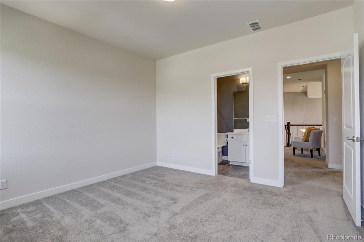
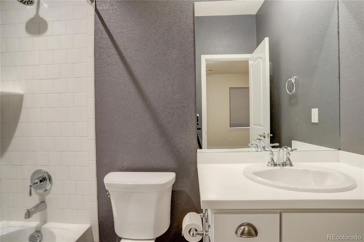
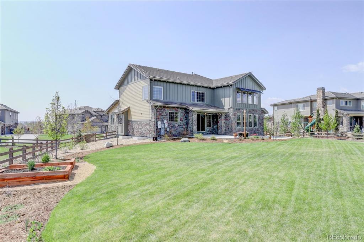
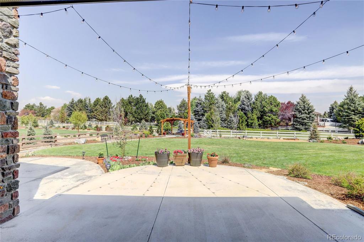
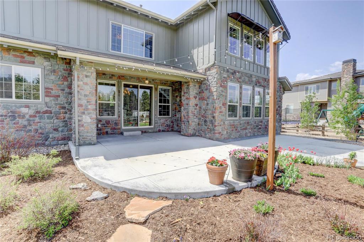
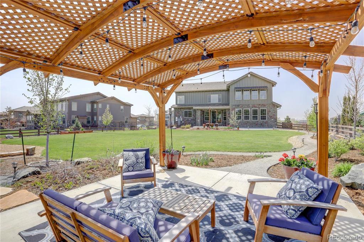
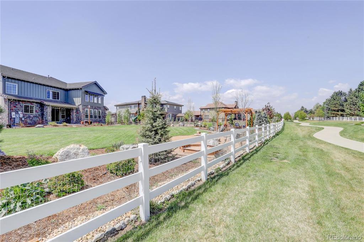
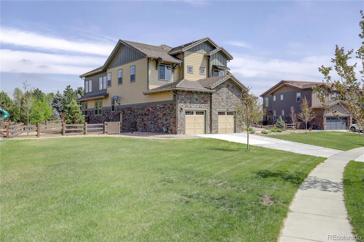


 Menu
Menu


