618 Voiles Drive
Brighton, CO 80601 — Adams county
Price
$430,000
Sqft
3592.00 SqFt
Baths
4
Beds
5
Description
This gorgeous 5 bed/4 bath home sits on a corner lot and backs to a greenbelt/walking trail. Custom floors in foyer/family room, wood burning white washed fireplace, sliding door (Renewal by Anderson) is only 2 years old. Living room opens to the very spacious kitchen which features custom 8'x 8' island/table with built-in sink, double ovens, DCS gas range (6 burner with griddle) with pot filler and hood, chalk board wall, Kitchen Aid appliances and stone countertops. This home has a main floor master with en-suite bath and walk-in closet, as well as an upstairs master with private bath and balcony overlooking backyard. 3 additional spacious bedrooms upstairs (2 with walk-in closets) and a full bathroom with premium vinyl flooring. Laundry/mudroom with powder room leads to oversized garage. Garage features epoxy coated floors, built in cabinets/shelves, and additional mudroom/workshop area. The basement features a home theatre with retractable built -n projection screen and surround sound, there is also a built-in castle under the basement stairs. The beautiful backyard has a covered porch and paver patio, mature trees, and cement RV pad. Roof, gutters and AC are 2 years old. Radon mitigation system installed. Newer paint throughout most of the home. Less than 1 mile to parks, splash pad, water park, walking trails, grocery store, and so much more. NO HOA. Easy access to I-76, Highway 85 and E470. Don't miss out, come see it today! Video tour available https://youtu.be/7piinSi8q8M
Property Level and Sizes
SqFt Lot
11760.00
Lot Features
Ceiling Fan(s), Eat-in Kitchen, Entrance Foyer, In-Law Floor Plan, Kitchen Island, Primary Suite, Open Floorplan, Radon Mitigation System, Smart Thermostat, Smoke Free, Stone Counters, Walk-In Closet(s)
Lot Size
0.27
Basement
Finished
Interior Details
Interior Features
Ceiling Fan(s), Eat-in Kitchen, Entrance Foyer, In-Law Floor Plan, Kitchen Island, Primary Suite, Open Floorplan, Radon Mitigation System, Smart Thermostat, Smoke Free, Stone Counters, Walk-In Closet(s)
Appliances
Cooktop, Dishwasher, Disposal, Double Oven, Gas Water Heater, Humidifier, Range Hood, Refrigerator, Self Cleaning Oven
Electric
Attic Fan, Central Air
Flooring
Carpet, Concrete, Laminate, Tile, Vinyl
Cooling
Attic Fan, Central Air
Heating
Forced Air, Natural Gas
Fireplaces Features
Family Room, Wood Burning
Utilities
Cable Available, Electricity Connected, Internet Access (Wired), Natural Gas Connected
Exterior Details
Features
Balcony, Garden, Private Yard, Rain Gutters
Water
Public
Sewer
Public Sewer
Land Details
Road Frontage Type
Public
Road Surface Type
Paved
Garage & Parking
Parking Features
Concrete, Exterior Access Door, Floor Coating, Lighted, Oversized, Storage
Exterior Construction
Roof
Composition
Construction Materials
Brick, Frame, Wood Siding
Exterior Features
Balcony, Garden, Private Yard, Rain Gutters
Window Features
Skylight(s)
Security Features
Carbon Monoxide Detector(s), Smart Locks, Smoke Detector(s), Video Doorbell
Builder Source
Public Records
Financial Details
Previous Year Tax
2728.00
Year Tax
2019
Primary HOA Fees
0.00
Location
Schools
Elementary School
Southeast
Middle School
Vikan
High School
Brighton
Walk Score®
Contact me about this property
James T. Wanzeck
RE/MAX Professionals
6020 Greenwood Plaza Boulevard
Greenwood Village, CO 80111, USA
6020 Greenwood Plaza Boulevard
Greenwood Village, CO 80111, USA
- (303) 887-1600 (Mobile)
- Invitation Code: masters
- jim@jimwanzeck.com
- https://JimWanzeck.com
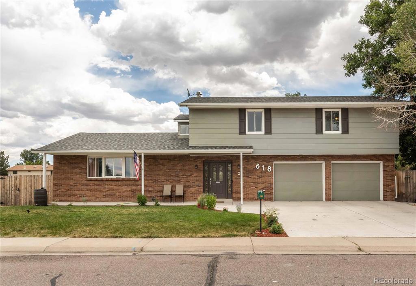
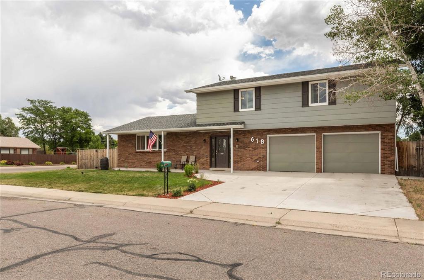
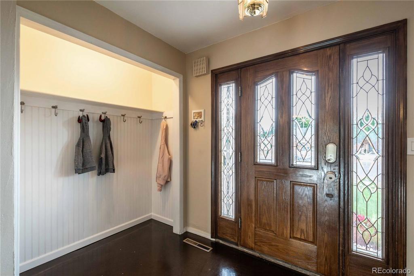
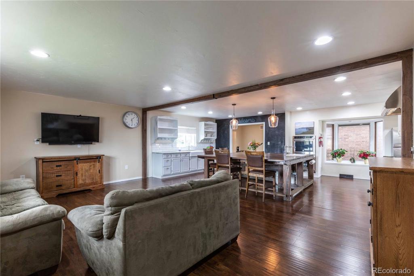
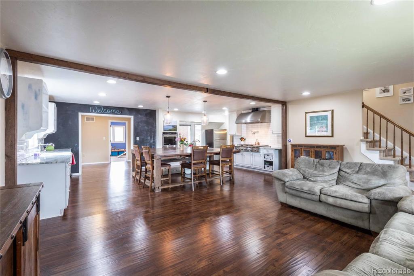
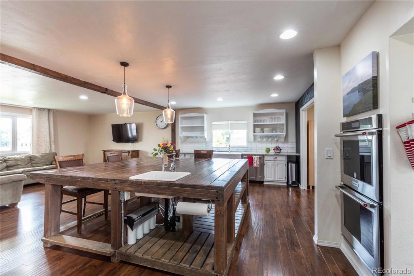
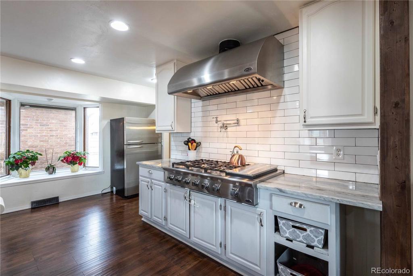
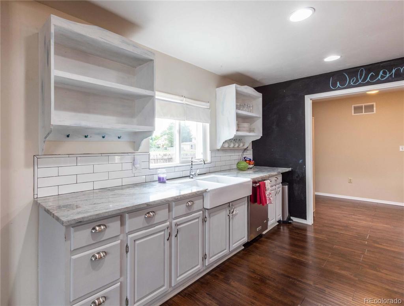
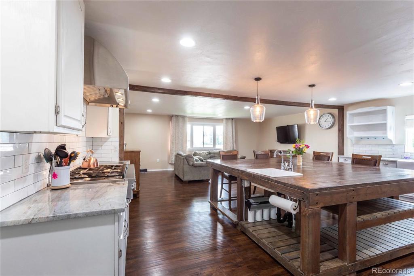
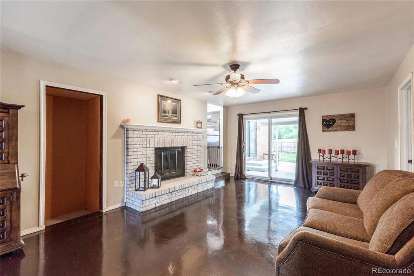
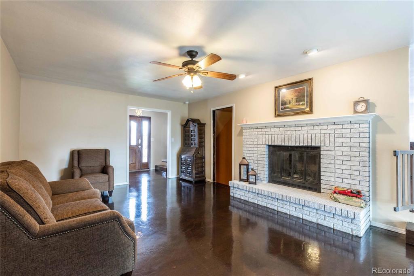
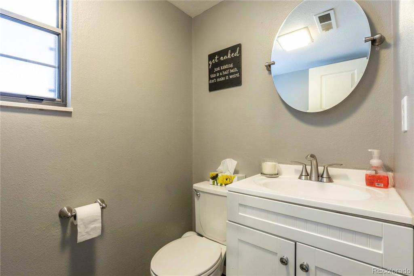
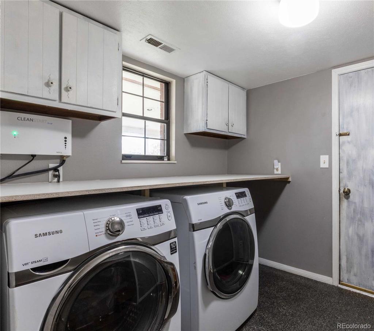
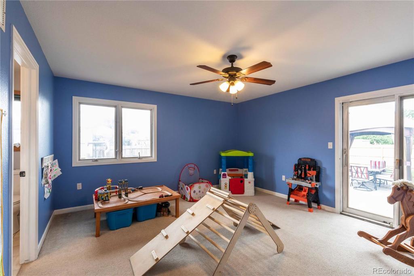
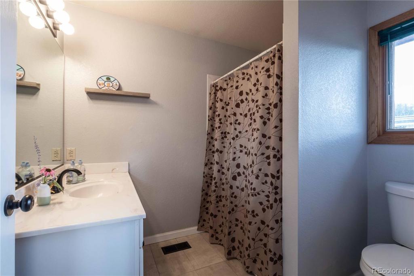
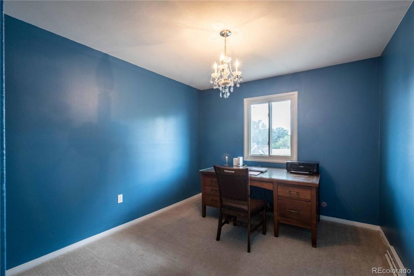
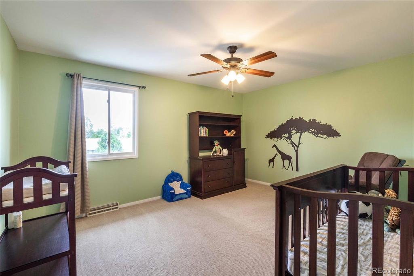
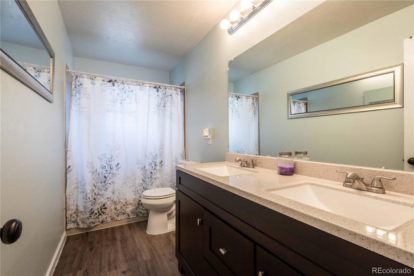
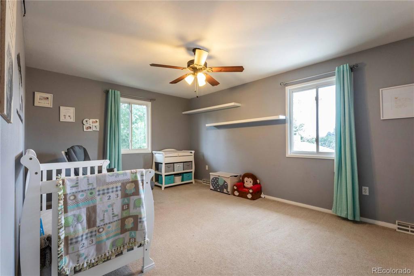
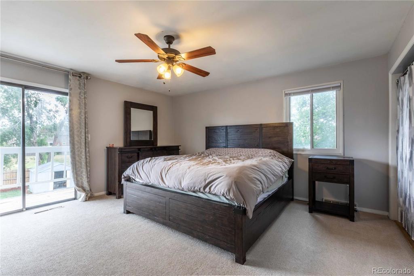
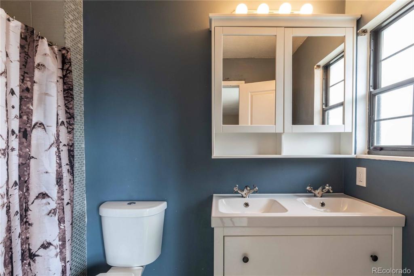
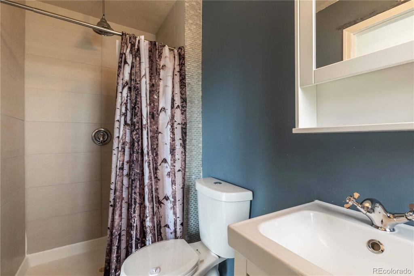
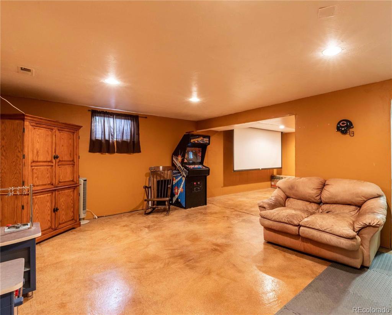
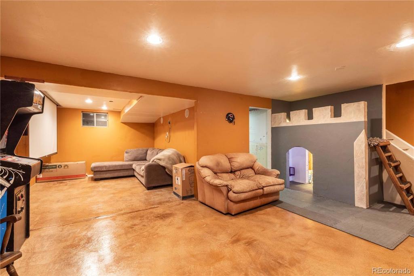
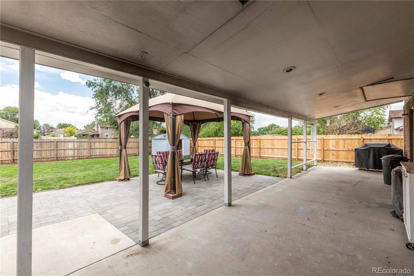
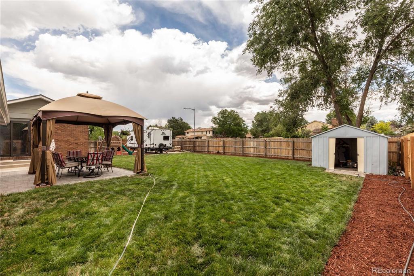
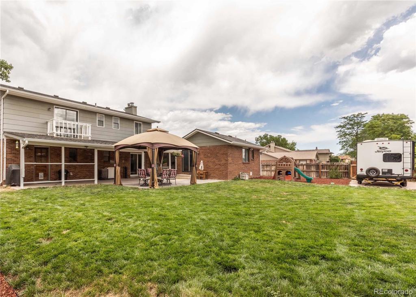
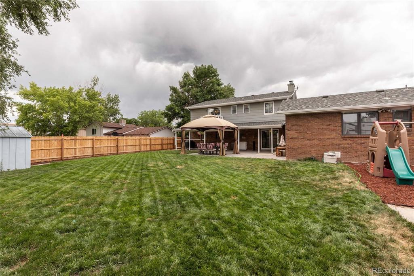
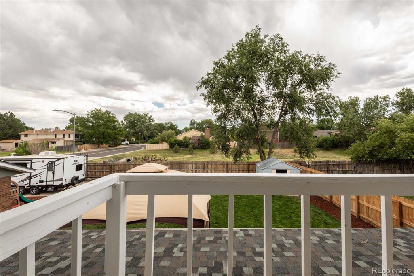


 Menu
Menu


