1831 S Dunkirk Street #108
Aurora, CO 80017 — Arapahoe county
Price
$277,610
Sqft
1125.00 SqFt
Baths
2
Beds
2
Description
BRAND NEW HOME BY AWARD WINNING BUILDER - LOKAL HOMES! READY LATE 2020. This home is currently under construction. Brookhaven is an existing condominium community, with 100 brand new, zero maintenance homes currently under construction - consisting of 5 three-story buildings, each with 20 homes, being developed around an existing community clubhouse and outdoor pool area. The attractive price point of Brookhaven is ideal for new homebuyers that are tired of renting, or for existing homebuyers looking to downsize to a zero maintenance mode of living. This ground floor, end unit, 2 bedroom, 2 bathroom Riley floorplan consists of 1,125 square feet all on one level, with an outdoor balcony/patio area. This floorplan is only available on the ground floor of each building. Choose from 1 of 7 different interior design packages to truly personalize your new home. Beautiful laminate, LVP or engineered hardwood flooring is available with carpet in each bedroom. Select from luxurious granite or quartz island countertops in the kitchen and bathroom(s). Each home comes standard with the latest technological advances and energy efficiencies, such as stainless steel Samsung (gas) appliances, LED lighting, WiFi thermostats, and tankless hot water heaters for today's more discerning homebuyer. *Photos and virtual tours are of model home (or similar home) and options and finishes will vary*. Each home comes with 1 outdoor/reserved parking space, with a limited number of detached 1 car garages available for purchase at an additional cost. Additional storage space is also available on a limited basis. Selling now from our On-Site Sales Center, open Wednesday thru Sunday. Appointments are highly encouraged. Please call 720-656-4512 to schedule an appointment with one of our Community Sales Managers, or visit www.lokalhomes.com for more information or for hours of operation. Virtual tours are also available upon request - for those concerned about the COVID-19 outbreak.
Property Level and Sizes
SqFt Lot
429.00
Lot Features
Built-in Features, Eat-in Kitchen, Entrance Foyer, Granite Counters, Kitchen Island, Primary Suite, No Stairs, Open Floorplan, Quartz Counters, Smart Thermostat, Smoke Free
Lot Size
0.01
Foundation Details
Concrete Perimeter
Common Walls
End Unit, No One Below, 2+ Common Walls
Interior Details
Interior Features
Built-in Features, Eat-in Kitchen, Entrance Foyer, Granite Counters, Kitchen Island, Primary Suite, No Stairs, Open Floorplan, Quartz Counters, Smart Thermostat, Smoke Free
Appliances
Dishwasher, Disposal, Microwave, Oven, Smart Appliances, Tankless Water Heater
Laundry Features
In Unit
Electric
Central Air
Flooring
Carpet, Laminate, Tile, Vinyl, Wood
Cooling
Central Air
Heating
Forced Air
Utilities
Cable Available, Electricity Connected, Internet Access (Wired), Natural Gas Connected, Phone Connected
Exterior Details
Features
Balcony, Lighting, Rain Gutters, Smart Irrigation
Water
Public
Sewer
Public Sewer
Land Details
Road Frontage Type
Public
Road Surface Type
Paved
Garage & Parking
Exterior Construction
Roof
Composition
Construction Materials
Concrete, Frame, Stone, Stucco
Exterior Features
Balcony, Lighting, Rain Gutters, Smart Irrigation
Security Features
Key Card Entry, Smart Locks, Smoke Detector(s)
Builder Name 1
Lokal Homes
Builder Source
Builder
Financial Details
Previous Year Tax
2041.00
Year Tax
2019
Primary HOA Name
Baltic Place
Primary HOA Phone
720-295-5818
Primary HOA Amenities
Business Center, Clubhouse, Fitness Center, Parking, Pool, Spa/Hot Tub
Primary HOA Fees Included
Reserves, Exterior Maintenance w/out Roof, Irrigation, Maintenance Grounds, Maintenance Structure, Recycling, Road Maintenance, Sewer, Snow Removal, Trash, Water
Primary HOA Fees
236.00
Primary HOA Fees Frequency
Monthly
Location
Schools
Elementary School
Side Creek
Middle School
Mrachek
High School
Rangeview
Walk Score®
Contact me about this property
James T. Wanzeck
RE/MAX Professionals
6020 Greenwood Plaza Boulevard
Greenwood Village, CO 80111, USA
6020 Greenwood Plaza Boulevard
Greenwood Village, CO 80111, USA
- (303) 887-1600 (Mobile)
- Invitation Code: masters
- jim@jimwanzeck.com
- https://JimWanzeck.com
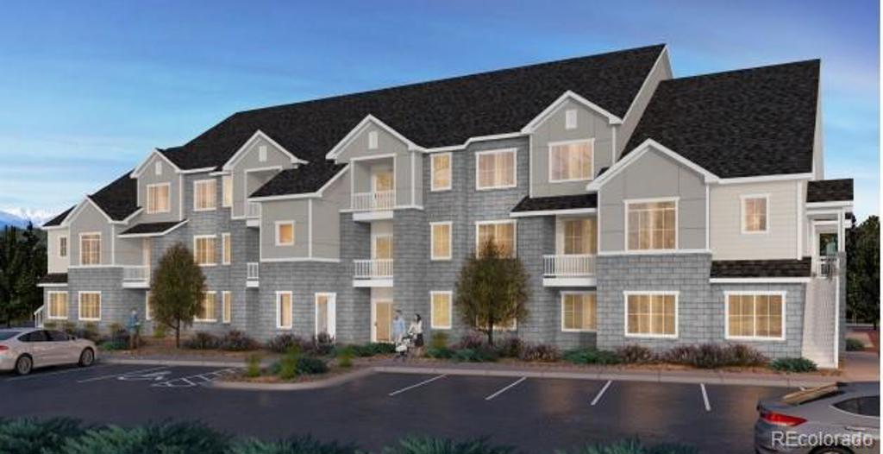
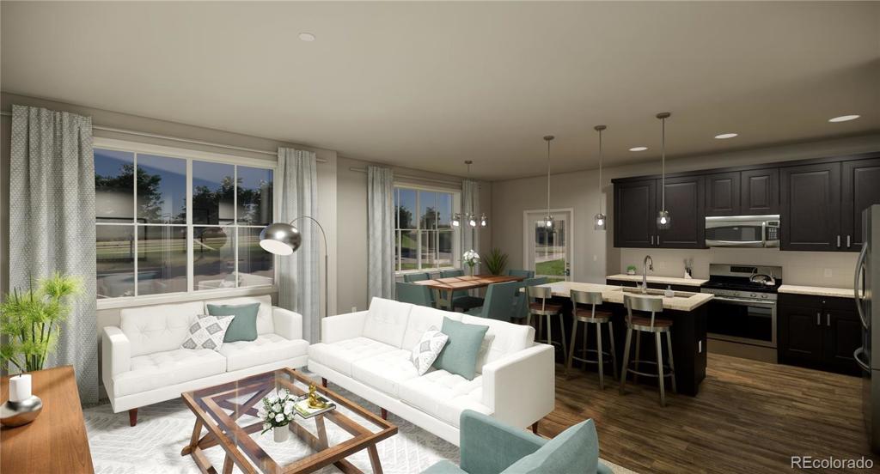
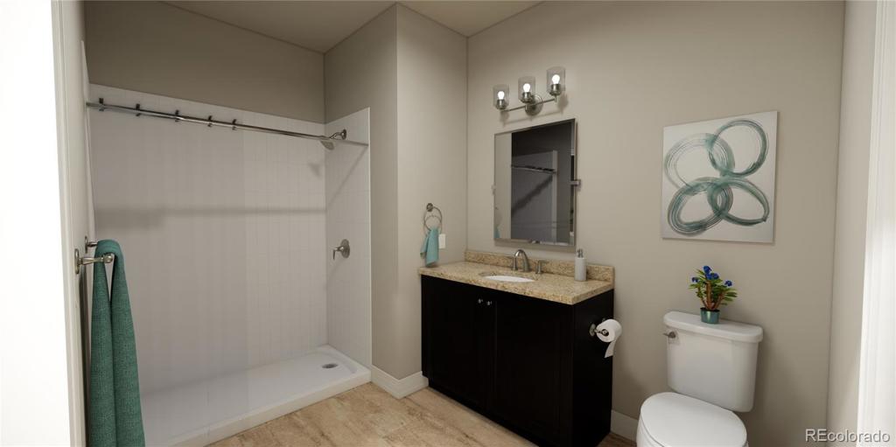
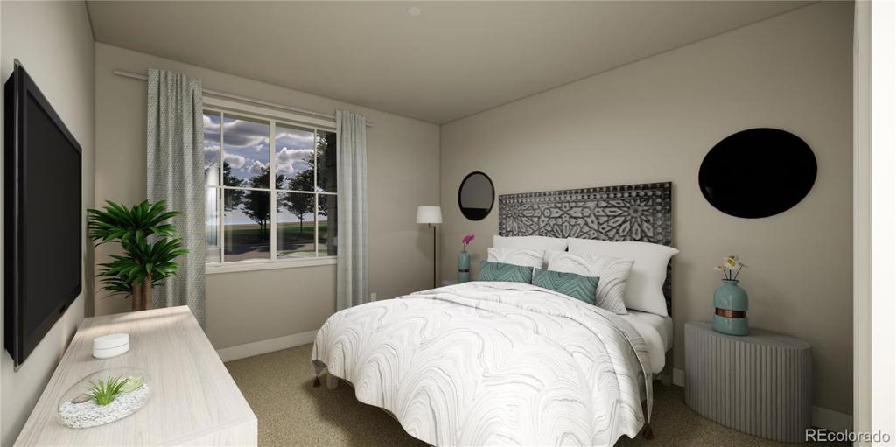
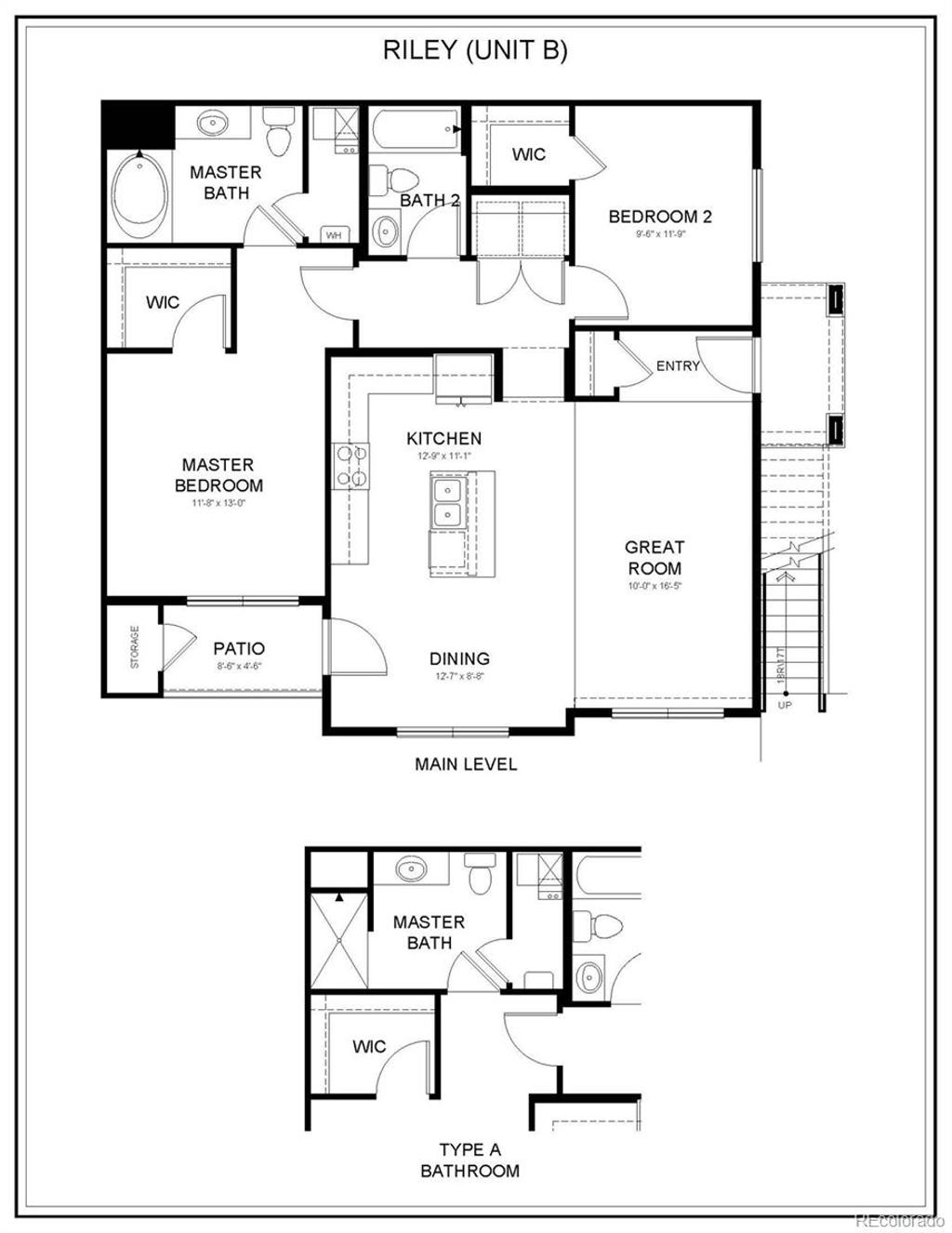
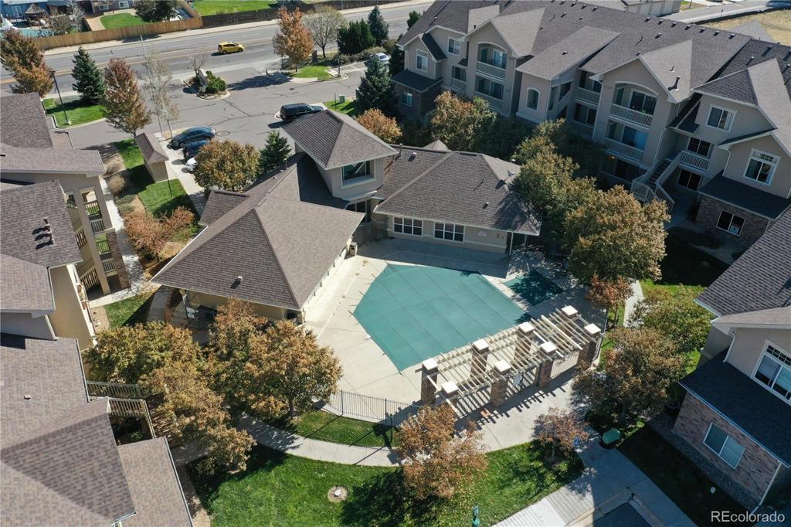
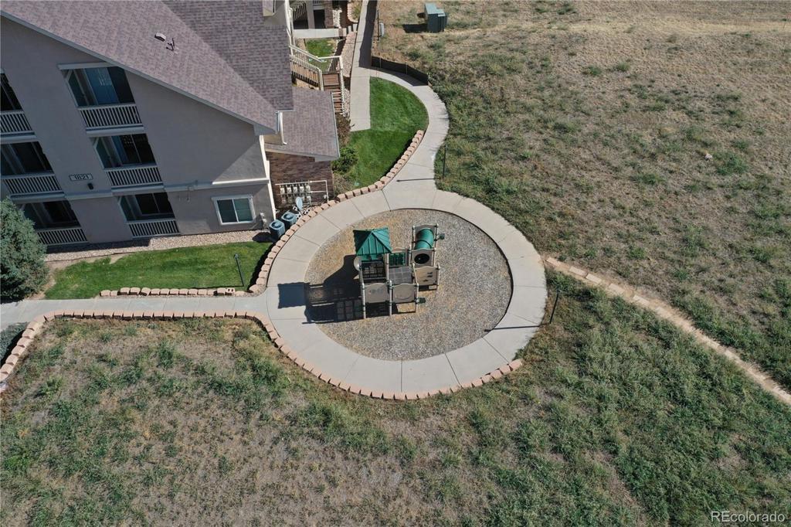
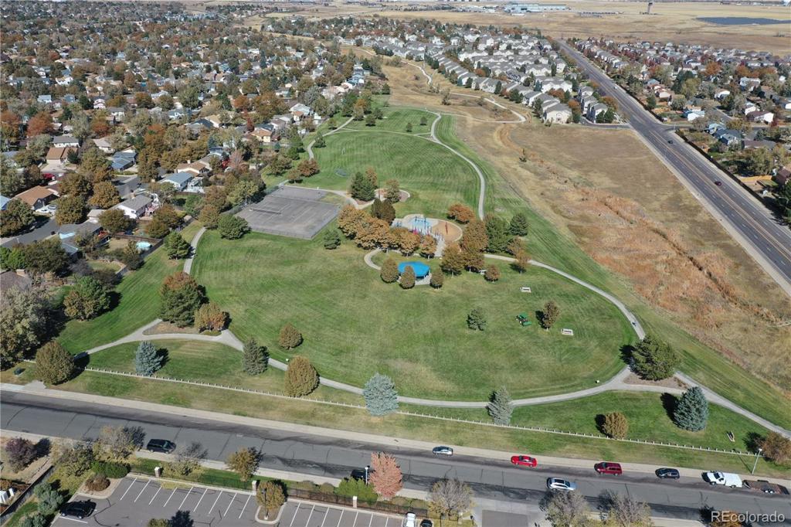
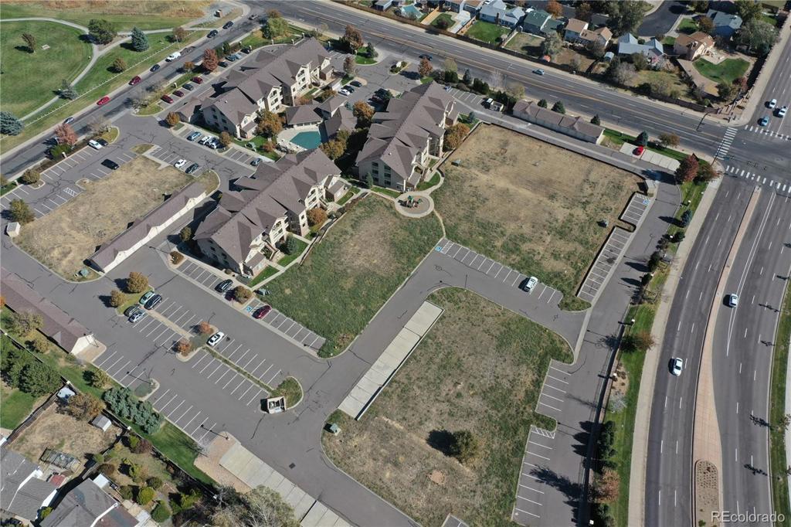
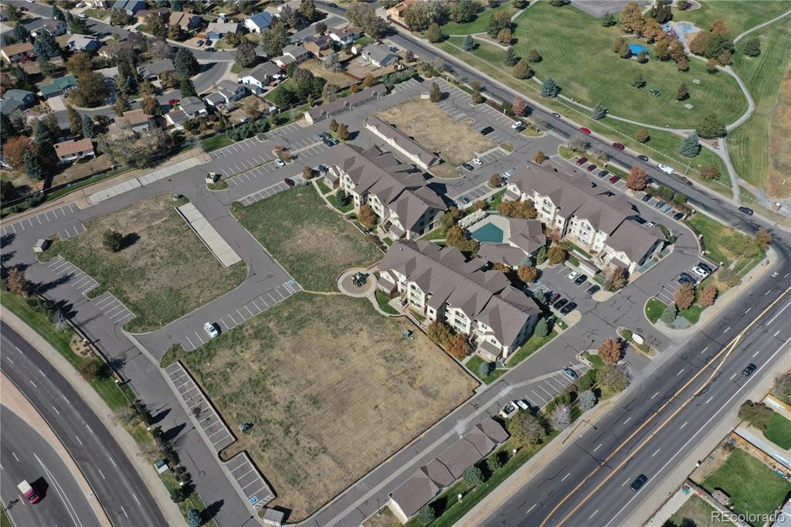


 Menu
Menu


