2069 S Jamaica Court
Aurora, CO 80014 — Arapahoe county
Price
$587,500
Sqft
4357.00 SqFt
Baths
3
Beds
4
Description
Stunning Brick Tudor home tucked away on a quiet cul-de-sac in the Cherry Creek School District. Professionally landscaped front yard, a sprawling ¼ acre fully fenced in back yard that includes a deck and fire pit with a stone paved sitting area-perfect for entertaining in the warmer months. As you enter the home vaulted ceilings and hardwood flooring create a grand entrance leading into a sitting room and spacious formal dining space. The beautifully updated kitchen includes granite countertops, natural cherry wood cabinets and chef grade stainless steel appliances. A cozy breakfast nook and dining area are accented with sliding glass doors that open onto the private back yard space. Off of the kitchen is the family room that boasts a gas fireplace and is lined in windows. A spacious study located off of the family room, half bath and laundry room complete the main level. Upstairs the master bedroom and 5 piece master bath include a custom built walk in closet and luxurious soaking tub. Three additional bedrooms upstairs share a spacious bathroom with double vanities and skylight. The 1474 square foot basement offers endless possibilities! The three-car garage is oversized with a loft and pulley for additional storage. This community has no HOA.
Property Level and Sizes
SqFt Lot
10542.00
Lot Features
Breakfast Nook, Ceiling Fan(s), Five Piece Bath, Granite Counters, Primary Suite, Pantry, Smoke Free, Vaulted Ceiling(s), Walk-In Closet(s)
Lot Size
0.24
Foundation Details
Slab
Basement
Full
Interior Details
Interior Features
Breakfast Nook, Ceiling Fan(s), Five Piece Bath, Granite Counters, Primary Suite, Pantry, Smoke Free, Vaulted Ceiling(s), Walk-In Closet(s)
Appliances
Cooktop, Dishwasher, Disposal, Gas Water Heater, Microwave, Oven, Refrigerator, Self Cleaning Oven
Electric
Central Air
Flooring
Carpet, Tile, Wood
Cooling
Central Air
Heating
Forced Air
Fireplaces Features
Family Room, Gas, Gas Log
Utilities
Cable Available, Electricity Available, Electricity Connected, Natural Gas Available, Natural Gas Connected
Exterior Details
Features
Fire Pit, Gas Grill, Gas Valve, Lighting, Private Yard, Rain Gutters
Patio Porch Features
Deck,Front Porch
Water
Public
Sewer
Public Sewer
Land Details
PPA
2320833.33
Road Frontage Type
Public Road
Road Responsibility
Public Maintained Road
Road Surface Type
Paved
Garage & Parking
Parking Spaces
1
Parking Features
Concrete, Lift, Lighted, Oversized, Storage
Exterior Construction
Roof
Composition
Construction Materials
Brick, Concrete, Frame
Architectural Style
Tudor
Exterior Features
Fire Pit, Gas Grill, Gas Valve, Lighting, Private Yard, Rain Gutters
Window Features
Double Pane Windows, Skylight(s), Window Coverings, Window Treatments
Security Features
Carbon Monoxide Detector(s),Smoke Detector(s)
Builder Source
Public Records
Financial Details
PSF Total
$127.84
PSF Finished
$172.39
PSF Above Grade
$193.20
Previous Year Tax
2642.00
Year Tax
2018
Primary HOA Fees
0.00
Location
Schools
Elementary School
Ponderosa
Middle School
Prairie
High School
Overland
Walk Score®
Contact me about this property
James T. Wanzeck
RE/MAX Professionals
6020 Greenwood Plaza Boulevard
Greenwood Village, CO 80111, USA
6020 Greenwood Plaza Boulevard
Greenwood Village, CO 80111, USA
- (303) 887-1600 (Mobile)
- Invitation Code: masters
- jim@jimwanzeck.com
- https://JimWanzeck.com
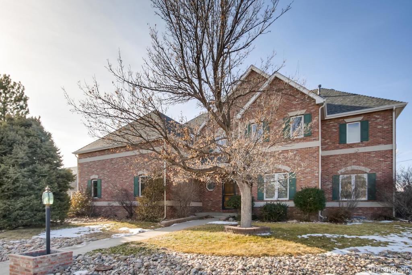
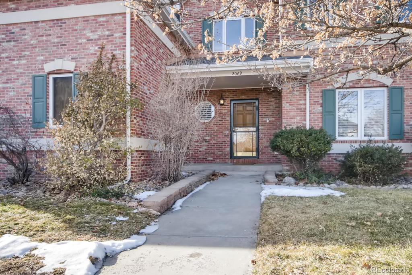
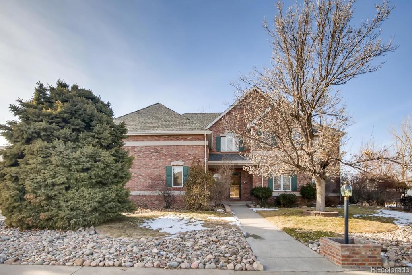
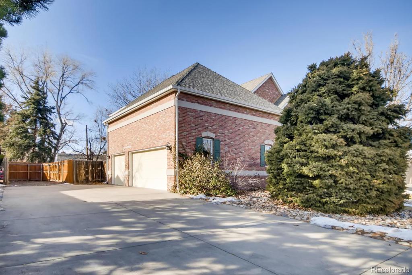
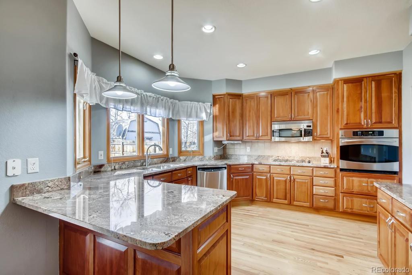
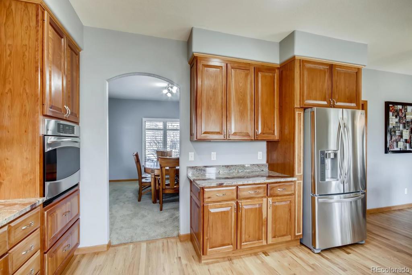
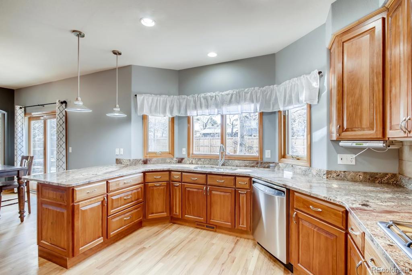
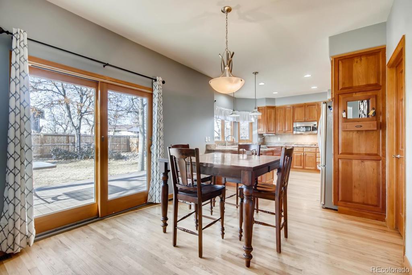
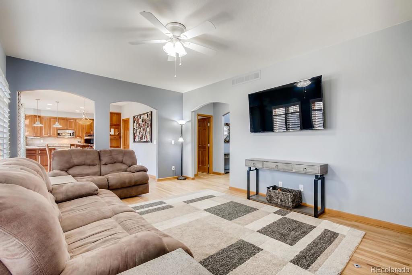
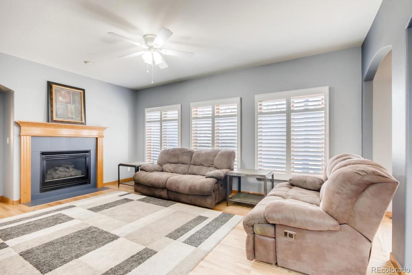
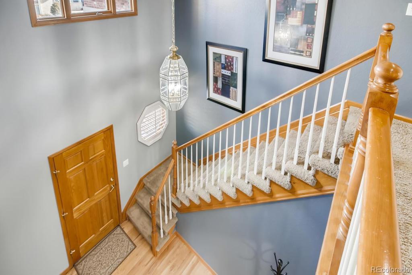
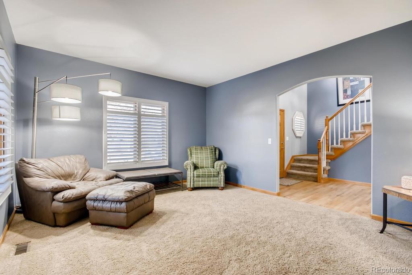
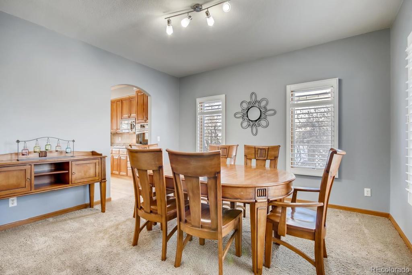
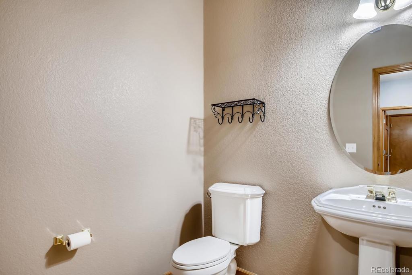
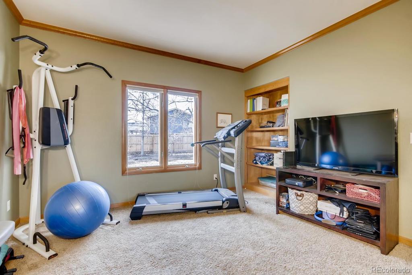
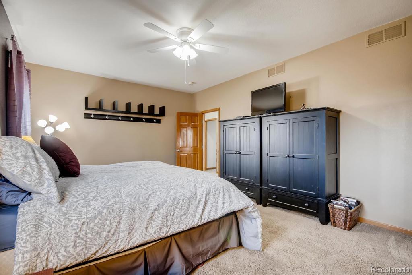
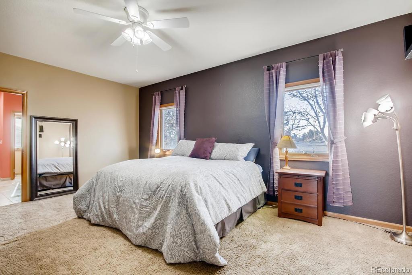
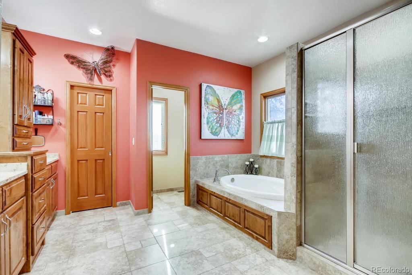
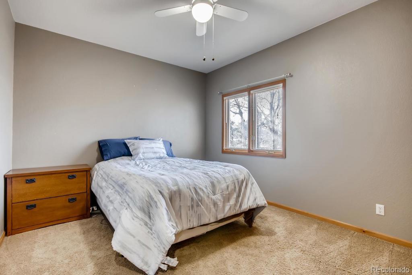
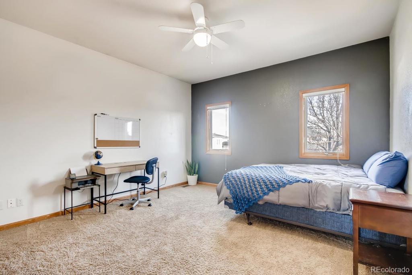
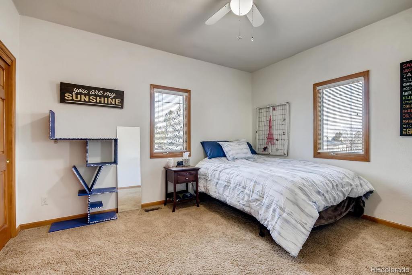
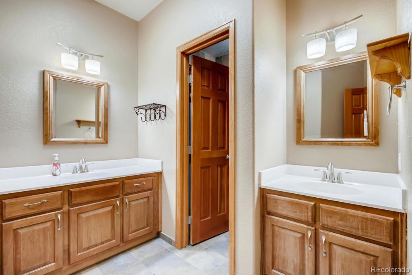
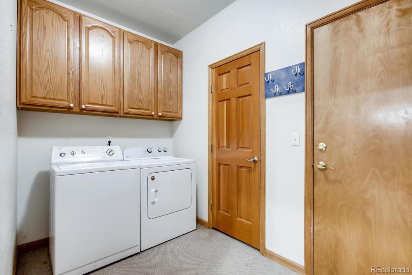
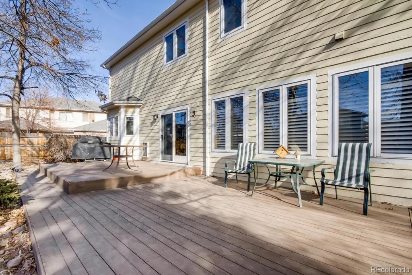
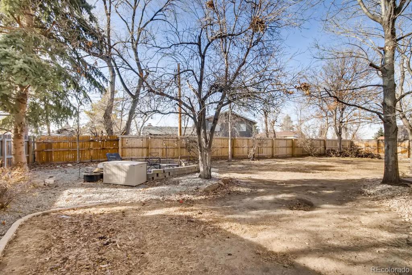
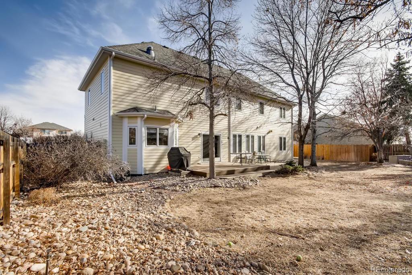
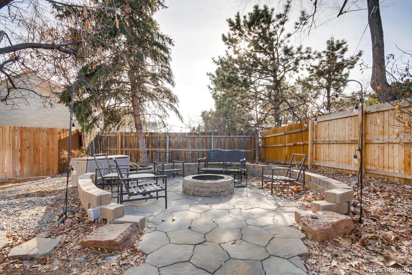
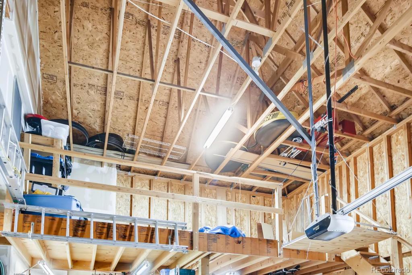


 Menu
Menu


