17298 E Bethany Circle
Aurora, CO 80013 — Arapahoe county
Price
$474,900
Sqft
2649.00 SqFt
Baths
3
Beds
5
Description
This amazing Hutchinson Heights tri-level home next to schools open space is ready for you! The interior has been reimagined! The dining room wall was removed to make a large farm-style kitchen, with custom cabinets, walk in pantry, gas range, large island and quartz counter tops. Oak hardwood floors throughout the main level and upstairs. 4 bedrooms upstairs and 2 baths. The lower level has a cozy family area with a gas fireplace and patio doors leading to the backyard, plus a 3/4 bath. The basement isn't quite garden level and can be a work out area, home office or separate living space. The windows are larger than normal and let in lot of light. The basement's 5th bedroom is non-confirming but you would never know. The backyard is a low maintenance dream! TREX decking, 8x12 storage shed with a loft, paver stone patio with a propane firepit, and synthetic grass for year round green! The gazebo is over the Wind River 4 person hot tub that is included. Come on! You will live out here! Updated and well cared for exterior and extra concrete car pad, side parking and cozy front patio!
Property Level and Sizes
SqFt Lot
7536.00
Lot Features
Breakfast Nook, Eat-in Kitchen, Kitchen Island, Pantry, Quartz Counters
Lot Size
0.17
Foundation Details
Slab
Basement
Finished
Interior Details
Interior Features
Breakfast Nook, Eat-in Kitchen, Kitchen Island, Pantry, Quartz Counters
Appliances
Dishwasher, Disposal, Gas Water Heater, Microwave, Range, Refrigerator, Self Cleaning Oven
Laundry Features
In Unit
Electric
Attic Fan
Flooring
Wood
Cooling
Attic Fan
Heating
Forced Air
Fireplaces Features
Family Room
Utilities
Cable Available, Electricity Available, Electricity Connected, Phone Available
Exterior Details
Features
Fire Pit, Lighting, Spa/Hot Tub
Patio Porch Features
Patio
Water
Public
Sewer
Public Sewer
Land Details
PPA
3017647.06
Road Frontage Type
Public Road
Road Surface Type
Paved
Garage & Parking
Parking Spaces
2
Exterior Construction
Roof
Composition
Construction Materials
Brick, Metal Siding
Architectural Style
Traditional
Exterior Features
Fire Pit, Lighting, Spa/Hot Tub
Window Features
Double Pane Windows
Builder Source
Public Records
Financial Details
PSF Total
$193.66
PSF Finished
$197.31
PSF Above Grade
$238.60
Previous Year Tax
1985.00
Year Tax
2019
Primary HOA Fees
0.00
Location
Schools
Elementary School
Dalton
Middle School
Columbia
High School
Rangeview
Walk Score®
Contact me about this property
James T. Wanzeck
RE/MAX Professionals
6020 Greenwood Plaza Boulevard
Greenwood Village, CO 80111, USA
6020 Greenwood Plaza Boulevard
Greenwood Village, CO 80111, USA
- (303) 887-1600 (Mobile)
- Invitation Code: masters
- jim@jimwanzeck.com
- https://JimWanzeck.com
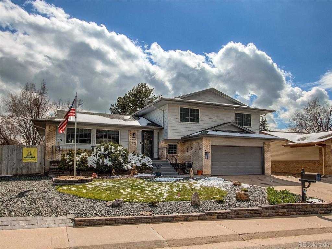
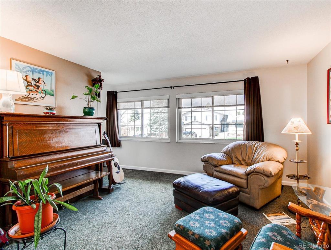
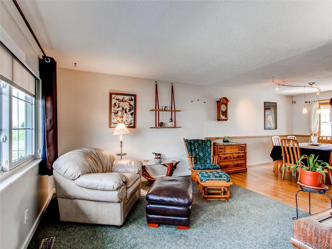
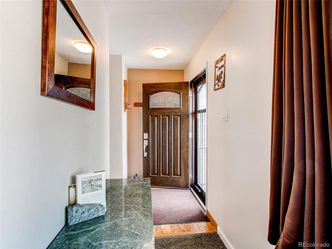
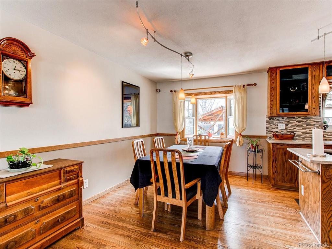
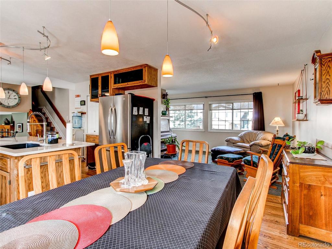
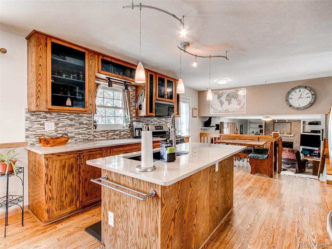
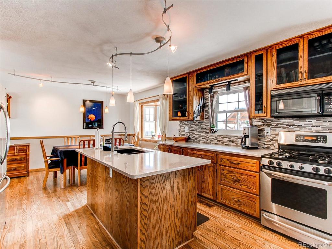
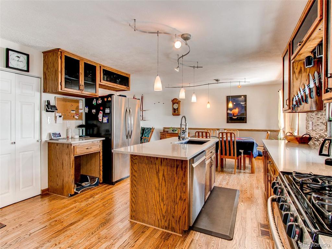
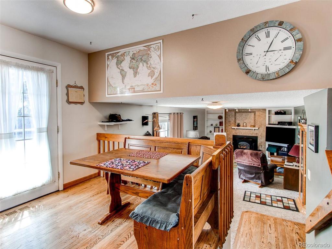
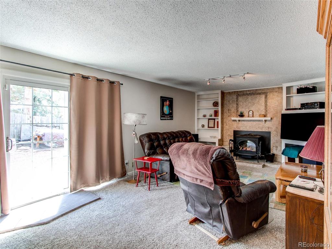
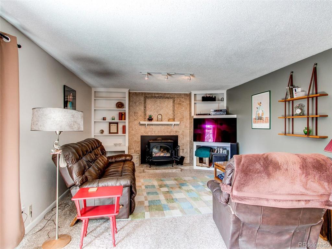
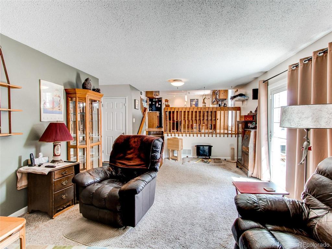
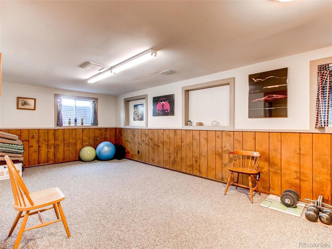
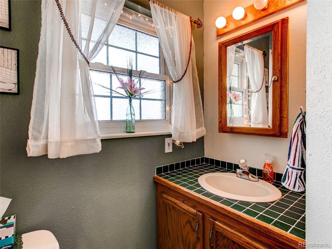
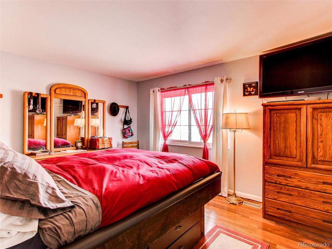
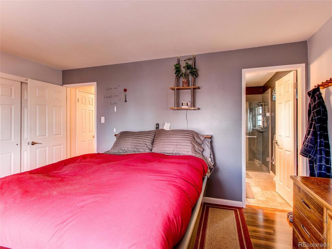
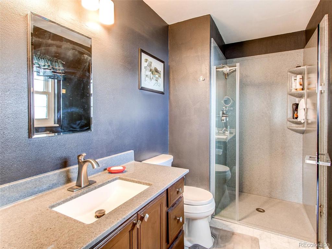
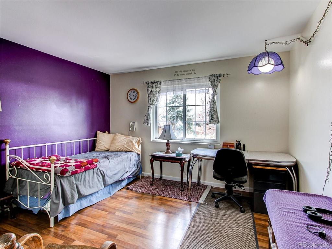
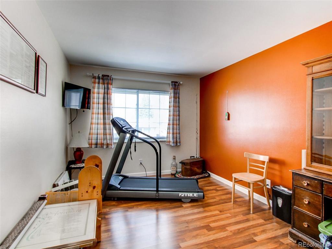
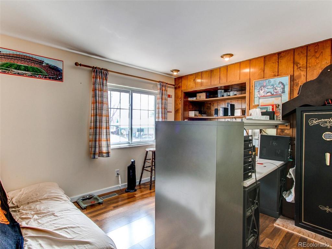
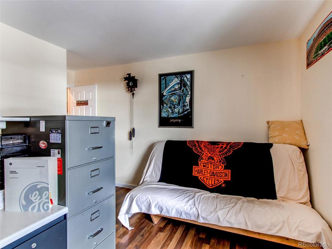
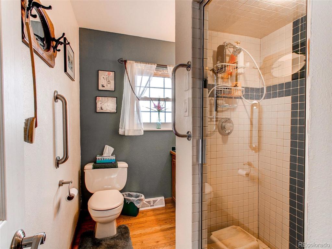
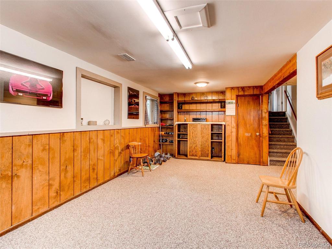
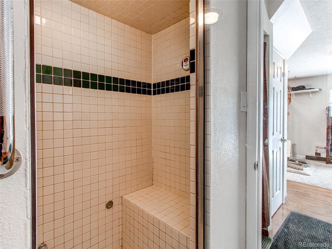
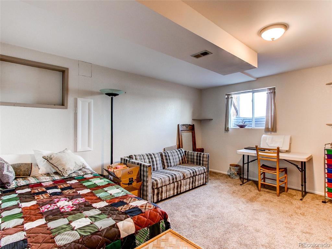
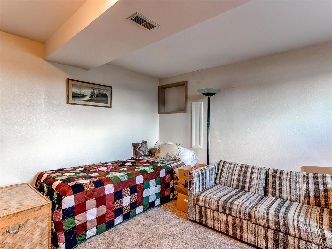
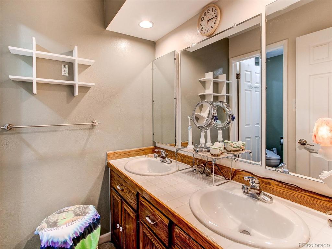
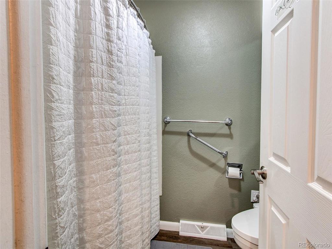
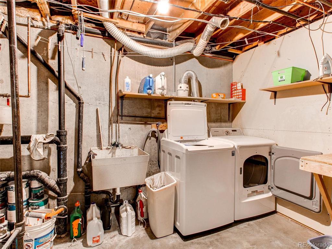
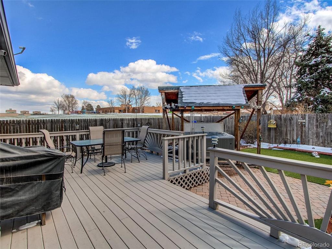
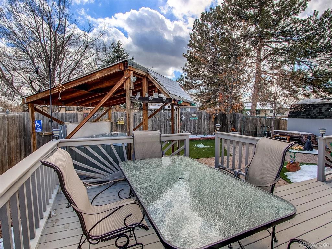
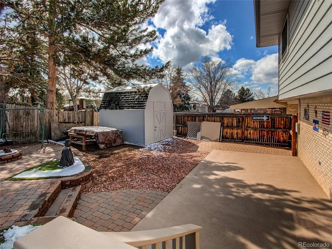
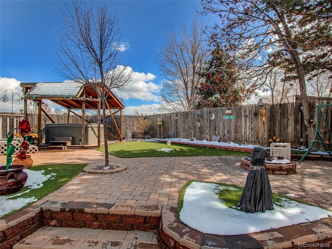
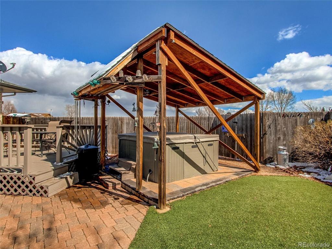
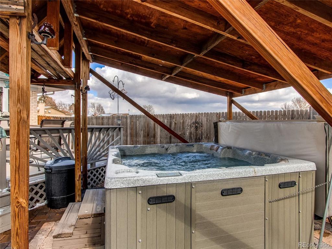
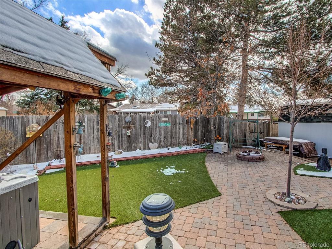
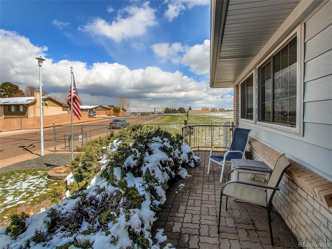
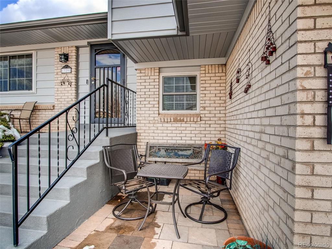
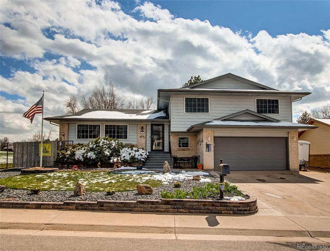


 Menu
Menu


